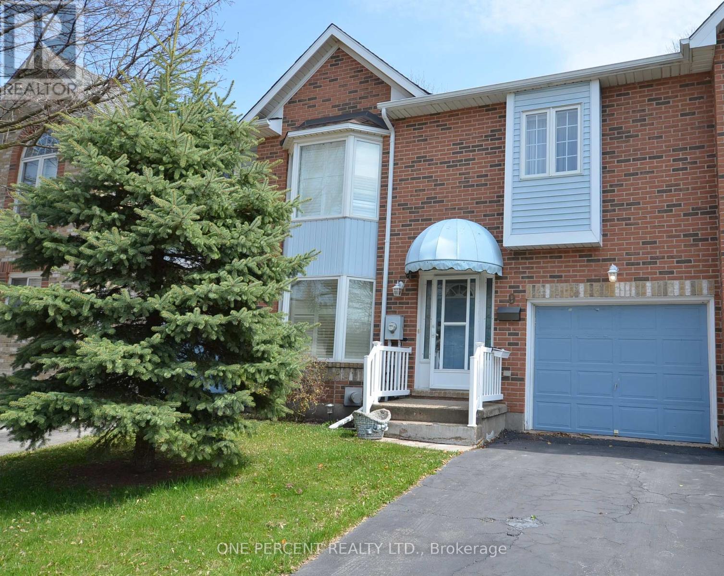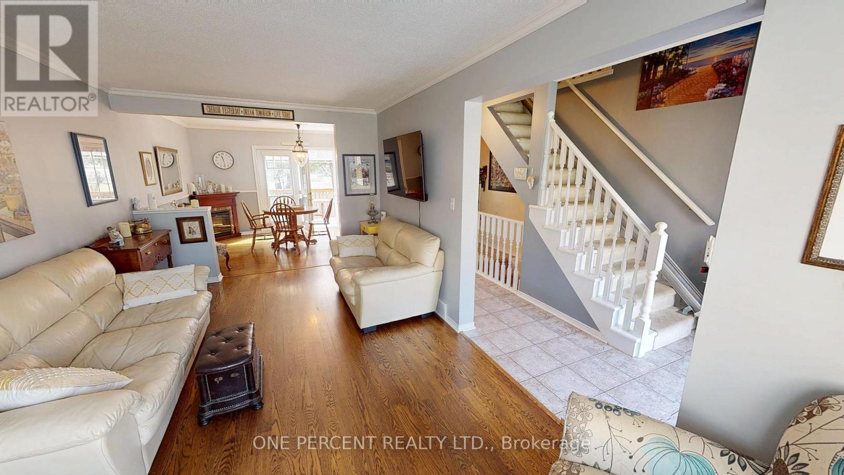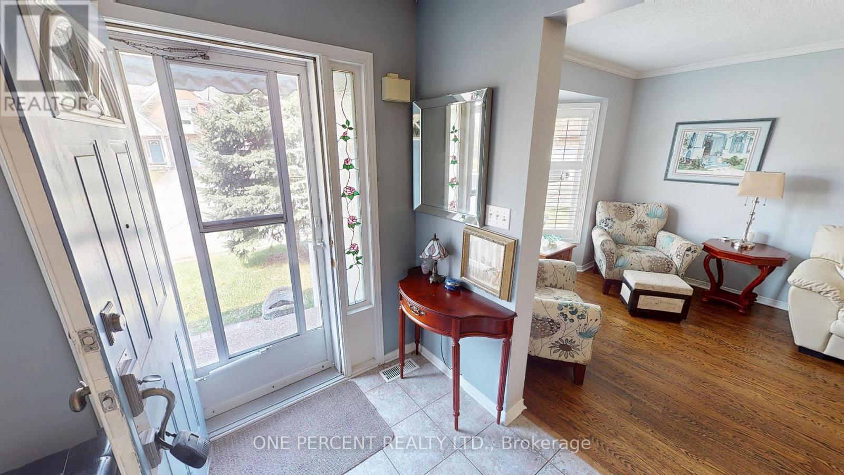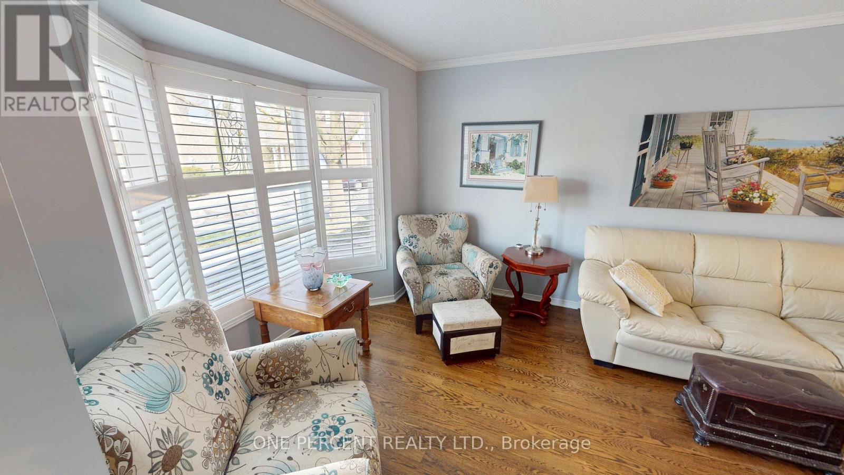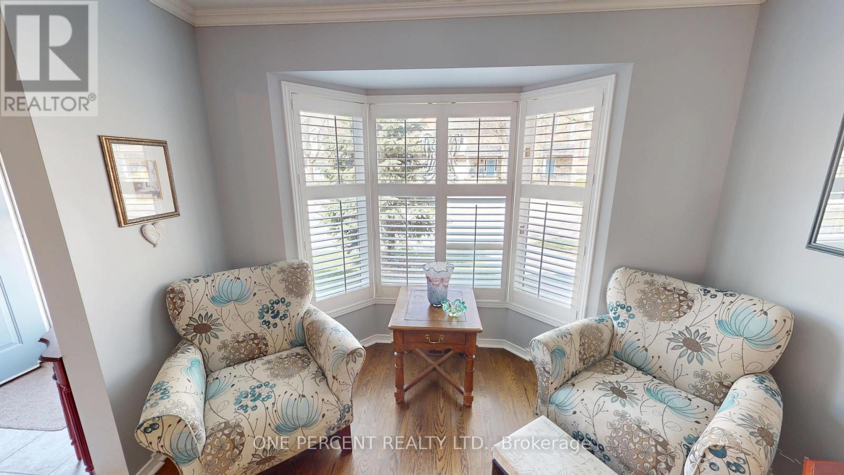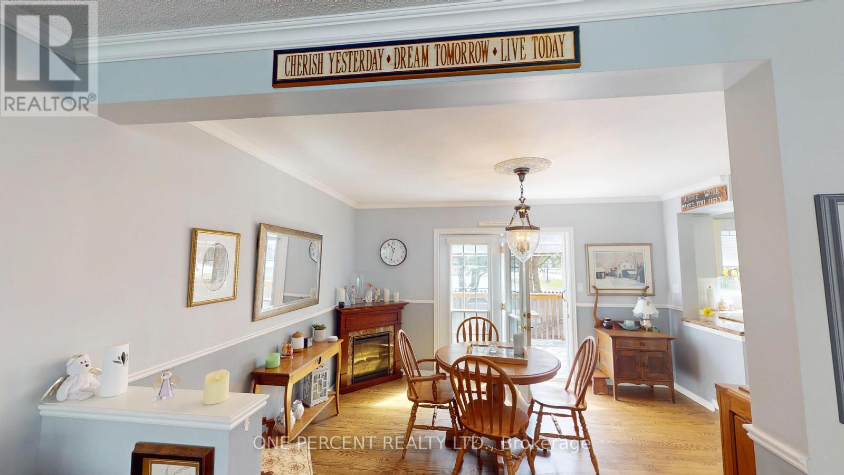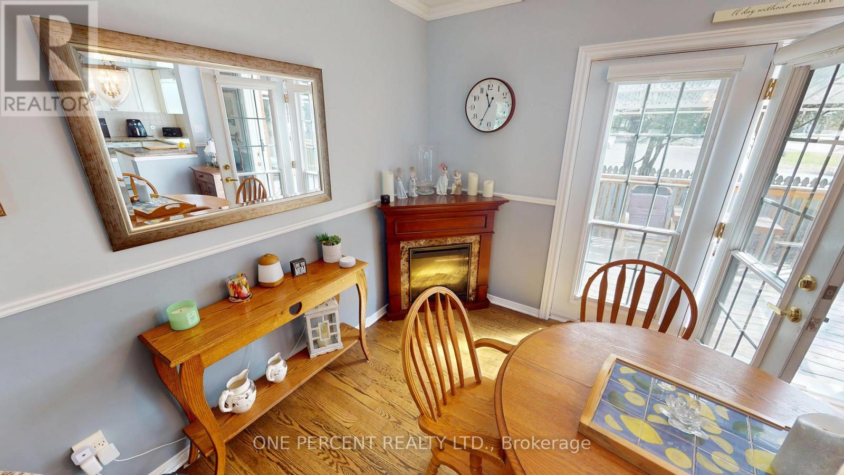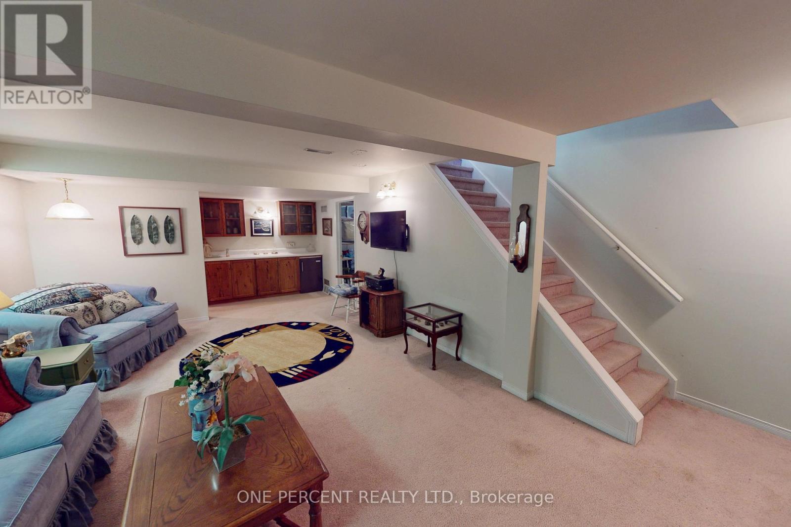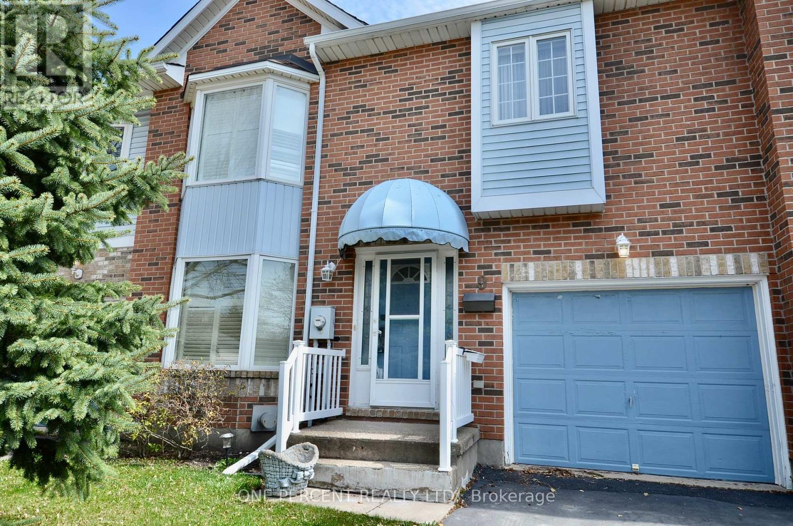5 Bedroom
4 Bathroom
1,500 - 2,000 ft2
Fireplace
Central Air Conditioning
Forced Air
$595,000
Step into a world of refined elegance and boundless potential. This exquisite freehold townhome , spread across three meticulously designed floors, offers the discerning buyer a canvas to paint their ideal lifestyle. The home boasts three generously sized bedrooms, including a luxurious 230 sq. ft. primary suite, perfect for creating your personal sanctuary.Versatility is the hallmark of this property, featuring two inviting living rooms that cater to both intimate gatherings and grand entertaining. The well-appointed kitchen, with its sleek appliances and ample counter space, will inspire your culinary adventures. A separate dining room provides the perfect setting for memorable meals with loved ones.Working from home becomes a pleasure in the dedicated office space, while the laundry room adds convenience to your daily routine. With four impeccably designed bathrooms, this home ensures comfort for both residents and guests alike.Natural light floods the interiors through large windows, creating an airy and welcoming ambiance. The warm hardwood floors in the living areas and bedrooms add a touch of timeless elegance. Neutral color palettes throughout provide the perfect backdrop for your personal style to shine.Outside, the property promises endless possibilities for outdoor living and entertainment. Located in the charming town of Pelham, ON, this home offers the perfect blend of suburban tranquility and urban accessibility.Don't just buy a house invest in a lifestyle that reflects your aspirations and success. This exceptional property is not just a home; it's a statement of refined living and a gateway to the life you've always dreamed of. Your journey to elevated living starts here. (id:53661)
Property Details
|
MLS® Number
|
X12136716 |
|
Property Type
|
Single Family |
|
Community Name
|
662 - Fonthill |
|
Features
|
Irregular Lot Size |
|
Parking Space Total
|
3 |
Building
|
Bathroom Total
|
4 |
|
Bedrooms Above Ground
|
3 |
|
Bedrooms Below Ground
|
2 |
|
Bedrooms Total
|
5 |
|
Age
|
31 To 50 Years |
|
Amenities
|
Fireplace(s) |
|
Appliances
|
Water Meter, Dryer, Microwave, Stove, Washer, Refrigerator |
|
Basement Development
|
Partially Finished |
|
Basement Type
|
N/a (partially Finished) |
|
Construction Style Attachment
|
Attached |
|
Cooling Type
|
Central Air Conditioning |
|
Exterior Finish
|
Brick, Vinyl Siding |
|
Fireplace Present
|
Yes |
|
Fireplace Total
|
1 |
|
Foundation Type
|
Poured Concrete |
|
Half Bath Total
|
2 |
|
Heating Fuel
|
Natural Gas |
|
Heating Type
|
Forced Air |
|
Stories Total
|
2 |
|
Size Interior
|
1,500 - 2,000 Ft2 |
|
Type
|
Row / Townhouse |
|
Utility Water
|
Municipal Water |
Parking
Land
|
Acreage
|
No |
|
Sewer
|
Sanitary Sewer |
|
Size Depth
|
84 Ft ,9 In |
|
Size Frontage
|
44 Ft ,3 In |
|
Size Irregular
|
44.3 X 84.8 Ft |
|
Size Total Text
|
44.3 X 84.8 Ft |
|
Zoning Description
|
Rm1 |
https://www.realtor.ca/real-estate/28287590/9-hunters-court-pelham-fonthill-662-fonthill

