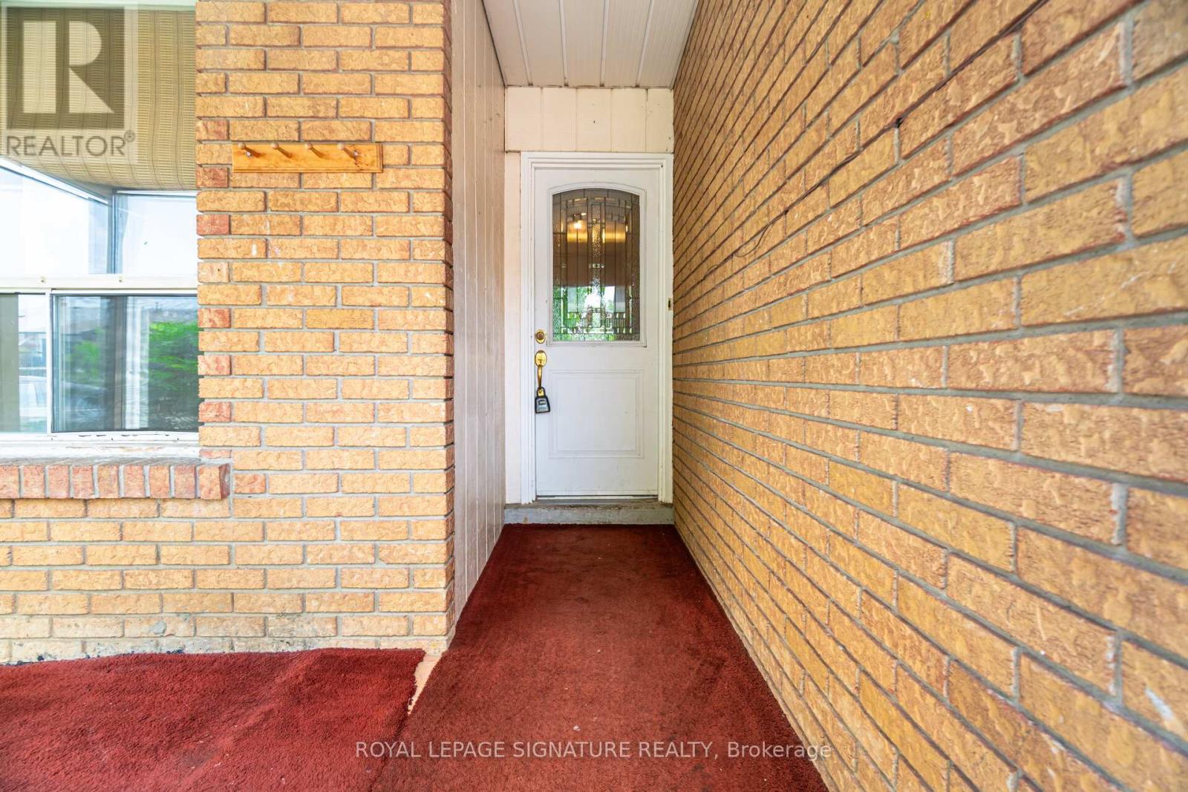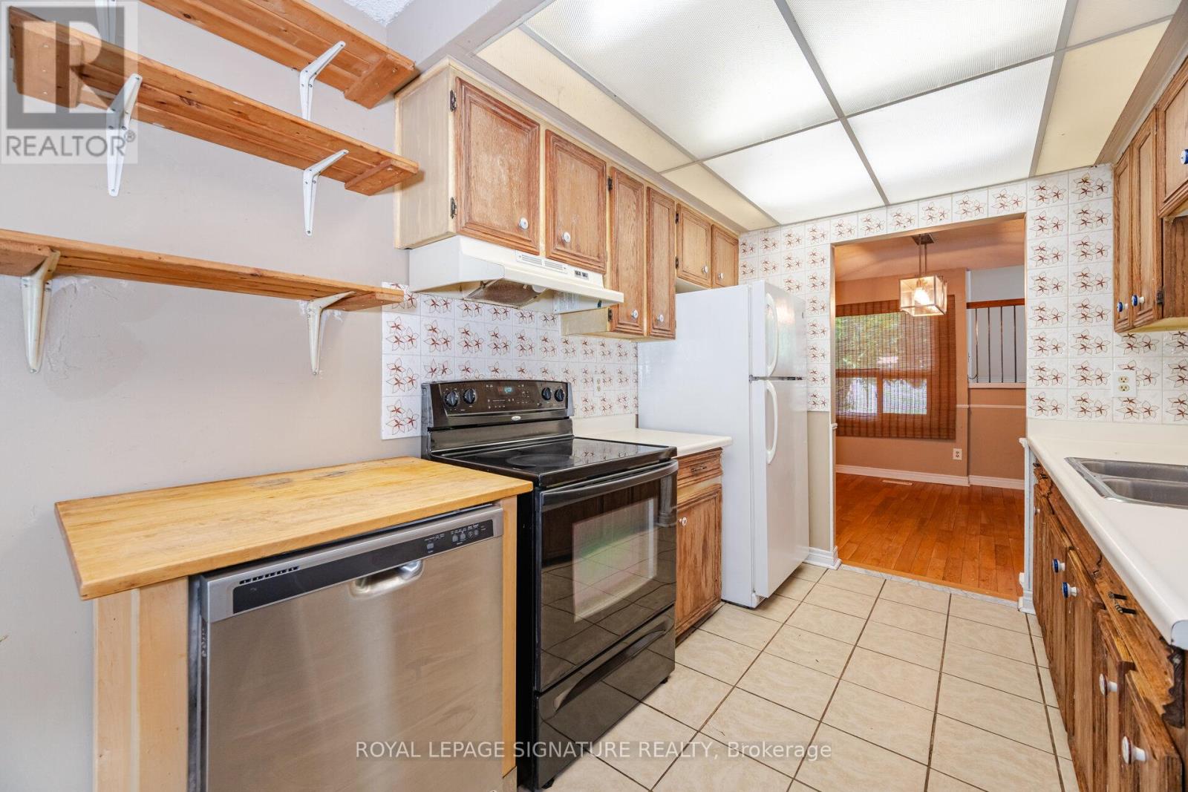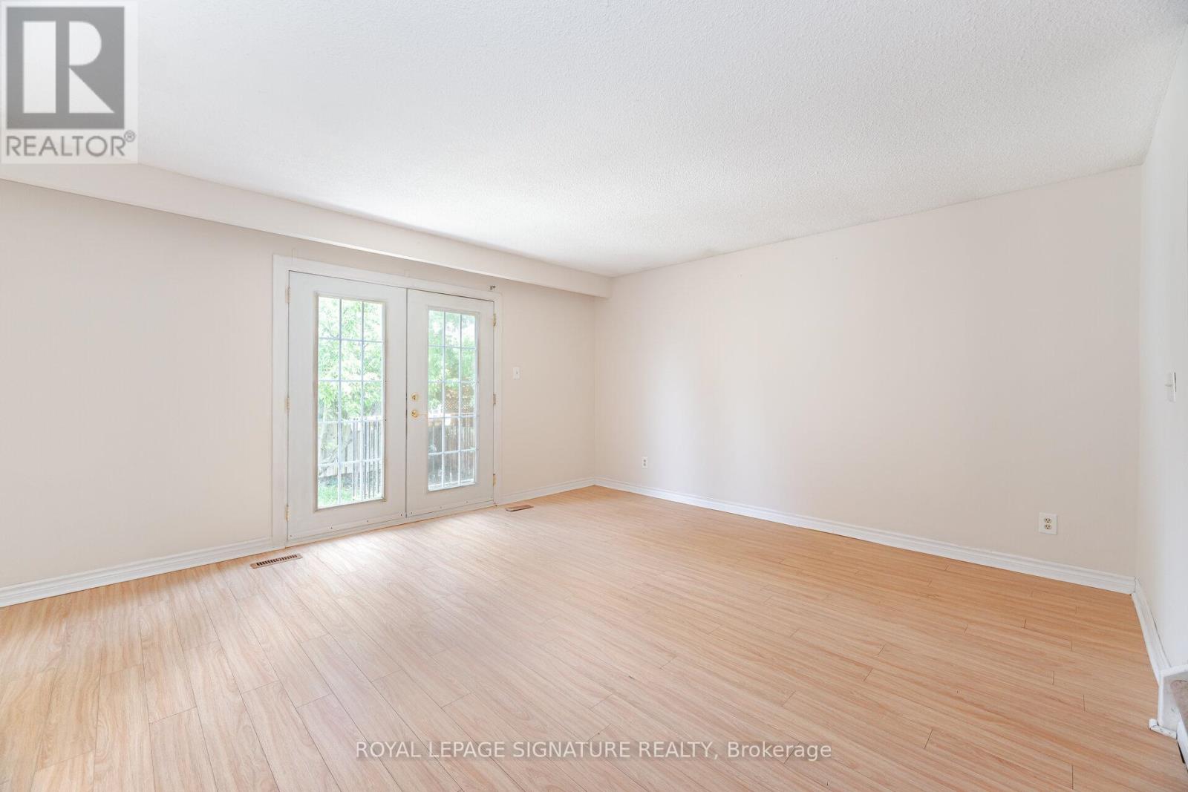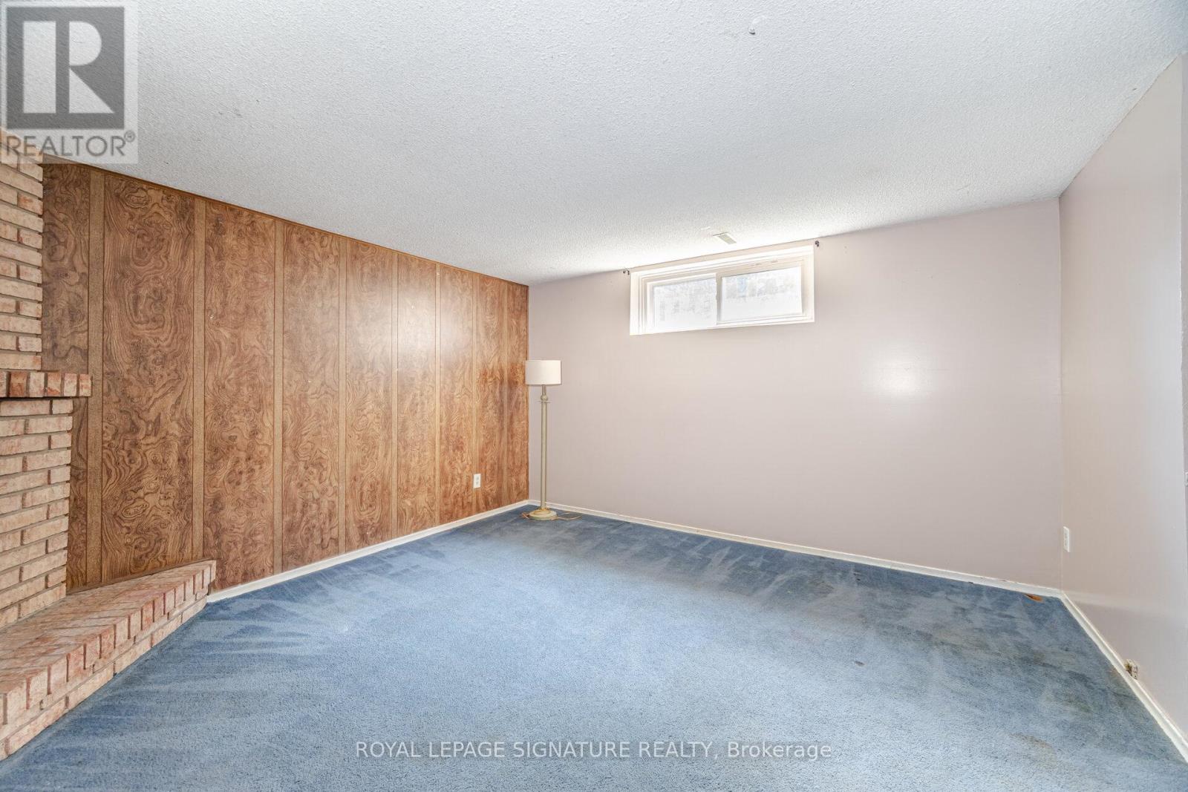4 Bedroom
3 Bathroom
2,000 - 2,500 ft2
Central Air Conditioning
Forced Air
$2,995 Monthly
Great Location Close To Bus & Kennedy Rd. Family Oriented Neighbourhood, Easy Access To 410Hwy, Transportation, Schools & Community Centre. 5 Level 3 + 1 Bedroom. Home Attached Garage, Fenced Yard With Mature Tree And Garden Shed. Kitchen W/ Breakfast Area, Living Room W/O To Deck, Laundry Area + Cold Storage, Small Den Or 4th bedroom in basement. Unit freshly painted. (id:53661)
Property Details
|
MLS® Number
|
W12198498 |
|
Property Type
|
Single Family |
|
Community Name
|
Madoc |
|
Amenities Near By
|
Public Transit, Schools |
|
Community Features
|
Community Centre |
|
Features
|
Level Lot |
|
Parking Space Total
|
3 |
|
Structure
|
Shed |
Building
|
Bathroom Total
|
3 |
|
Bedrooms Above Ground
|
3 |
|
Bedrooms Below Ground
|
1 |
|
Bedrooms Total
|
4 |
|
Appliances
|
Dishwasher, Dryer, Stove, Washer, Refrigerator |
|
Basement Development
|
Finished |
|
Basement Type
|
N/a (finished) |
|
Construction Style Attachment
|
Detached |
|
Construction Style Split Level
|
Backsplit |
|
Cooling Type
|
Central Air Conditioning |
|
Exterior Finish
|
Aluminum Siding, Brick |
|
Half Bath Total
|
1 |
|
Heating Fuel
|
Natural Gas |
|
Heating Type
|
Forced Air |
|
Size Interior
|
2,000 - 2,500 Ft2 |
|
Type
|
House |
|
Utility Water
|
Municipal Water |
Parking
Land
|
Acreage
|
No |
|
Fence Type
|
Fenced Yard |
|
Land Amenities
|
Public Transit, Schools |
|
Sewer
|
Sanitary Sewer |
Rooms
| Level |
Type |
Length |
Width |
Dimensions |
|
Second Level |
Living Room |
4.76 m |
4.27 m |
4.76 m x 4.27 m |
|
Third Level |
Primary Bedroom |
4.57 m |
3.66 m |
4.57 m x 3.66 m |
|
Third Level |
Bedroom 2 |
3.18 m |
2.95 m |
3.18 m x 2.95 m |
|
Third Level |
Bedroom 3 |
2.6 m |
2.46 m |
2.6 m x 2.46 m |
|
Basement |
Bedroom 4 |
2.6 m |
2.5 m |
2.6 m x 2.5 m |
|
Lower Level |
Family Room |
4.55 m |
3.98 m |
4.55 m x 3.98 m |
|
Main Level |
Kitchen |
4.88 m |
2.44 m |
4.88 m x 2.44 m |
|
Main Level |
Dining Room |
3.74 m |
3.36 m |
3.74 m x 3.36 m |
https://www.realtor.ca/real-estate/28421551/9-histon-crescent-brampton-madoc-madoc




















































