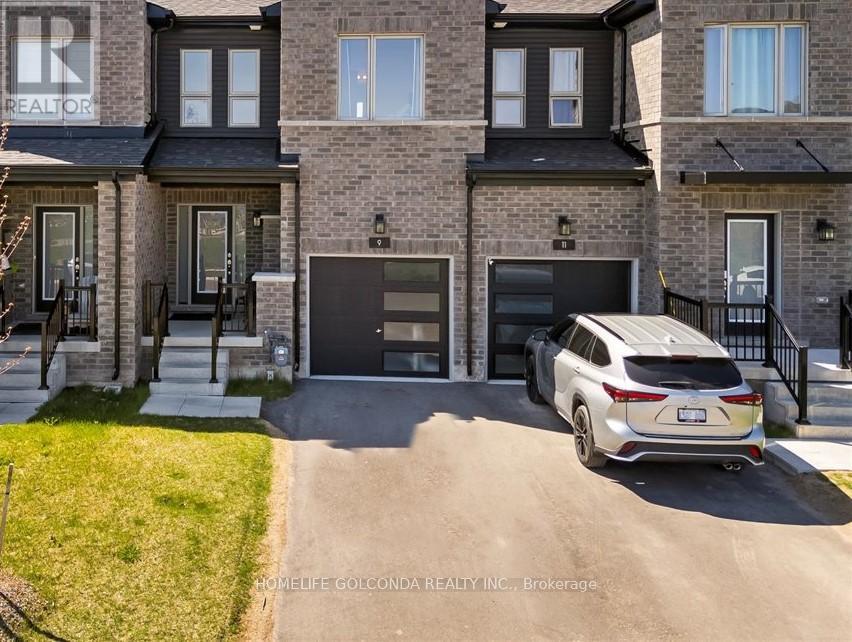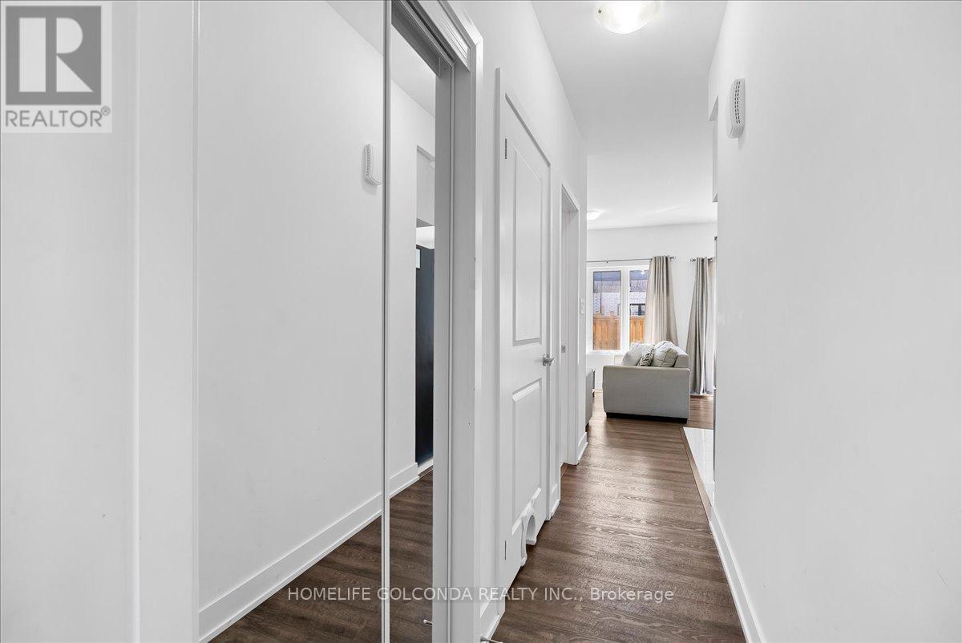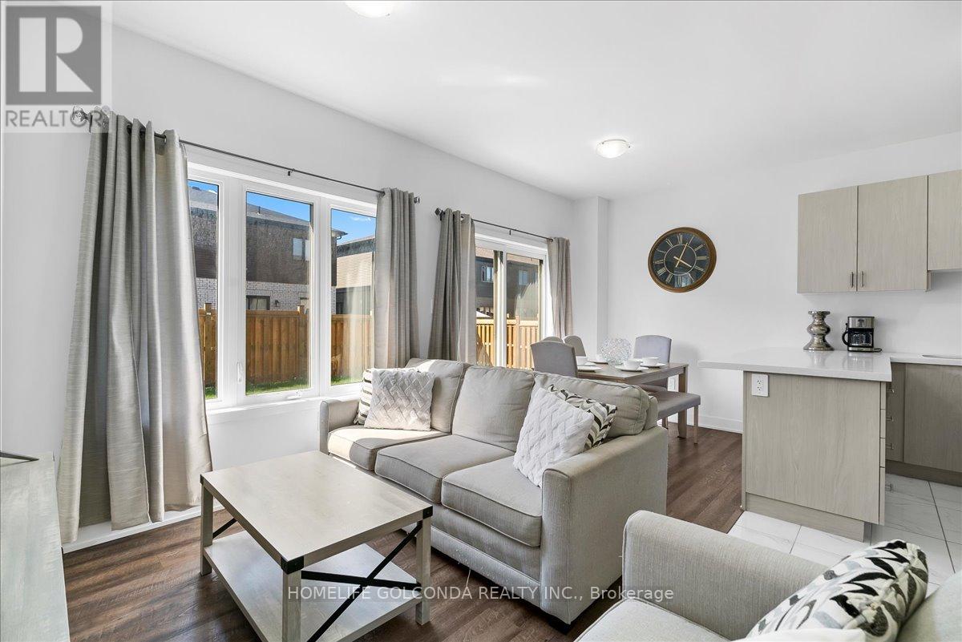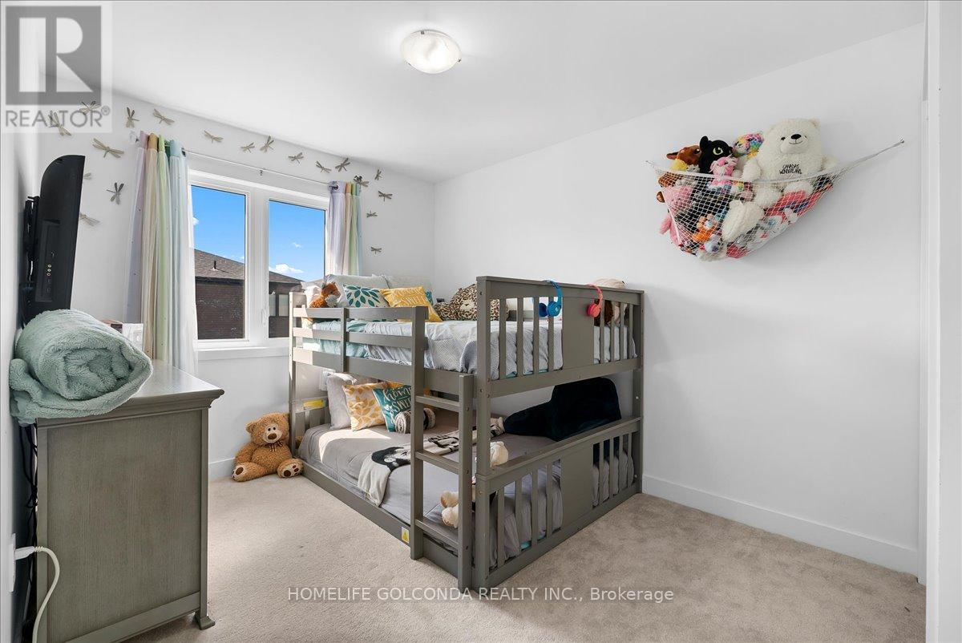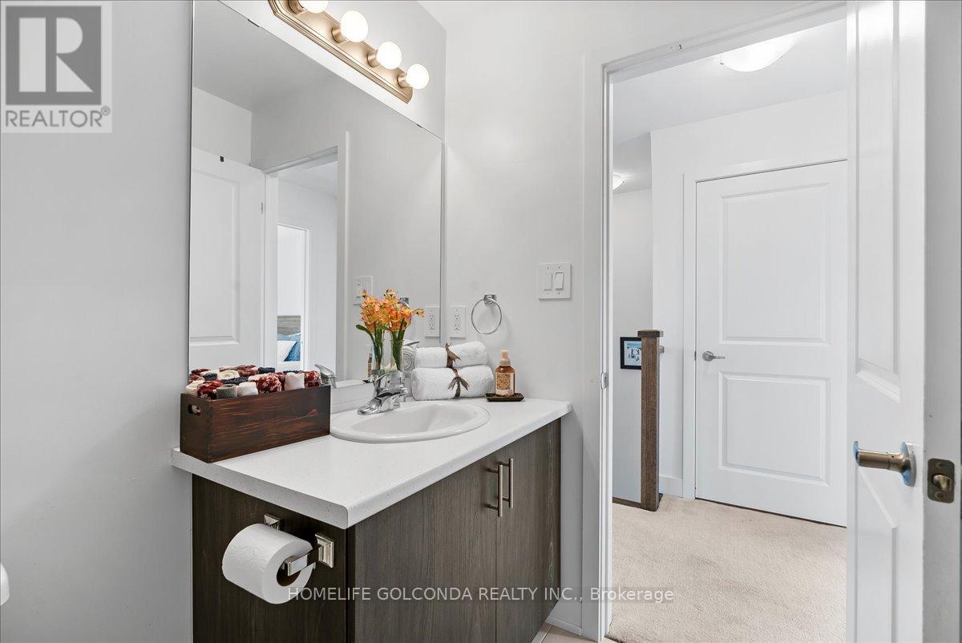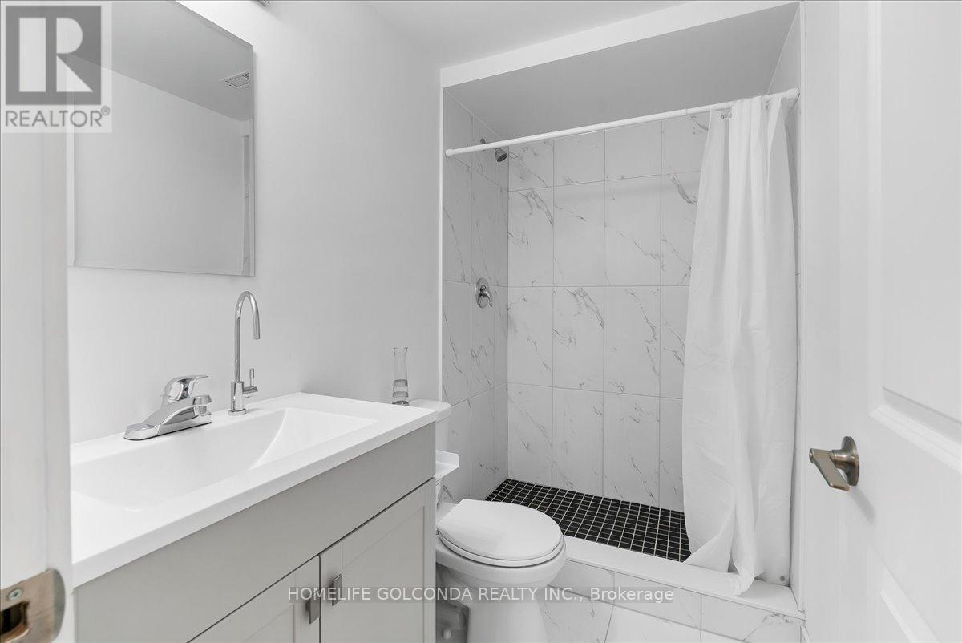4 Bedroom
4 Bathroom
1,100 - 1,500 ft2
Central Air Conditioning
Forced Air
$679,900
3+1 brdms., 3+1 bathrooms, modern freehold town house with finished basement in well demand Painswick South area on a family friendly street is move-in ready. This 2 year old open-concept design boosts soaring 9 feet ceilings on main. A stunning kitchen features quartz countertop an extended breakfast bar w/ upgraded stainless steel appliances, well lite great room opens to kitchen with sliding doors to backyard for entertaining. 2nd floor large primary suite offers lots of natural light with 2 sets of full length windows, ensuite and his and hers closets, 2nd floor laundry adds convenience, 2 additional bright bedrooms, 4 pcs bathroom. The fully finished basement has a fourth bedroom, laminate flooring and large bathroom. The ability to park 3 cars with no sidewalk, NO facing properties makes this property an exceptional blend of style and functionality. Discover this rare opportunity to own a fairly new townhouse which is ideally located close approximate to Yonge St. and just minutes from Highway 400 making it a perfect choice for commuters. Prime location close to parks and schools and a short drive Go station and minute to the lake. (id:53661)
Property Details
|
MLS® Number
|
S12144817 |
|
Property Type
|
Single Family |
|
Community Name
|
Painswick South |
|
Parking Space Total
|
3 |
Building
|
Bathroom Total
|
4 |
|
Bedrooms Above Ground
|
3 |
|
Bedrooms Below Ground
|
1 |
|
Bedrooms Total
|
4 |
|
Appliances
|
Dishwasher, Dryer, Stove, Washer, Window Coverings, Refrigerator |
|
Basement Development
|
Finished |
|
Basement Type
|
N/a (finished) |
|
Construction Style Attachment
|
Attached |
|
Cooling Type
|
Central Air Conditioning |
|
Exterior Finish
|
Brick Facing |
|
Flooring Type
|
Ceramic, Laminate |
|
Foundation Type
|
Poured Concrete |
|
Half Bath Total
|
1 |
|
Heating Fuel
|
Natural Gas |
|
Heating Type
|
Forced Air |
|
Stories Total
|
2 |
|
Size Interior
|
1,100 - 1,500 Ft2 |
|
Type
|
Row / Townhouse |
|
Utility Water
|
Municipal Water |
Parking
Land
|
Acreage
|
No |
|
Sewer
|
Sanitary Sewer |
|
Size Depth
|
86 Ft ,10 In |
|
Size Frontage
|
19 Ft ,8 In |
|
Size Irregular
|
19.7 X 86.9 Ft |
|
Size Total Text
|
19.7 X 86.9 Ft|under 1/2 Acre |
Rooms
| Level |
Type |
Length |
Width |
Dimensions |
|
Second Level |
Bedroom |
5.8 m |
3.35 m |
5.8 m x 3.35 m |
|
Second Level |
Bedroom 2 |
2.9 m |
3.05 m |
2.9 m x 3.05 m |
|
Second Level |
Bedroom 3 |
2.9 m |
3.35 m |
2.9 m x 3.35 m |
|
Basement |
Bedroom 4 |
5.8 m |
3.5 m |
5.8 m x 3.5 m |
|
Main Level |
Family Room |
3.35 m |
3.5 m |
3.35 m x 3.5 m |
|
Main Level |
Kitchen |
2.4 m |
2.4 m |
2.4 m x 2.4 m |
|
Main Level |
Eating Area |
2.4 m |
2.4 m |
2.4 m x 2.4 m |
https://www.realtor.ca/real-estate/28304614/9-evergreen-terrace-barrie-painswick-south-painswick-south

