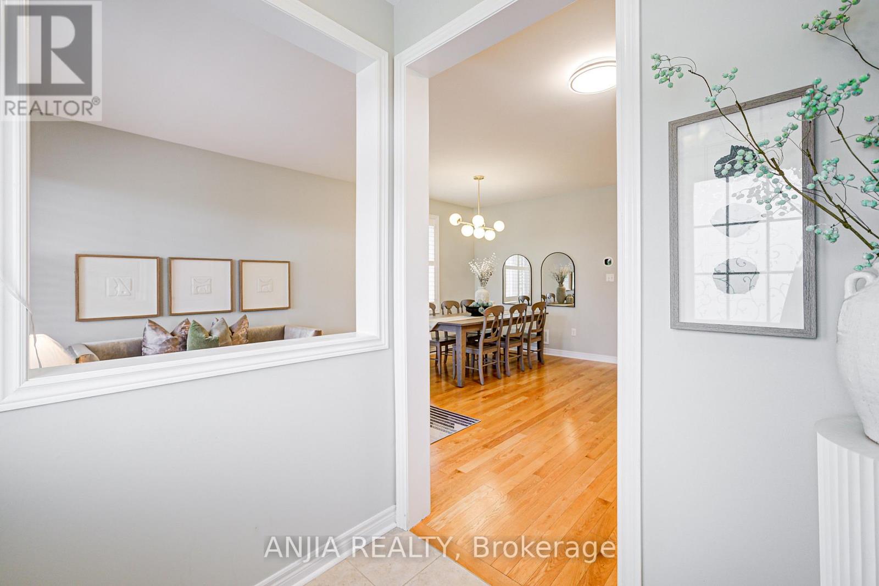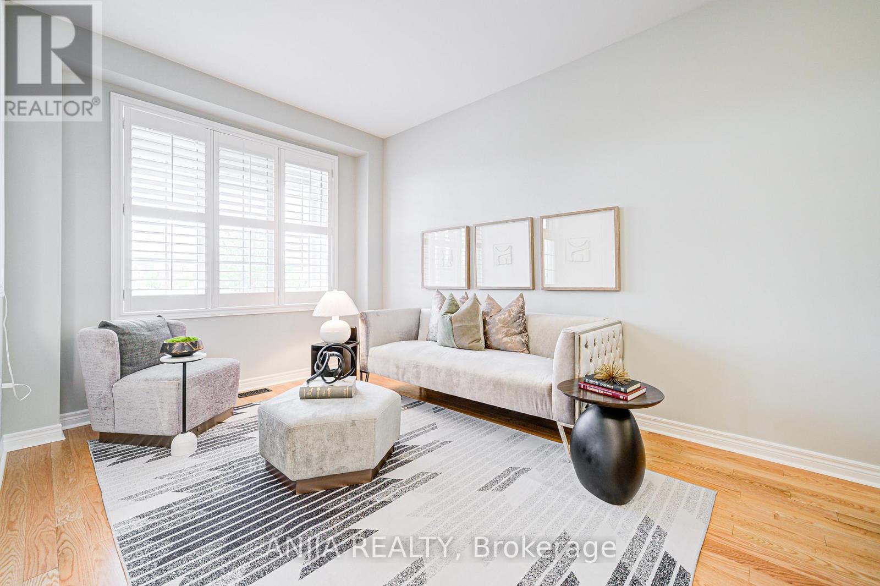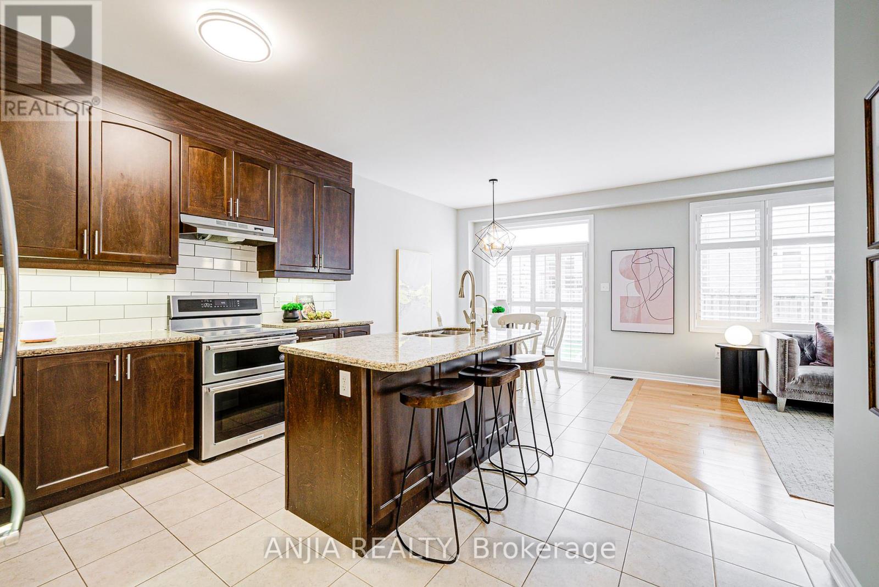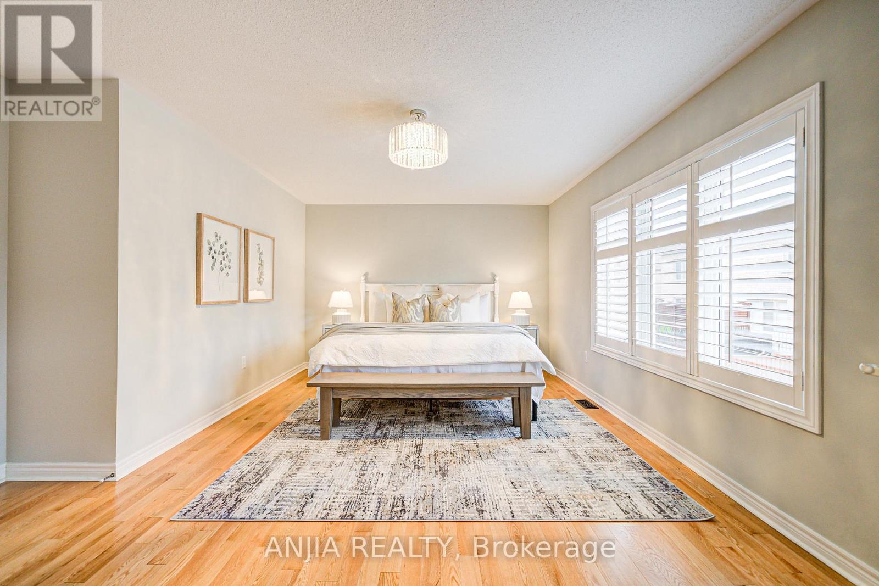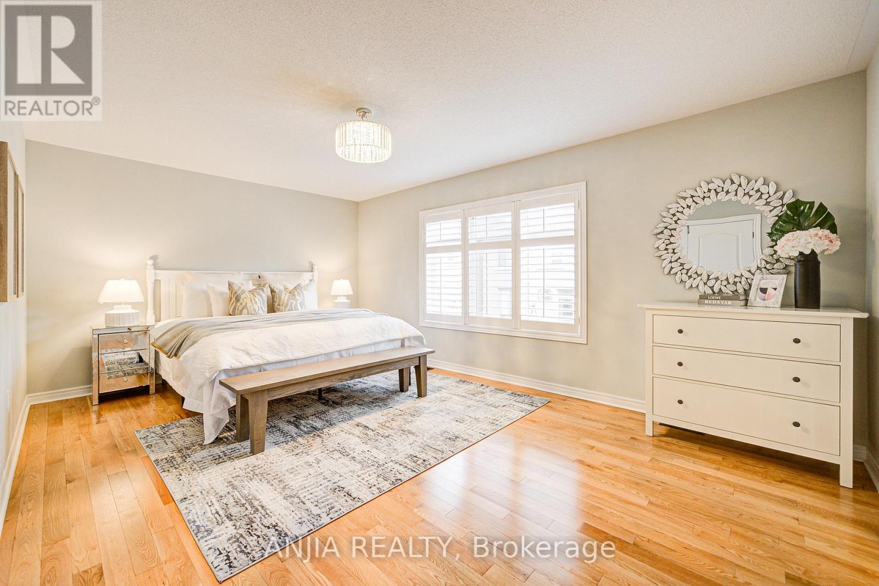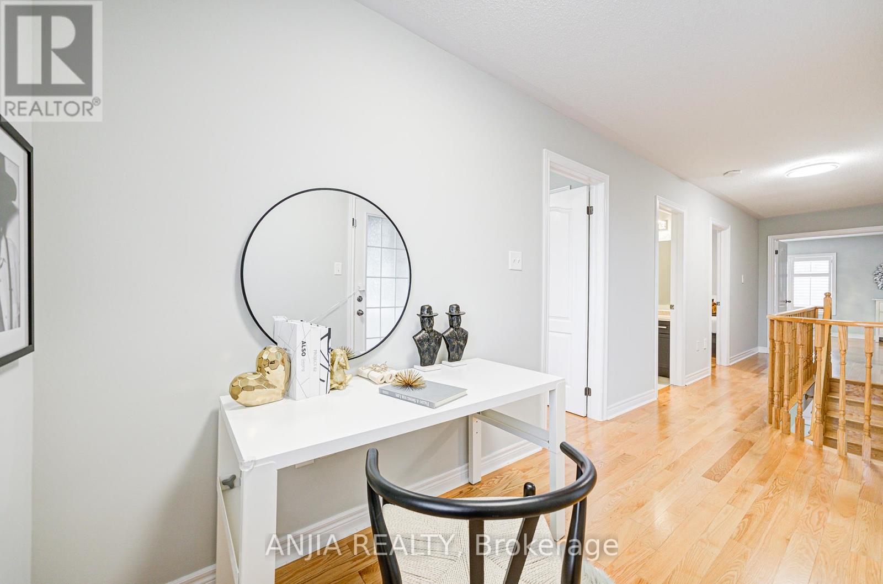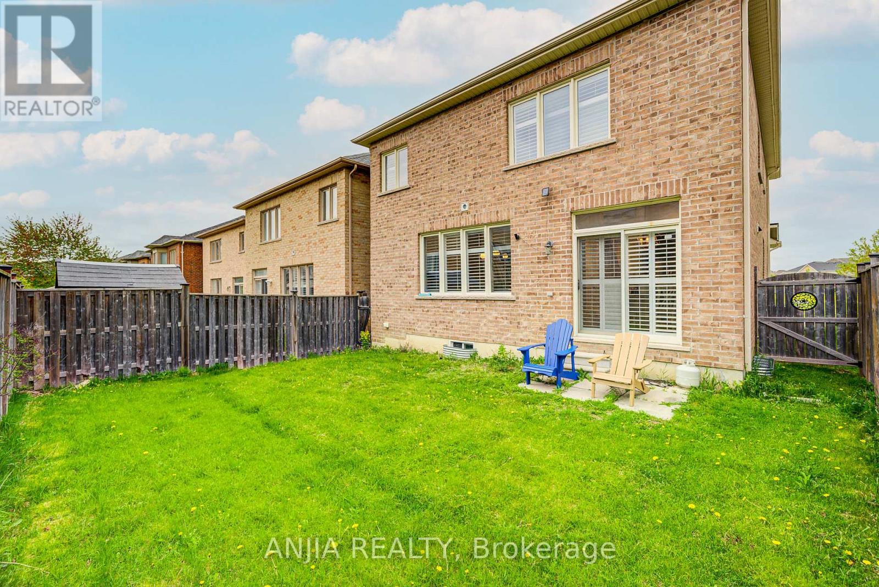4 Bedroom
3 Bathroom
2,000 - 2,500 ft2
Fireplace
Central Air Conditioning
Forced Air
$1,288,000
Bright And Spacious Park-Facing Home With A Functional, Open-Concept Layout And Renovated Modern Upgrades! Freshly Painted With Smooth Ceilings And Hardwood Floors Throughout. The Chefs Kitchen Features Granite Countertops, Stainless Steel Appliances, A Dual Oven Induction Range, Reverse Osmosis System, And Central Vacuum. Energy-Efficient And Smart Home-Ready!The Primary Bedroom Offers A 5-Piece Ensuite With A Marble-Capped Frameless Shower And A Walk-In Closet. The Second Floor Includes A Private Balcony With Unobstructed Park Views. Move-In Ready And Just Steps To Mount Joy Go Train Station. Located In A Top-Ranked School ZoneThis Is Luxury Living With Everyday Convenience! (id:53661)
Open House
This property has open houses!
Starts at:
2:00 pm
Ends at:
4:30 pm
Property Details
|
MLS® Number
|
N12150464 |
|
Property Type
|
Single Family |
|
Neigbourhood
|
Greensborough |
|
Community Name
|
Greensborough |
|
Amenities Near By
|
Park, Public Transit, Schools |
|
Community Features
|
Community Centre |
|
Features
|
Carpet Free |
|
Parking Space Total
|
4 |
Building
|
Bathroom Total
|
3 |
|
Bedrooms Above Ground
|
4 |
|
Bedrooms Total
|
4 |
|
Appliances
|
Dishwasher, Dryer, Stove, Washer, Refrigerator |
|
Basement Development
|
Unfinished |
|
Basement Type
|
Full (unfinished) |
|
Construction Style Attachment
|
Detached |
|
Cooling Type
|
Central Air Conditioning |
|
Exterior Finish
|
Brick |
|
Fireplace Present
|
Yes |
|
Flooring Type
|
Hardwood, Ceramic |
|
Foundation Type
|
Unknown |
|
Half Bath Total
|
1 |
|
Heating Fuel
|
Natural Gas |
|
Heating Type
|
Forced Air |
|
Stories Total
|
2 |
|
Size Interior
|
2,000 - 2,500 Ft2 |
|
Type
|
House |
|
Utility Water
|
Municipal Water |
Parking
Land
|
Acreage
|
No |
|
Fence Type
|
Fenced Yard |
|
Land Amenities
|
Park, Public Transit, Schools |
|
Sewer
|
Sanitary Sewer |
|
Size Depth
|
88 Ft ,10 In |
|
Size Frontage
|
39 Ft |
|
Size Irregular
|
39 X 88.9 Ft |
|
Size Total Text
|
39 X 88.9 Ft |
Rooms
| Level |
Type |
Length |
Width |
Dimensions |
|
Second Level |
Primary Bedroom |
5.21 m |
3.66 m |
5.21 m x 3.66 m |
|
Second Level |
Bedroom 2 |
3.11 m |
3.35 m |
3.11 m x 3.35 m |
|
Second Level |
Bedroom 3 |
2.77 m |
3.6 m |
2.77 m x 3.6 m |
|
Second Level |
Bedroom 4 |
2.77 m |
3.6 m |
2.77 m x 3.6 m |
|
Main Level |
Living Room |
3.96 m |
6.71 m |
3.96 m x 6.71 m |
|
Main Level |
Dining Room |
3.96 m |
6.71 m |
3.96 m x 6.71 m |
|
Main Level |
Kitchen |
2.74 m |
3.66 m |
2.74 m x 3.66 m |
|
Main Level |
Eating Area |
2.74 m |
3.05 m |
2.74 m x 3.05 m |
|
Main Level |
Family Room |
5.49 m |
3.66 m |
5.49 m x 3.66 m |
https://www.realtor.ca/real-estate/28317083/9-desjardin-drive-markham-greensborough-greensborough






