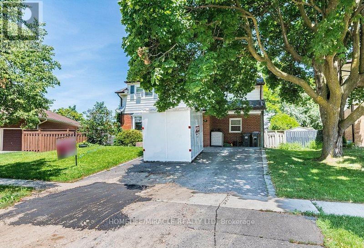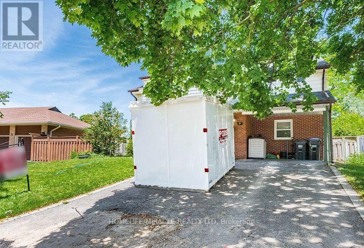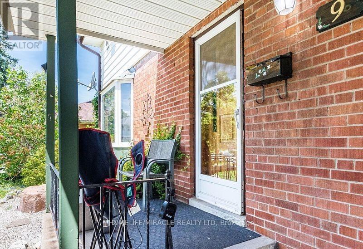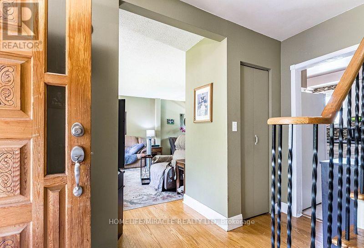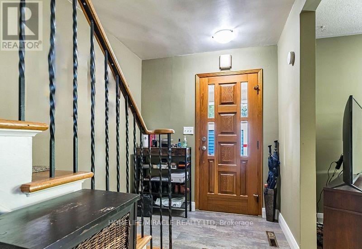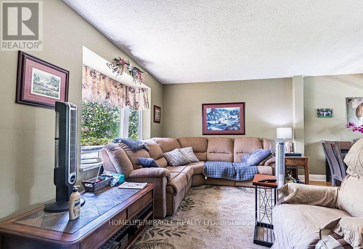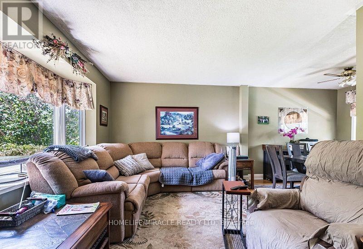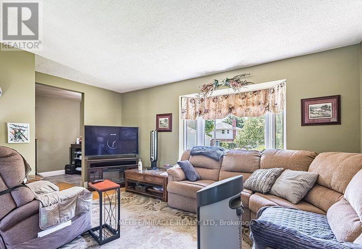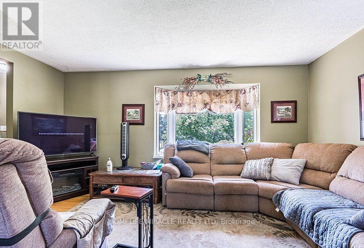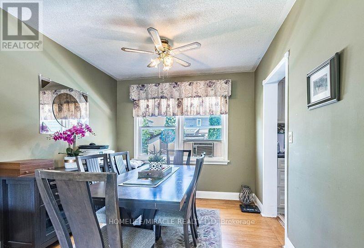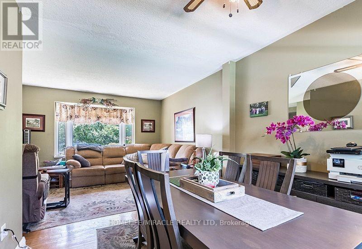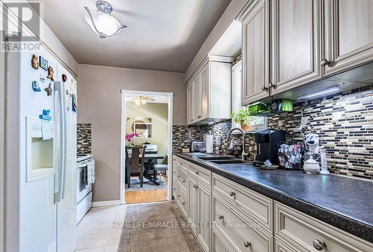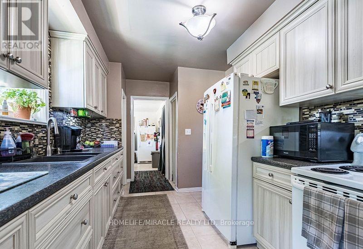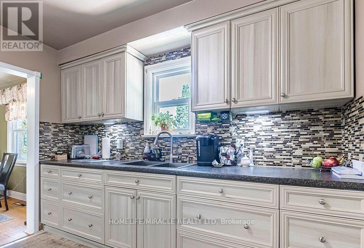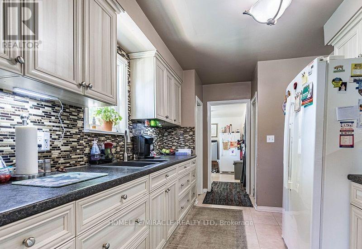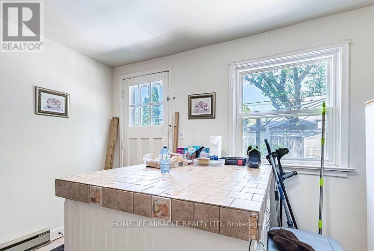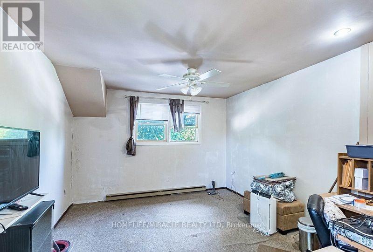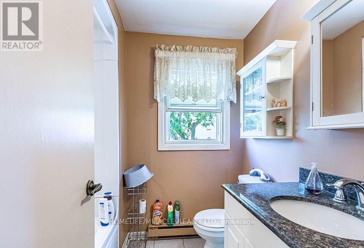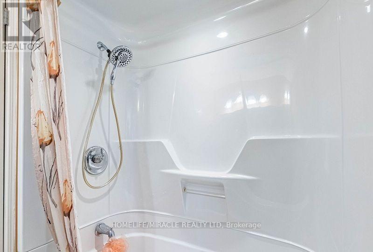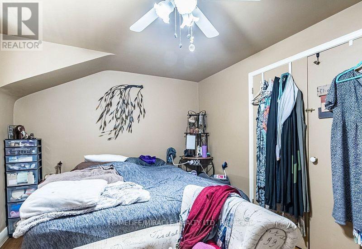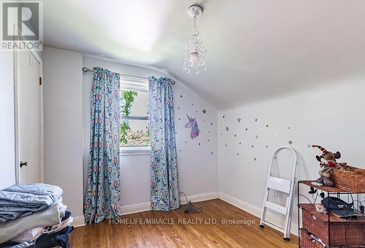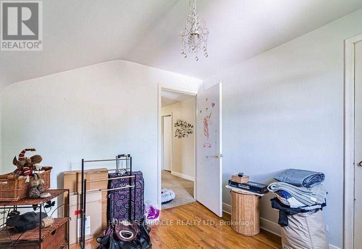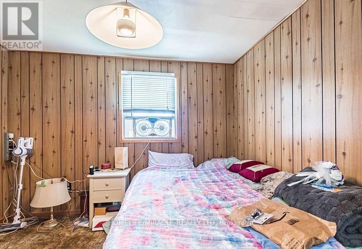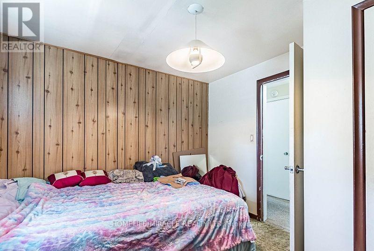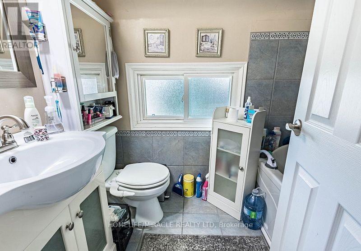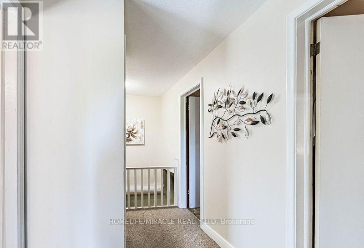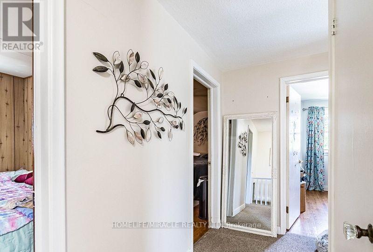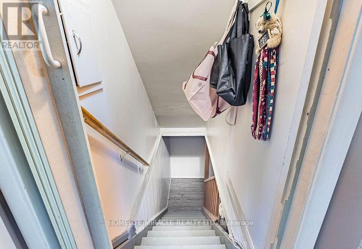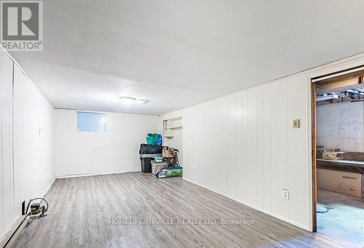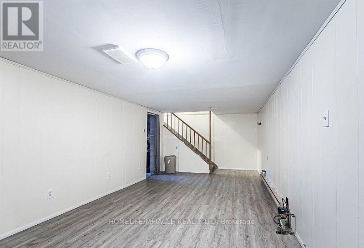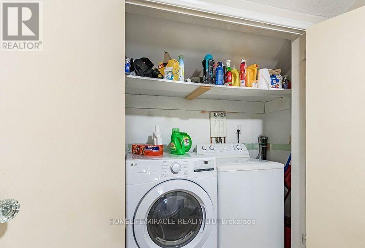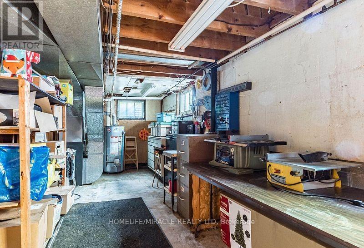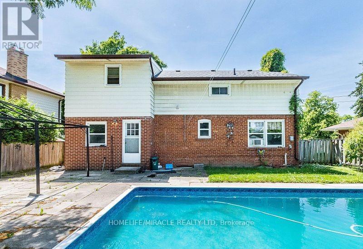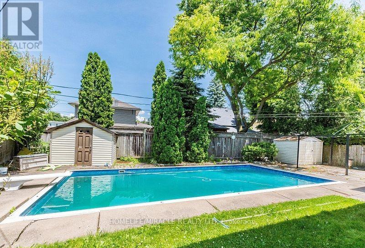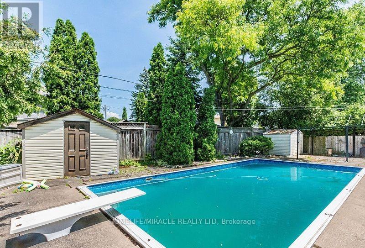4 Bedroom
2 Bathroom
1,500 - 2,000 ft2
Inground Pool
Central Air Conditioning
Forced Air
$899,000
Beautiful 4-Bedroom Detached Home with Extra Living Space, Pool & many Upgrades in Brampton .Welcome to this stunning 4-bedroom detached home, featuring two additional rooms on the main level. One is perfect for a home office, while the other versatile space can easily be converted into a fifth bedroom or used as a family/common room.Located in one of Bramptons most desirable communities, this home offers a spacious and functional layout with hardwood floors on the main level and elegant wrought iron stair railings. The bright, open-concept living and dining area flows seamlessly into the modern kitchen with a walkout to the backyard perfect for entertaining.The backyard is a true highlight, featuring a private swimming pool, ideal for family fun and summer gatherings.The second floor includes four well-sized bedrooms, including a primary suite with a 4-piece ensuite and closet. The three additional bedrooms provide plenty of space for a growing family, first-time buyers, or investors.Additional highlights: Brand new roof (Sept 2024) Located close to schools, parks, shopping, and amenities .This versatile, move-in-ready home offers comfort, style, and a prime Brampton location an opportunity not to be missed! (id:53661)
Property Details
|
MLS® Number
|
W12371707 |
|
Property Type
|
Single Family |
|
Community Name
|
Bram East |
|
Equipment Type
|
Water Heater |
|
Parking Space Total
|
4 |
|
Pool Type
|
Inground Pool |
|
Rental Equipment Type
|
Water Heater |
Building
|
Bathroom Total
|
2 |
|
Bedrooms Above Ground
|
4 |
|
Bedrooms Total
|
4 |
|
Appliances
|
Blinds, Dishwasher, Dryer, Stove, Washer, Refrigerator |
|
Basement Development
|
Finished |
|
Basement Type
|
N/a (finished) |
|
Construction Style Attachment
|
Detached |
|
Cooling Type
|
Central Air Conditioning |
|
Exterior Finish
|
Aluminum Siding, Brick |
|
Flooring Type
|
Laminate |
|
Foundation Type
|
Concrete |
|
Heating Fuel
|
Natural Gas |
|
Heating Type
|
Forced Air |
|
Stories Total
|
2 |
|
Size Interior
|
1,500 - 2,000 Ft2 |
|
Type
|
House |
|
Utility Water
|
Municipal Water |
Parking
Land
|
Acreage
|
No |
|
Sewer
|
Sanitary Sewer |
|
Size Depth
|
90 Ft ,6 In |
|
Size Frontage
|
49 Ft |
|
Size Irregular
|
49 X 90.5 Ft |
|
Size Total Text
|
49 X 90.5 Ft |
Rooms
| Level |
Type |
Length |
Width |
Dimensions |
|
Second Level |
Primary Bedroom |
4.9 m |
3.7 m |
4.9 m x 3.7 m |
|
Second Level |
Bedroom 2 |
4.01 m |
2.75 m |
4.01 m x 2.75 m |
|
Second Level |
Bedroom 3 |
3.04 m |
2.35 m |
3.04 m x 2.35 m |
|
Second Level |
Bedroom 4 |
2.85 m |
2.1 m |
2.85 m x 2.1 m |
|
Basement |
Games Room |
5.1 m |
3.4 m |
5.1 m x 3.4 m |
|
Ground Level |
Living Room |
4.1 m |
3.4 m |
4.1 m x 3.4 m |
|
Ground Level |
Dining Room |
2.7 m |
2.5 m |
2.7 m x 2.5 m |
|
Ground Level |
Kitchen |
3.5 m |
2.36 m |
3.5 m x 2.36 m |
|
Ground Level |
Office |
3.1 m |
2.7 m |
3.1 m x 2.7 m |
|
Ground Level |
Great Room |
3.1 m |
2.7 m |
3.1 m x 2.7 m |
https://www.realtor.ca/real-estate/28793961/9-crestview-avenue-brampton-bram-east-bram-east

