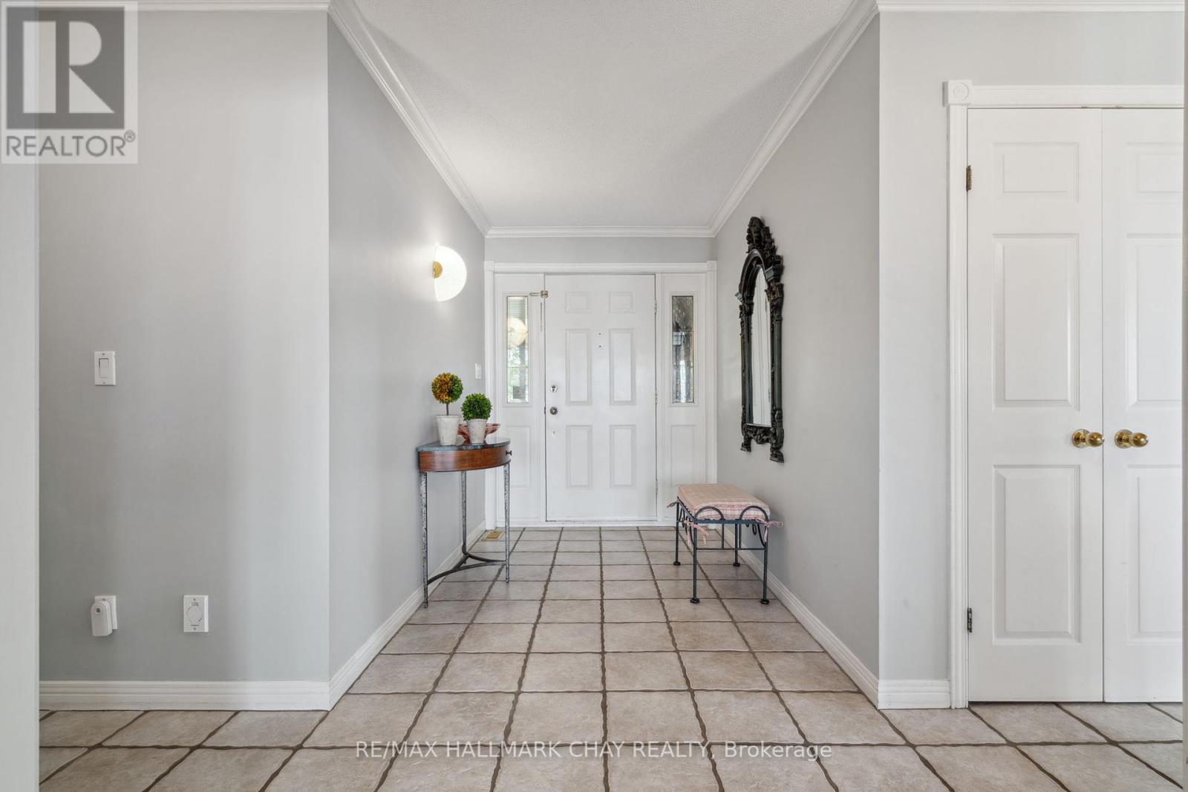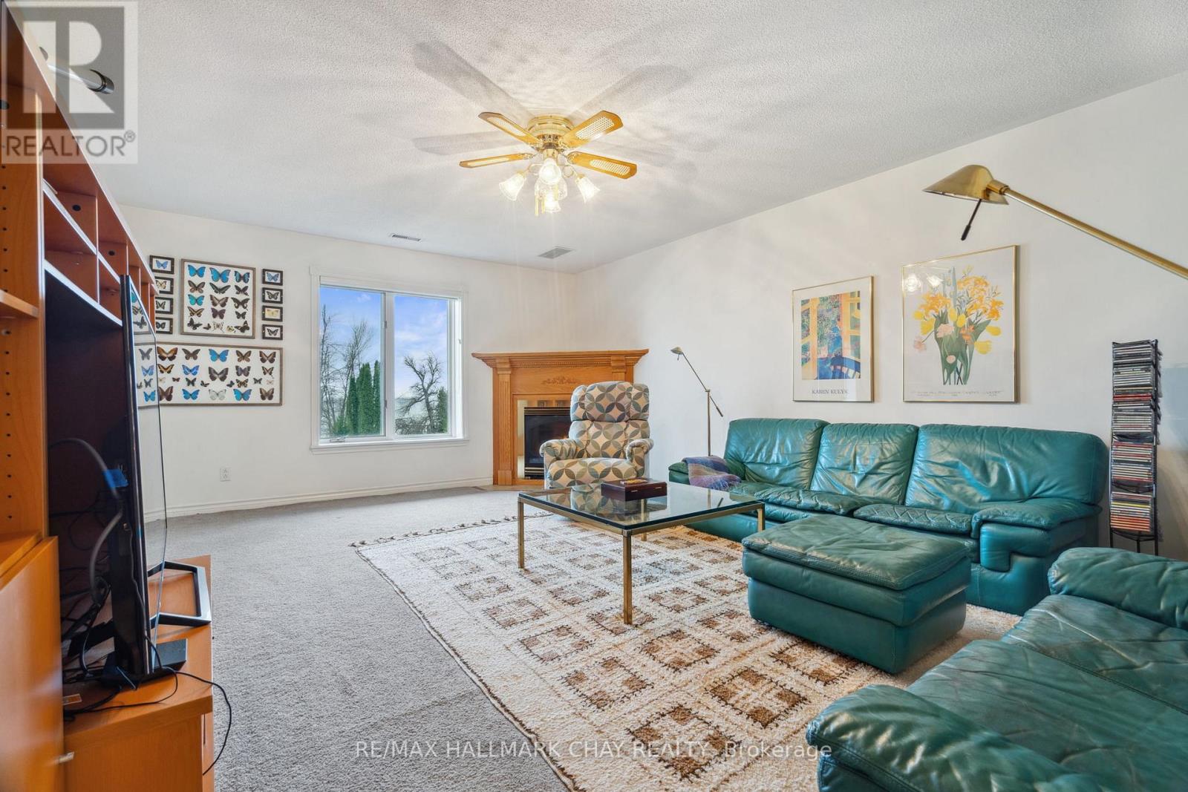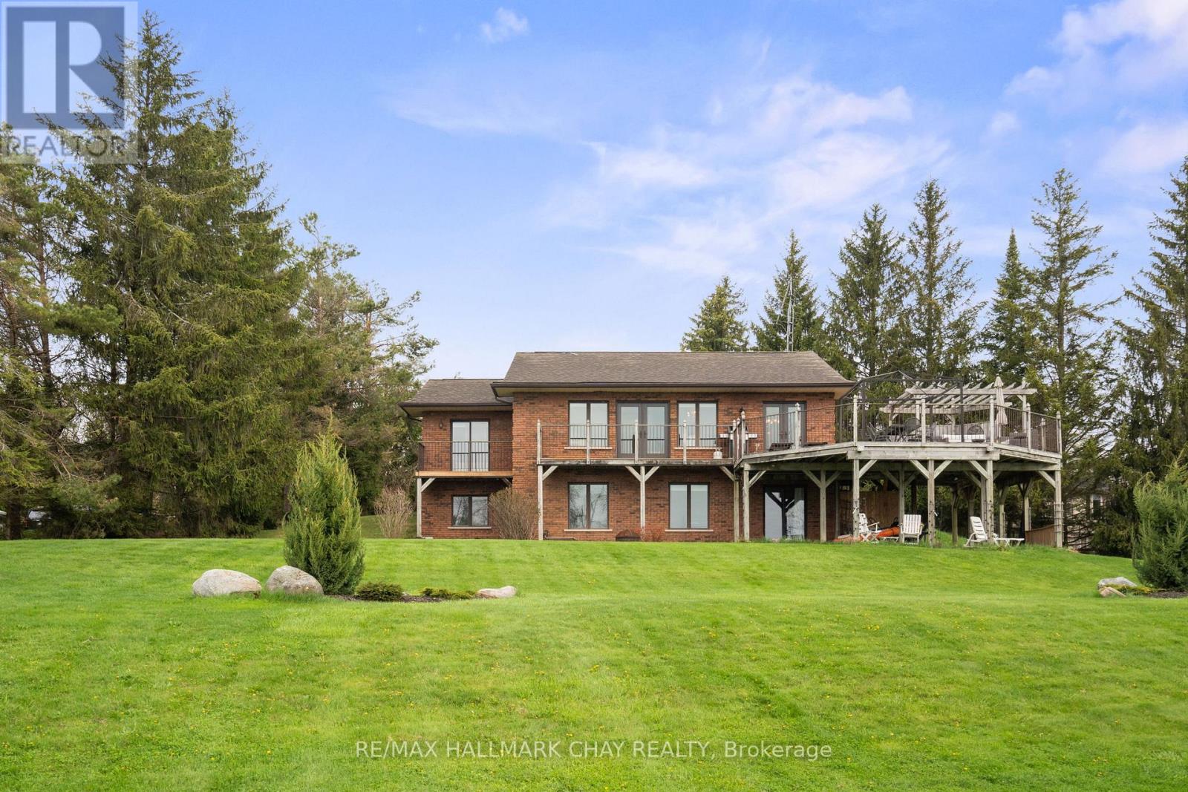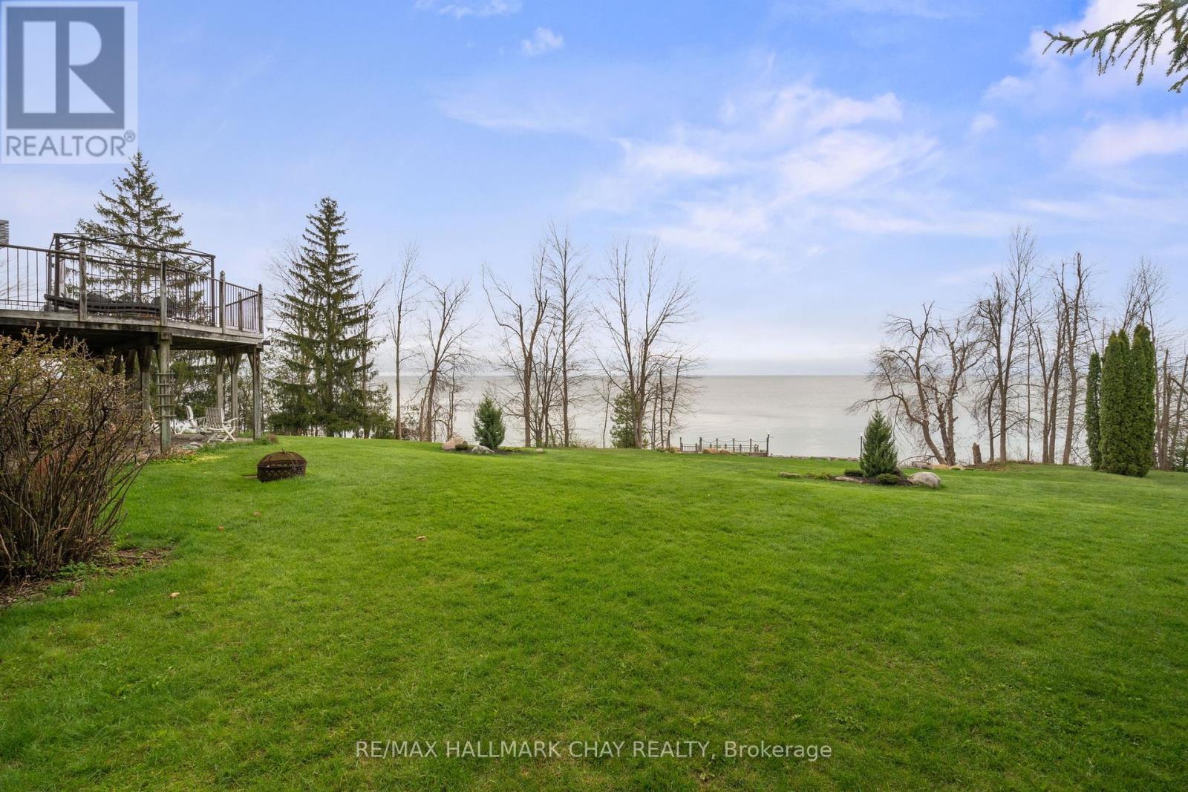4 Bedroom
3 Bathroom
1,100 - 1,500 ft2
Bungalow
Fireplace
Central Air Conditioning, Ventilation System
Forced Air
Waterfront
Landscaped
$2,395,000
Welcome to 9 Blueridge Crescent, a rare and refined Lake Simcoe waterfront estate located on a quiet court in the prestigious community of Oro-Medonte. Boasting 150 feet of private shoreline, breathtaking panoramic views, and over 3 acres of adjoining green space bordering the bottom right rear of the lot, this property delivers a one-of-a-kind blend of privacy, luxury, and lakefront living.The custom-built home offers a light-filled, open-concept main floor, where walls of windows frame captivating water views from nearly every angle. The living and dining areas feature rich hardwood floors, with the dining space offering seamless access to an expansive lake-facing deck-perfect for entertaining or unwinding in the hot tub with gorgeous views. The updated kitchen is designed for both form and function, with sleek countertops, built-in appliances, and a spacious eat-in area that also walks out to the deck, blending indoor and outdoor living effortlessly. Convenience meets comfort with a main-floor powder room, laundry room, and inside entry to a full two-car garage. The primary bedroom suite is privately situated on the main level, offering lake views, a spacious walk in closet and modern 4pc ensuite with double vanity & large shower. Downstairs, the fully finished walk-out basement features three above-grade bedrooms, a full bath, and a spacious recreation area with fireplace-ideal for guests, extended family, or multigenerational living. Outside, your private oasis includes a marine rail, patio and deck right at the waters edge, a small beach area, and beautifully landscaped grounds that blend perfectly with the natural surroundings. This is lakefront living at its finest-serene, stylish, and set in a prestigious neighbourhood. Just minutes to Orillia, close to Barrie, and with quick access to Highway 11, this is luxury waterfront living without compromise. A rare opportunity to own a legacy property on one of Ontarios most beloved lakes. (id:53661)
Property Details
|
MLS® Number
|
S12157720 |
|
Property Type
|
Single Family |
|
Community Name
|
Rural Oro-Medonte |
|
Amenities Near By
|
Park |
|
Easement
|
Other, None |
|
Equipment Type
|
None |
|
Features
|
Cul-de-sac, Irregular Lot Size |
|
Parking Space Total
|
6 |
|
Rental Equipment Type
|
None |
|
Structure
|
Deck, Patio(s) |
|
View Type
|
View, View Of Water, Lake View, Direct Water View, Unobstructed Water View |
|
Water Front Type
|
Waterfront |
Building
|
Bathroom Total
|
3 |
|
Bedrooms Above Ground
|
1 |
|
Bedrooms Below Ground
|
3 |
|
Bedrooms Total
|
4 |
|
Age
|
31 To 50 Years |
|
Amenities
|
Fireplace(s) |
|
Appliances
|
Hot Tub, Garage Door Opener Remote(s), Central Vacuum, Range, Water Heater, Water Softener, Water Meter, Oven, Stove, Window Coverings, Refrigerator |
|
Architectural Style
|
Bungalow |
|
Basement Development
|
Finished |
|
Basement Features
|
Separate Entrance, Walk Out |
|
Basement Type
|
N/a (finished) |
|
Construction Style Attachment
|
Detached |
|
Cooling Type
|
Central Air Conditioning, Ventilation System |
|
Exterior Finish
|
Brick |
|
Fire Protection
|
Smoke Detectors |
|
Fireplace Present
|
Yes |
|
Fireplace Total
|
1 |
|
Flooring Type
|
Ceramic, Hardwood |
|
Foundation Type
|
Concrete |
|
Half Bath Total
|
1 |
|
Heating Fuel
|
Natural Gas |
|
Heating Type
|
Forced Air |
|
Stories Total
|
1 |
|
Size Interior
|
1,100 - 1,500 Ft2 |
|
Type
|
House |
|
Utility Water
|
Municipal Water |
Parking
|
Attached Garage
|
|
|
Garage
|
|
|
Inside Entry
|
|
Land
|
Access Type
|
Year-round Access, Private Docking, Highway Access, Public Road |
|
Acreage
|
No |
|
Land Amenities
|
Park |
|
Landscape Features
|
Landscaped |
|
Sewer
|
Septic System |
|
Size Frontage
|
45 Ft ,8 In |
|
Size Irregular
|
45.7 Ft ; Irreg |
|
Size Total Text
|
45.7 Ft ; Irreg|1/2 - 1.99 Acres |
|
Surface Water
|
Lake/pond |
|
Zoning Description
|
Sr2 |
Rooms
| Level |
Type |
Length |
Width |
Dimensions |
|
Basement |
Bedroom 2 |
3.55 m |
5.28 m |
3.55 m x 5.28 m |
|
Basement |
Bathroom |
4.59 m |
2.43 m |
4.59 m x 2.43 m |
|
Basement |
Bedroom 3 |
3.59 m |
3.84 m |
3.59 m x 3.84 m |
|
Basement |
Bedroom 4 |
5.71 m |
3.57 m |
5.71 m x 3.57 m |
|
Basement |
Utility Room |
3.14 m |
1.79 m |
3.14 m x 1.79 m |
|
Basement |
Family Room |
4.23 m |
5.88 m |
4.23 m x 5.88 m |
|
Main Level |
Foyer |
1.88 m |
2.64 m |
1.88 m x 2.64 m |
|
Main Level |
Living Room |
4.32 m |
5.78 m |
4.32 m x 5.78 m |
|
Main Level |
Dining Room |
3.05 m |
3.67 m |
3.05 m x 3.67 m |
|
Main Level |
Kitchen |
3.59 m |
3.85 m |
3.59 m x 3.85 m |
|
Main Level |
Eating Area |
2.64 m |
3.78 m |
2.64 m x 3.78 m |
|
Main Level |
Laundry Room |
4.32 m |
2.16 m |
4.32 m x 2.16 m |
|
Main Level |
Primary Bedroom |
3.54 m |
4.44 m |
3.54 m x 4.44 m |
|
Main Level |
Bathroom |
1.66 m |
1.77 m |
1.66 m x 1.77 m |
|
Main Level |
Bathroom |
2.66 m |
2.54 m |
2.66 m x 2.54 m |
https://www.realtor.ca/real-estate/28333158/9-blueridge-crescent-oro-medonte-rural-oro-medonte


















































