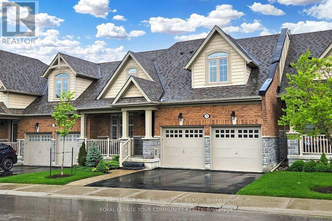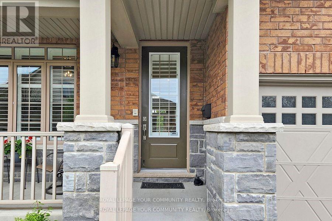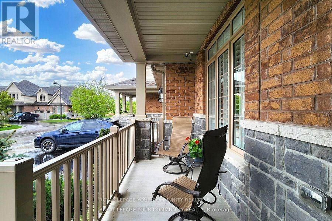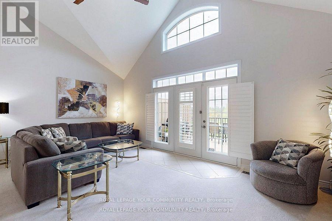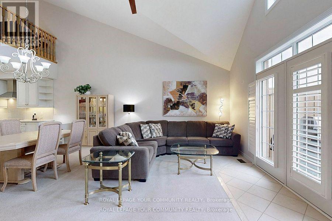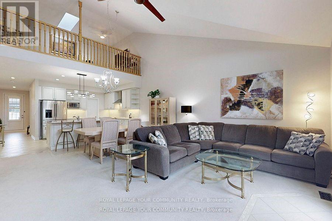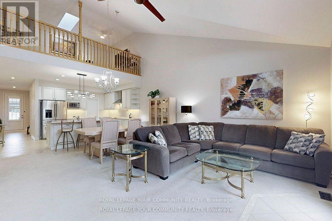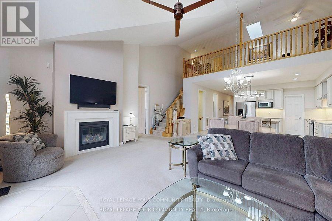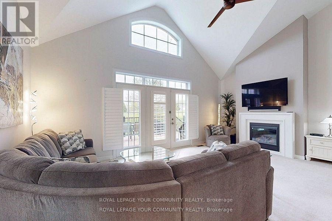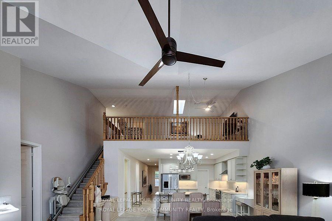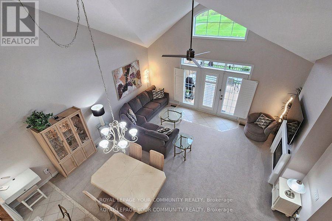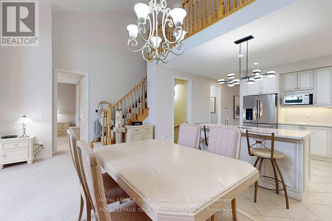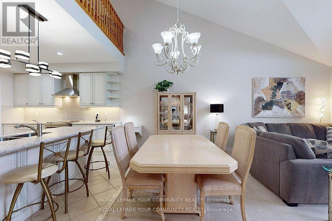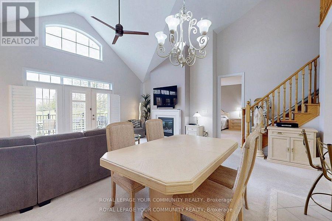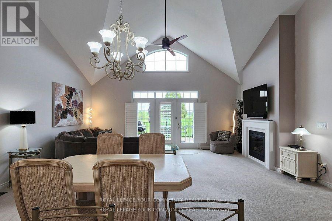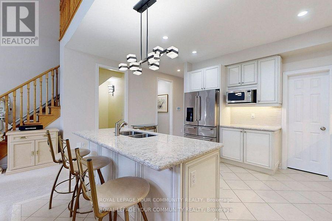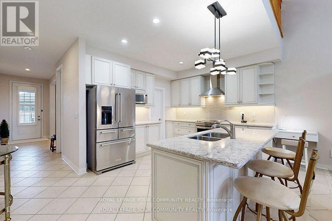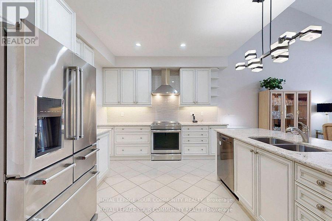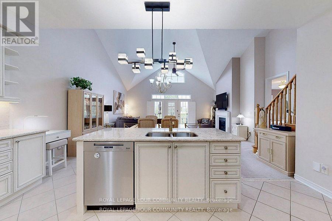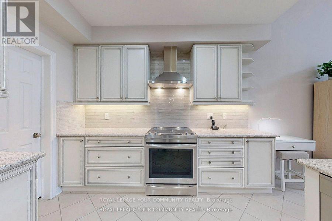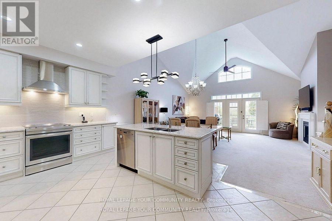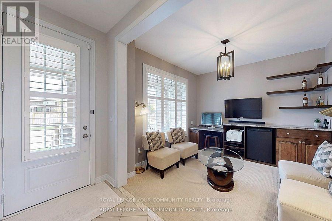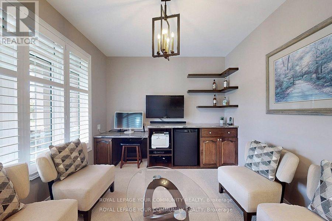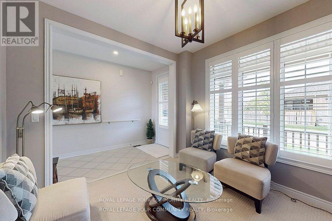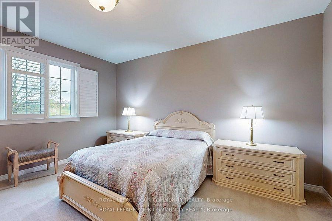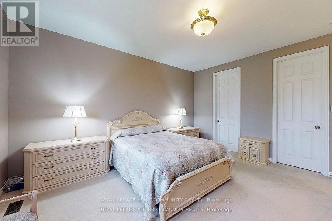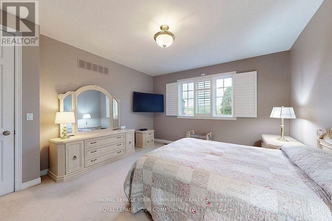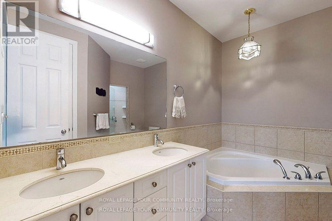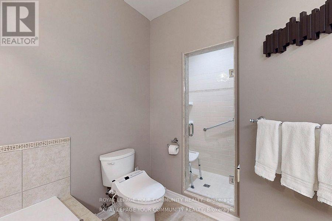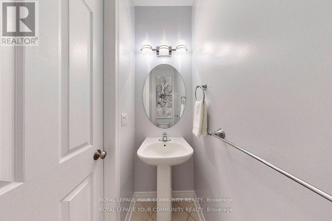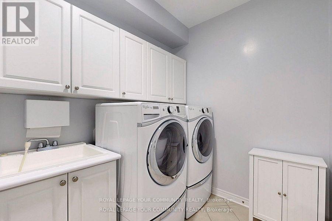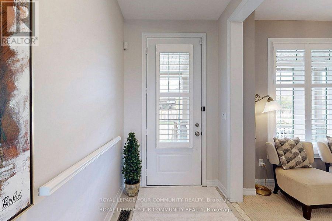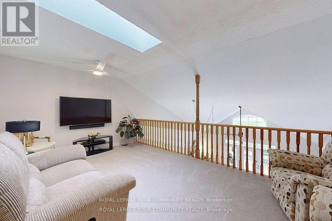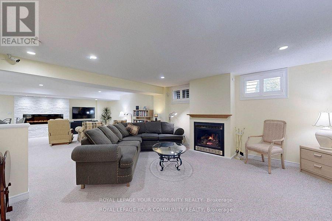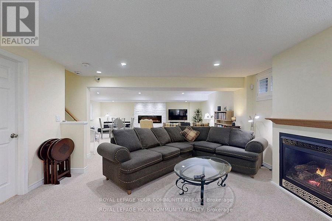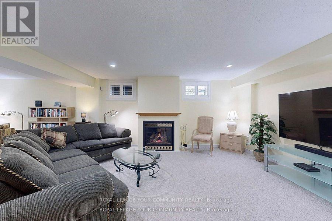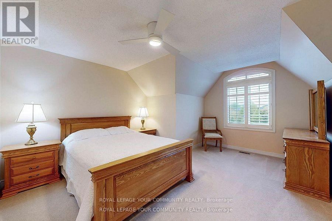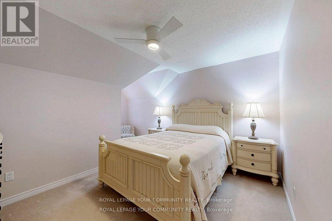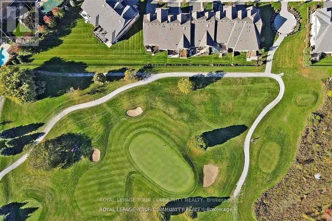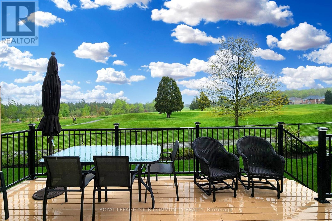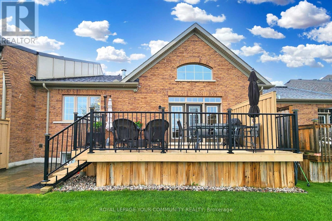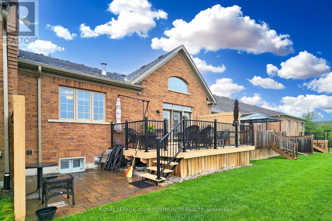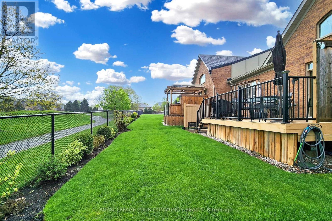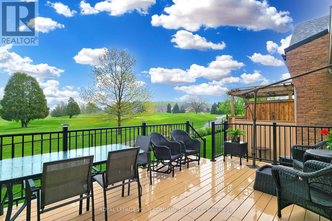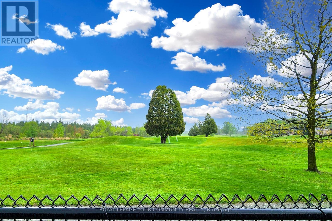4 Bedroom
4 Bathroom
2,250 - 2,499 ft2
Fireplace
Central Air Conditioning
Forced Air
Lawn Sprinkler
$1,174,900Maintenance, Common Area Maintenance
$640 Monthly
Luxury Executive Condo Living in Uxbridge! Enjoy the ease and elegance of luxury condo living - no snow to shovel, no grass to cut, and no exterior building maintenance (as per condo declaration and by-laws). This beautifully designed home offers a rare blend of comfort, style, and carefree living. Step onto your oversized east-facing back deck and take in stunning sunrises, or relax on the front porch and enjoy the evening sunsets. Inside, the main floor boasts a fireplace, upgraded kitchen with walk-in pantry, a spacious master bedroom with a luxurious 5-piece ensuite, perfect for everyday convenience and comfort. Upstairs, a bright and airy loft includes two bedrooms, a 4-piece bathroom, and a large sitting area ideal for guests or family. The fully finished lower level offers incredible space for entertaining, complete with a kitchen/bar, large recreation area with 2 custom fireplaces, office or additional bedroom. This home is part of an exclusive enclave of just 47 luxury residences in a close-knit, friendly community nestled in the charming town of Uxbridge. Every detail has been thoughtfully designed - you wont be left wanting for anything. Live the lifestyle you deserve - relax, entertain, and enjoy! (id:53661)
Property Details
|
MLS® Number
|
N12234813 |
|
Property Type
|
Single Family |
|
Community Name
|
Uxbridge |
|
Amenities Near By
|
Golf Nearby, Hospital, Park |
|
Community Features
|
Pet Restrictions |
|
Equipment Type
|
Water Heater |
|
Parking Space Total
|
4 |
|
Rental Equipment Type
|
Water Heater |
|
Structure
|
Deck, Patio(s), Porch |
Building
|
Bathroom Total
|
4 |
|
Bedrooms Above Ground
|
3 |
|
Bedrooms Below Ground
|
1 |
|
Bedrooms Total
|
4 |
|
Age
|
6 To 10 Years |
|
Amenities
|
Visitor Parking, Fireplace(s), Separate Electricity Meters |
|
Appliances
|
Garage Door Opener Remote(s), Central Vacuum, Garburator, Water Softener, Water Meter, Dishwasher, Dryer, Range, Stove, Washer, Refrigerator |
|
Basement Development
|
Finished |
|
Basement Type
|
N/a (finished) |
|
Cooling Type
|
Central Air Conditioning |
|
Exterior Finish
|
Stone, Brick |
|
Fire Protection
|
Security System, Smoke Detectors |
|
Fireplace Present
|
Yes |
|
Fireplace Total
|
3 |
|
Flooring Type
|
Carpeted |
|
Half Bath Total
|
1 |
|
Heating Fuel
|
Natural Gas |
|
Heating Type
|
Forced Air |
|
Stories Total
|
2 |
|
Size Interior
|
2,250 - 2,499 Ft2 |
|
Type
|
Row / Townhouse |
Parking
Land
|
Acreage
|
No |
|
Land Amenities
|
Golf Nearby, Hospital, Park |
|
Landscape Features
|
Lawn Sprinkler |
Rooms
| Level |
Type |
Length |
Width |
Dimensions |
|
Second Level |
Sitting Room |
7.9 m |
3.35 m |
7.9 m x 3.35 m |
|
Second Level |
Bedroom 2 |
3.78 m |
4.85 m |
3.78 m x 4.85 m |
|
Second Level |
Bedroom 3 |
4.22 m |
4.85 m |
4.22 m x 4.85 m |
|
Basement |
Bedroom 4 |
3.61 m |
5.08 m |
3.61 m x 5.08 m |
|
Basement |
Kitchen |
3.38 m |
1.88 m |
3.38 m x 1.88 m |
|
Basement |
Recreational, Games Room |
10.54 m |
9.83 m |
10.54 m x 9.83 m |
|
Main Level |
Great Room |
6.73 m |
6.3 m |
6.73 m x 6.3 m |
|
Main Level |
Kitchen |
3.61 m |
3.51 m |
3.61 m x 3.51 m |
|
Main Level |
Den |
3.35 m |
3.15 m |
3.35 m x 3.15 m |
|
Main Level |
Laundry Room |
3.89 m |
2.06 m |
3.89 m x 2.06 m |
|
Main Level |
Bathroom |
3.89 m |
3.18 m |
3.89 m x 3.18 m |
|
Main Level |
Bedroom |
4.22 m |
4.72 m |
4.22 m x 4.72 m |
https://www.realtor.ca/real-estate/28498670/9-bill-knowles-street-uxbridge-uxbridge


