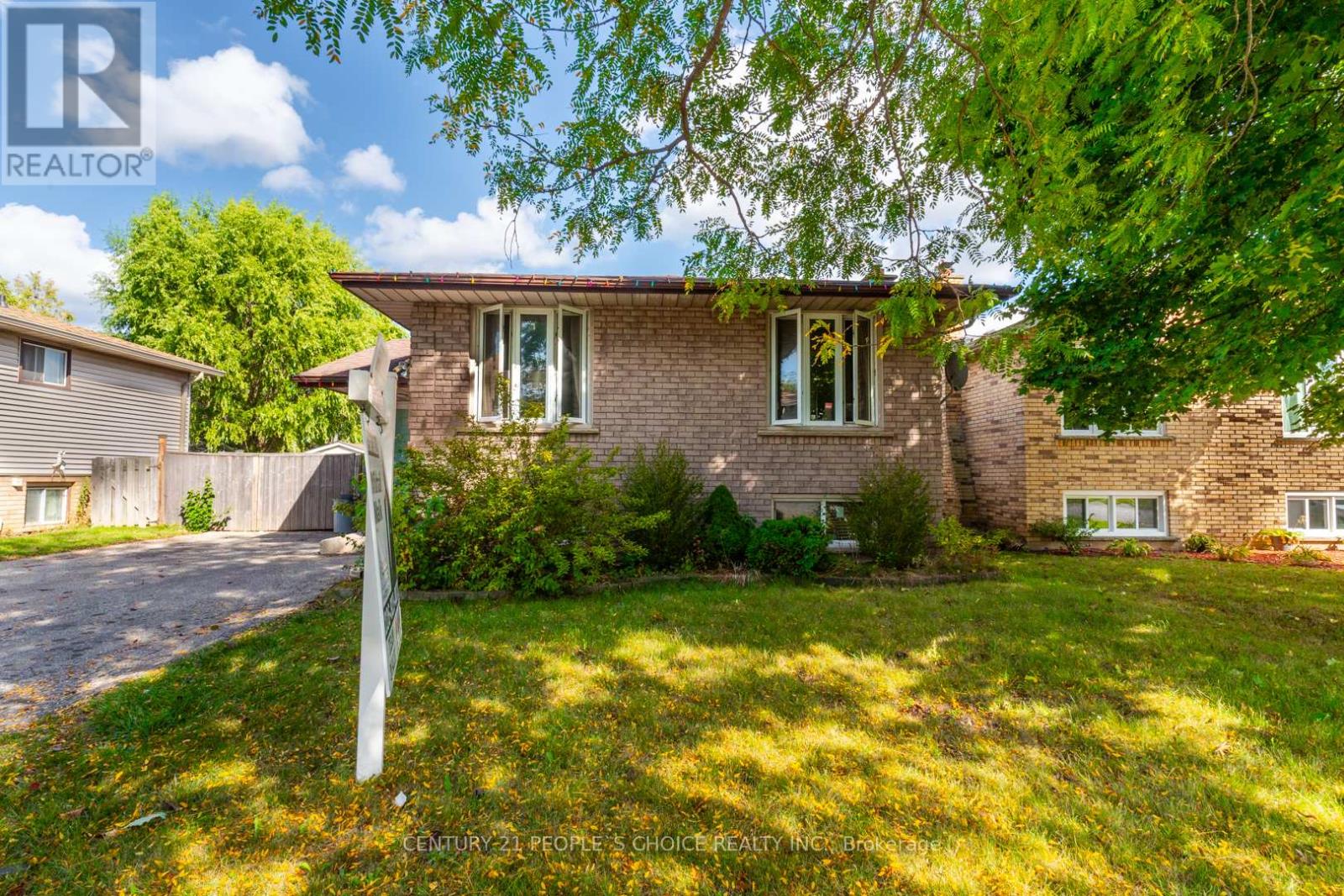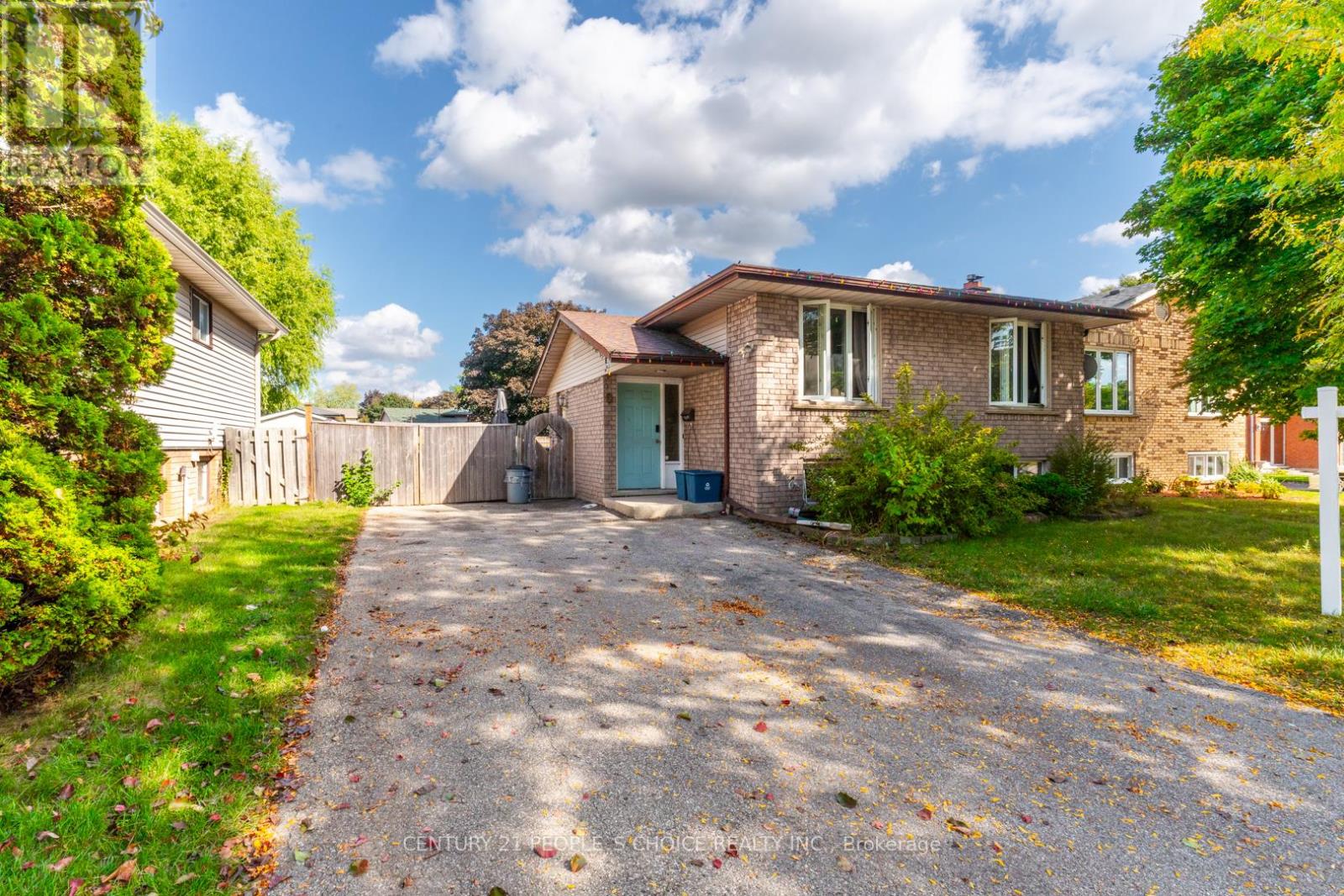4 Bedroom
2 Bathroom
1,100 - 1,500 ft2
Raised Bungalow
Fireplace
Above Ground Pool
Central Air Conditioning
Forced Air
$499,900
Welcome to 9 Beaver Crescent, where comfort meets convenience. Tucked away on a quiet, family friendly street, this beautifully maintained home offers a warm and inviting atmosphere fom the moment you arrive. The bright, open layout is perfect for both relaxing entertaining, with modern finishes and thoughtful touches throughout. Step outside to enjoy a private backyard perfect for hosting and unwinding. Located just minutes away from schools, parks, shopping, dining and highway access, this home puts everything you need right at your doorstop. (id:53661)
Open House
This property has open houses!
Starts at:
2:00 pm
Ends at:
4:00 pm
Property Details
|
MLS® Number
|
X12433081 |
|
Property Type
|
Single Family |
|
Equipment Type
|
Water Heater |
|
Parking Space Total
|
3 |
|
Pool Type
|
Above Ground Pool |
|
Rental Equipment Type
|
Water Heater |
Building
|
Bathroom Total
|
2 |
|
Bedrooms Above Ground
|
3 |
|
Bedrooms Below Ground
|
1 |
|
Bedrooms Total
|
4 |
|
Appliances
|
Dryer, Stove, Washer, Refrigerator |
|
Architectural Style
|
Raised Bungalow |
|
Basement Development
|
Finished |
|
Basement Type
|
N/a (finished) |
|
Construction Style Attachment
|
Detached |
|
Cooling Type
|
Central Air Conditioning |
|
Exterior Finish
|
Brick |
|
Fireplace Present
|
Yes |
|
Foundation Type
|
Poured Concrete |
|
Heating Fuel
|
Natural Gas |
|
Heating Type
|
Forced Air |
|
Stories Total
|
1 |
|
Size Interior
|
1,100 - 1,500 Ft2 |
|
Type
|
House |
|
Utility Water
|
Municipal Water |
Parking
Land
|
Acreage
|
No |
|
Sewer
|
Sanitary Sewer |
|
Size Irregular
|
51.7 Acre |
|
Size Total Text
|
51.7 Acre |
Rooms
| Level |
Type |
Length |
Width |
Dimensions |
|
Basement |
Laundry Room |
7.04 m |
3.17 m |
7.04 m x 3.17 m |
|
Basement |
Bathroom |
|
|
Measurements not available |
|
Basement |
Bedroom |
6.5 m |
3.25 m |
6.5 m x 3.25 m |
|
Basement |
Recreational, Games Room |
6.4 m |
4.22 m |
6.4 m x 4.22 m |
|
Main Level |
Living Room |
5.69 m |
3.84 m |
5.69 m x 3.84 m |
|
Main Level |
Dining Room |
3.35 m |
2.84 m |
3.35 m x 2.84 m |
|
Main Level |
Kitchen |
3.68 m |
3.02 m |
3.68 m x 3.02 m |
|
Main Level |
Primary Bedroom |
4.01 m |
3.02 m |
4.01 m x 3.02 m |
|
Main Level |
Bathroom |
|
|
Measurements not available |
|
Main Level |
Bedroom |
3.23 m |
3.1 m |
3.23 m x 3.1 m |
|
Main Level |
Bedroom 2 |
3.4 m |
2.67 m |
3.4 m x 2.67 m |
https://www.realtor.ca/real-estate/28927001/9-beaver-crescent-brantford




