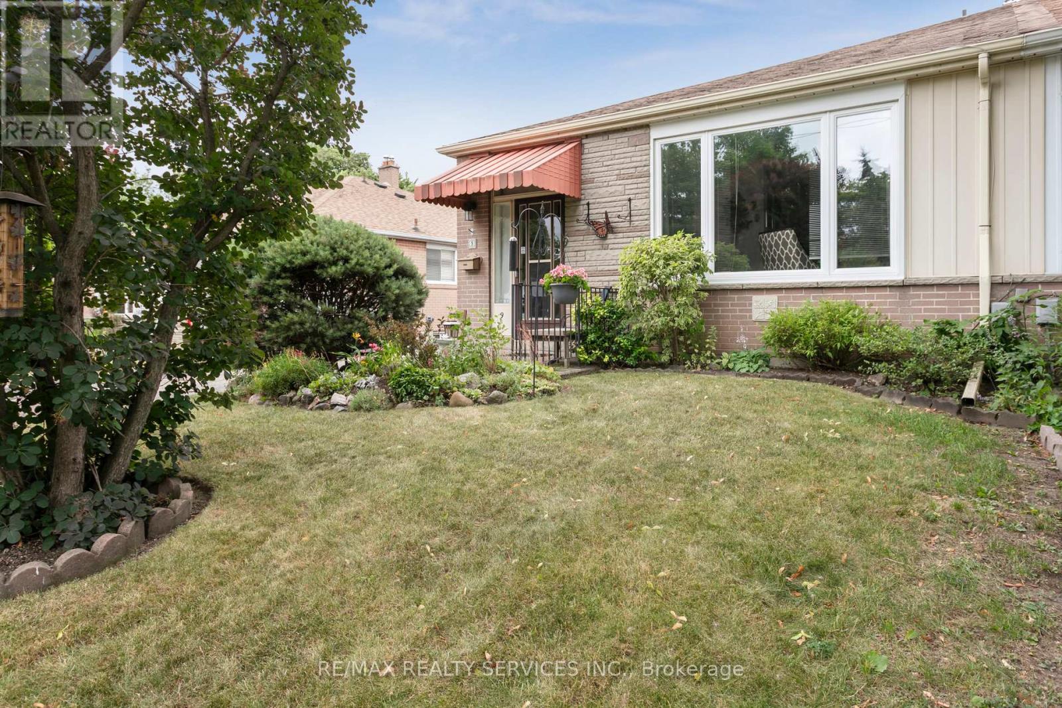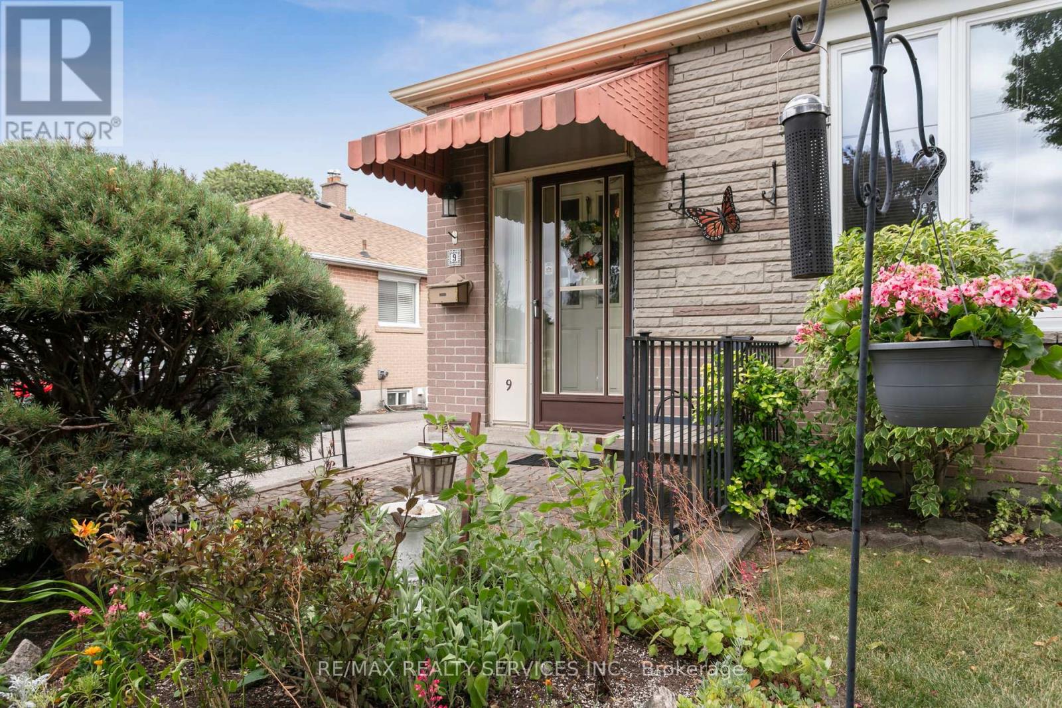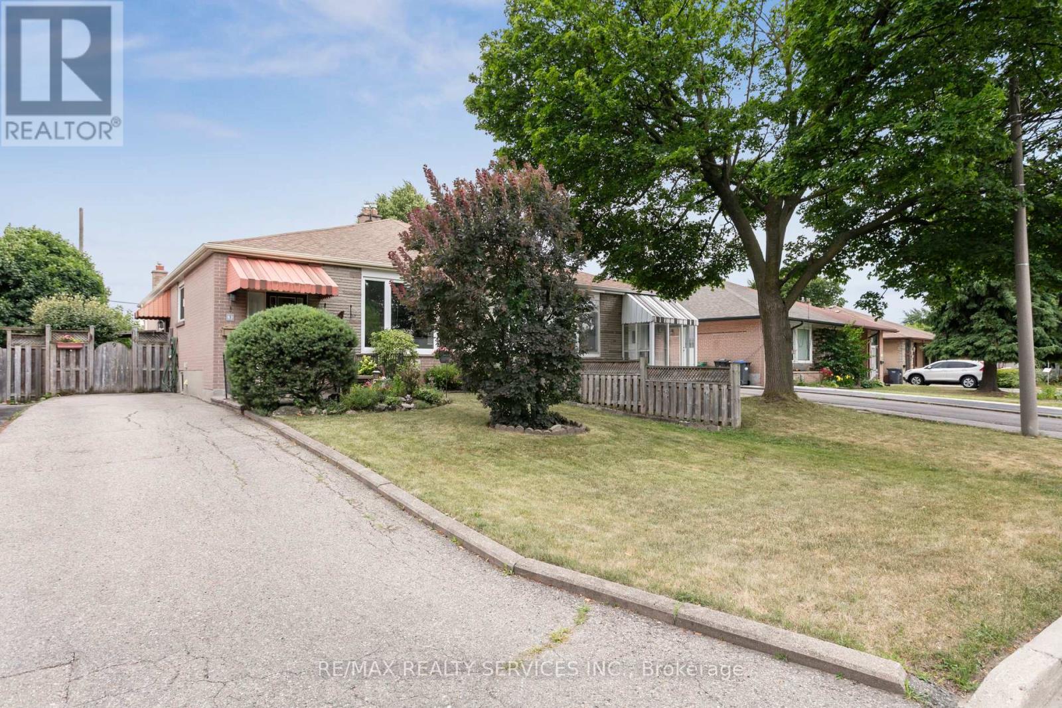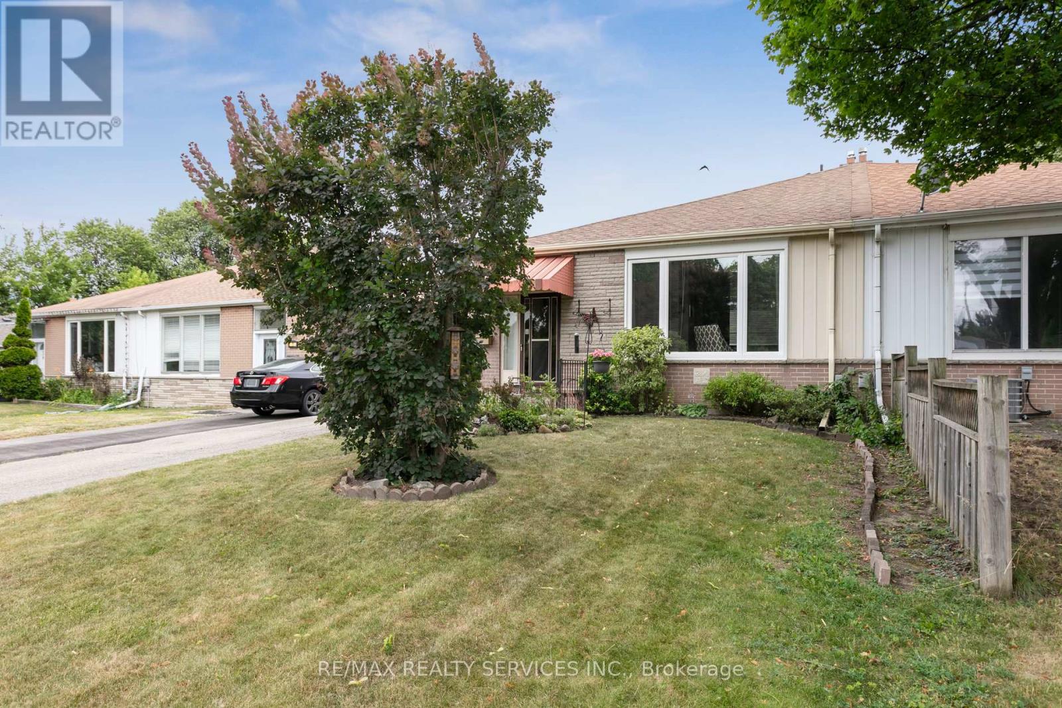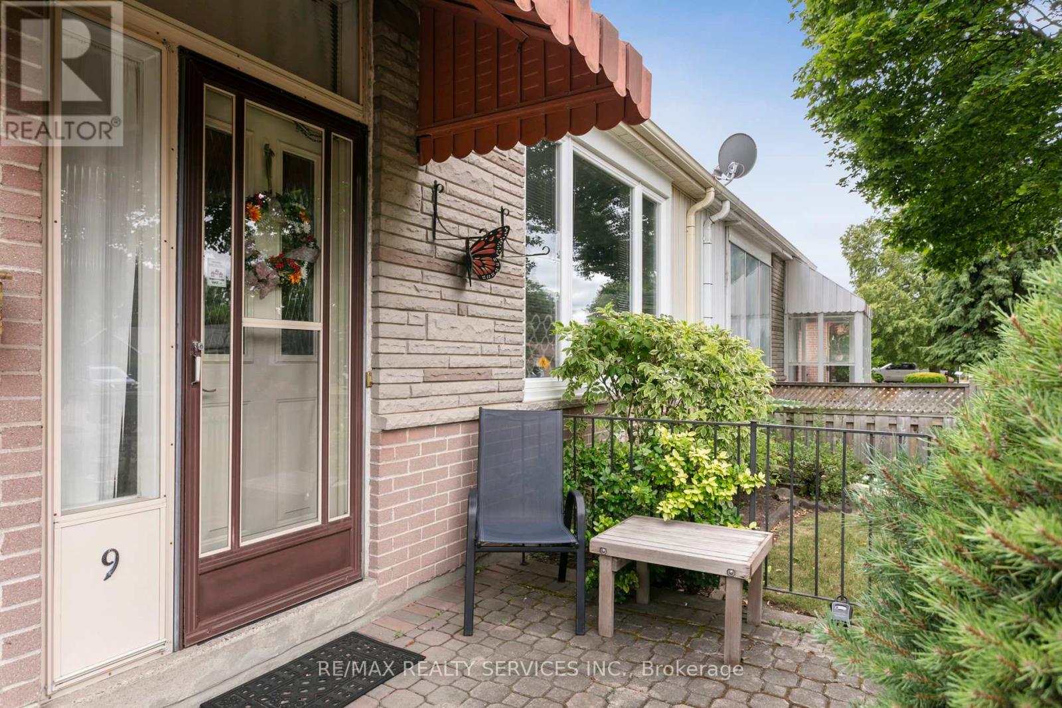3 Bedroom
2 Bathroom
1,100 - 1,500 ft2
Bungalow
Fireplace
Central Air Conditioning
Forced Air
Landscaped
$781,000
Welcome to 9 Algonquin Blvd! This all-brick, semi-detached bungalow has been meticulously maintained by the same owner for nearly 60 years. With over 1200 sq ft, the ground floor is spacious, and filled with natural light, - offering three generous sized bedrooms, a large 4-pc bathroom, and a beautiful eat-in kitchen. Original hardwood floors lie protected under carpet, just waiting to shine. Separate entrance leads to a large finished basement over 1,200 sq ft with above-grade windows and endless potential. Updated windows, roof (2015), furnace & AC (approx. 6 yrs), plus a private fenced yard. A prime opportunity to own a true gem in a fantastic neighbourhood. (id:53661)
Property Details
|
MLS® Number
|
W12293857 |
|
Property Type
|
Single Family |
|
Neigbourhood
|
Bramalea |
|
Community Name
|
Avondale |
|
Amenities Near By
|
Hospital, Park, Place Of Worship, Schools, Public Transit |
|
Equipment Type
|
Water Heater |
|
Parking Space Total
|
4 |
|
Rental Equipment Type
|
Water Heater |
|
Structure
|
Shed |
Building
|
Bathroom Total
|
2 |
|
Bedrooms Above Ground
|
3 |
|
Bedrooms Total
|
3 |
|
Amenities
|
Fireplace(s) |
|
Appliances
|
Dishwasher, Dryer, Range, Stove, Washer, Window Coverings, Refrigerator |
|
Architectural Style
|
Bungalow |
|
Basement Development
|
Finished |
|
Basement Type
|
N/a (finished) |
|
Construction Style Attachment
|
Semi-detached |
|
Cooling Type
|
Central Air Conditioning |
|
Exterior Finish
|
Brick |
|
Fireplace Present
|
Yes |
|
Flooring Type
|
Carpeted, Concrete, Tile, Linoleum |
|
Foundation Type
|
Concrete |
|
Heating Fuel
|
Natural Gas |
|
Heating Type
|
Forced Air |
|
Stories Total
|
1 |
|
Size Interior
|
1,100 - 1,500 Ft2 |
|
Type
|
House |
|
Utility Water
|
Municipal Water |
Parking
Land
|
Acreage
|
No |
|
Fence Type
|
Fenced Yard |
|
Land Amenities
|
Hospital, Park, Place Of Worship, Schools, Public Transit |
|
Landscape Features
|
Landscaped |
|
Sewer
|
Sanitary Sewer |
|
Size Depth
|
112 Ft ,1 In |
|
Size Frontage
|
35 Ft ,7 In |
|
Size Irregular
|
35.6 X 112.1 Ft |
|
Size Total Text
|
35.6 X 112.1 Ft |
Rooms
| Level |
Type |
Length |
Width |
Dimensions |
|
Basement |
Other |
7.14 m |
4.8 m |
7.14 m x 4.8 m |
|
Basement |
Family Room |
3.51 m |
6.99 m |
3.51 m x 6.99 m |
|
Basement |
Recreational, Games Room |
3.43 m |
4.5 m |
3.43 m x 4.5 m |
|
Basement |
Workshop |
2.24 m |
3.4 m |
2.24 m x 3.4 m |
|
Basement |
Laundry Room |
3.66 m |
4.24 m |
3.66 m x 4.24 m |
|
Ground Level |
Living Room |
5.11 m |
3.48 m |
5.11 m x 3.48 m |
|
Ground Level |
Dining Room |
3.61 m |
3.58 m |
3.61 m x 3.58 m |
|
Ground Level |
Kitchen |
3.45 m |
4.22 m |
3.45 m x 4.22 m |
|
Ground Level |
Bedroom 2 |
3.45 m |
4.47 m |
3.45 m x 4.47 m |
|
Ground Level |
Bedroom 3 |
3.45 m |
2.49 m |
3.45 m x 2.49 m |
|
Ground Level |
Primary Bedroom |
3.43 m |
4.5 m |
3.43 m x 4.5 m |
https://www.realtor.ca/real-estate/28624947/9-algonquin-boulevard-brampton-avondale-avondale

