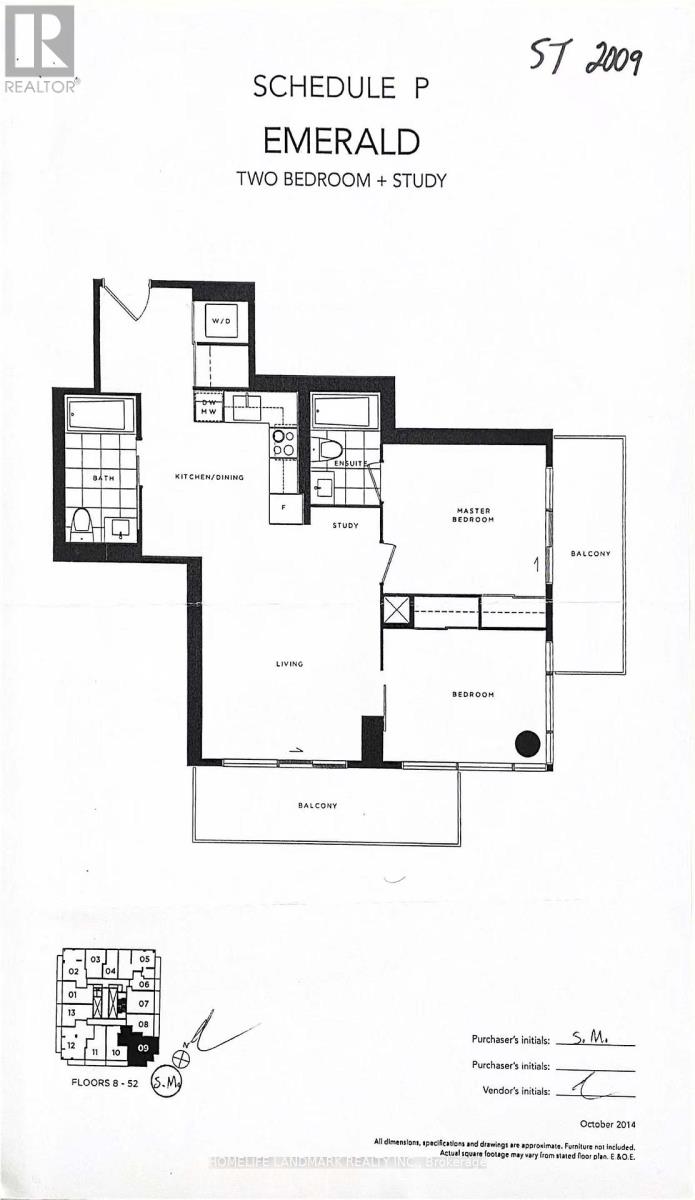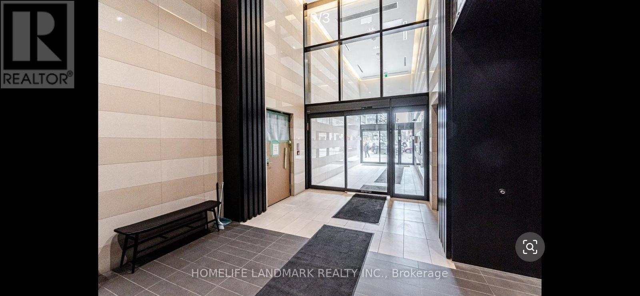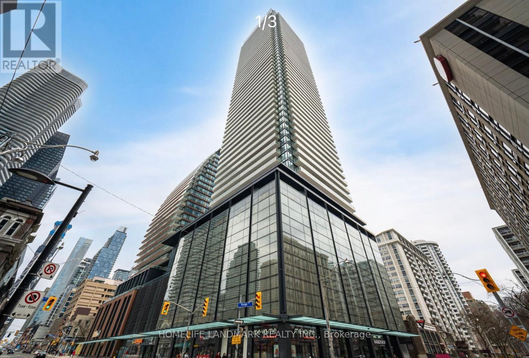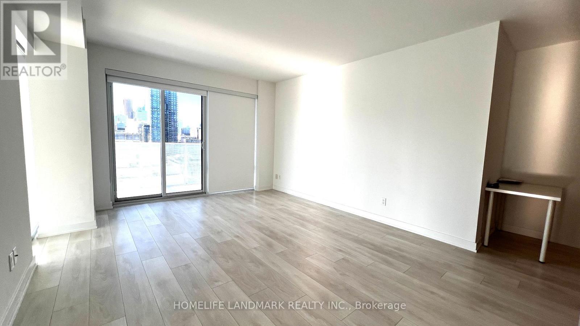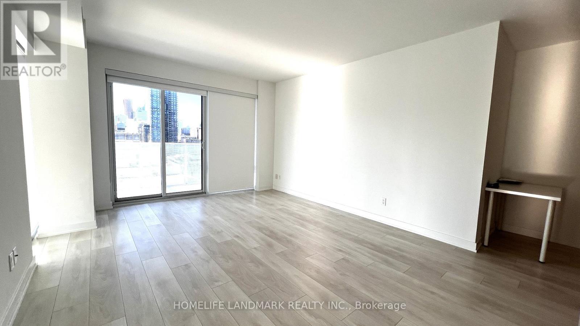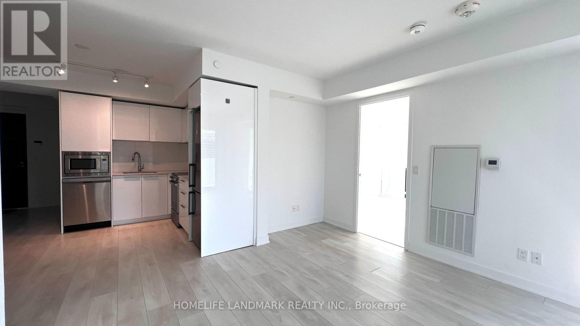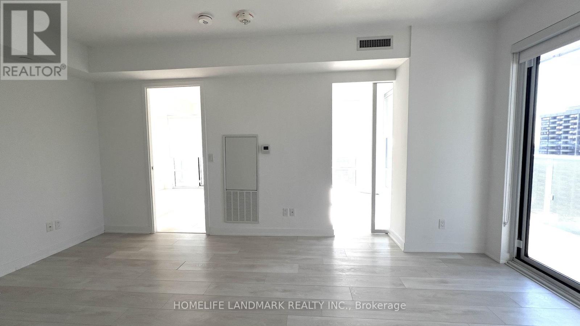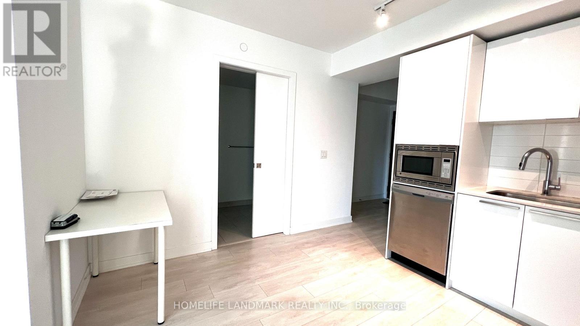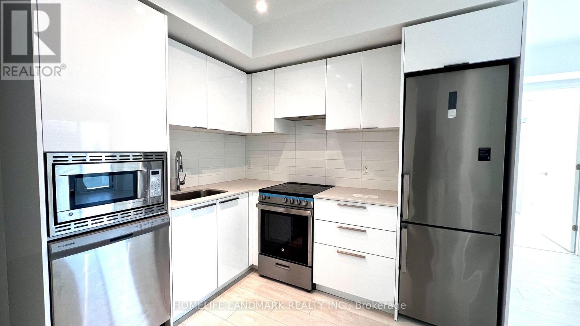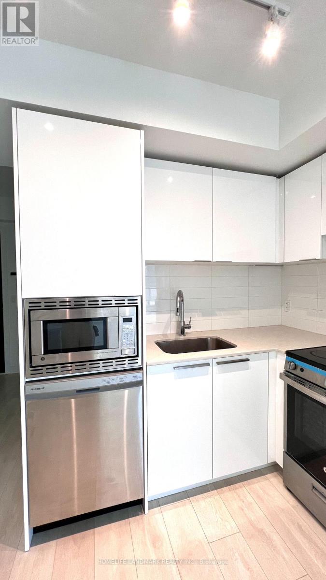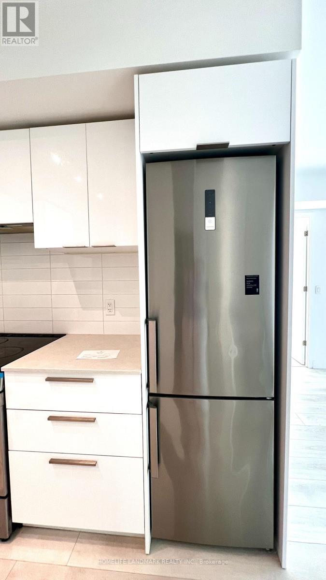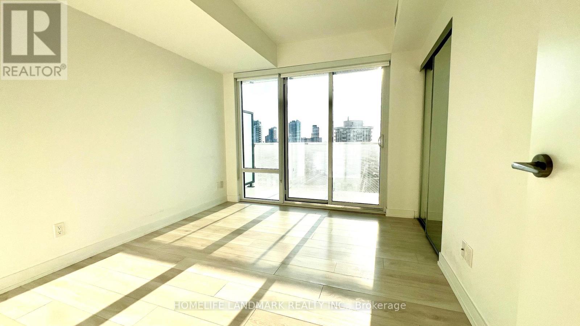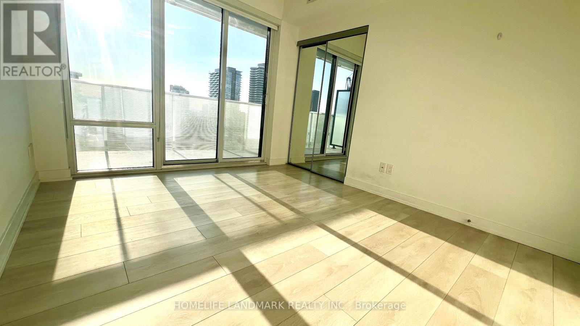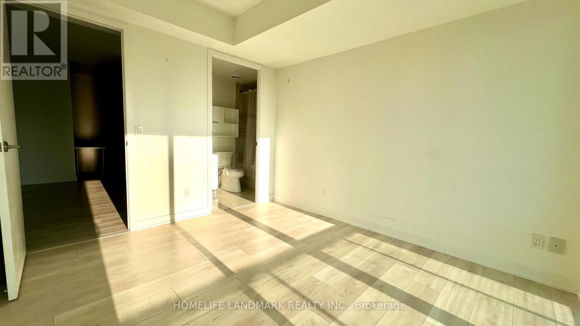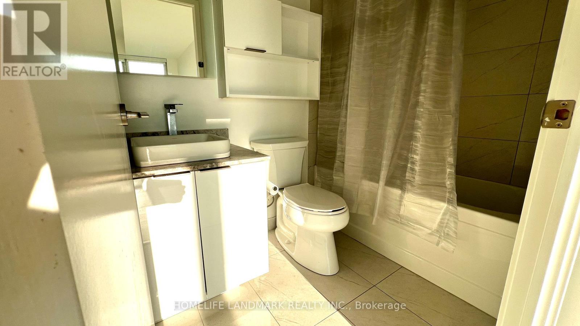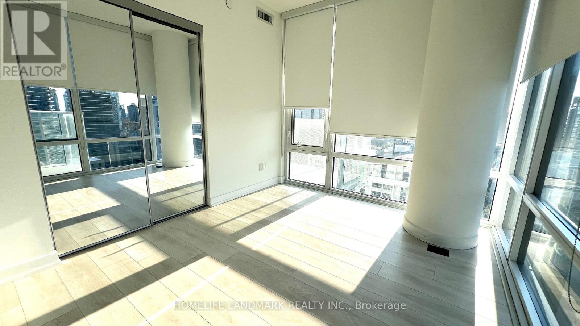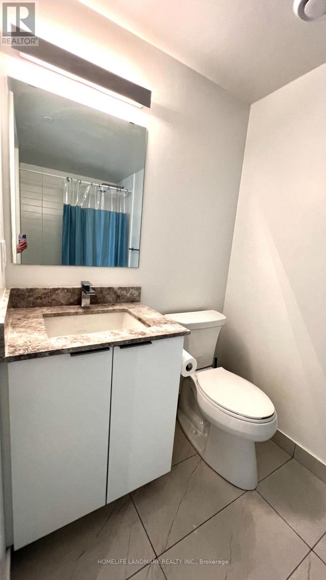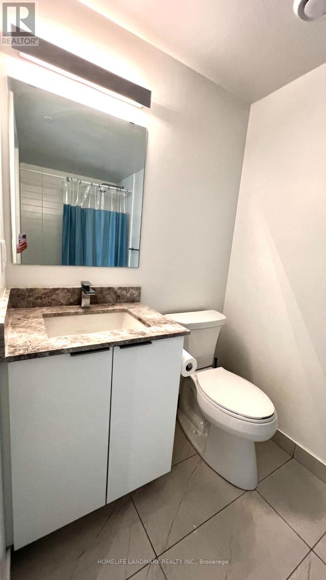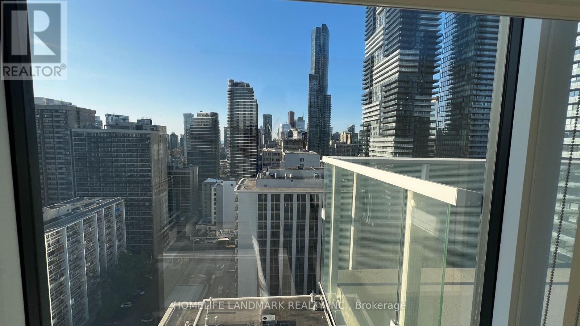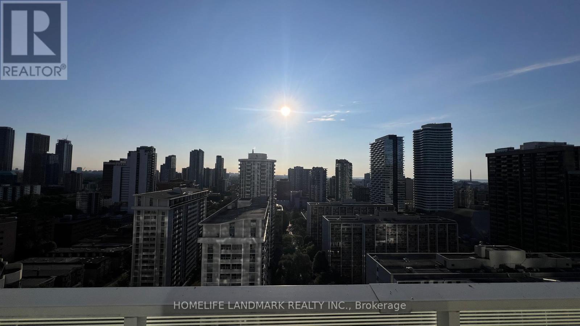9 - 501 Yonge Street Toronto, Ontario M4Y 0G8
$839,000Maintenance, Heat, Water, Common Area Maintenance, Insurance
$665.12 Monthly
Maintenance, Heat, Water, Common Area Maintenance, Insurance
$665.12 MonthlyTeahouse Condominiums by renowned builder Lanterra. This bright and spacious unit in the South Tower offers southeast exposure with floor-to-ceiling windows and two balconies facing a quiet inner street and ravine. Features an open-concept layout. Enjoy the convenience of the underground PATH just steps away, indulge in luxury shopping at Bloor-Yorkville, or explore the lively Eaton Centre. Prime downtown location within walking distance to U of T, Toronto Metropolitan University, five major hospitals, and the Financial and Entertainment Districts. Excellent transit access with Wellesley and College subway stations nearby. (id:53661)
Property Details
| MLS® Number | C12296563 |
| Property Type | Single Family |
| Neigbourhood | University—Rosedale |
| Community Name | Church-Yonge Corridor |
| Community Features | Pet Restrictions |
| Features | Balcony, Carpet Free |
Building
| Bathroom Total | 2 |
| Bedrooms Above Ground | 2 |
| Bedrooms Below Ground | 1 |
| Bedrooms Total | 3 |
| Age | 0 To 5 Years |
| Amenities | Storage - Locker |
| Appliances | Dishwasher, Dryer, Microwave, Hood Fan, Stove, Washer, Refrigerator |
| Cooling Type | Central Air Conditioning |
| Exterior Finish | Concrete Block |
| Flooring Type | Laminate |
| Heating Fuel | Natural Gas |
| Heating Type | Forced Air |
| Size Interior | 800 - 899 Ft2 |
| Type | Apartment |
Parking
| Underground | |
| Garage |
Land
| Acreage | No |
Rooms
| Level | Type | Length | Width | Dimensions |
|---|---|---|---|---|
| Flat | Living Room | 3.66 m | 3.96 m | 3.66 m x 3.96 m |
| Flat | Dining Room | 3.17 m | 3.2 m | 3.17 m x 3.2 m |
| Flat | Kitchen | 3.17 m | 3.2 m | 3.17 m x 3.2 m |
| Flat | Primary Bedroom | 3.35 m | 2.87 m | 3.35 m x 2.87 m |
| Flat | Bedroom 2 | 3.35 m | 2.78 m | 3.35 m x 2.78 m |
| Flat | Study | 1.61 m | 0.71 m | 1.61 m x 0.71 m |

