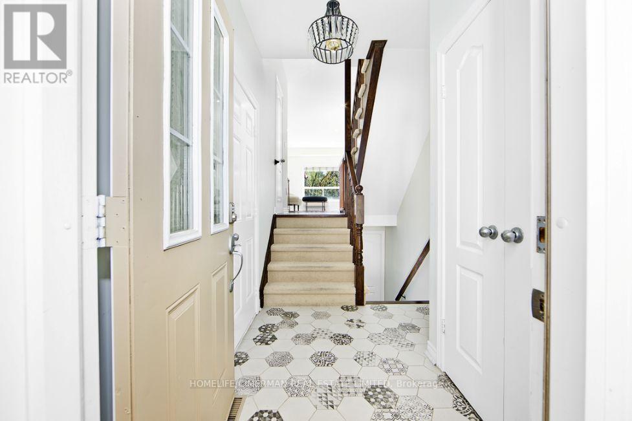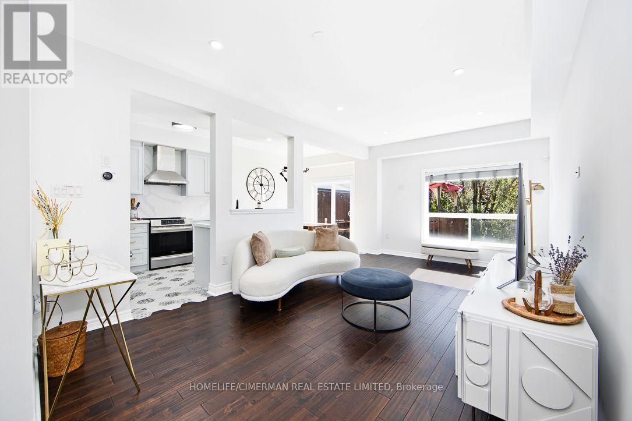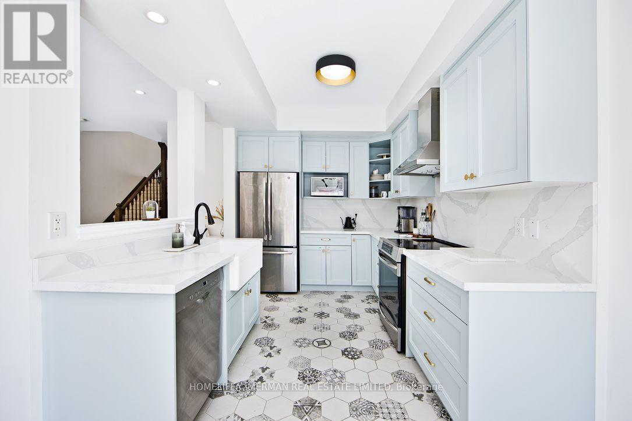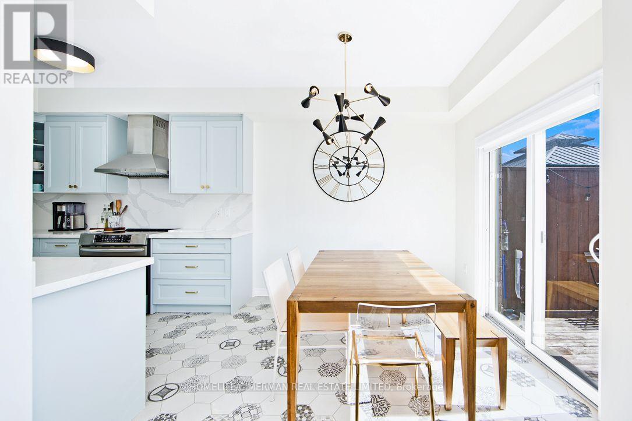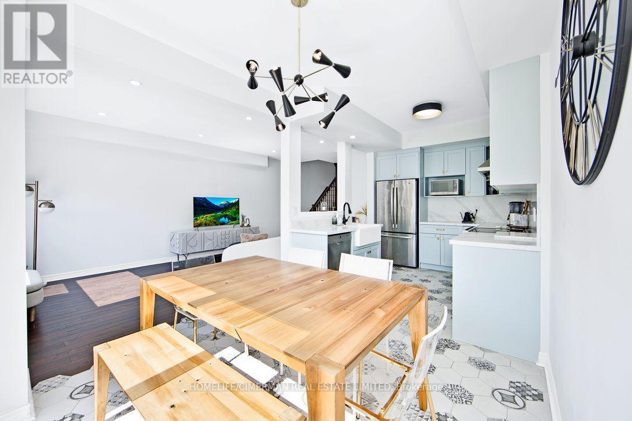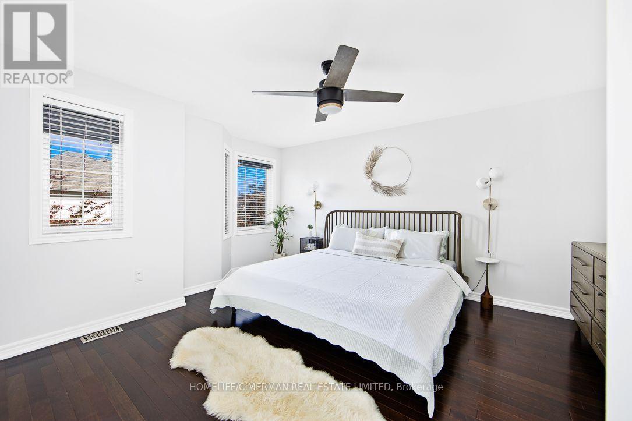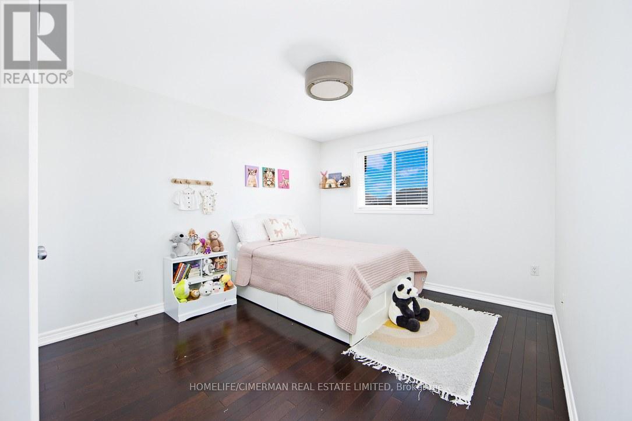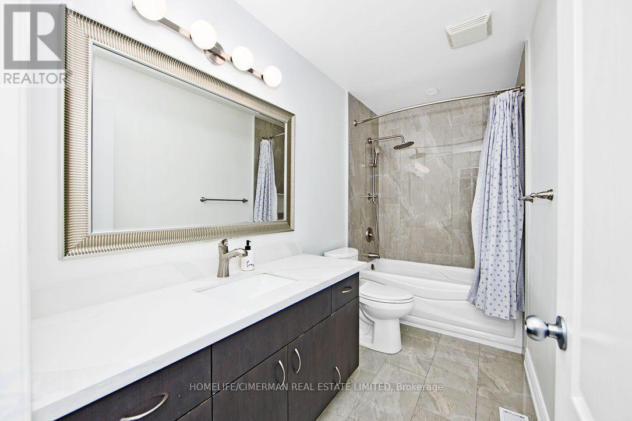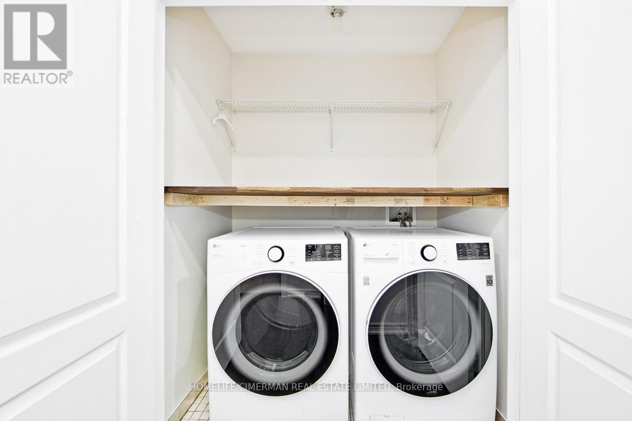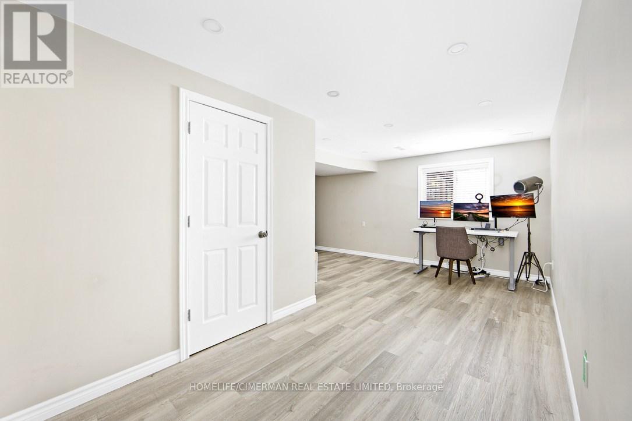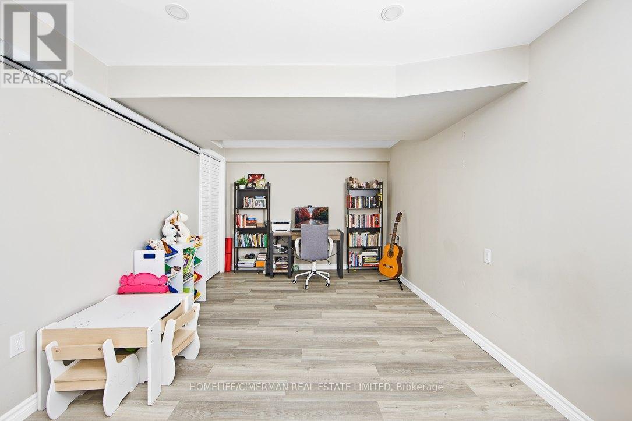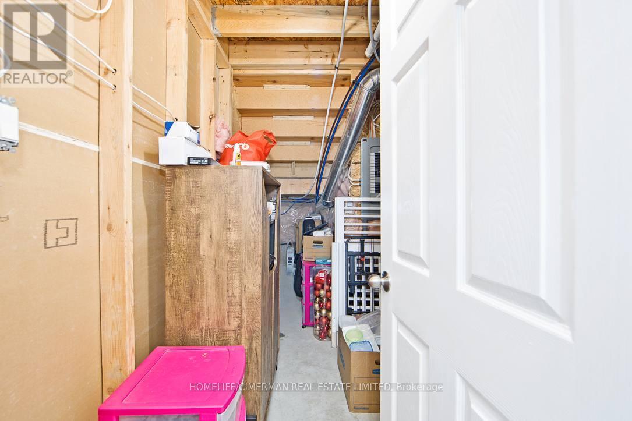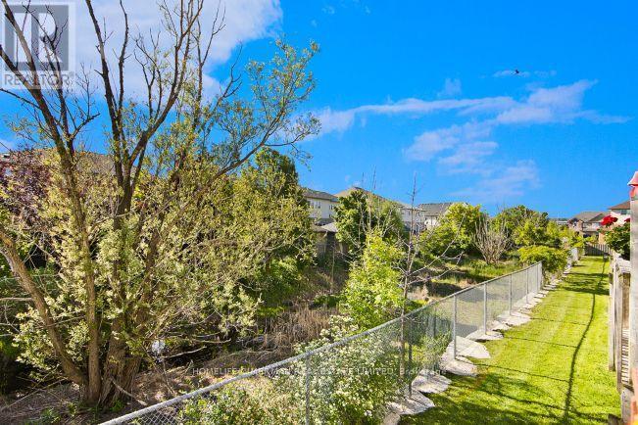9 - 40 Dartmouth Gate Hamilton, Ontario L8E 0C4
$759,000Maintenance, Common Area Maintenance, Insurance, Parking
$230 Monthly
Maintenance, Common Area Maintenance, Insurance, Parking
$230 MonthlyYour wait is over. Prime Stoney Creek Location. Walking distance to Lake Ontario and Park. 2-Storey Townhouse With 3 Bedroom & 4 Washrooms which backs onto natural green space. Nice Big Windows With Plenty Of Sunshine & Huge Deck with Attached Canope. Hardwood Floor On Living Room, Modern Kitchen With Stainless Steel Appliances, Quartz Counter & Custom Backsplash. Walk-Out to Deck from Dining Room to Enjoy some fresh air. Walk-Out to Big Deck from Dining Room and setup your BBQ Patio. Primary Bedroom with huge walk-in closet and 3-PC Ensuite. Big Rec Room with good height Ceiling and washroom in Basement. Wood Floor throughout, no carpet. Rec Room with good height Ceiling and washroom in Basement. Wood Floor throughout, no carpet. Great layout and floorplan with good sqft unlike modern cookie cutter homes. 1 Car Garage and 1 Car can be parked in the driveway in front of the Garage. Close Proximity To Costco, Shops, Groceries, Restaurants, Transit, QEW Highway, Grimsby Hospital, East Gate Mall, Confederation GO Station and many other amenities. Over $130k spent on custom upgrades. The most upgraded townhouse in the area. Come and See. No Disappointments. Move-In Ready to Enjoy and call your new home. (id:53661)
Property Details
| MLS® Number | X12199314 |
| Property Type | Single Family |
| Community Name | Lakeshore |
| Amenities Near By | Beach, Hospital, Park, Schools |
| Community Features | Pet Restrictions, Community Centre |
| Parking Space Total | 2 |
| Structure | Deck |
| View Type | Mountain View, Lake View |
Building
| Bathroom Total | 4 |
| Bedrooms Above Ground | 3 |
| Bedrooms Total | 3 |
| Age | 16 To 30 Years |
| Appliances | Central Vacuum, Dishwasher, Dryer, Freezer, Garage Door Opener, Microwave, Stove, Washer, Window Coverings, Refrigerator |
| Basement Development | Finished |
| Basement Type | N/a (finished) |
| Cooling Type | Central Air Conditioning |
| Exterior Finish | Brick, Vinyl Siding |
| Flooring Type | Hardwood, Tile |
| Half Bath Total | 2 |
| Heating Fuel | Natural Gas |
| Heating Type | Forced Air |
| Stories Total | 2 |
| Size Interior | 1,400 - 1,599 Ft2 |
| Type | Row / Townhouse |
Parking
| Attached Garage | |
| Garage |
Land
| Acreage | No |
| Fence Type | Fenced Yard |
| Land Amenities | Beach, Hospital, Park, Schools |
Rooms
| Level | Type | Length | Width | Dimensions |
|---|---|---|---|---|
| Second Level | Primary Bedroom | 4.49 m | 4.04 m | 4.49 m x 4.04 m |
| Second Level | Bedroom 2 | 4.49 m | 3.33 m | 4.49 m x 3.33 m |
| Second Level | Bedroom 3 | 3.53 m | 2.88 m | 3.53 m x 2.88 m |
| Lower Level | Recreational, Games Room | 6.09 m | 5.58 m | 6.09 m x 5.58 m |
| Ground Level | Living Room | 6.32 m | 3.58 m | 6.32 m x 3.58 m |
| Ground Level | Dining Room | 2.92 m | 2.92 m | 2.92 m x 2.92 m |
| Ground Level | Kitchen | 3.05 m | 2.92 m | 3.05 m x 2.92 m |
https://www.realtor.ca/real-estate/28423369/9-40-dartmouth-gate-hamilton-lakeshore-lakeshore



