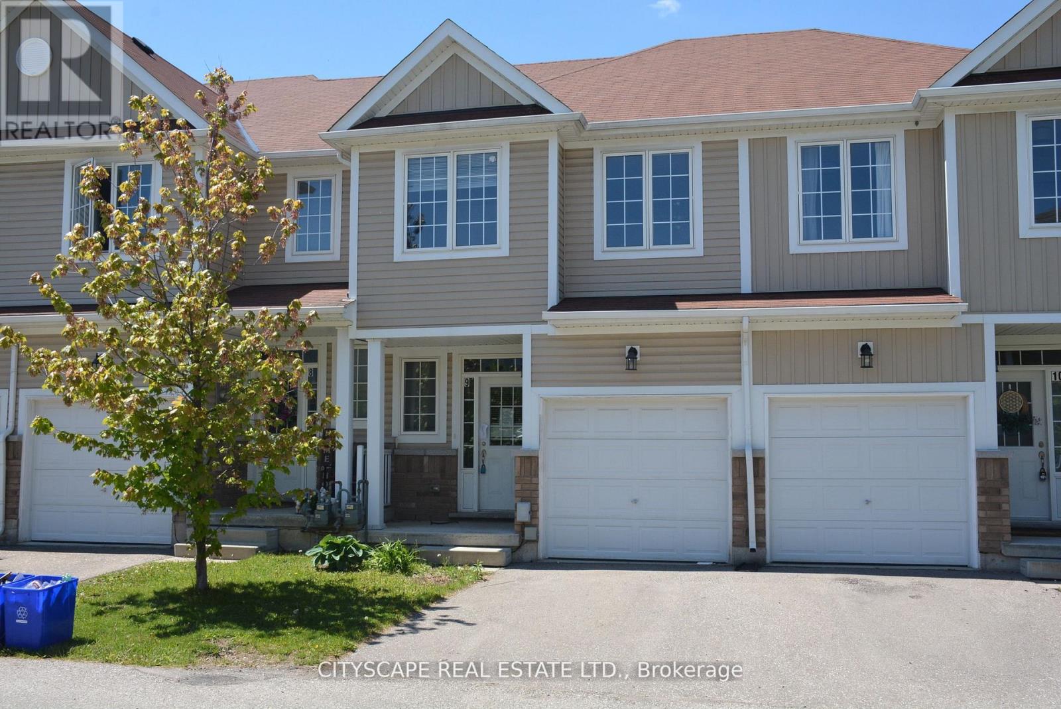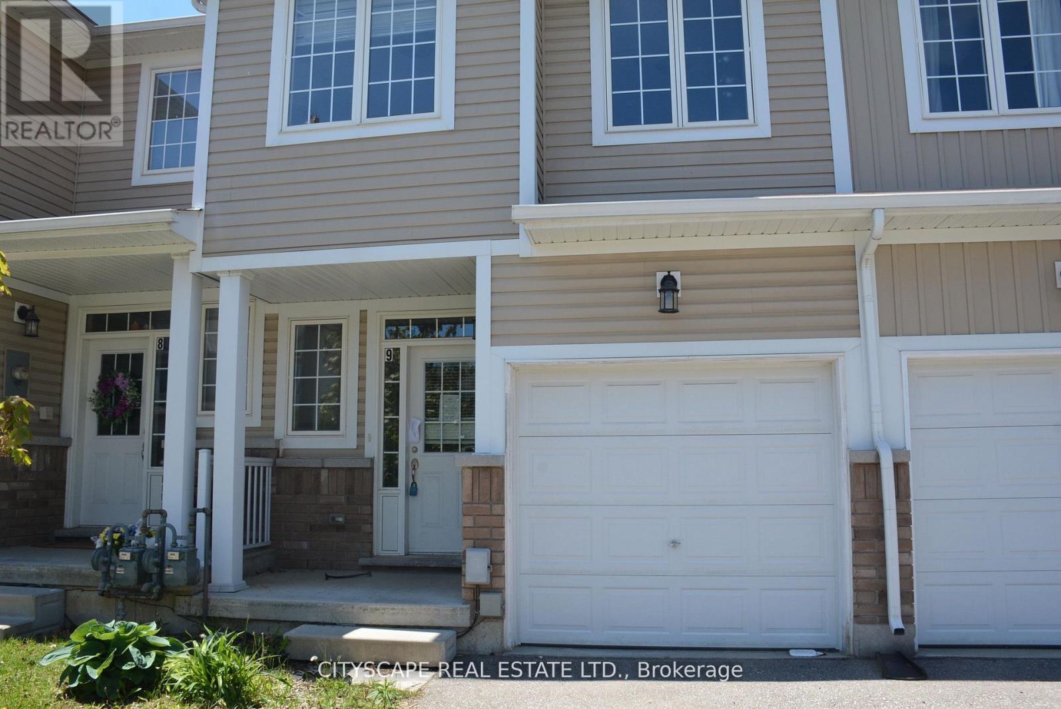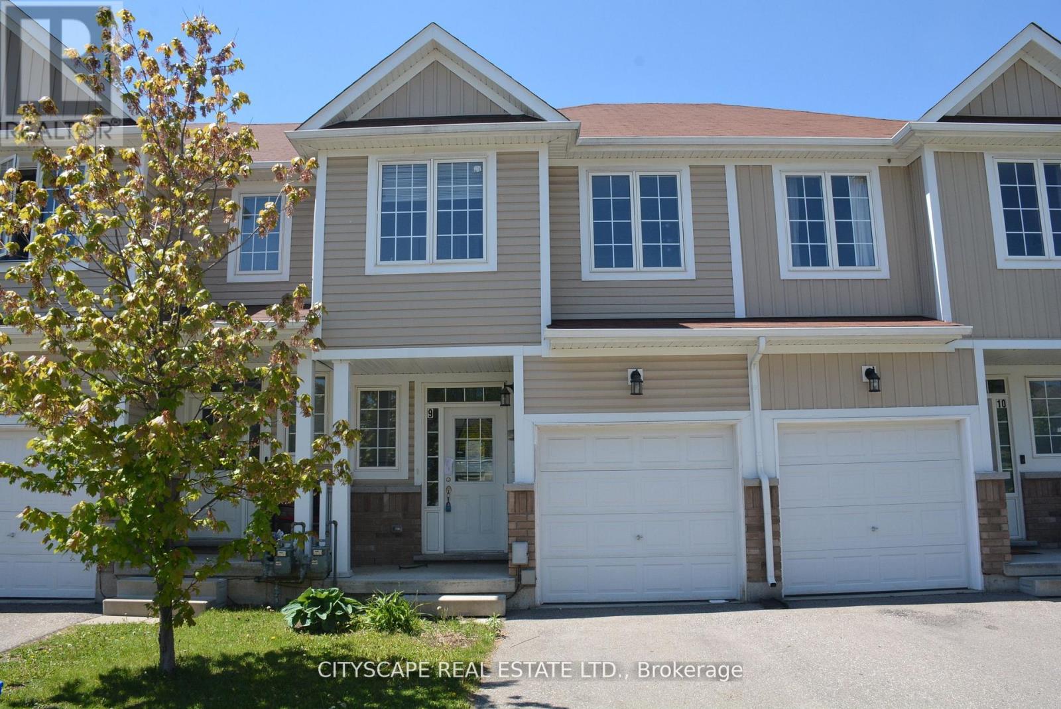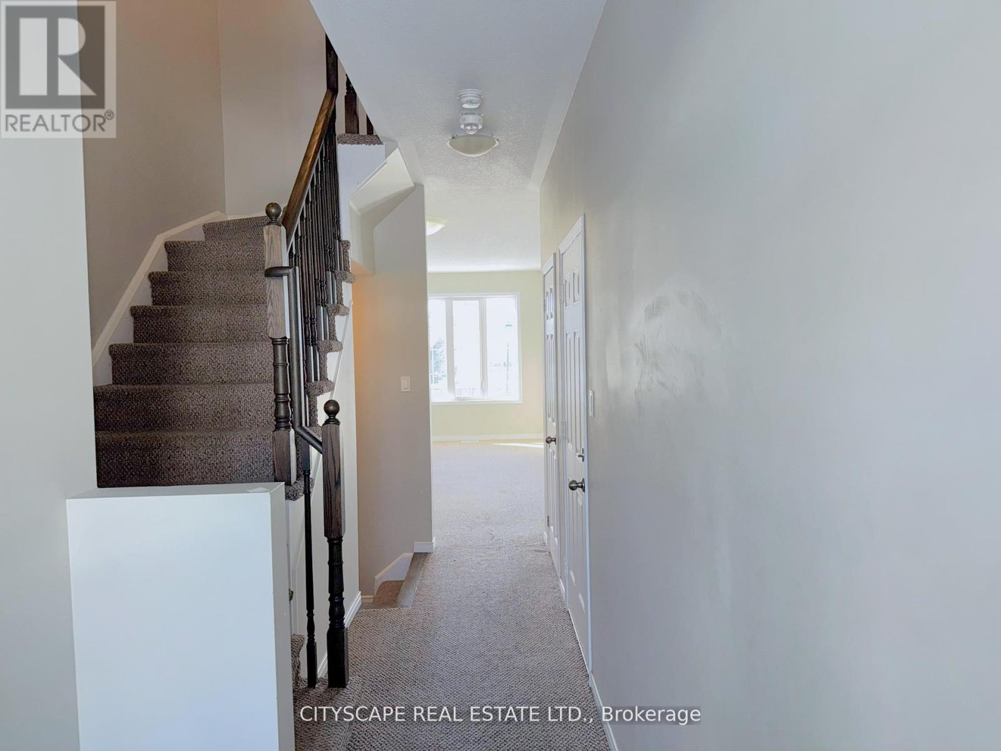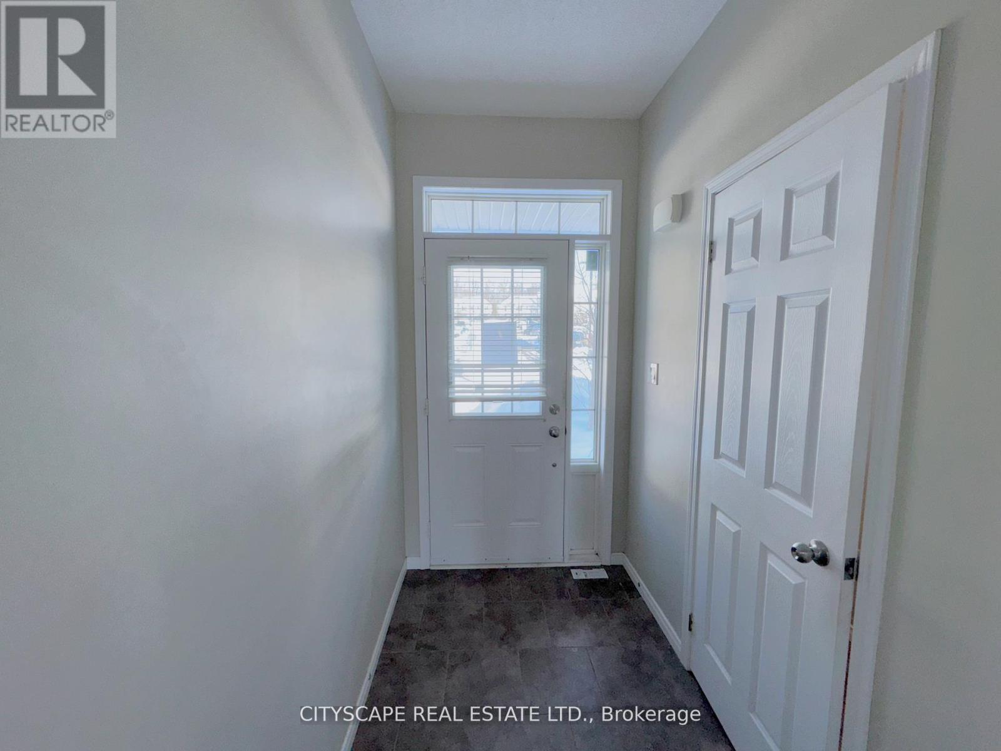3 Bedroom
3 Bathroom
1,100 - 1,500 ft2
Central Air Conditioning
Forced Air
$519,000Maintenance, Parcel of Tied Land
$90 Monthly
Welcome to Unit 9 at 21 Diana Avenue, a beautifully maintained townhome in the heart of the desirable West Brant community. This move-in-ready home combines modern style with everyday convenience, featuring sleek stainless steel appliances, contemporary finishes, and a walk-out basement to a fully fenced backyard perfect for relaxing or entertaining. Offering 3 spacious bedrooms, 2.5 bathrooms, and an attached garage, this home provides plenty of room for comfortable family living. The bright, open-concept main floor is filled with natural light, showcasing elegant flooring throughout. The eat-in kitchen offers generous counter space and storage, making meal prep and gatherings a breeze. Upstairs, retreat to the private primary suite complete with a walk-in closet and a full ensuite bathroom. Two additional bedrooms and a 4-piece main bath round out the upper level. The unfinished basement already equipped with in-unit laundry offers endless possibilities for a home gym, office, or extra living space. Ideally located close to parks, schools, shopping, and all essential amenities, this charming townhome is ready to welcome its next owner. Don't miss your opportunity to call West Brant home! (id:53661)
Property Details
|
MLS® Number
|
X12290736 |
|
Property Type
|
Single Family |
|
Amenities Near By
|
Hospital, Park, Place Of Worship, Public Transit, Schools |
|
Parking Space Total
|
2 |
Building
|
Bathroom Total
|
3 |
|
Bedrooms Above Ground
|
3 |
|
Bedrooms Total
|
3 |
|
Appliances
|
Dishwasher, Dryer, Microwave, Hood Fan, Stove, Washer, Refrigerator |
|
Basement Development
|
Unfinished |
|
Basement Type
|
N/a (unfinished) |
|
Construction Style Attachment
|
Attached |
|
Cooling Type
|
Central Air Conditioning |
|
Exterior Finish
|
Brick, Vinyl Siding |
|
Flooring Type
|
Laminate, Ceramic, Carpeted |
|
Half Bath Total
|
1 |
|
Heating Fuel
|
Natural Gas |
|
Heating Type
|
Forced Air |
|
Stories Total
|
2 |
|
Size Interior
|
1,100 - 1,500 Ft2 |
|
Type
|
Row / Townhouse |
|
Utility Water
|
Municipal Water |
Parking
Land
|
Acreage
|
No |
|
Land Amenities
|
Hospital, Park, Place Of Worship, Public Transit, Schools |
|
Sewer
|
Sanitary Sewer |
|
Size Depth
|
90 Ft ,3 In |
|
Size Frontage
|
17 Ft ,9 In |
|
Size Irregular
|
17.8 X 90.3 Ft |
|
Size Total Text
|
17.8 X 90.3 Ft|under 1/2 Acre |
Rooms
| Level |
Type |
Length |
Width |
Dimensions |
|
Second Level |
Primary Bedroom |
4.89 m |
3.34 m |
4.89 m x 3.34 m |
|
Second Level |
Bedroom 2 |
2.46 m |
3.77 m |
2.46 m x 3.77 m |
|
Second Level |
Bedroom 3 |
2.63 m |
2.92 m |
2.63 m x 2.92 m |
|
Second Level |
Bathroom |
2.44 m |
1.52 m |
2.44 m x 1.52 m |
|
Second Level |
Bathroom |
3.61 m |
1.73 m |
3.61 m x 1.73 m |
|
Ground Level |
Kitchen |
2.81 m |
2.23 m |
2.81 m x 2.23 m |
|
Ground Level |
Eating Area |
2.56 m |
2.25 m |
2.56 m x 2.25 m |
|
Ground Level |
Bathroom |
2.04 m |
0.783 m |
2.04 m x 0.783 m |
|
Ground Level |
Living Room |
6.02 m |
2.93 m |
6.02 m x 2.93 m |
https://www.realtor.ca/real-estate/28618264/9-21-diana-avenue-brantford

