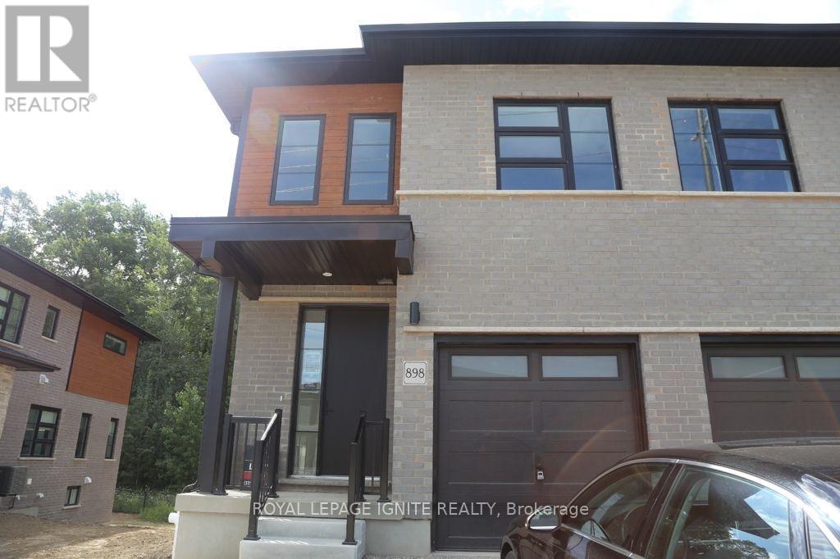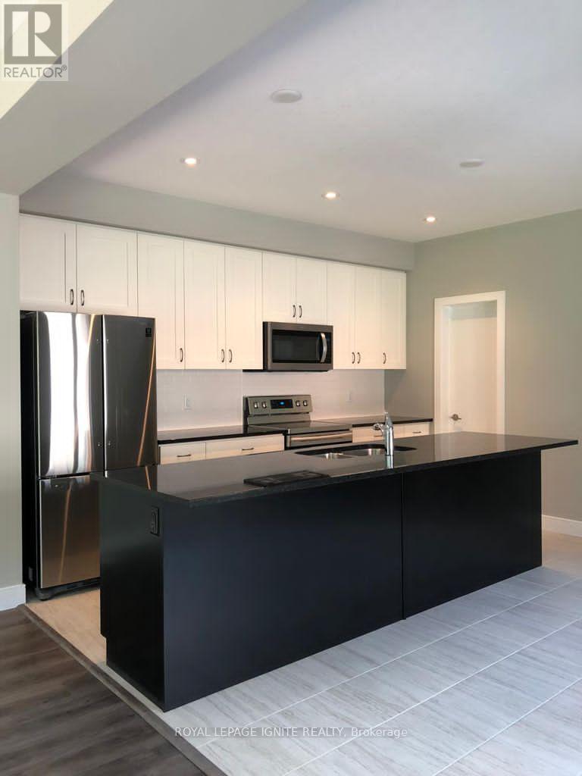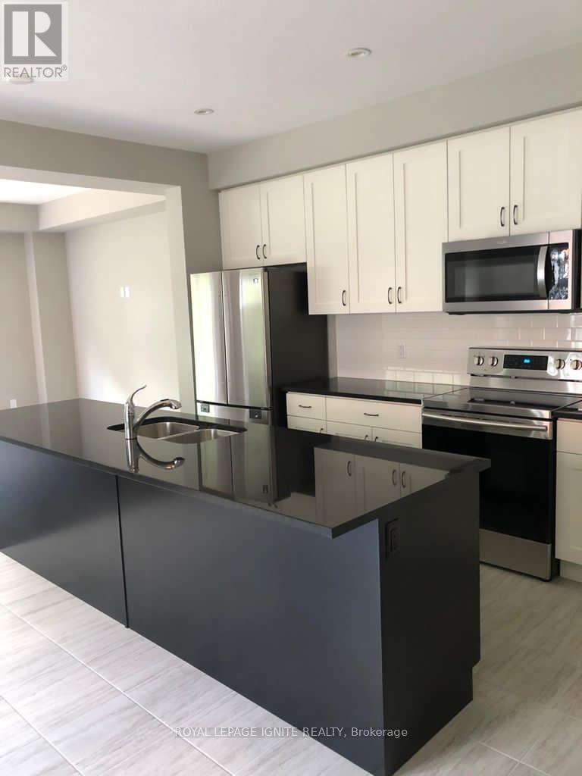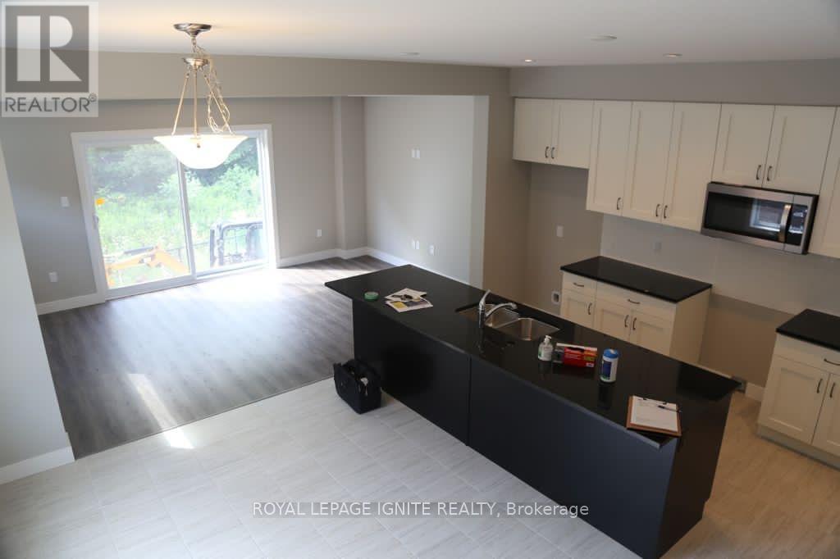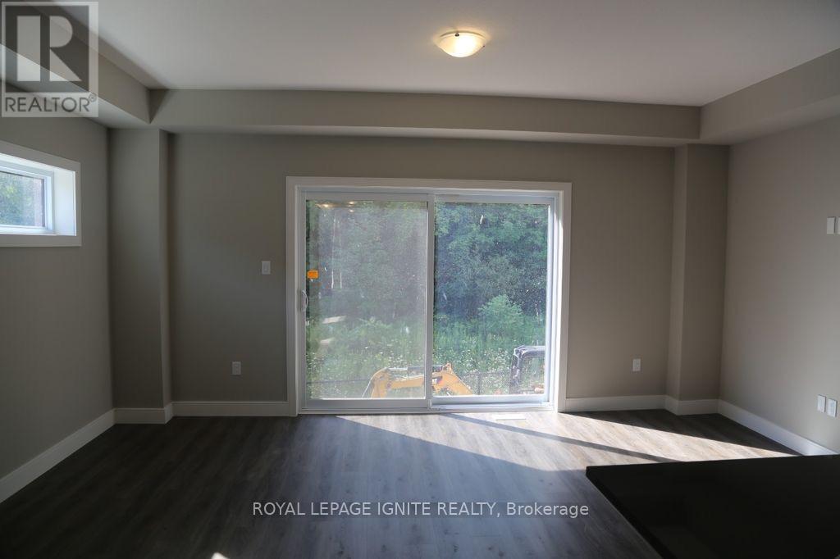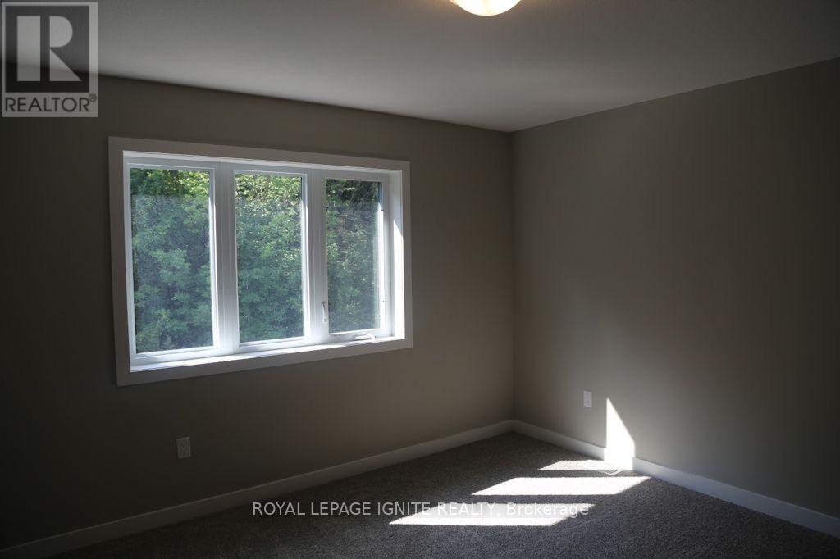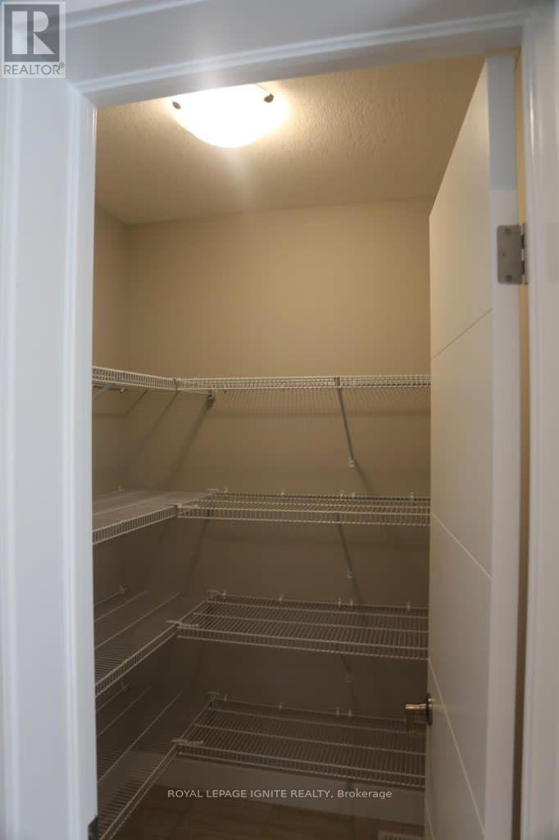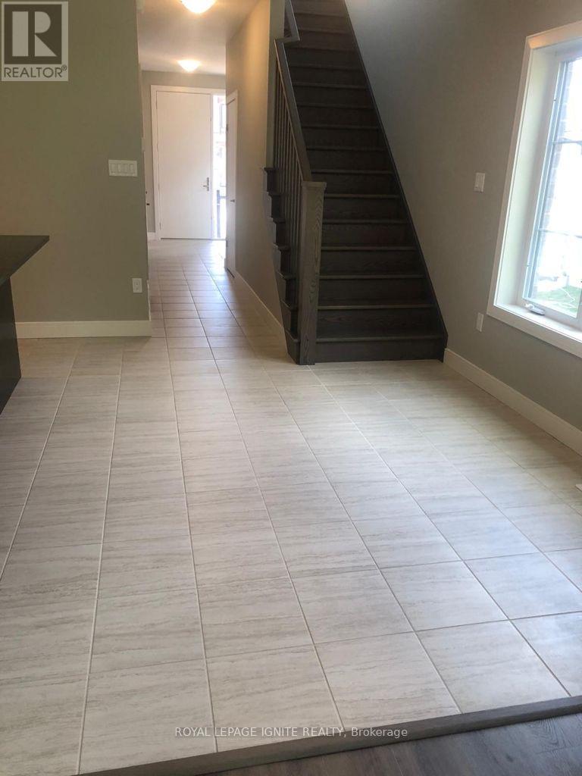4 Bedroom
4 Bathroom
1,500 - 2,000 ft2
Central Air Conditioning
Forced Air
$749,900
Welcome to 898 Robert Ferrie Drive where style, space, and location come together! This stunning end-unit townhouse offers exceptional privacy, backing onto a beautiful green space with no rear Neighbours perfect for nature lovers and those seeking tranquility. Enjoy the convenience of a walkout basement, complete with a professionally finished 3-piece bathroom built by the builder, offering excellent potential for an in-law suite, home office, or extra living space. Bright, open-concept layout with modern finishes throughout. Located in one of Kitchener's most desirable neighborhoods, close to top-rated schools, parks, trails, and amenities. The main floor has easy-to-maintain vinyl plank flooring, while the bedrooms are finished with comfortable broadloom carpet. The kitchen comes with granite counters, and there's a deck in the backyard great for relaxing or BBQs. Central A/C keeps the home cool in the summer. Don't miss this rare opportunity to own a premium lot in a sought-after community! Photographs are taken before the tenant moved in. (id:53661)
Property Details
|
MLS® Number
|
X12196755 |
|
Property Type
|
Single Family |
|
Neigbourhood
|
Doon |
|
Equipment Type
|
Water Heater - Gas |
|
Features
|
Backs On Greenbelt |
|
Parking Space Total
|
2 |
|
Rental Equipment Type
|
Water Heater - Gas |
Building
|
Bathroom Total
|
4 |
|
Bedrooms Above Ground
|
3 |
|
Bedrooms Below Ground
|
1 |
|
Bedrooms Total
|
4 |
|
Appliances
|
Water Heater, Water Softener, Dishwasher, Dryer, Microwave, Range, Stove, Washer, Refrigerator |
|
Basement Development
|
Partially Finished |
|
Basement Features
|
Walk Out |
|
Basement Type
|
N/a (partially Finished) |
|
Construction Style Attachment
|
Attached |
|
Cooling Type
|
Central Air Conditioning |
|
Exterior Finish
|
Brick |
|
Flooring Type
|
Vinyl, Ceramic, Carpeted |
|
Foundation Type
|
Poured Concrete |
|
Half Bath Total
|
1 |
|
Heating Fuel
|
Natural Gas |
|
Heating Type
|
Forced Air |
|
Stories Total
|
2 |
|
Size Interior
|
1,500 - 2,000 Ft2 |
|
Type
|
Row / Townhouse |
|
Utility Water
|
Municipal Water |
Parking
Land
|
Acreage
|
No |
|
Sewer
|
Sanitary Sewer |
|
Size Depth
|
102 Ft ,4 In |
|
Size Frontage
|
26 Ft ,9 In |
|
Size Irregular
|
26.8 X 102.4 Ft ; 99.85ftx13.15ftx13.63ftx102.38ftx29.94ft |
|
Size Total Text
|
26.8 X 102.4 Ft ; 99.85ftx13.15ftx13.63ftx102.38ftx29.94ft |
Rooms
| Level |
Type |
Length |
Width |
Dimensions |
|
Second Level |
Primary Bedroom |
3.87 m |
3.65 m |
3.87 m x 3.65 m |
|
Second Level |
Bedroom 2 |
2.47 m |
3.69 m |
2.47 m x 3.69 m |
|
Second Level |
Bedroom 3 |
2.47 m |
3.26 m |
2.47 m x 3.26 m |
|
Second Level |
Loft |
2.53 m |
3.6 m |
2.53 m x 3.6 m |
|
Basement |
Bathroom |
|
|
Measurements not available |
|
Main Level |
Great Room |
5.21 m |
3.35 m |
5.21 m x 3.35 m |
|
Main Level |
Kitchen |
2.62 m |
4.11 m |
2.62 m x 4.11 m |
|
Main Level |
Dining Room |
2.83 m |
3.2 m |
2.83 m x 3.2 m |
https://www.realtor.ca/real-estate/28417360/898-robert-ferrie-drive-kitchener

