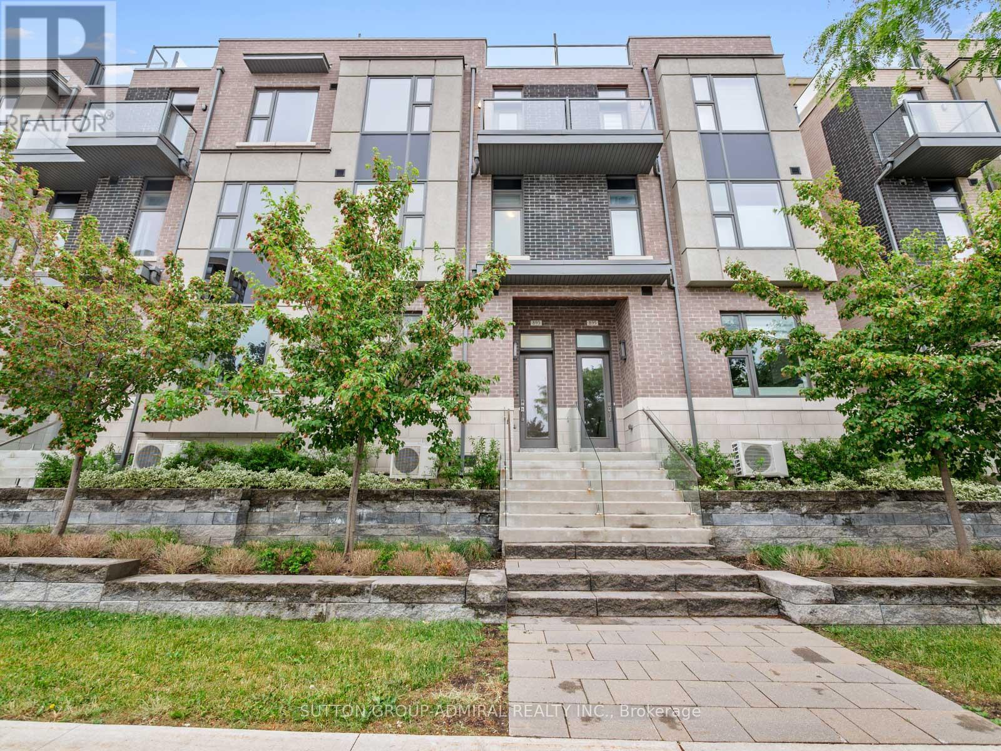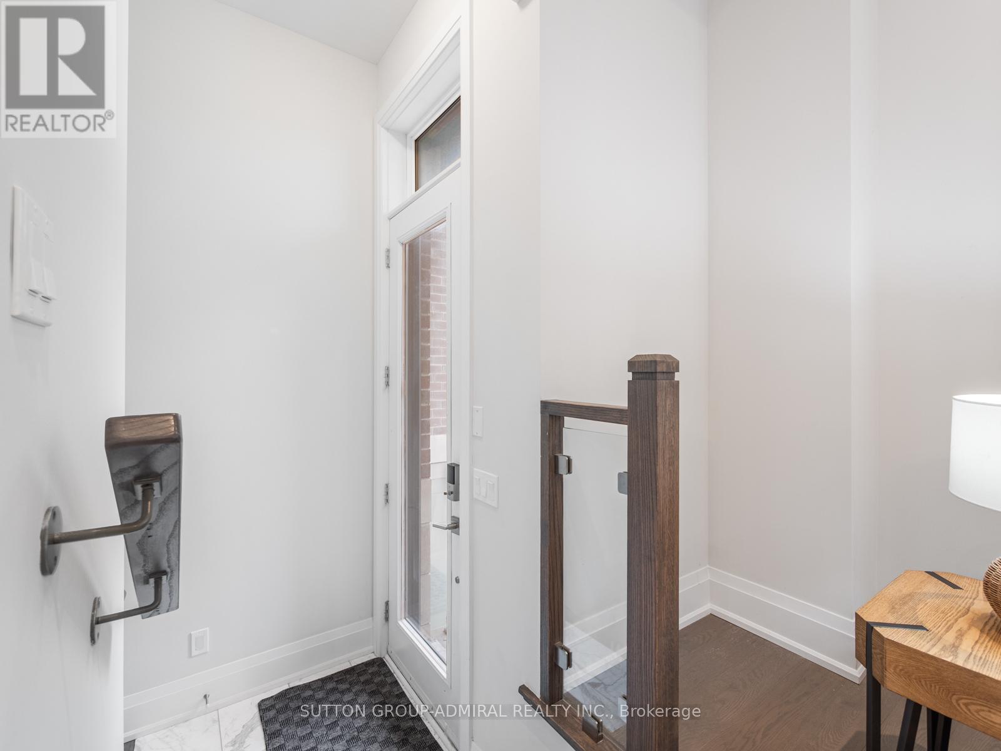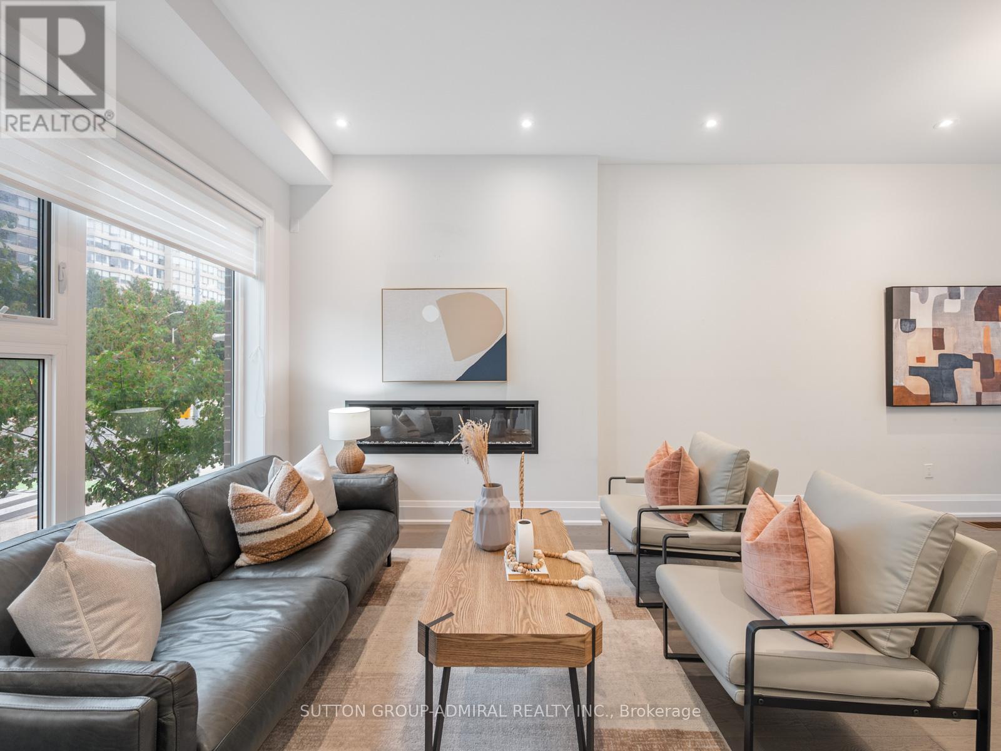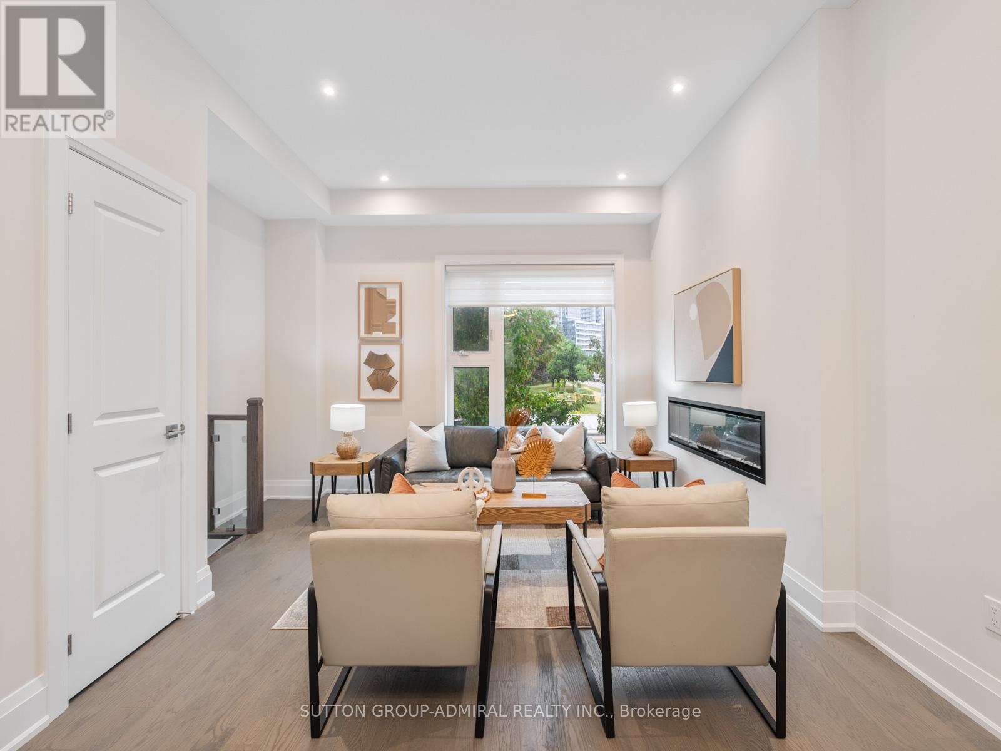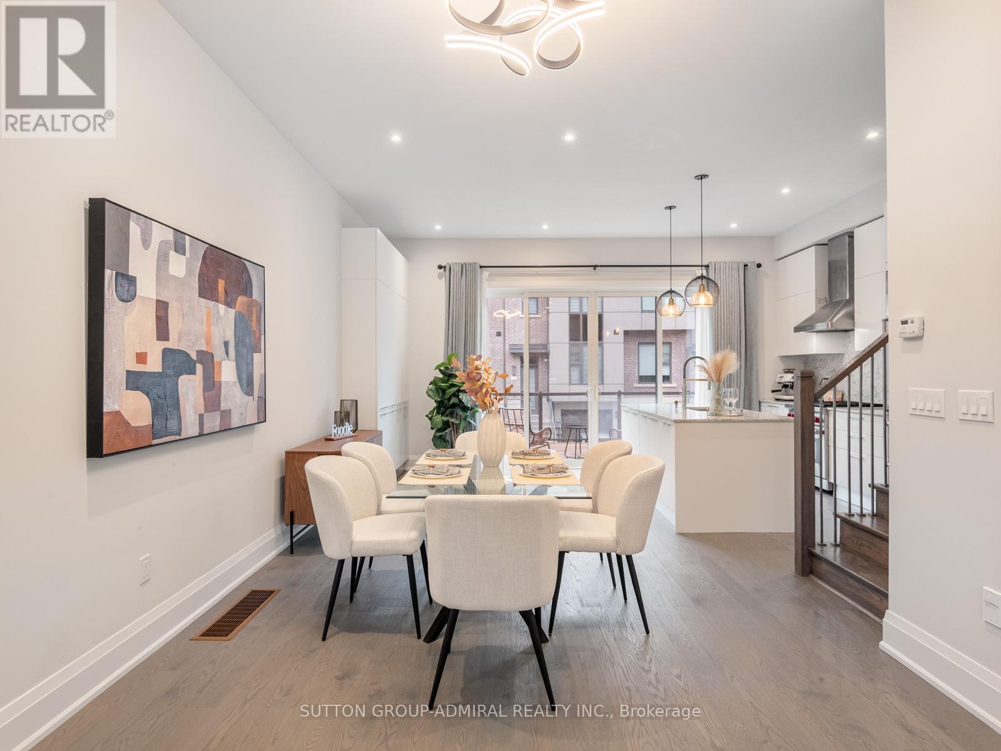3 Bedroom
3 Bathroom
2,000 - 2,500 ft2
Fireplace
Central Air Conditioning
Forced Air
Landscaped
$1,090,000Maintenance, Parcel of Tied Land
$211.88 Monthly
Nestled in Vaughan's Brownridge community is 893 Clark Avenue West, a showpiece 3-storey freehold townhome that delivers contemporary design, smart functionality, and an unbeatable location. Offering 3 spacious bedrooms and 3 bathrooms, this home seamlessly blends style and space with it's sun-filled layout, wide-plank hardwood flooring, and upgraded finishes throughout. The elegant main level features an open-concept living and dining space with a sleek fireplace, perfect for entertaining or relaxing. The gourmet kitchen is outfitted with quartz countertops, a large centre island with storage, double sink, built-in oven and built-in dishwasher, stainless steel appliances, additional storage space and sliding doors leading to a private deck above the garage. Upstairs, the second floor offers a generous primary bedroom complete with a walk-in closet and spa-like primary 6pc ensuite showcasing a freestanding tub, frameless glass shower, and double sinks, offering a true retreat. Additional bedroom that can be used as a flex space for a home office or guest room. The third-floor bedrooms are complete with walk-in closets and a shared semi-ensuite with dual vanities, while one bedroom opens to a serene balcony overlooking the lush neighbourhood. The top level leads to a private rooftop terrace with skyline views, ideal for entertaining or unwinding. A finished lower-level flex space is perfect for an additional home office or gym and includes ensuite laundry and storage. With direct access to the 2 car garage, 2 additional covered parking spaces, and modern glass stair railings, every inch of this home has been thoughtfully designed. Located steps from Promenade Mall, top-rated schools, transit, and parks, this is refined townhome living in one of Vaughan's most walkable and vibrant neighbourhoods.This is the one you've been waiting for - stylish, spacious, and perfectly located. (id:53661)
Property Details
|
MLS® Number
|
N12253703 |
|
Property Type
|
Single Family |
|
Community Name
|
Brownridge |
|
Amenities Near By
|
Park, Place Of Worship, Public Transit, Schools |
|
Community Features
|
Community Centre |
|
Equipment Type
|
Water Heater |
|
Features
|
Flat Site, Carpet Free |
|
Parking Space Total
|
4 |
|
Rental Equipment Type
|
Water Heater |
|
Structure
|
Deck, Porch |
|
View Type
|
City View |
Building
|
Bathroom Total
|
3 |
|
Bedrooms Above Ground
|
3 |
|
Bedrooms Total
|
3 |
|
Amenities
|
Fireplace(s) |
|
Appliances
|
Garage Door Opener Remote(s), Central Vacuum, All, Dishwasher, Dryer, Garage Door Opener, Stove, Washer, Window Coverings, Refrigerator |
|
Basement Development
|
Finished |
|
Basement Type
|
N/a (finished) |
|
Construction Style Attachment
|
Attached |
|
Cooling Type
|
Central Air Conditioning |
|
Exterior Finish
|
Brick, Stone |
|
Fire Protection
|
Alarm System, Smoke Detectors |
|
Fireplace Present
|
Yes |
|
Fireplace Total
|
1 |
|
Flooring Type
|
Hardwood, Tile |
|
Foundation Type
|
Concrete |
|
Half Bath Total
|
1 |
|
Heating Fuel
|
Natural Gas |
|
Heating Type
|
Forced Air |
|
Stories Total
|
3 |
|
Size Interior
|
2,000 - 2,500 Ft2 |
|
Type
|
Row / Townhouse |
|
Utility Water
|
Municipal Water |
Parking
Land
|
Acreage
|
No |
|
Land Amenities
|
Park, Place Of Worship, Public Transit, Schools |
|
Landscape Features
|
Landscaped |
|
Sewer
|
Sanitary Sewer |
|
Size Depth
|
71 Ft |
|
Size Frontage
|
19 Ft ,4 In |
|
Size Irregular
|
19.4 X 71 Ft |
|
Size Total Text
|
19.4 X 71 Ft|under 1/2 Acre |
Rooms
| Level |
Type |
Length |
Width |
Dimensions |
|
Second Level |
Primary Bedroom |
5.66 m |
4.42 m |
5.66 m x 4.42 m |
|
Second Level |
Bathroom |
3.15 m |
2.95 m |
3.15 m x 2.95 m |
|
Second Level |
Office |
2.29 m |
2.51 m |
2.29 m x 2.51 m |
|
Third Level |
Bathroom |
2.36 m |
1.5 m |
2.36 m x 1.5 m |
|
Third Level |
Bedroom 3 |
5.66 m |
4.42 m |
5.66 m x 4.42 m |
|
Third Level |
Bedroom 4 |
5.66 m |
3.15 m |
5.66 m x 3.15 m |
|
Basement |
Recreational, Games Room |
4.27 m |
3.02 m |
4.27 m x 3.02 m |
|
Main Level |
Living Room |
4.11 m |
3.33 m |
4.11 m x 3.33 m |
|
Main Level |
Dining Room |
3.48 m |
3.3 m |
3.48 m x 3.3 m |
|
Main Level |
Kitchen |
5.61 m |
3.94 m |
5.61 m x 3.94 m |
|
Main Level |
Eating Area |
5.61 m |
3.94 m |
5.61 m x 3.94 m |
|
Main Level |
Bathroom |
0.84 m |
2.01 m |
0.84 m x 2.01 m |
https://www.realtor.ca/real-estate/28539417/893-clark-avenue-w-vaughan-brownridge-brownridge

