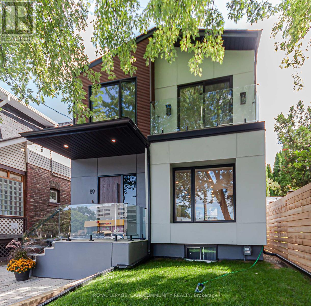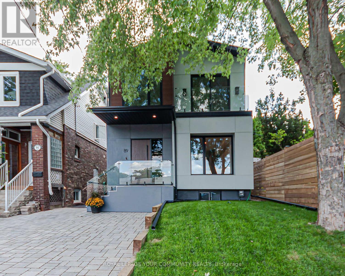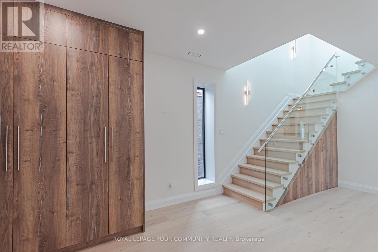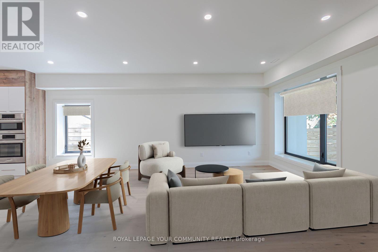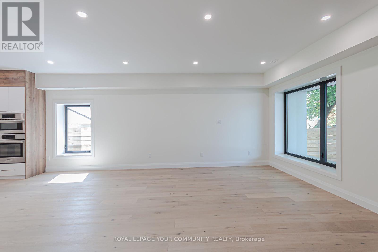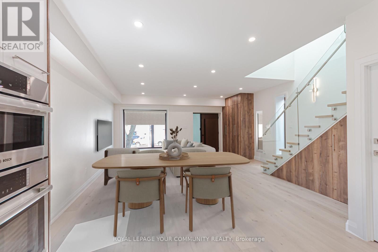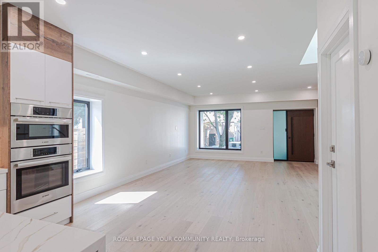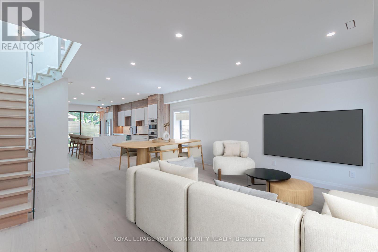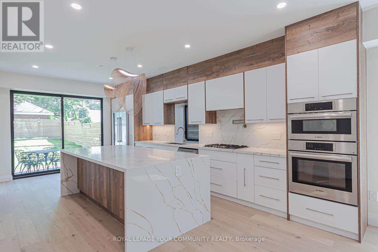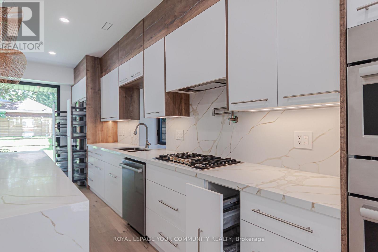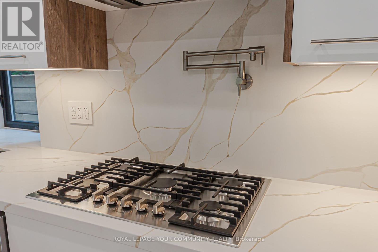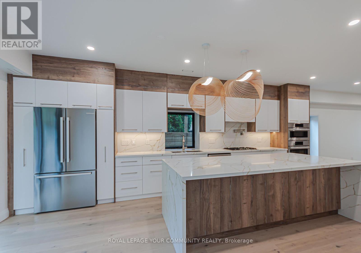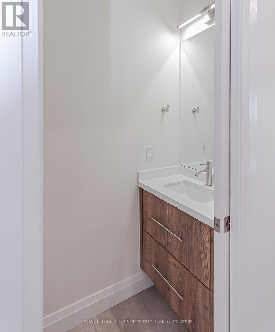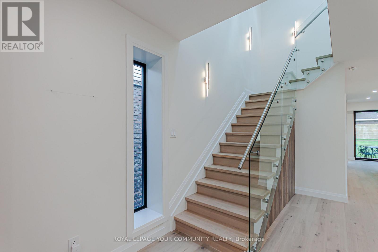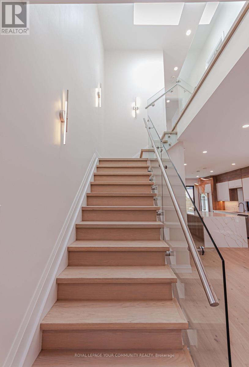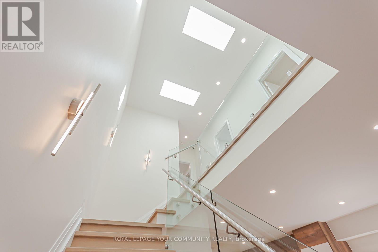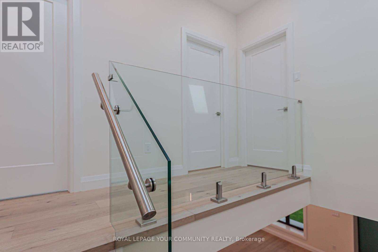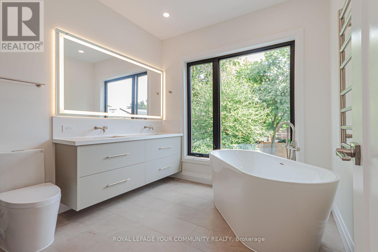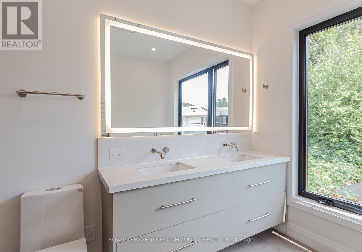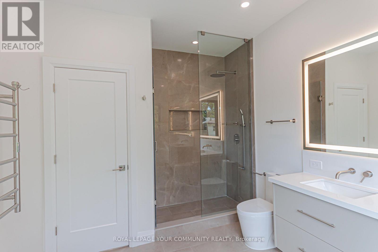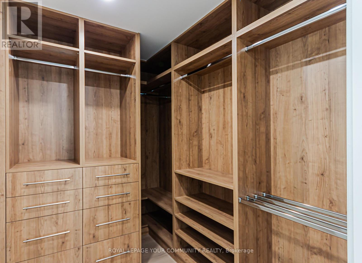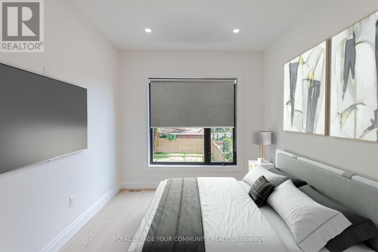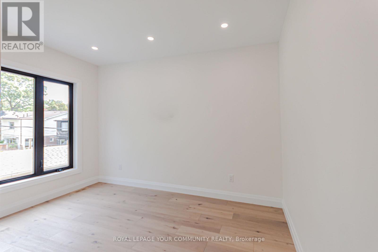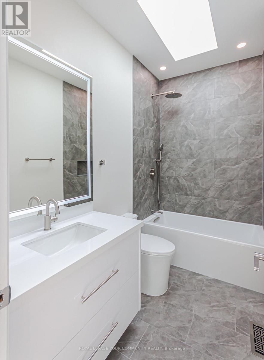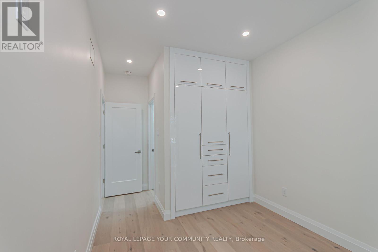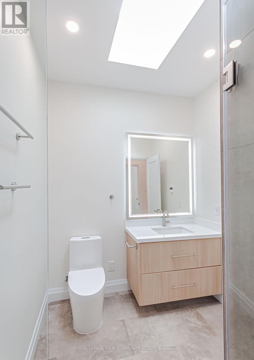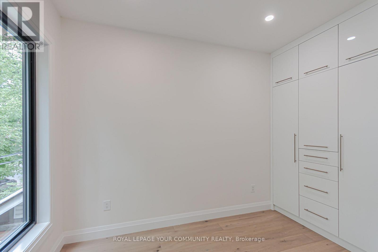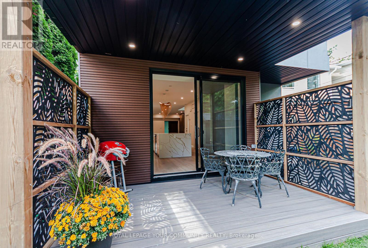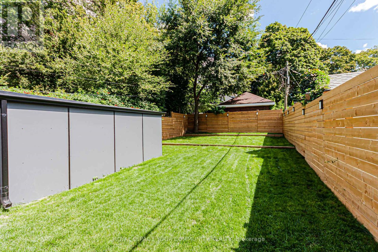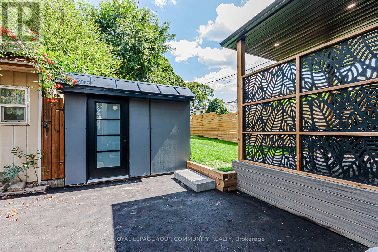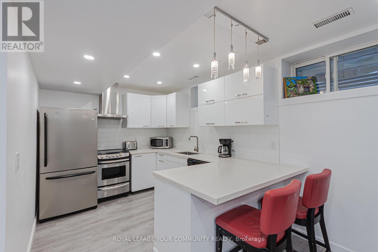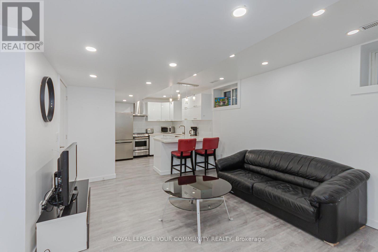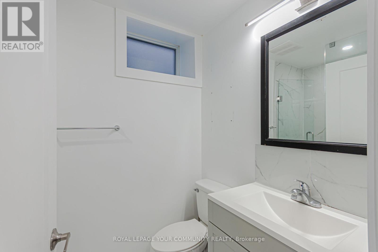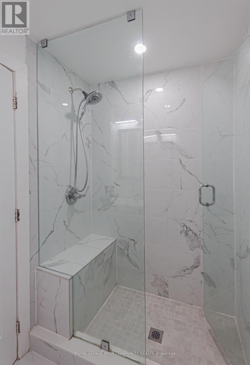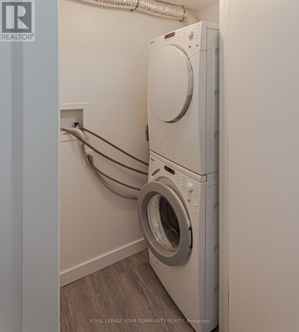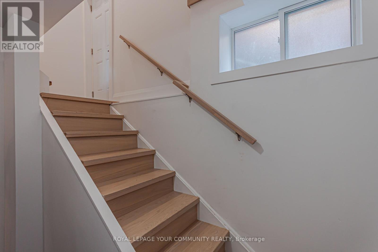5 Bedroom
5 Bathroom
1,500 - 2,000 ft2
Central Air Conditioning
Forced Air
$2,500,000
Sleek, modern house, thoughtfully designed and luxury finished in Upper Beaches. Built from foundation up. Stylish open concept main floor with large windows. Soft toned hardwood flooring both levels. All custom cabinetry done by Barcelona Kitchen Design. Huge centre island w/ quartz countertop. Top of the line Bosch 800 series appliances. Glass railings for stairs. 3 bedroom and 3 bathroom on second level. Heated flooring in every bathroom. Custom cabinetry, led mirrors in each bathroom. Gentek energy rated windows. Hardie board siding for easy maintenance and modern look. Keyless front door lock and triple lock secure front door. Spacious shed/workshop in backyard. Covered back porch w/ privacy screen. Legal interlock parking spot. Basement built in 2019, legal, soundproofed with separate furnace, AC, water heater and laundry. 3 in. insulation under concrete. Full kitchen w/ quartz countertop, SS appliances, and two bedrooms. Great house in perfect location. No details overlooked. Luxury living with extra income. Move in and enjoy (id:53661)
Property Details
|
MLS® Number
|
E12379810 |
|
Property Type
|
Single Family |
|
Neigbourhood
|
Upper Beaches |
|
Community Name
|
Woodbine Corridor |
|
Amenities Near By
|
Place Of Worship, Public Transit, Schools |
|
Features
|
Carpet Free, In-law Suite |
|
Parking Space Total
|
1 |
|
Structure
|
Workshop |
Building
|
Bathroom Total
|
5 |
|
Bedrooms Above Ground
|
3 |
|
Bedrooms Below Ground
|
2 |
|
Bedrooms Total
|
5 |
|
Appliances
|
Dishwasher, Dryer, Stove, Water Heater, Washer, Refrigerator |
|
Basement Features
|
Apartment In Basement |
|
Basement Type
|
N/a |
|
Construction Style Attachment
|
Detached |
|
Cooling Type
|
Central Air Conditioning |
|
Flooring Type
|
Hardwood, Laminate |
|
Foundation Type
|
Concrete |
|
Half Bath Total
|
1 |
|
Heating Fuel
|
Natural Gas |
|
Heating Type
|
Forced Air |
|
Stories Total
|
2 |
|
Size Interior
|
1,500 - 2,000 Ft2 |
|
Type
|
House |
|
Utility Water
|
Municipal Water |
Parking
Land
|
Acreage
|
No |
|
Fence Type
|
Fenced Yard |
|
Land Amenities
|
Place Of Worship, Public Transit, Schools |
|
Sewer
|
Sanitary Sewer |
|
Size Depth
|
123 Ft |
|
Size Frontage
|
26 Ft |
|
Size Irregular
|
26 X 123 Ft |
|
Size Total Text
|
26 X 123 Ft |
Rooms
| Level |
Type |
Length |
Width |
Dimensions |
|
Second Level |
Primary Bedroom |
3 m |
4 m |
3 m x 4 m |
|
Second Level |
Bedroom 2 |
3.75 m |
2.8 m |
3.75 m x 2.8 m |
|
Second Level |
Bedroom 3 |
4.2 m |
2.9 m |
4.2 m x 2.9 m |
|
Basement |
Bedroom 5 |
2.8 m |
3.08 m |
2.8 m x 3.08 m |
|
Basement |
Living Room |
5.4 m |
3.3 m |
5.4 m x 3.3 m |
|
Basement |
Kitchen |
2.4 m |
2.2 m |
2.4 m x 2.2 m |
|
Basement |
Bedroom 4 |
2.5 m |
2.8 m |
2.5 m x 2.8 m |
|
Main Level |
Living Room |
7 m |
6 m |
7 m x 6 m |
|
Main Level |
Dining Room |
7 m |
6 m |
7 m x 6 m |
|
Main Level |
Kitchen |
5.6 m |
3.9 m |
5.6 m x 3.9 m |
|
Main Level |
Den |
2.5 m |
1.6 m |
2.5 m x 1.6 m |
https://www.realtor.ca/real-estate/28811512/89-gainsborough-road-toronto-woodbine-corridor-woodbine-corridor

