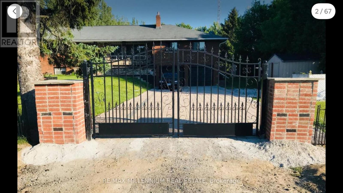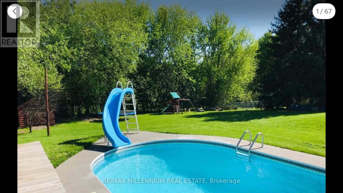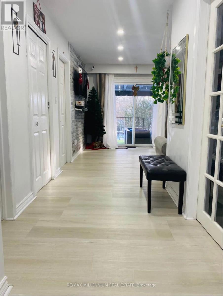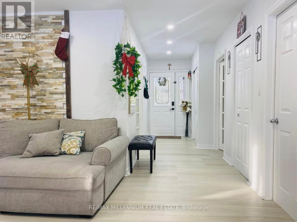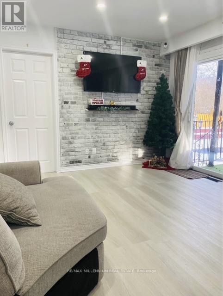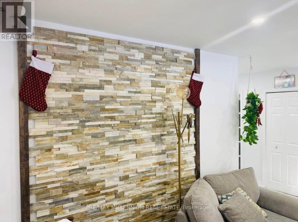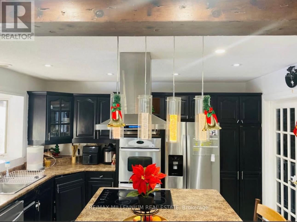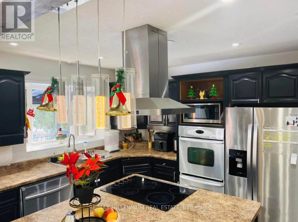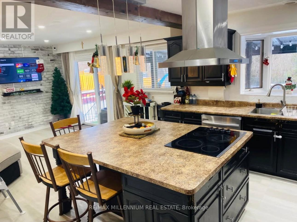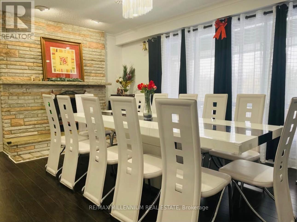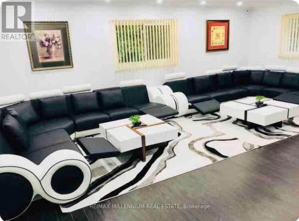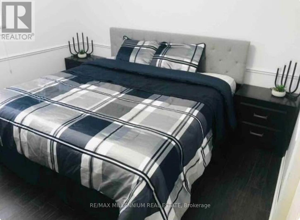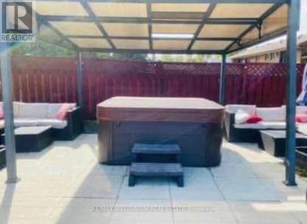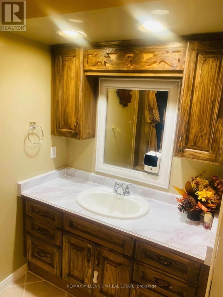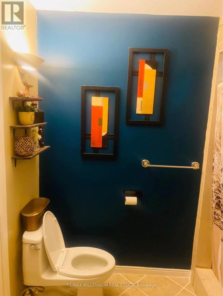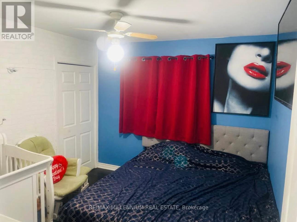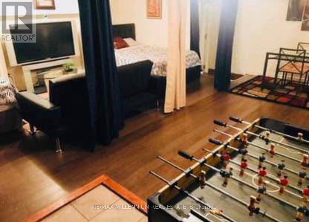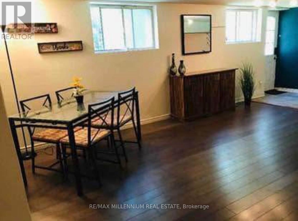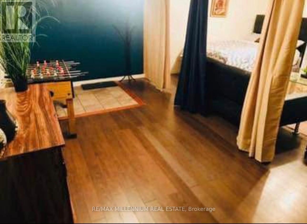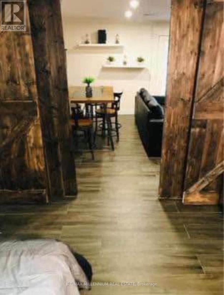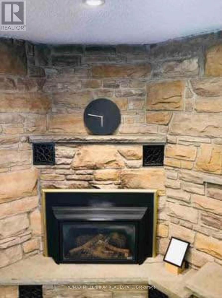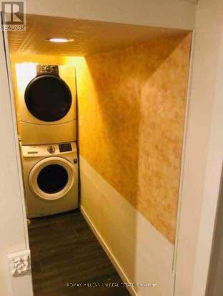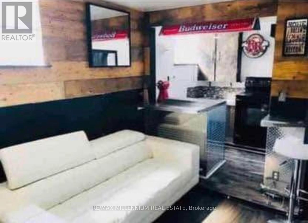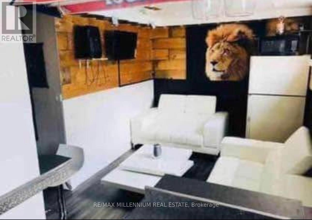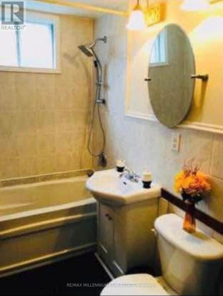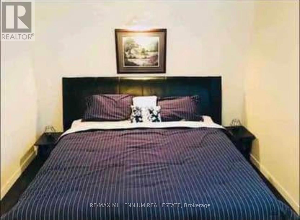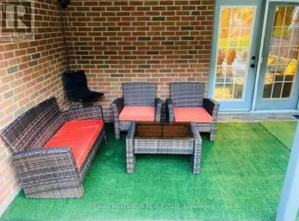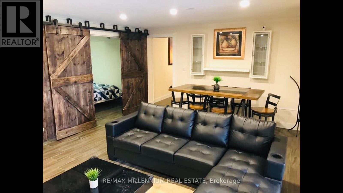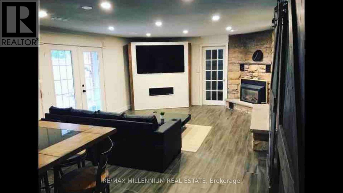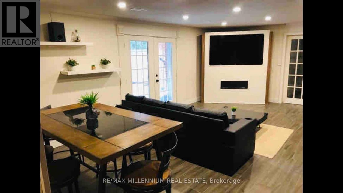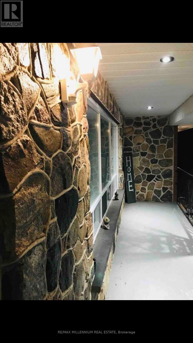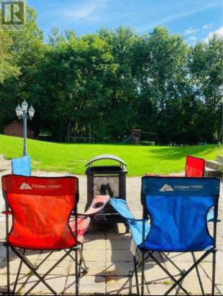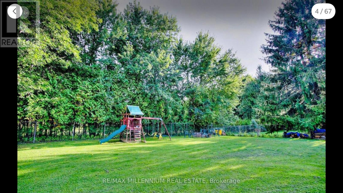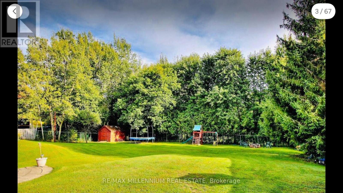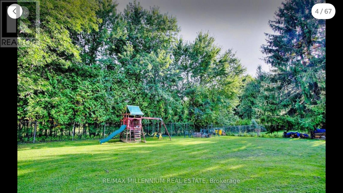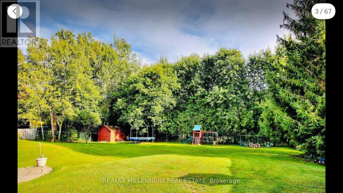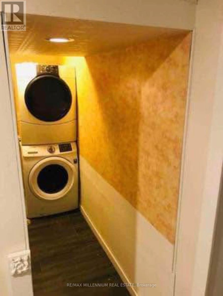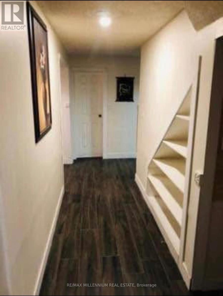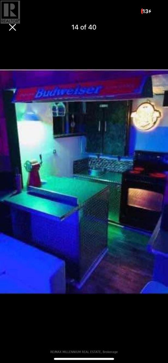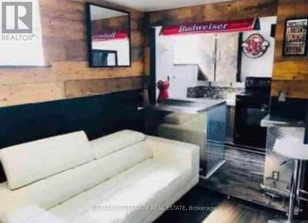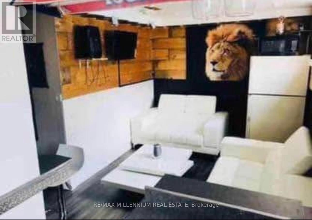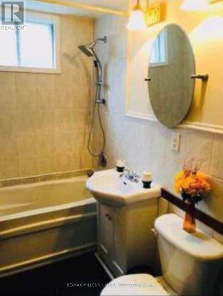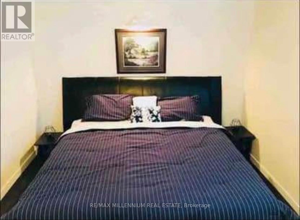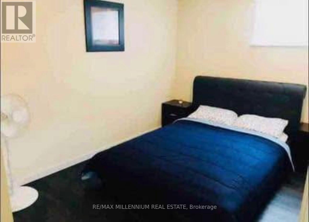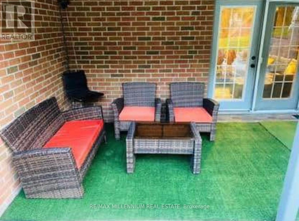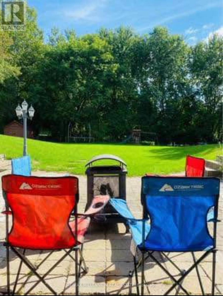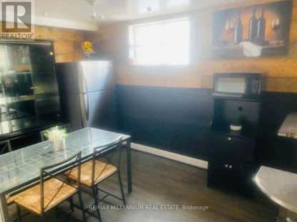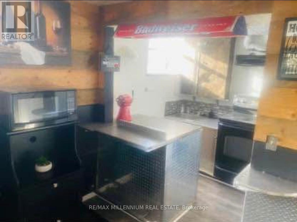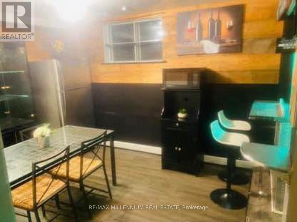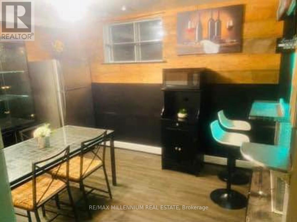5 Bedroom
3 Bathroom
2,000 - 2,500 ft2
Raised Bungalow
Fireplace
Inground Pool
Central Air Conditioning
Forced Air
$1,299,000
Beautiful approx. 2,400 sq. ft. raised bungalow with a separate entrance and finished walk-outbasement. Featuring 3+2 bedrooms and 3 bathrooms, this home offers cottage-style living just minutes from Hwy 400, Tanger Outlets, and Gilford Beach.Enjoy a breathtaking backyard oasis complete with a heated saltwater pool, cozy fire pit, and plentyof space for family gatherings and entertaining. Inside, youll find a spacious, updated kitchen, upgraded baseboards, and elegant crown moulding.This is truly a must-see property that perfectly blends comfort, style, and convenience! Pictures were taken before the property was rented (id:53661)
Property Details
|
MLS® Number
|
N12404006 |
|
Property Type
|
Single Family |
|
Community Name
|
Cookstown |
|
Equipment Type
|
Water Heater |
|
Parking Space Total
|
10 |
|
Pool Type
|
Inground Pool |
|
Rental Equipment Type
|
Water Heater |
Building
|
Bathroom Total
|
3 |
|
Bedrooms Above Ground
|
3 |
|
Bedrooms Below Ground
|
2 |
|
Bedrooms Total
|
5 |
|
Age
|
16 To 30 Years |
|
Appliances
|
Dishwasher, Dryer, Stove, Washer, Refrigerator |
|
Architectural Style
|
Raised Bungalow |
|
Basement Development
|
Finished |
|
Basement Features
|
Walk Out |
|
Basement Type
|
N/a (finished) |
|
Construction Style Attachment
|
Detached |
|
Cooling Type
|
Central Air Conditioning |
|
Exterior Finish
|
Brick |
|
Fireplace Present
|
Yes |
|
Flooring Type
|
Laminate |
|
Foundation Type
|
Poured Concrete |
|
Heating Fuel
|
Propane |
|
Heating Type
|
Forced Air |
|
Stories Total
|
1 |
|
Size Interior
|
2,000 - 2,500 Ft2 |
|
Type
|
House |
|
Utility Water
|
Drilled Well |
Parking
Land
|
Acreage
|
No |
|
Sewer
|
Septic System |
|
Size Depth
|
220 Ft |
|
Size Frontage
|
115 Ft |
|
Size Irregular
|
115 X 220 Ft |
|
Size Total Text
|
115 X 220 Ft|1/2 - 1.99 Acres |
Rooms
| Level |
Type |
Length |
Width |
Dimensions |
|
Lower Level |
Bedroom 4 |
4.32 m |
3.78 m |
4.32 m x 3.78 m |
|
Lower Level |
Bedroom 5 |
3.9 m |
2.81 m |
3.9 m x 2.81 m |
|
Main Level |
Games Room |
2.84 m |
3.54 m |
2.84 m x 3.54 m |
|
Main Level |
Kitchen |
7.2 m |
3.85 m |
7.2 m x 3.85 m |
|
Main Level |
Dining Room |
5.83 m |
3.8 m |
5.83 m x 3.8 m |
|
Main Level |
Family Room |
6.19 m |
6.95 m |
6.19 m x 6.95 m |
|
Main Level |
Sunroom |
6.19 m |
2.19 m |
6.19 m x 2.19 m |
|
Main Level |
Primary Bedroom |
5.15 m |
3.72 m |
5.15 m x 3.72 m |
|
Main Level |
Bedroom 2 |
3.34 m |
3.06 m |
3.34 m x 3.06 m |
|
Main Level |
Bedroom 3 |
3.35 m |
3.7 m |
3.35 m x 3.7 m |
|
Main Level |
Recreational, Games Room |
7.01 m |
4.34 m |
7.01 m x 4.34 m |
|
Main Level |
Kitchen |
5.88 m |
2.8 m |
5.88 m x 2.8 m |
https://www.realtor.ca/real-estate/28863288/89-2831-county-road-innisfil-cookstown-cookstown

