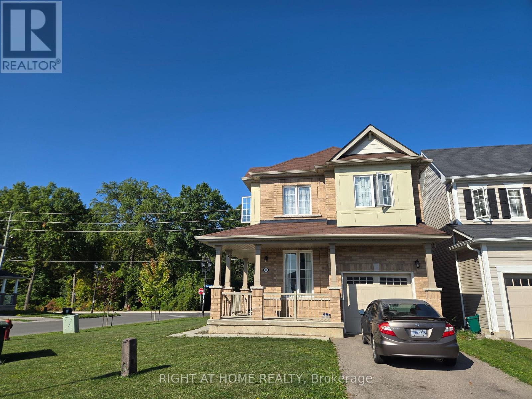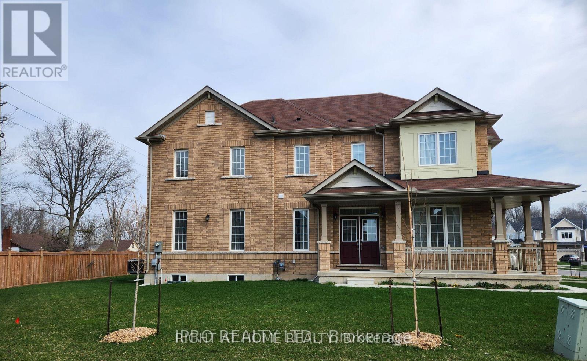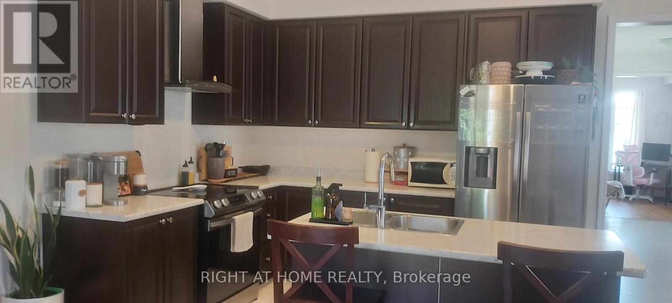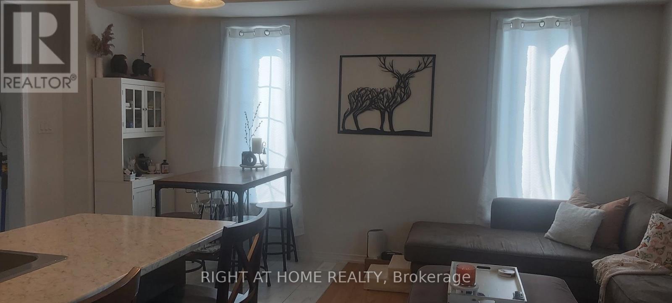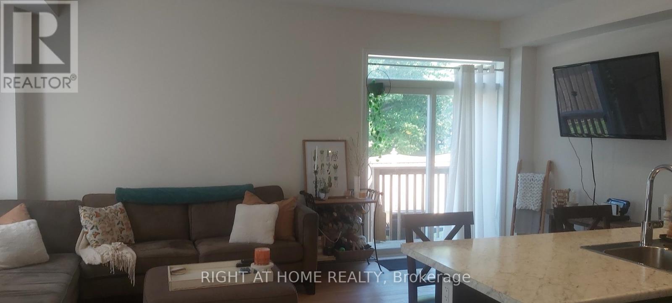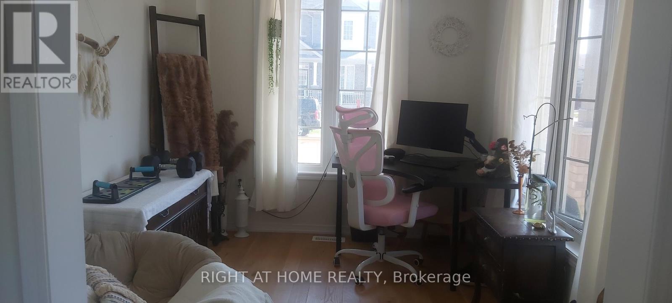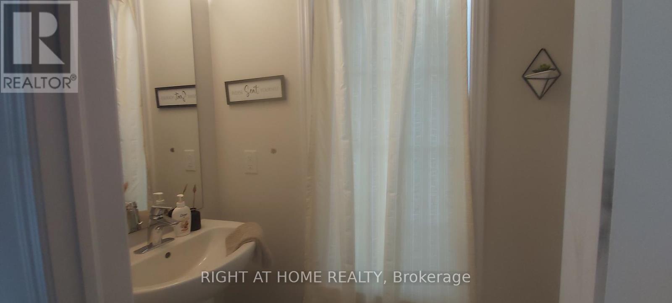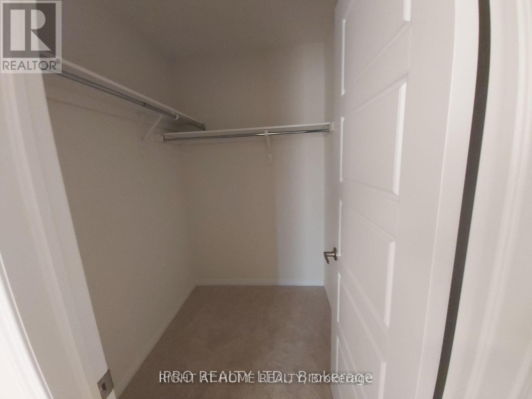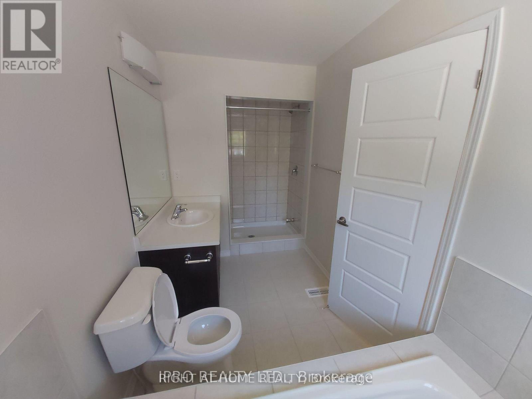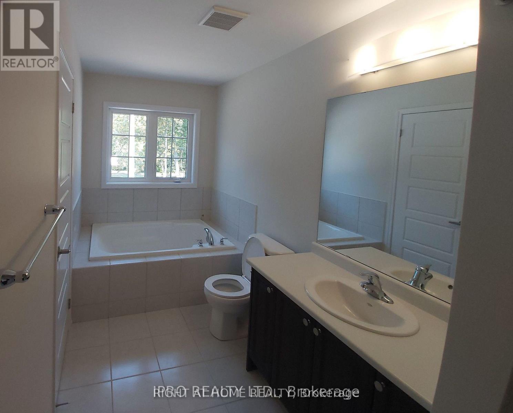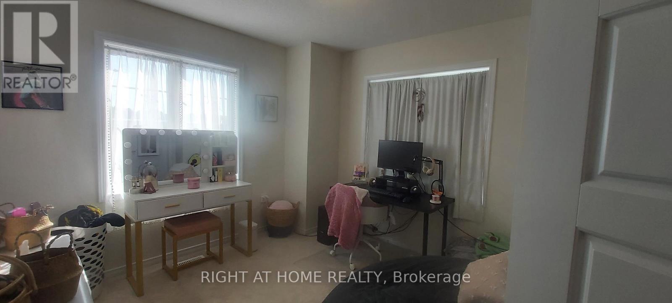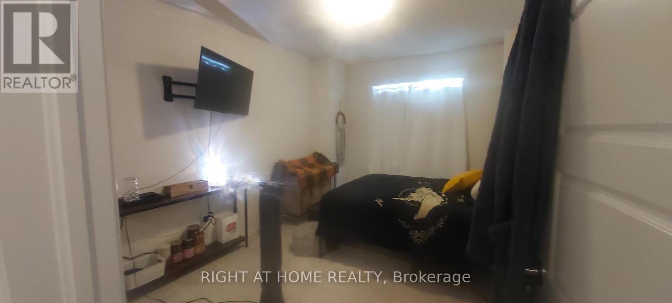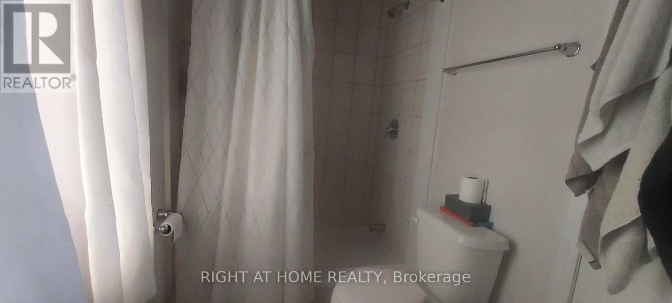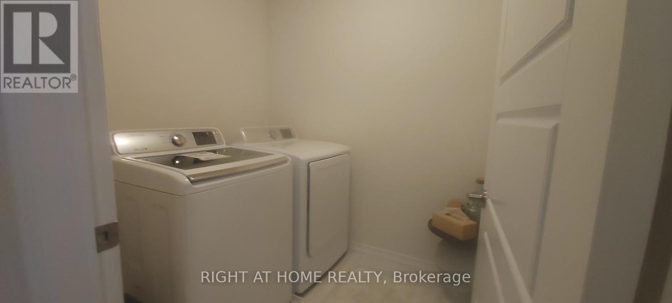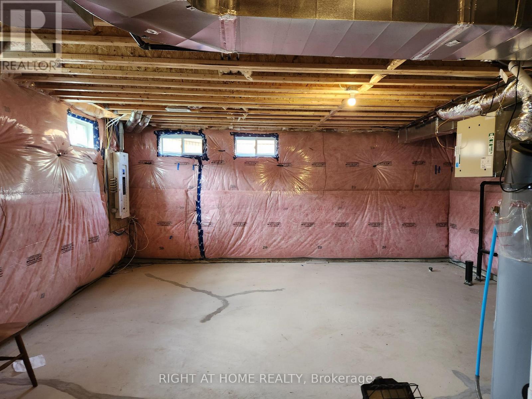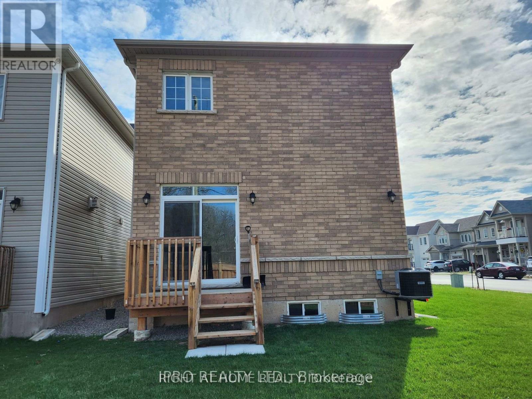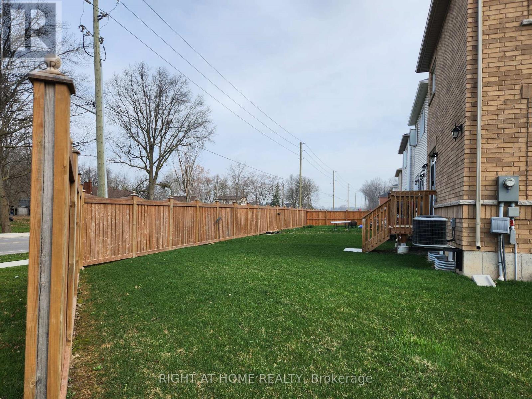3 Bedroom
3 Bathroom
1,500 - 2,000 ft2
Central Air Conditioning
Forced Air
$2,475 Monthly
Beautiful Detached Home With Open Concept On Corner Lot. The Sleek, Modern Kitchen Flows Seamlessly Into The Dining And Living Areas, Creating The Perfect Setting For Entertaining Or Relaxing. Large Master Bedroom With Walk-In Closet And Four Piece Ensuite Washroom. Second Floor Laundry. Enjoy The Convenience Of An Attached Garage And The Charm Of A Quiet Neighbourhood, Just Minutes From Schools, Parks, And Local Amenities. A Perfect Rental Opportunity For Those Seeking Comfort, Style, And A Prime Location. (id:53661)
Property Details
|
MLS® Number
|
X12404058 |
|
Property Type
|
Single Family |
|
Community Name
|
222 - Brown |
|
Amenities Near By
|
Hospital, Park, Schools |
|
Community Features
|
Community Centre |
|
Features
|
Sump Pump |
|
Parking Space Total
|
2 |
Building
|
Bathroom Total
|
3 |
|
Bedrooms Above Ground
|
3 |
|
Bedrooms Total
|
3 |
|
Age
|
0 To 5 Years |
|
Appliances
|
Water Meter, Water Heater |
|
Basement Development
|
Unfinished |
|
Basement Type
|
N/a (unfinished) |
|
Construction Style Attachment
|
Detached |
|
Cooling Type
|
Central Air Conditioning |
|
Exterior Finish
|
Brick |
|
Flooring Type
|
Hardwood, Tile, Carpeted |
|
Foundation Type
|
Poured Concrete |
|
Half Bath Total
|
1 |
|
Heating Fuel
|
Natural Gas |
|
Heating Type
|
Forced Air |
|
Stories Total
|
2 |
|
Size Interior
|
1,500 - 2,000 Ft2 |
|
Type
|
House |
|
Utility Water
|
Municipal Water |
Parking
Land
|
Acreage
|
No |
|
Land Amenities
|
Hospital, Park, Schools |
|
Sewer
|
Sanitary Sewer |
Rooms
| Level |
Type |
Length |
Width |
Dimensions |
|
Second Level |
Primary Bedroom |
5.63 m |
3.81 m |
5.63 m x 3.81 m |
|
Second Level |
Bedroom 2 |
4.05 m |
2.96 m |
4.05 m x 2.96 m |
|
Second Level |
Bedroom 3 |
3.68 m |
3.27 m |
3.68 m x 3.27 m |
|
Second Level |
Laundry Room |
2.43 m |
2.43 m |
2.43 m x 2.43 m |
|
Main Level |
Living Room |
3.03 m |
5.74 m |
3.03 m x 5.74 m |
|
Main Level |
Dining Room |
2.57 m |
2.62 m |
2.57 m x 2.62 m |
|
Main Level |
Family Room |
3.17 m |
2.59 m |
3.17 m x 2.59 m |
https://www.realtor.ca/real-estate/28863722/8895-chickory-trail-niagara-falls-brown-222-brown

