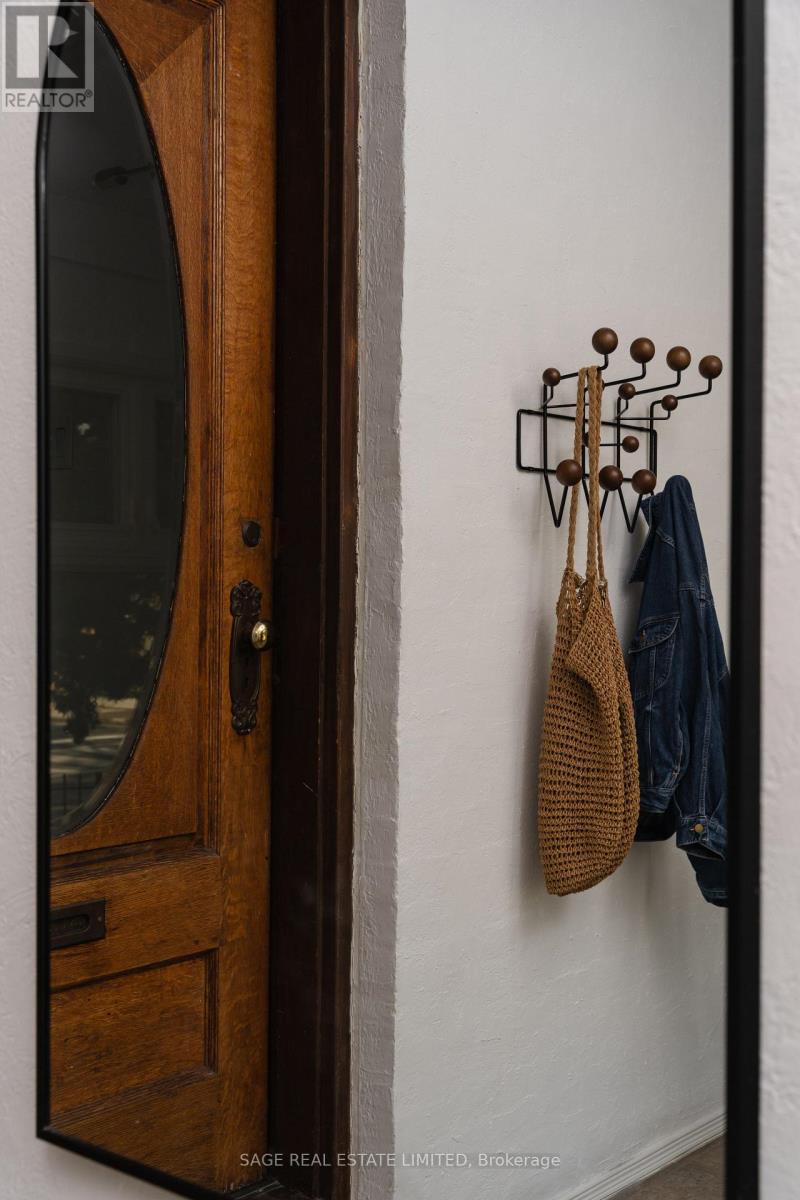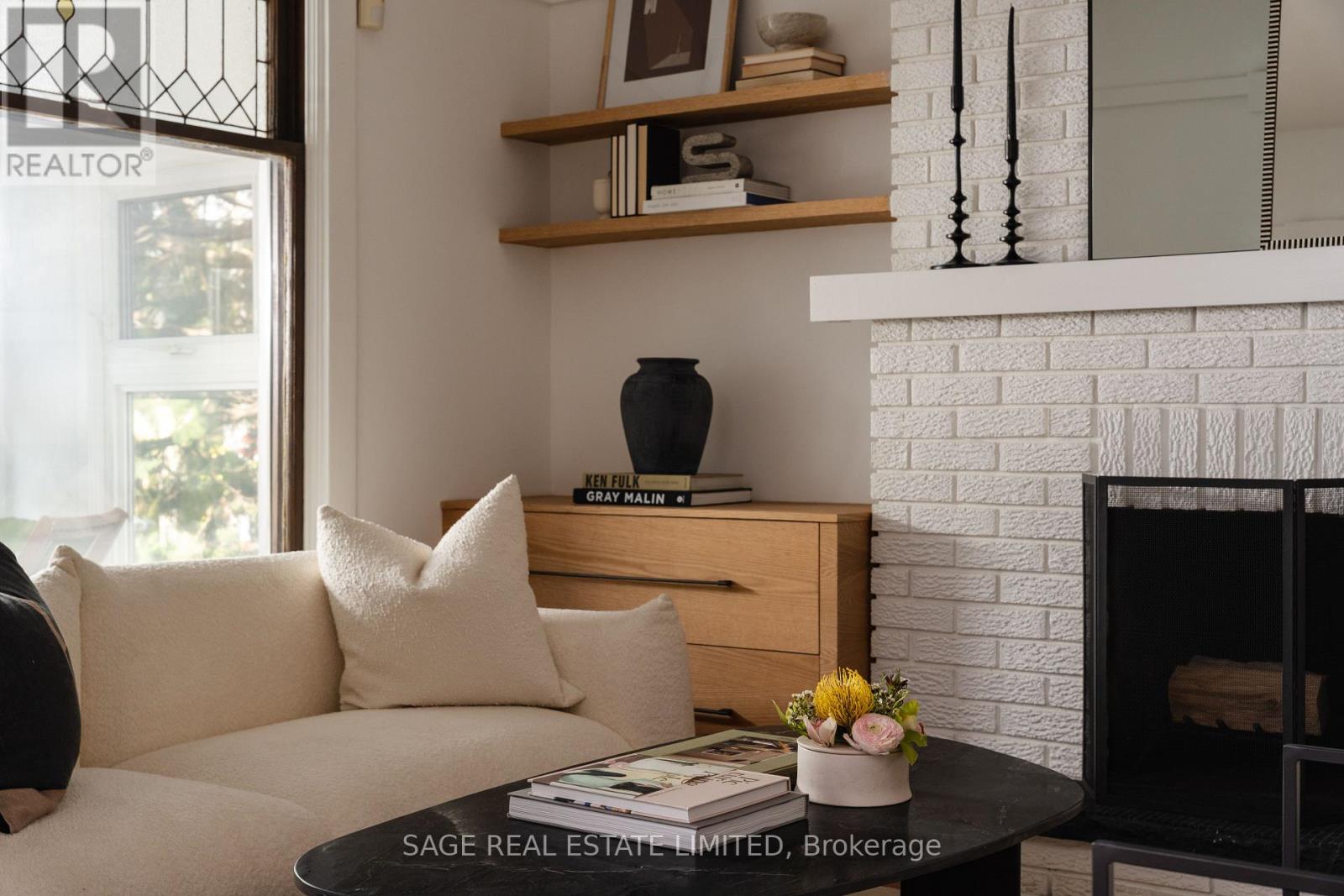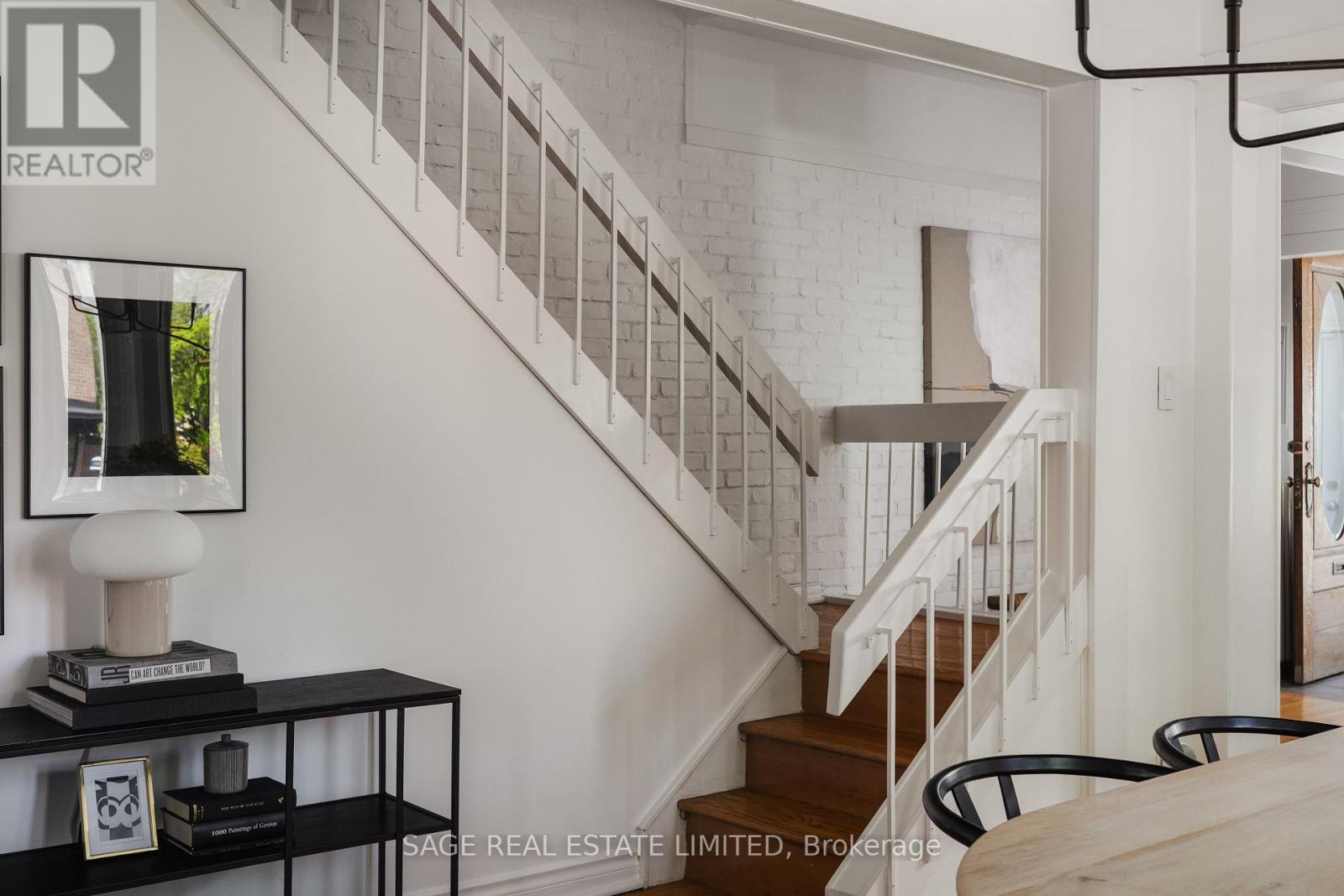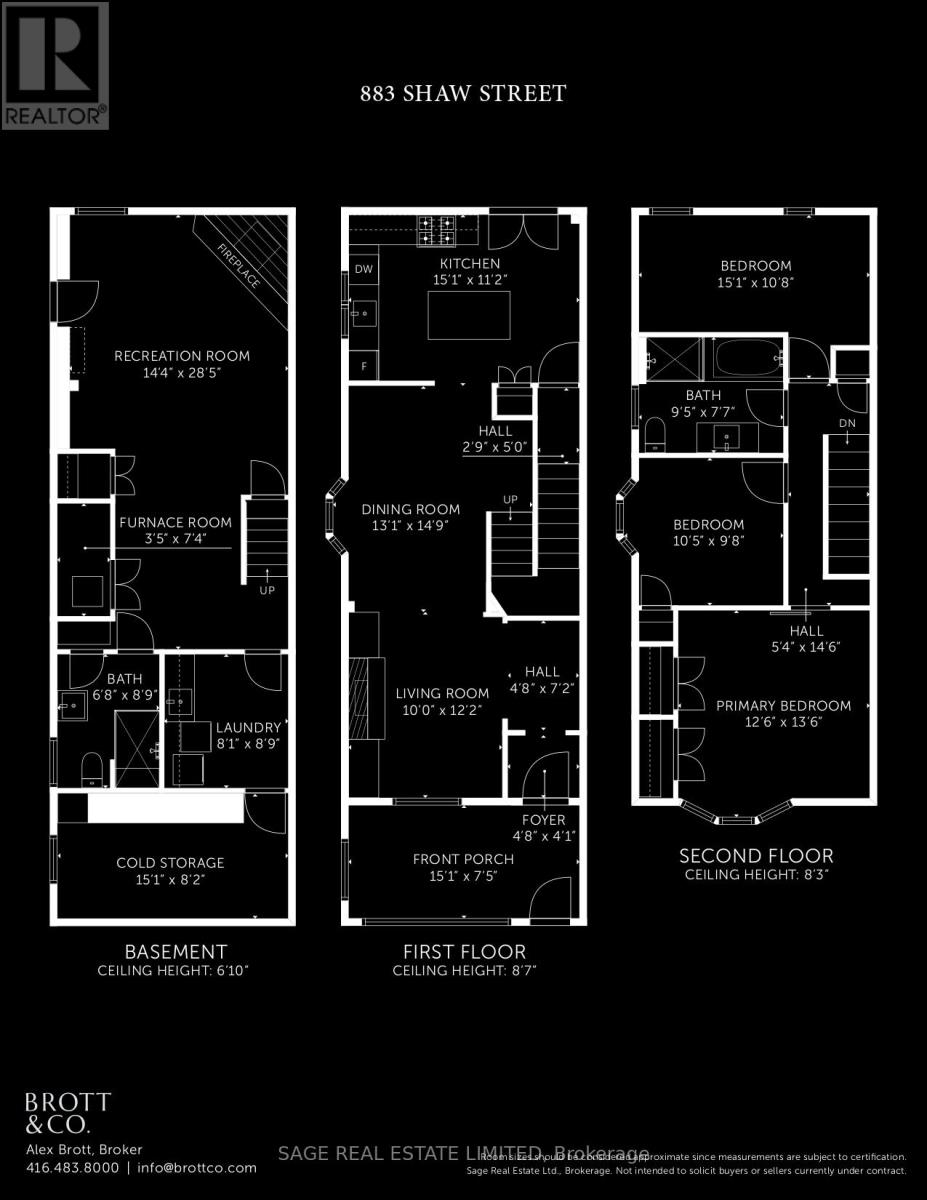3 Bedroom
2 Bathroom
1,100 - 1,500 ft2
Fireplace
Wall Unit
Radiant Heat
$1,589,000
Shaw me the way home! Absolute sanctuary on Shaw St. This corner lot doesnt just GET light, it embraces it. A feel good home with meaningful updates in all the right places. Key features include, enclosed front porch with huge windows AND skylights, previously renovated kitchen with walk out to massive deck and dreamy, unbeatable, sunny backyard, attached two car garage (tucked away on the side) with third spot in the drive (3 CAR PARKING!). Ultimate chill zone / dream basement rec room lower level area, with high ceilings, a three piece bath with steam shower and a separate entrance (and could definitely be a separated suite if you so desired). Three bedrooms upstairs with closet built-ins and a gorgeous renovated bathroom with a tub and separate shower. Prime location moments from Bloor Street, Fiesta Farms, Christie Pits park, transit in every direction and the rest of your life! This address nails the live/work/play trifecta and Im not sure it gets much better. Come and get it. (id:53661)
Property Details
|
MLS® Number
|
W12160371 |
|
Property Type
|
Single Family |
|
Community Name
|
Dovercourt-Wallace Emerson-Junction |
|
Amenities Near By
|
Schools, Public Transit, Park |
|
Community Features
|
Community Centre |
|
Equipment Type
|
None |
|
Features
|
Carpet Free |
|
Parking Space Total
|
3 |
|
Rental Equipment Type
|
None |
|
Structure
|
Shed |
Building
|
Bathroom Total
|
2 |
|
Bedrooms Above Ground
|
3 |
|
Bedrooms Total
|
3 |
|
Amenities
|
Fireplace(s) |
|
Appliances
|
Water Heater, Dishwasher, Dryer, Microwave, Range, Washer, Whirlpool, Refrigerator |
|
Basement Development
|
Finished |
|
Basement Features
|
Separate Entrance, Walk Out |
|
Basement Type
|
N/a (finished) |
|
Construction Style Attachment
|
Semi-detached |
|
Cooling Type
|
Wall Unit |
|
Exterior Finish
|
Brick |
|
Fire Protection
|
Smoke Detectors |
|
Fireplace Present
|
Yes |
|
Fireplace Total
|
2 |
|
Flooring Type
|
Hardwood, Tile |
|
Foundation Type
|
Block |
|
Heating Fuel
|
Natural Gas |
|
Heating Type
|
Radiant Heat |
|
Stories Total
|
2 |
|
Size Interior
|
1,100 - 1,500 Ft2 |
|
Type
|
House |
|
Utility Water
|
Municipal Water |
Parking
Land
|
Acreage
|
No |
|
Land Amenities
|
Schools, Public Transit, Park |
|
Sewer
|
Sanitary Sewer |
|
Size Depth
|
98 Ft |
|
Size Frontage
|
18 Ft ,1 In |
|
Size Irregular
|
18.1 X 98 Ft |
|
Size Total Text
|
18.1 X 98 Ft |
Rooms
| Level |
Type |
Length |
Width |
Dimensions |
|
Second Level |
Primary Bedroom |
4.12 m |
3.82 m |
4.12 m x 3.82 m |
|
Second Level |
Bedroom 2 |
2.94 m |
3.17 m |
2.94 m x 3.17 m |
|
Second Level |
Bedroom 3 |
3.25 m |
4.6 m |
3.25 m x 4.6 m |
|
Basement |
Recreational, Games Room |
8.66 m |
4.36 m |
8.66 m x 4.36 m |
|
Main Level |
Living Room |
3.71 m |
3.06 m |
3.71 m x 3.06 m |
|
Main Level |
Dining Room |
4.5 m |
3.98 m |
4.5 m x 3.98 m |
|
Main Level |
Kitchen |
3.41 m |
4.6 m |
3.41 m x 4.6 m |
https://www.realtor.ca/real-estate/28339415/883-shaw-street-toronto-dovercourt-wallace-emerson-junction-dovercourt-wallace-emerson-junction









































