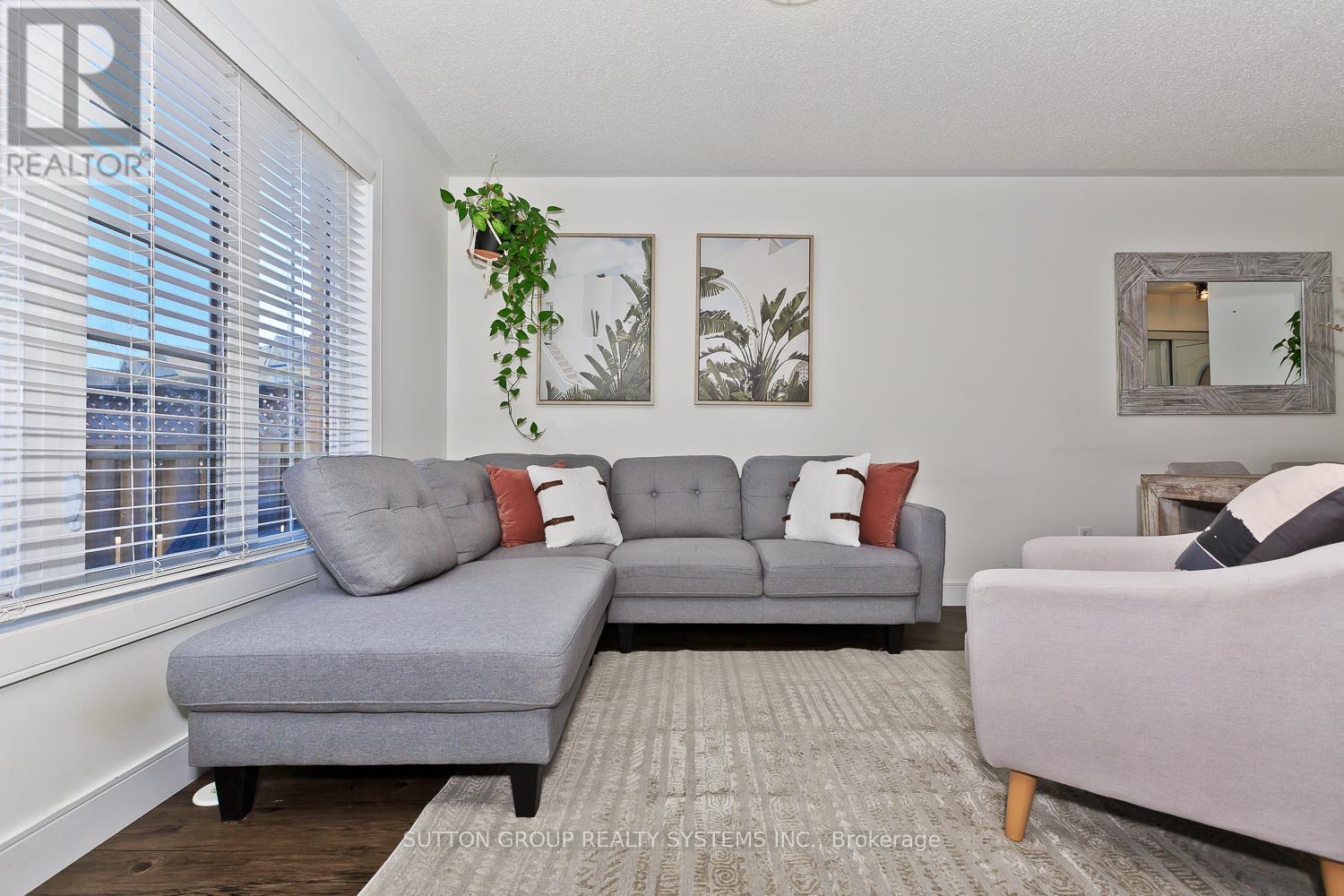4 Bedroom
3 Bathroom
1,100 - 1,500 ft2
Central Air Conditioning
Forced Air
$909,000
Spacious & Versatile Townhouse with In-Law Suite & Entertainers Dream Deck!Welcome to this beautifully maintained 3+1 bedroom, 3-bathroom townhouse offering functionality, flexibility, and comfort in a sought-after family-friendly neighborhood. The open-concept main kitchen features modern finishes and flows seamlessly into the living and dining areas, all accented by elegant laminated floors. The master bedroom offers a semi-ensuite bathroom for added convenience.Enjoy the benefit of two laundry areas, a full kitchen, and a separate kitchenette and full bathroom in the finished basement ideal for in-laws or as a potential income-generating unit with private entrance through the garage. Step outside to a massive backyard deck, perfect for entertaining, summer BBQs, or relaxing get-togethers with family and friends.Backing onto an elementary school yard with no rear neighbors, this home offers peace and privacy while being just minutes from shopping, churches, schools, and public transportation. A rare opportunity that combines space, location, and investment potential! (id:53661)
Property Details
|
MLS® Number
|
W12154521 |
|
Property Type
|
Single Family |
|
Community Name
|
1033 - HA Harrison |
|
Amenities Near By
|
Hospital |
|
Features
|
Sump Pump |
|
Parking Space Total
|
2 |
Building
|
Bathroom Total
|
3 |
|
Bedrooms Above Ground
|
3 |
|
Bedrooms Below Ground
|
1 |
|
Bedrooms Total
|
4 |
|
Age
|
6 To 15 Years |
|
Appliances
|
Water Meter, Dryer, Stove, Washer, Refrigerator |
|
Basement Development
|
Finished |
|
Basement Features
|
Separate Entrance |
|
Basement Type
|
N/a (finished) |
|
Construction Style Attachment
|
Attached |
|
Cooling Type
|
Central Air Conditioning |
|
Exterior Finish
|
Vinyl Siding, Brick |
|
Foundation Type
|
Poured Concrete |
|
Half Bath Total
|
1 |
|
Heating Fuel
|
Natural Gas |
|
Heating Type
|
Forced Air |
|
Stories Total
|
2 |
|
Size Interior
|
1,100 - 1,500 Ft2 |
|
Type
|
Row / Townhouse |
|
Utility Water
|
Municipal Water, Unknown |
Parking
Land
|
Acreage
|
No |
|
Fence Type
|
Fenced Yard |
|
Land Amenities
|
Hospital |
|
Sewer
|
Sanitary Sewer |
|
Size Depth
|
80 Ft ,4 In |
|
Size Frontage
|
23 Ft |
|
Size Irregular
|
23 X 80.4 Ft |
|
Size Total Text
|
23 X 80.4 Ft|under 1/2 Acre |
|
Soil Type
|
Clay |
|
Zoning Description
|
Residential |
Rooms
| Level |
Type |
Length |
Width |
Dimensions |
|
Second Level |
Primary Bedroom |
4.31 m |
3.04 m |
4.31 m x 3.04 m |
|
Second Level |
Bedroom |
3.04 m |
2.81 m |
3.04 m x 2.81 m |
|
Second Level |
Bedroom |
3.04 m |
2.89 m |
3.04 m x 2.89 m |
|
Second Level |
Bathroom |
3 m |
4 m |
3 m x 4 m |
|
Basement |
Kitchen |
2 m |
2.5 m |
2 m x 2.5 m |
|
Basement |
Bathroom |
2 m |
2.1 m |
2 m x 2.1 m |
|
Basement |
Bedroom 4 |
3.2 m |
2.7 m |
3.2 m x 2.7 m |
|
Basement |
Great Room |
6 m |
3.7 m |
6 m x 3.7 m |
|
Main Level |
Other |
5.76 m |
3.65 m |
5.76 m x 3.65 m |
|
Main Level |
Kitchen |
4.01 m |
2.94 m |
4.01 m x 2.94 m |
|
Main Level |
Bathroom |
2 m |
2 m |
2 m x 2 m |
https://www.realtor.ca/real-estate/28326072/883-fowles-court-milton-ha-harrison-1033-ha-harrison








































