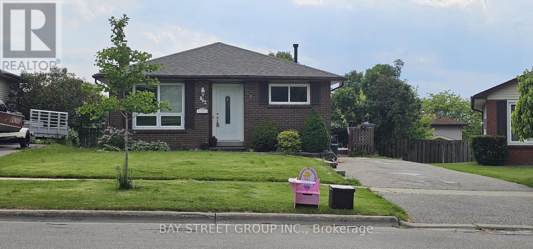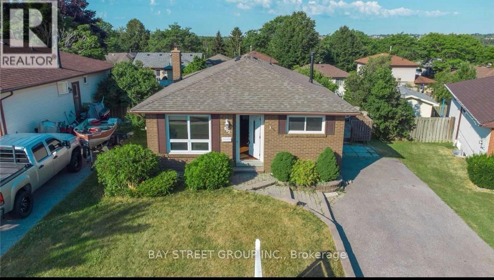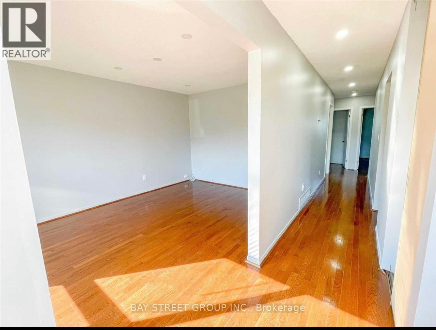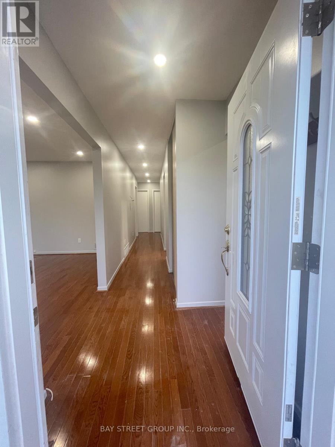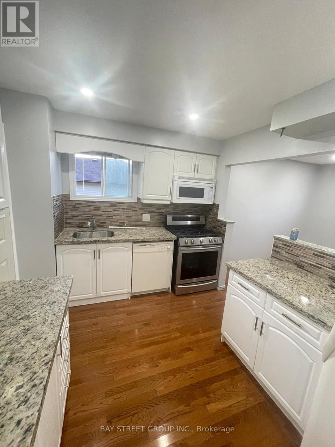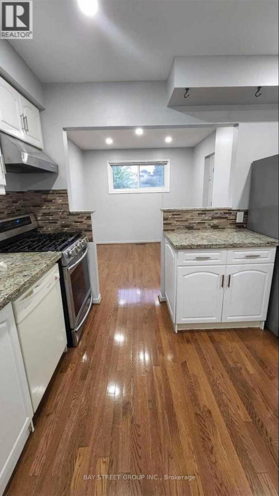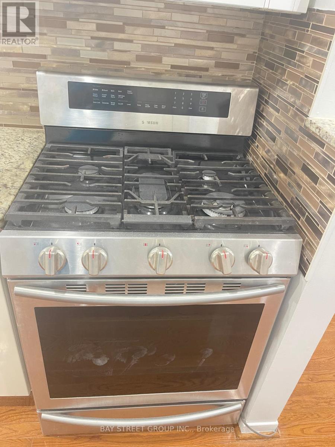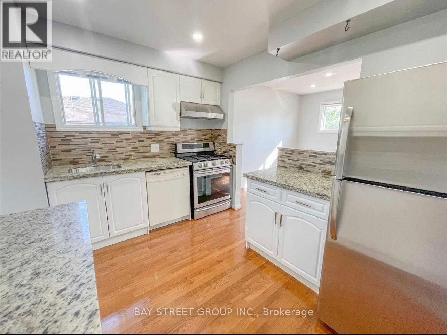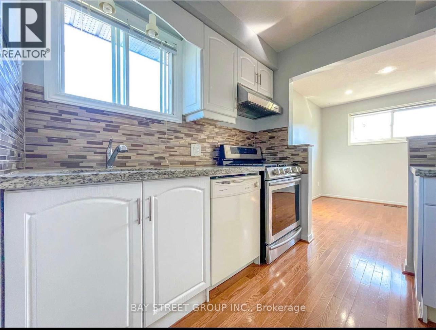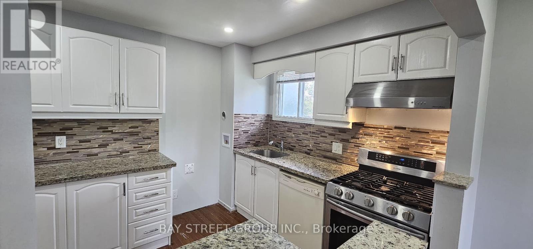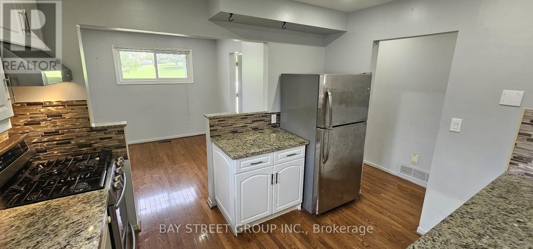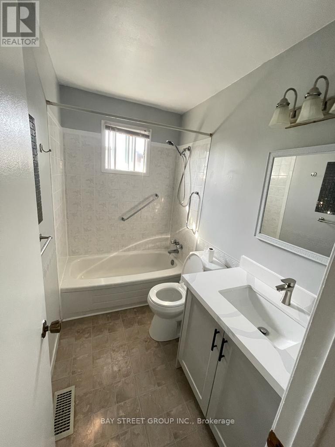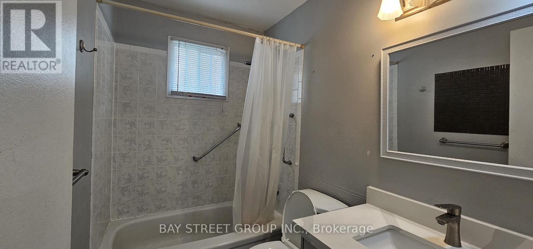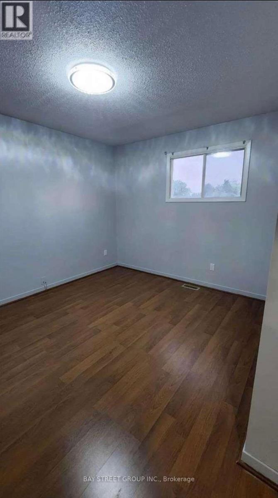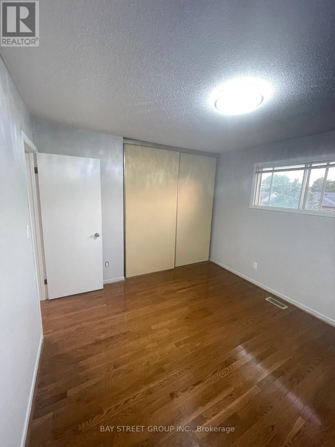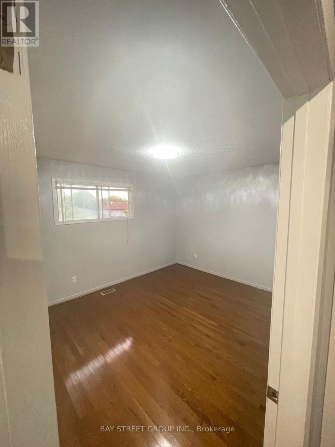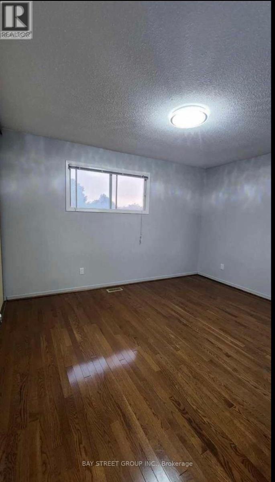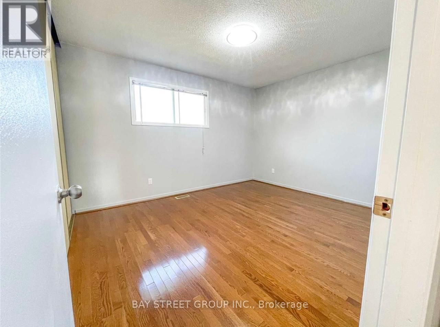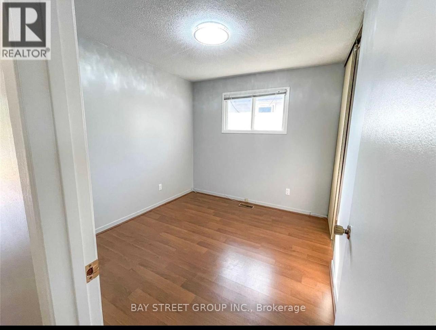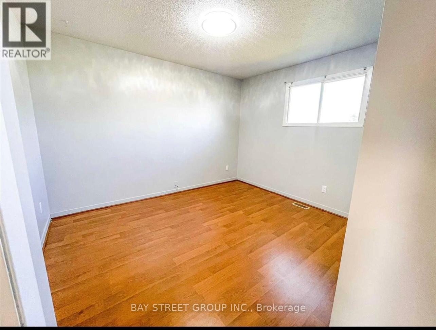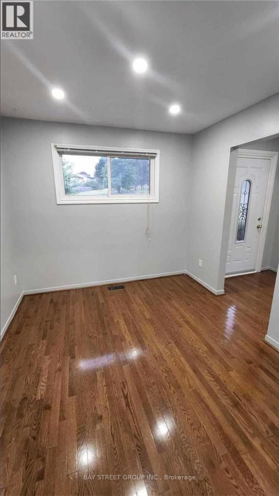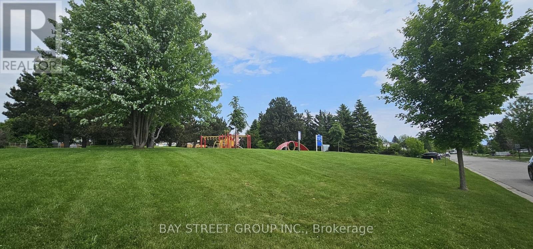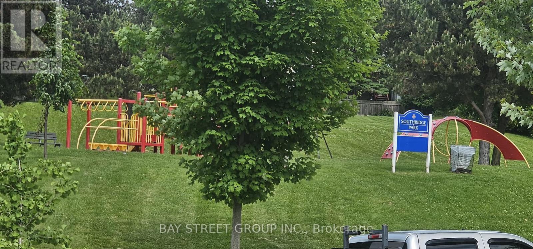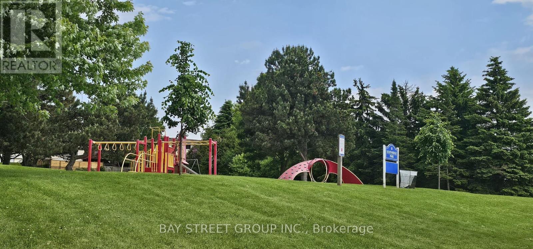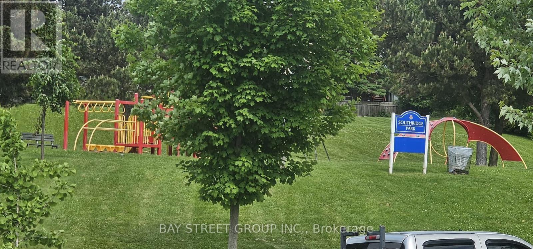3 Bedroom
1 Bathroom
700 - 1,100 ft2
Bungalow
Central Air Conditioning
Forced Air
$2,400 Monthly
Beautiful Detached Spacious bungalow on a large lot, directly facing the park. Main Level Only for rent. Recently renovated kitchen with S/S Gas Stove. Functional layout with bright, open living areas. Located in a high-demand area of Oshawa walking distance to schools, parks, and transit. A perfect family home offering comfort, space, and convenience. (id:53661)
Property Details
|
MLS® Number
|
E12213926 |
|
Property Type
|
Single Family |
|
Neigbourhood
|
Donevan |
|
Community Name
|
Donevan |
|
Parking Space Total
|
2 |
Building
|
Bathroom Total
|
1 |
|
Bedrooms Above Ground
|
3 |
|
Bedrooms Total
|
3 |
|
Appliances
|
Dishwasher, Stove, Refrigerator |
|
Architectural Style
|
Bungalow |
|
Construction Style Attachment
|
Detached |
|
Cooling Type
|
Central Air Conditioning |
|
Exterior Finish
|
Brick |
|
Flooring Type
|
Hardwood, Laminate |
|
Foundation Type
|
Poured Concrete |
|
Heating Fuel
|
Natural Gas |
|
Heating Type
|
Forced Air |
|
Stories Total
|
1 |
|
Size Interior
|
700 - 1,100 Ft2 |
|
Type
|
House |
|
Utility Water
|
Municipal Water |
Parking
Land
|
Acreage
|
No |
|
Sewer
|
Septic System |
|
Size Depth
|
133 Ft ,7 In |
|
Size Frontage
|
38 Ft ,10 In |
|
Size Irregular
|
38.9 X 133.6 Ft |
|
Size Total Text
|
38.9 X 133.6 Ft |
Rooms
| Level |
Type |
Length |
Width |
Dimensions |
|
Main Level |
Kitchen |
3.37 m |
2.73 m |
3.37 m x 2.73 m |
|
Main Level |
Dining Room |
2.64 m |
3.1 m |
2.64 m x 3.1 m |
|
Main Level |
Living Room |
3.1 m |
4.74 m |
3.1 m x 4.74 m |
|
Main Level |
Primary Bedroom |
3.94 m |
3.25 m |
3.94 m x 3.25 m |
|
Main Level |
Bedroom 2 |
3.1 m |
3.6 m |
3.1 m x 3.6 m |
|
Main Level |
Bedroom 3 |
3.11 m |
2.72 m |
3.11 m x 2.72 m |
https://www.realtor.ca/real-estate/28454106/882-southdown-drive-oshawa-donevan-donevan

