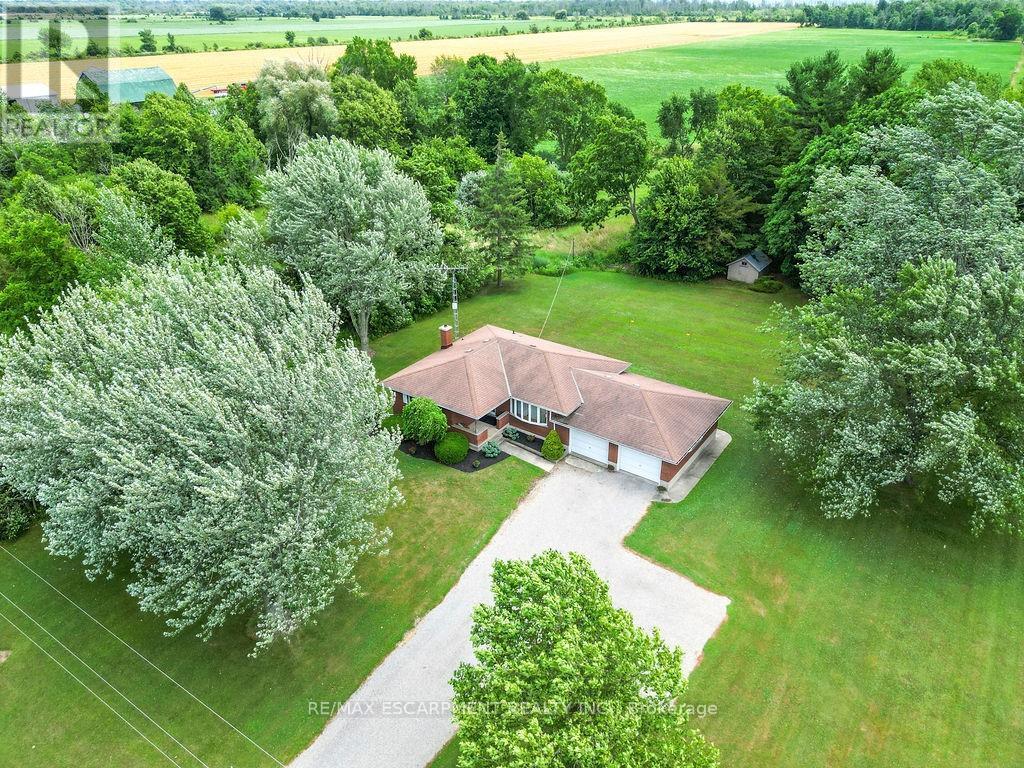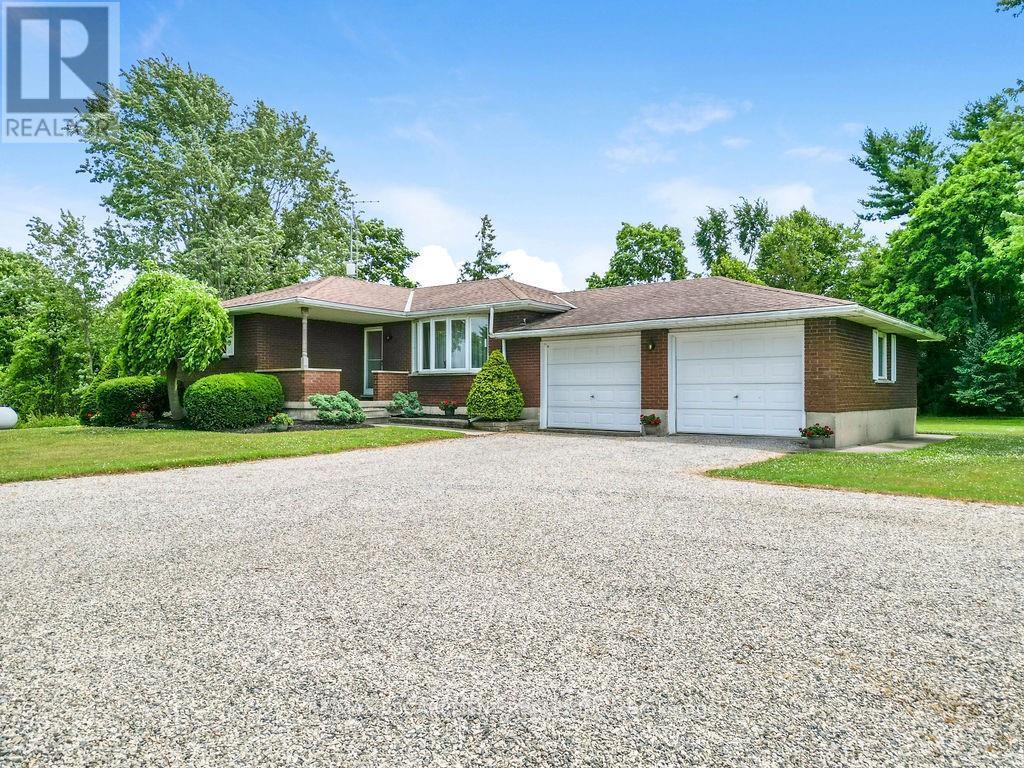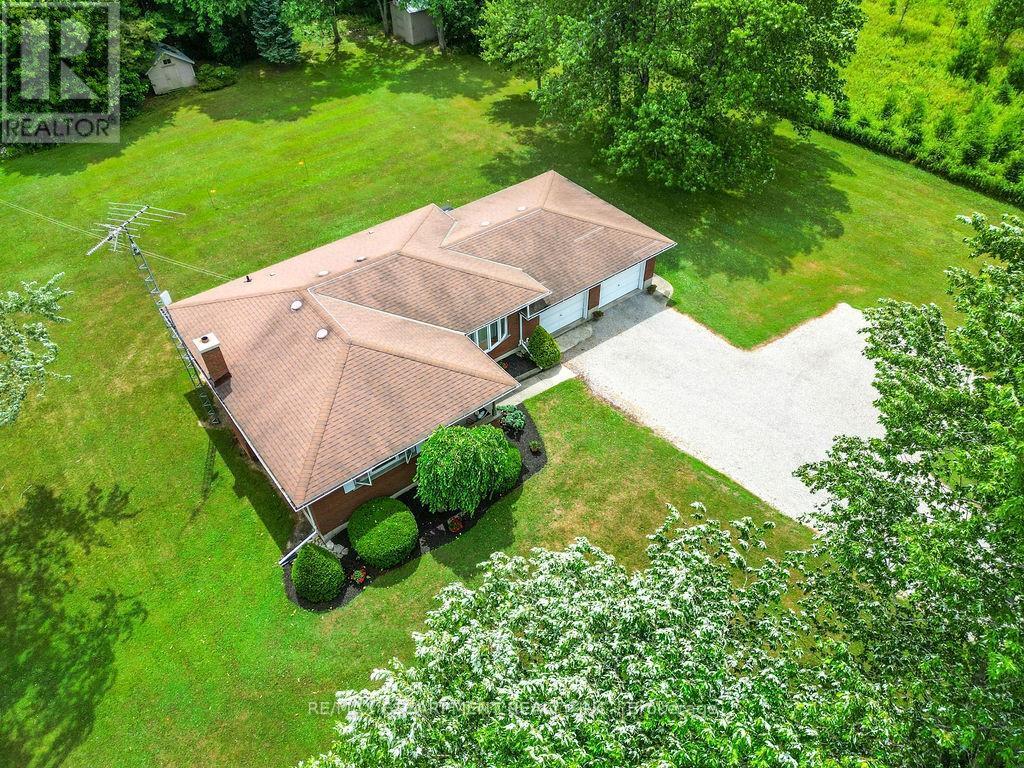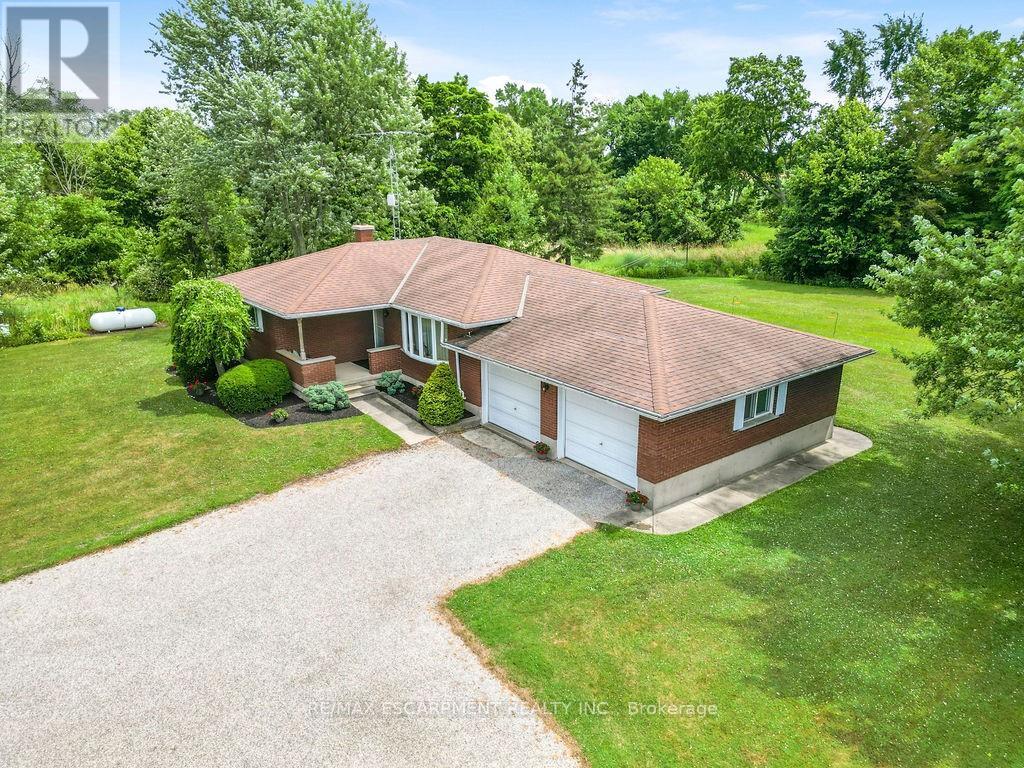3 Bedroom
1 Bathroom
1,100 - 1,500 ft2
Bungalow
Fireplace
Baseboard Heaters
$749,900
This lovingly & well-maintained all brick bungalow is situated on an idyllic and private 1.15 acre lot surrounded by nature, farmland & the James N. Allan Provincial Park. Take a short walk or bike ride for a dip in the Lake at Myrnam Beach or chill on your large rear deck overlooking your own paradise. Inside you will find a spacious living room with large bay window, which flows into the dining area and kitchen which sports sliding doors leading to the back deck - perfect for entertaining & bbqing. A generous-sized primary bedroom with 2 double closets, 2 additional bedrooms & a 4 piece bath finishes this floor. A separate rear door leads to the lower level offering a great opportunity to create an in-law suite. The fully finished family room offers a cozy wood stove and ample space to relax. A large cold room and laundry/storage/utility room completes this floor. A conveniently large driveway and attached 2 car garage is perfect for storing all your toys. Country living at its finest, yet located within minutes to amenities, parks, marina, beaches & hwy access. (id:53661)
Property Details
|
MLS® Number
|
X12296303 |
|
Property Type
|
Single Family |
|
Community Name
|
Dunnville |
|
Amenities Near By
|
Beach, Marina, Park |
|
Equipment Type
|
Propane Tank |
|
Features
|
Conservation/green Belt |
|
Parking Space Total
|
12 |
|
Rental Equipment Type
|
Propane Tank |
|
Structure
|
Patio(s), Porch, Shed |
Building
|
Bathroom Total
|
1 |
|
Bedrooms Above Ground
|
3 |
|
Bedrooms Total
|
3 |
|
Age
|
51 To 99 Years |
|
Amenities
|
Fireplace(s) |
|
Appliances
|
Dryer, Water Heater, Hood Fan, Stove, Washer, Window Coverings, Refrigerator |
|
Architectural Style
|
Bungalow |
|
Basement Development
|
Partially Finished |
|
Basement Features
|
Separate Entrance |
|
Basement Type
|
N/a (partially Finished) |
|
Construction Style Attachment
|
Detached |
|
Exterior Finish
|
Brick |
|
Fire Protection
|
Alarm System |
|
Fireplace Present
|
Yes |
|
Foundation Type
|
Poured Concrete |
|
Heating Fuel
|
Propane |
|
Heating Type
|
Baseboard Heaters |
|
Stories Total
|
1 |
|
Size Interior
|
1,100 - 1,500 Ft2 |
|
Type
|
House |
|
Utility Water
|
Cistern |
Parking
Land
|
Acreage
|
No |
|
Land Amenities
|
Beach, Marina, Park |
|
Sewer
|
Septic System |
|
Size Depth
|
251 Ft |
|
Size Frontage
|
200 Ft ,1 In |
|
Size Irregular
|
200.1 X 251 Ft |
|
Size Total Text
|
200.1 X 251 Ft|1/2 - 1.99 Acres |
|
Surface Water
|
Lake/pond |
Rooms
| Level |
Type |
Length |
Width |
Dimensions |
|
Basement |
Family Room |
8.23 m |
6.93 m |
8.23 m x 6.93 m |
|
Basement |
Cold Room |
3.2 m |
1.78 m |
3.2 m x 1.78 m |
|
Basement |
Utility Room |
7.06 m |
4.93 m |
7.06 m x 4.93 m |
|
Main Level |
Kitchen |
5.08 m |
3.51 m |
5.08 m x 3.51 m |
|
Main Level |
Living Room |
6.17 m |
3.56 m |
6.17 m x 3.56 m |
|
Main Level |
Bathroom |
|
|
Measurements not available |
|
Main Level |
Primary Bedroom |
4.11 m |
3.33 m |
4.11 m x 3.33 m |
|
Main Level |
Bedroom 2 |
3.66 m |
2.49 m |
3.66 m x 2.49 m |
|
Main Level |
Bedroom 3 |
3.02 m |
2.69 m |
3.02 m x 2.69 m |
https://www.realtor.ca/real-estate/28630162/881-kings-row-haldimand-dunnville-dunnville











































