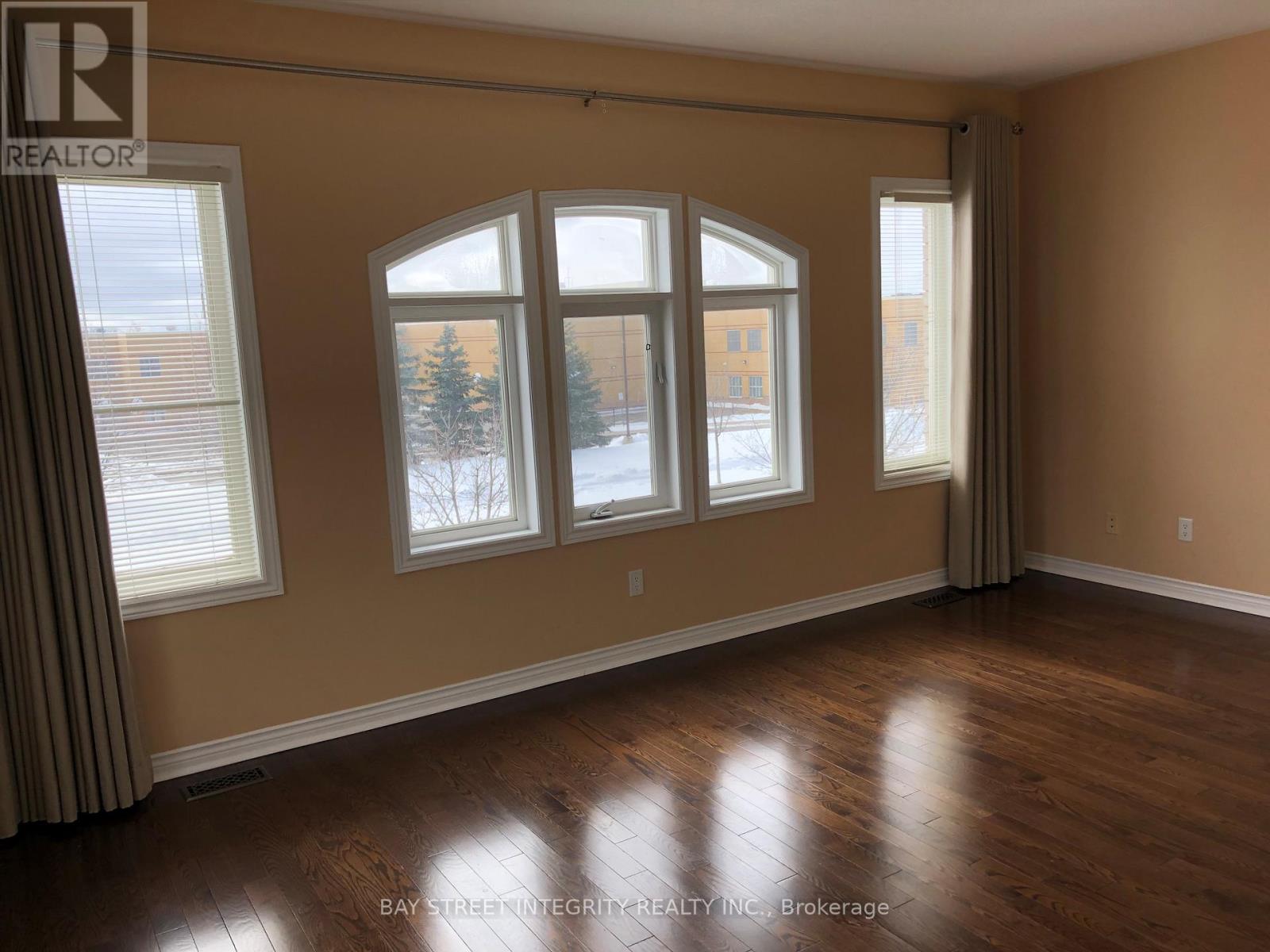4 Bedroom
4 Bathroom
2,500 - 3,000 ft2
Fireplace
Central Air Conditioning
Forced Air
$4,600 Monthly
Absolutely Stunning Quality Built Home For Lease, Open Concept Main Floor Feature 9' Ceiling And Spacious Dining And Family Room. Newly Upgraded Appliances. Hardwood Floor Through Out, Granite Counters In Kitchen/Bathrooms, Stainless Steel Appliances, New Light Fixtures, 3 Way Gas Fireplace, Professionally Finished Basement With Giant Rec Room, Minutes To Hwy 404, Richmond Green High School, Costco, Banks, Public Transit, Park, Shops And Restaurants. (id:53661)
Property Details
|
MLS® Number
|
N12164320 |
|
Property Type
|
Single Family |
|
Community Name
|
Rouge Woods |
|
Amenities Near By
|
Hospital, Park, Public Transit |
|
Features
|
Carpet Free |
|
Parking Space Total
|
6 |
|
View Type
|
View |
Building
|
Bathroom Total
|
4 |
|
Bedrooms Above Ground
|
4 |
|
Bedrooms Total
|
4 |
|
Age
|
6 To 15 Years |
|
Basement Development
|
Finished |
|
Basement Type
|
N/a (finished) |
|
Construction Style Attachment
|
Detached |
|
Cooling Type
|
Central Air Conditioning |
|
Exterior Finish
|
Brick |
|
Fireplace Present
|
Yes |
|
Flooring Type
|
Ceramic, Hardwood, Carpeted |
|
Foundation Type
|
Concrete |
|
Half Bath Total
|
1 |
|
Heating Fuel
|
Natural Gas |
|
Heating Type
|
Forced Air |
|
Stories Total
|
2 |
|
Size Interior
|
2,500 - 3,000 Ft2 |
|
Type
|
House |
|
Utility Water
|
Municipal Water |
Parking
Land
|
Acreage
|
No |
|
Fence Type
|
Fenced Yard |
|
Land Amenities
|
Hospital, Park, Public Transit |
|
Sewer
|
Sanitary Sewer |
|
Size Depth
|
106 Ft ,7 In |
|
Size Frontage
|
40 Ft ,8 In |
|
Size Irregular
|
40.7 X 106.6 Ft |
|
Size Total Text
|
40.7 X 106.6 Ft |
Rooms
| Level |
Type |
Length |
Width |
Dimensions |
|
Second Level |
Primary Bedroom |
5.49 m |
4.15 m |
5.49 m x 4.15 m |
|
Second Level |
Bedroom 2 |
4.45 m |
3.05 m |
4.45 m x 3.05 m |
|
Second Level |
Bedroom 3 |
3.9 m |
3.05 m |
3.9 m x 3.05 m |
|
Second Level |
Bedroom 4 |
5.49 m |
3.53 m |
5.49 m x 3.53 m |
|
Ground Level |
Eating Area |
3.05 m |
4.15 m |
3.05 m x 4.15 m |
|
Ground Level |
Great Room |
4.45 m |
4.72 m |
4.45 m x 4.72 m |
https://www.realtor.ca/real-estate/28347644/88-toporowski-avenue-richmond-hill-rouge-woods-rouge-woods









