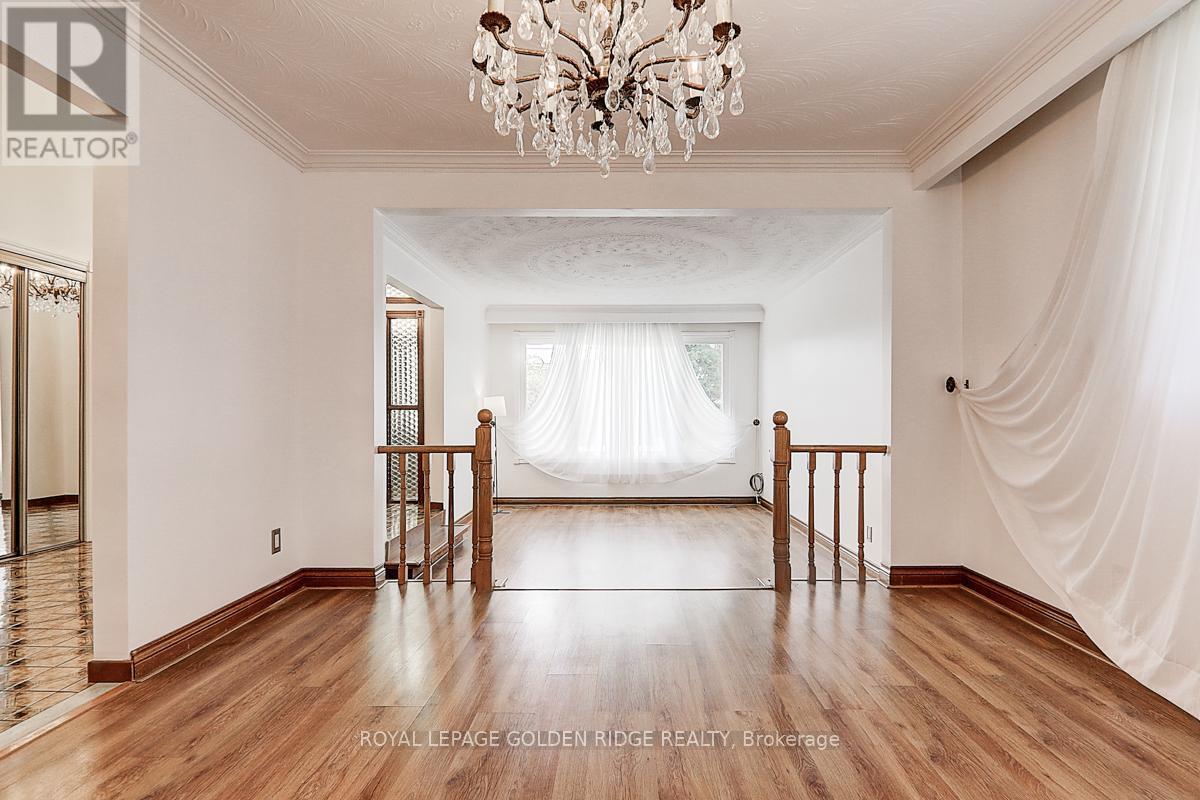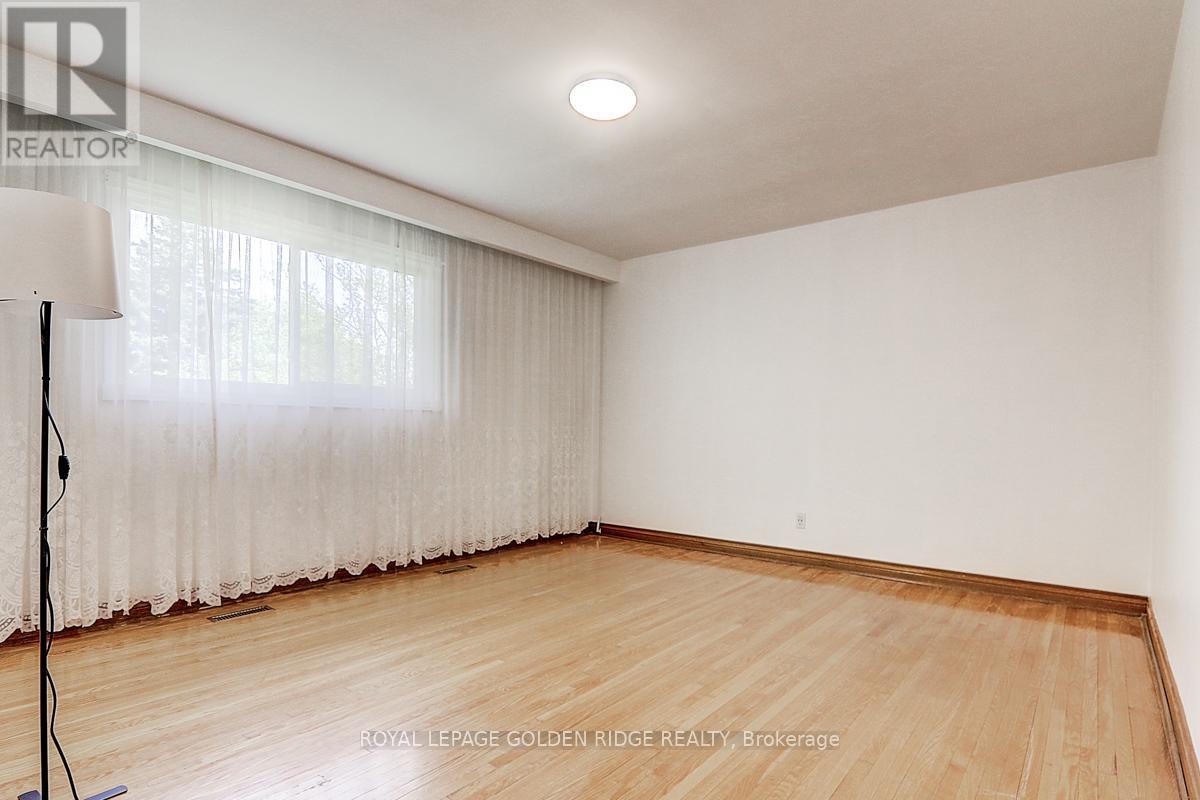5 Bedroom
4 Bathroom
3,000 - 3,500 ft2
Fireplace
Central Air Conditioning
Forced Air
$4,650 Monthly
Immaculate 5 Bedrooms Home In High Demand Area. Over 3000 Sq Ft Above Ground. Newly Painted. Separate Entrance To Lower Level. Wet Bar In Basement. Solid Oak Open Staircase, 3 Walk/Out To Balcony/Patio. Close To All Amenities. Huge Private Backyard. Extra Deep Driveway For 4 To 6 Cars. Tenants responsible For All Utilities, HWT Rental, Snow Removal and Lawn Care. No Pets, No Smoke. (id:53661)
Property Details
|
MLS® Number
|
N12178526 |
|
Property Type
|
Single Family |
|
Community Name
|
Mill Pond |
|
Amenities Near By
|
Park, Place Of Worship, Public Transit |
|
Features
|
Carpet Free |
|
Parking Space Total
|
6 |
|
Structure
|
Patio(s), Deck |
Building
|
Bathroom Total
|
4 |
|
Bedrooms Above Ground
|
5 |
|
Bedrooms Total
|
5 |
|
Amenities
|
Fireplace(s) |
|
Appliances
|
Intercom, Dishwasher, Dryer, Freezer, Stove, Washer, Window Coverings, Refrigerator |
|
Basement Development
|
Finished |
|
Basement Features
|
Separate Entrance |
|
Basement Type
|
N/a (finished) |
|
Construction Style Attachment
|
Detached |
|
Construction Style Split Level
|
Backsplit |
|
Cooling Type
|
Central Air Conditioning |
|
Exterior Finish
|
Brick |
|
Fire Protection
|
Smoke Detectors |
|
Fireplace Present
|
Yes |
|
Fireplace Total
|
2 |
|
Flooring Type
|
Ceramic, Hardwood, Vinyl, Parquet |
|
Foundation Type
|
Concrete |
|
Half Bath Total
|
1 |
|
Heating Fuel
|
Natural Gas |
|
Heating Type
|
Forced Air |
|
Size Interior
|
3,000 - 3,500 Ft2 |
|
Type
|
House |
|
Utility Water
|
Municipal Water |
Parking
Land
|
Acreage
|
No |
|
Fence Type
|
Fenced Yard |
|
Land Amenities
|
Park, Place Of Worship, Public Transit |
|
Sewer
|
Sanitary Sewer |
|
Size Depth
|
212 Ft ,10 In |
|
Size Frontage
|
51 Ft ,6 In |
|
Size Irregular
|
51.5 X 212.9 Ft |
|
Size Total Text
|
51.5 X 212.9 Ft |
Rooms
| Level |
Type |
Length |
Width |
Dimensions |
|
Basement |
Workshop |
9.56 m |
9.04 m |
9.56 m x 9.04 m |
|
Lower Level |
Family Room |
9.58 m |
4.21 m |
9.58 m x 4.21 m |
|
Lower Level |
Bedroom 5 |
4.3 m |
3.76 m |
4.3 m x 3.76 m |
|
Main Level |
Living Room |
4.84 m |
3.76 m |
4.84 m x 3.76 m |
|
Main Level |
Dining Room |
3.67 m |
2.76 m |
3.67 m x 2.76 m |
|
Main Level |
Kitchen |
3.84 m |
2.98 m |
3.84 m x 2.98 m |
|
Sub-basement |
Great Room |
12.25 m |
5.46 m |
12.25 m x 5.46 m |
|
Upper Level |
Primary Bedroom |
4.81 m |
3.92 m |
4.81 m x 3.92 m |
|
Upper Level |
Bedroom 2 |
4.2 m |
3.91 m |
4.2 m x 3.91 m |
|
Upper Level |
Bedroom 3 |
3.77 m |
3.76 m |
3.77 m x 3.76 m |
|
Upper Level |
Bedroom 4 |
3.75 m |
3.03 m |
3.75 m x 3.03 m |
https://www.realtor.ca/real-estate/28377897/88-oxford-street-richmond-hill-mill-pond-mill-pond


















































