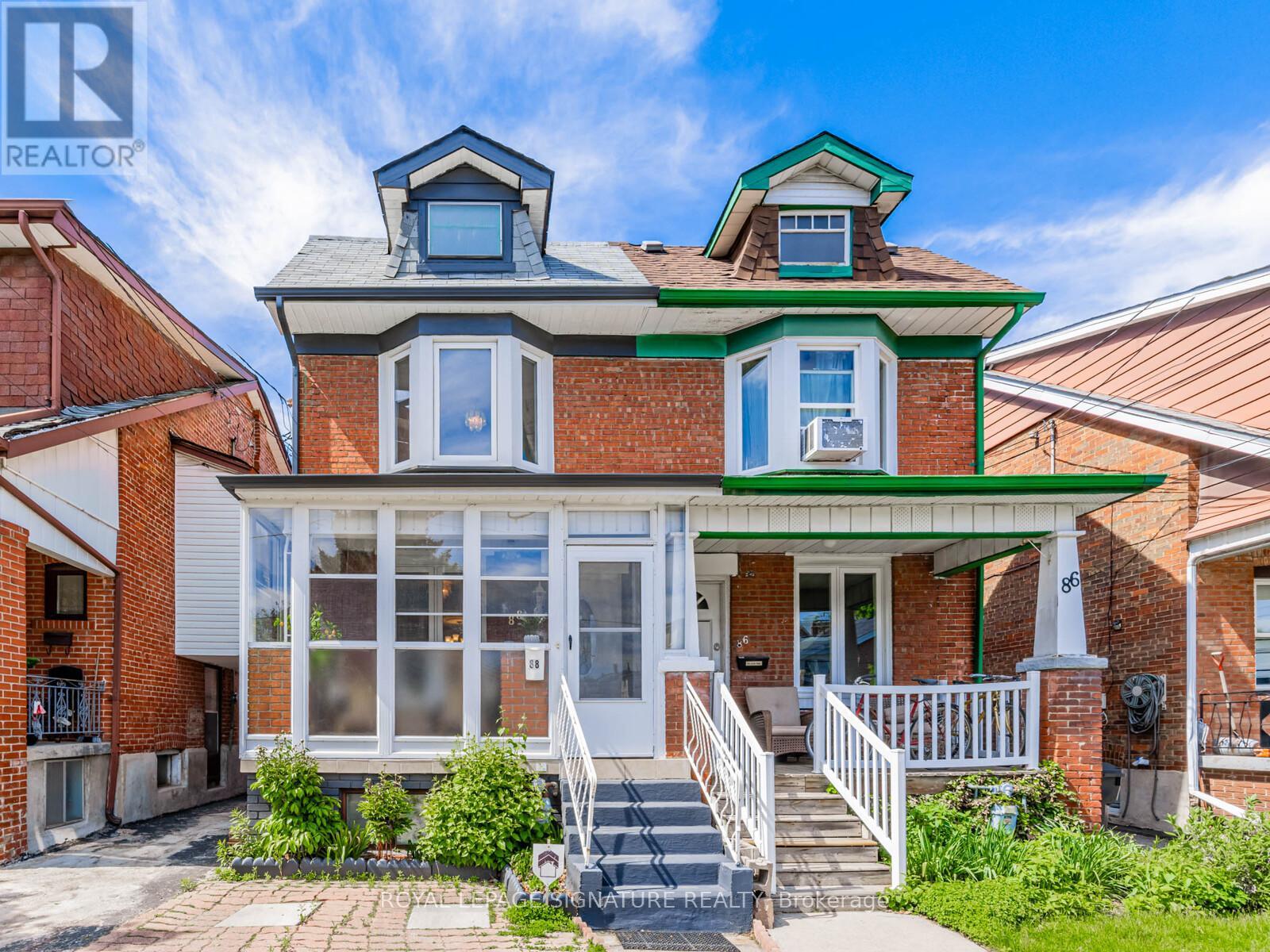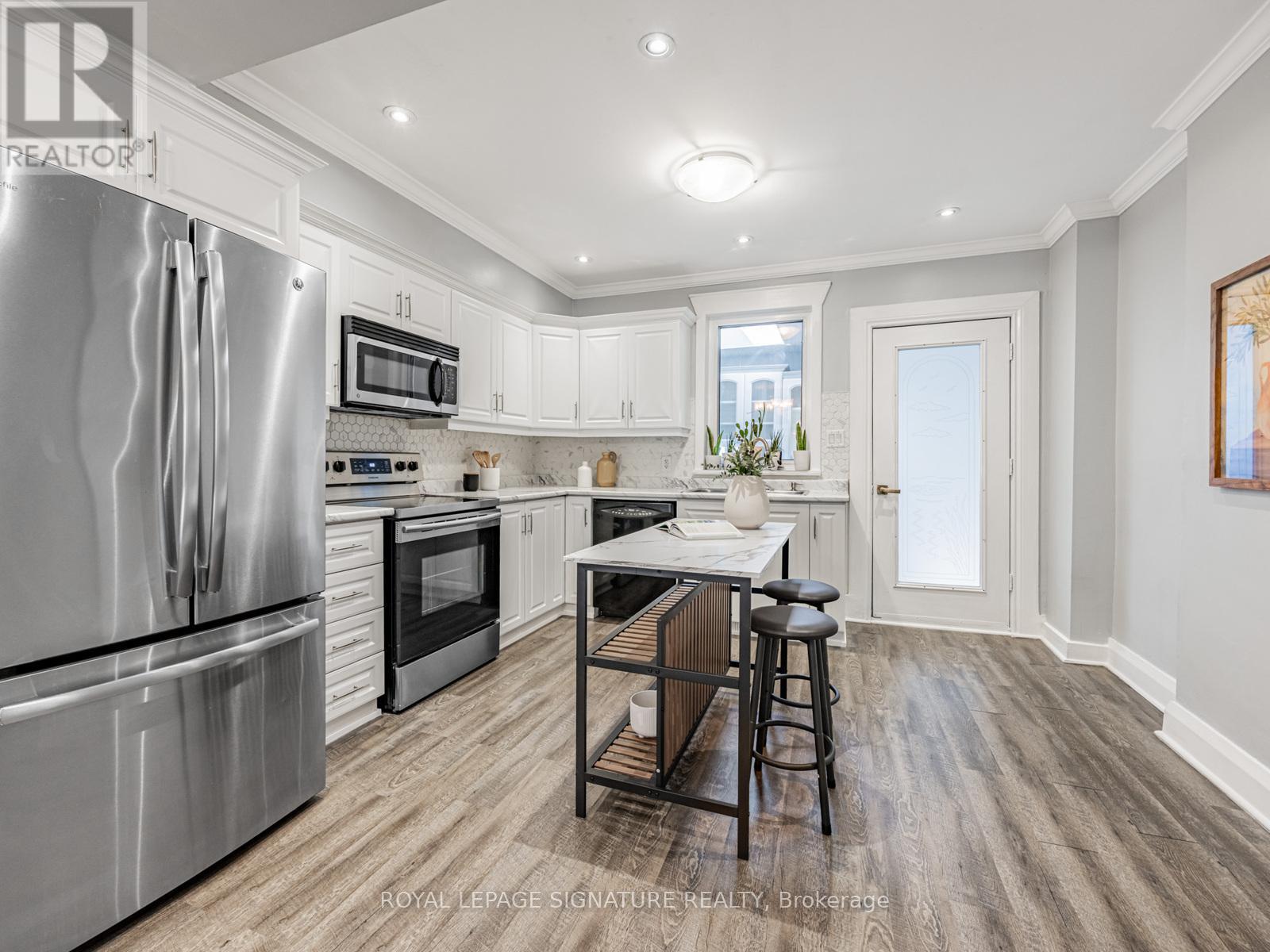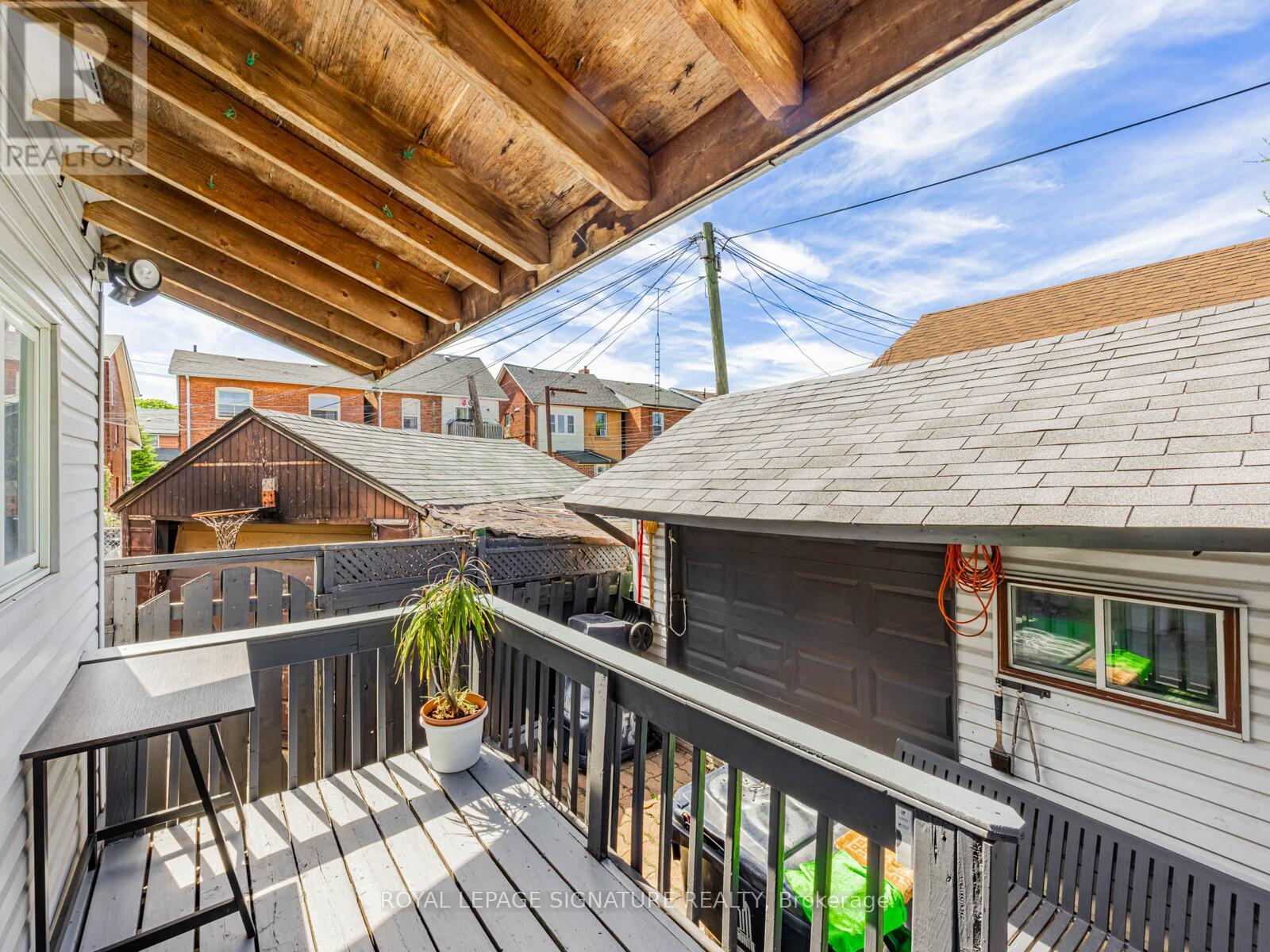3 Bedroom
2 Bathroom
1,100 - 1,500 ft2
Central Air Conditioning
Forced Air
$888,000
Location, location, location! Amazing opportunity for growing family! Located right by Dufferin and St-Clair, this semi-detached, 3 bedroom, 2 baths won't disappoint you. Next to Public transit, close to all amenities, schools, groceries and many more. Updated washrooms, with zebra blinds throughout, Relax on the front porch or back porch, extra space for pantry and storage with a finished basement for possibility of in-law suite or just an open REC room for the family to enjoy. Sec floor bathroom with heated floors. Immaculately well maintain home, who's owners took pride ownership and raised their family here with amazing memories.Ready to pass the torch to new families or young professionals living their busy city lifestyle with low maintenance front and backyard. This lucky number 88 is in your future fortune! Make this house your Home! (id:53661)
Property Details
|
MLS® Number
|
C12166366 |
|
Property Type
|
Single Family |
|
Neigbourhood
|
Corso Italia-Davenport |
|
Community Name
|
Oakwood Village |
|
Amenities Near By
|
Place Of Worship, Public Transit, Schools |
|
Features
|
Carpet Free |
|
Parking Space Total
|
1 |
Building
|
Bathroom Total
|
2 |
|
Bedrooms Above Ground
|
3 |
|
Bedrooms Total
|
3 |
|
Appliances
|
Water Heater, Dishwasher, Dryer, Freezer, Stove, Washer, Window Coverings, Two Refrigerators |
|
Basement Development
|
Finished |
|
Basement Type
|
N/a (finished) |
|
Construction Style Attachment
|
Semi-detached |
|
Cooling Type
|
Central Air Conditioning |
|
Exterior Finish
|
Brick |
|
Flooring Type
|
Hardwood |
|
Foundation Type
|
Unknown |
|
Heating Fuel
|
Natural Gas |
|
Heating Type
|
Forced Air |
|
Stories Total
|
2 |
|
Size Interior
|
1,100 - 1,500 Ft2 |
|
Type
|
House |
|
Utility Water
|
Municipal Water |
Parking
Land
|
Acreage
|
No |
|
Fence Type
|
Fenced Yard |
|
Land Amenities
|
Place Of Worship, Public Transit, Schools |
|
Sewer
|
Sanitary Sewer |
|
Size Depth
|
75 Ft |
|
Size Frontage
|
16 Ft ,8 In |
|
Size Irregular
|
16.7 X 75 Ft |
|
Size Total Text
|
16.7 X 75 Ft |
Rooms
| Level |
Type |
Length |
Width |
Dimensions |
|
Second Level |
Primary Bedroom |
3.5 m |
3.67 m |
3.5 m x 3.67 m |
|
Second Level |
Bedroom 2 |
4.02 m |
2.28 m |
4.02 m x 2.28 m |
|
Second Level |
Bedroom 3 |
2.468 m |
3.048 m |
2.468 m x 3.048 m |
|
Second Level |
Bathroom |
2.468 m |
1.584 m |
2.468 m x 1.584 m |
|
Basement |
Pantry |
1.92 m |
3.657 m |
1.92 m x 3.657 m |
|
Basement |
Great Room |
5.486 m |
3.676 m |
5.486 m x 3.676 m |
|
Basement |
Kitchen |
3.749 m |
2.56 m |
3.749 m x 2.56 m |
|
Basement |
Bathroom |
|
|
Measurements not available |
|
Main Level |
Living Room |
3.9 m |
2.74 m |
3.9 m x 2.74 m |
|
Main Level |
Dining Room |
2.8 m |
3.14 m |
2.8 m x 3.14 m |
|
Main Level |
Kitchen |
3.81 m |
2.47 m |
3.81 m x 2.47 m |
https://www.realtor.ca/real-estate/28351531/88-cloverlawn-avenue-toronto-oakwood-village-oakwood-village




































