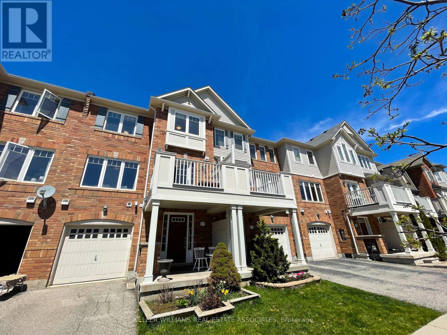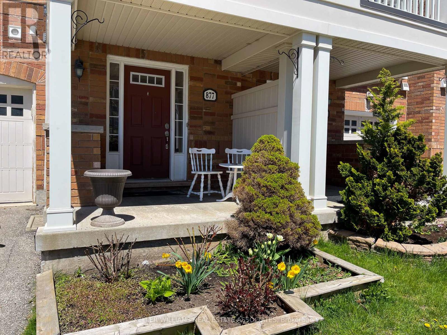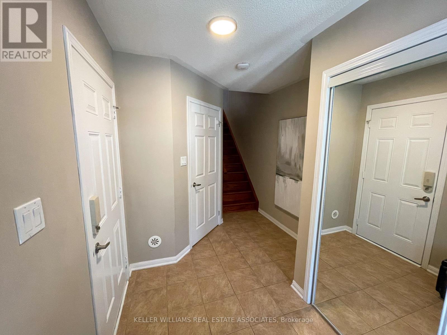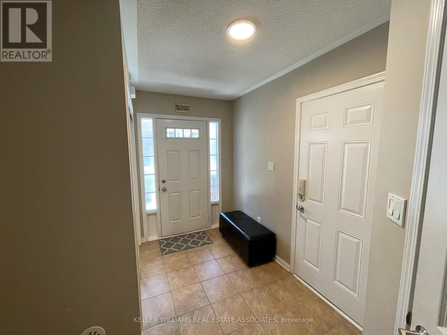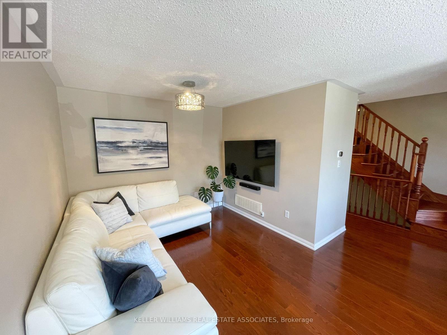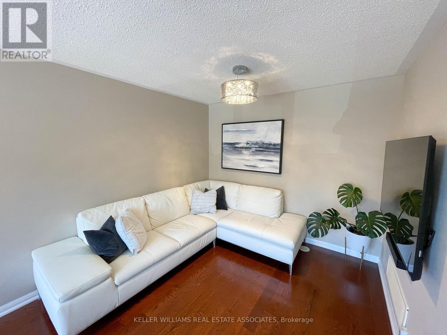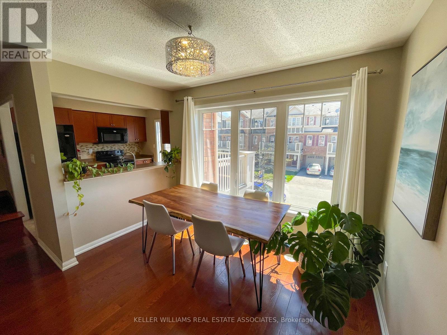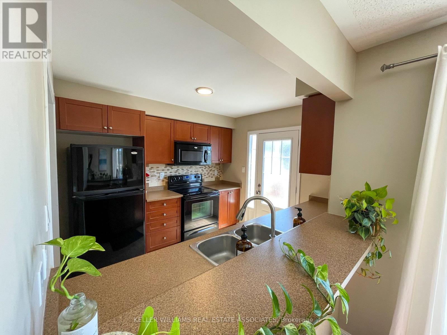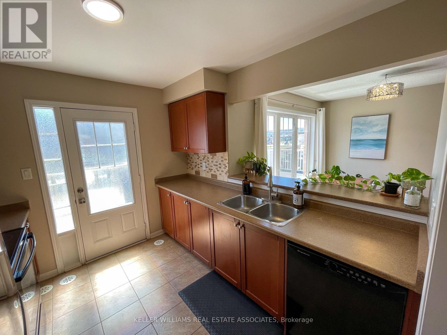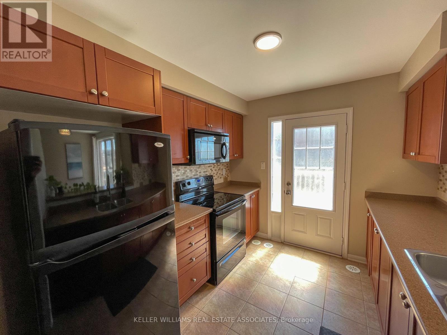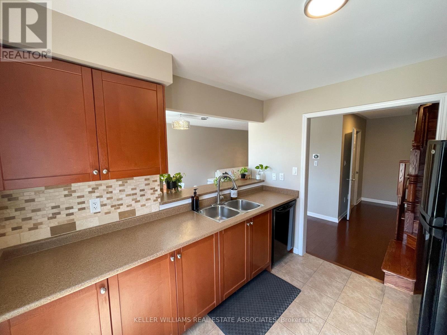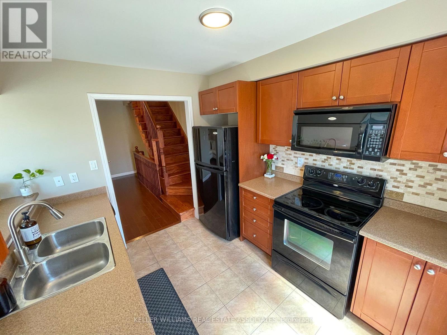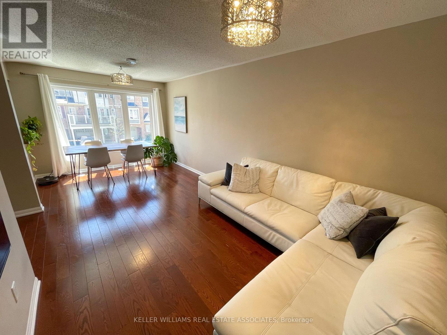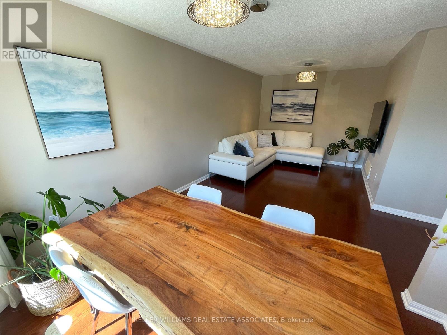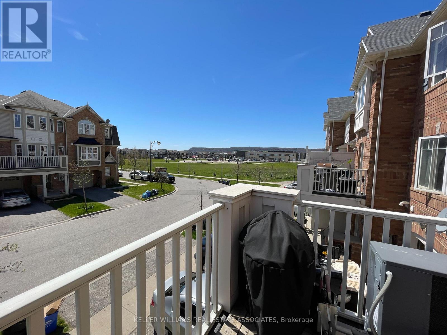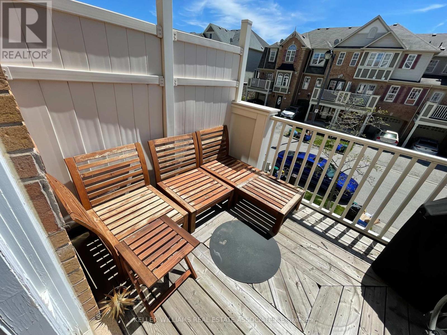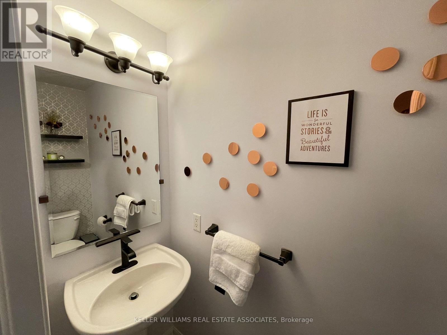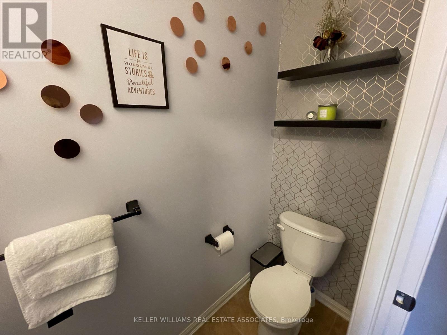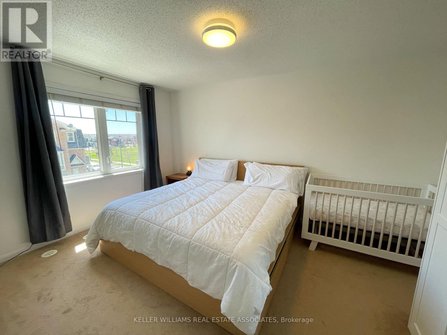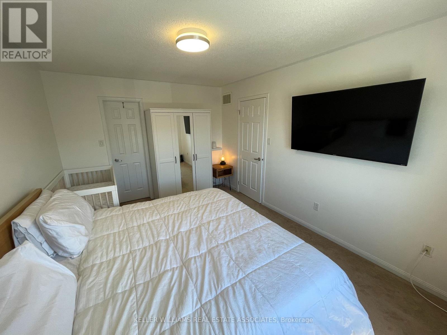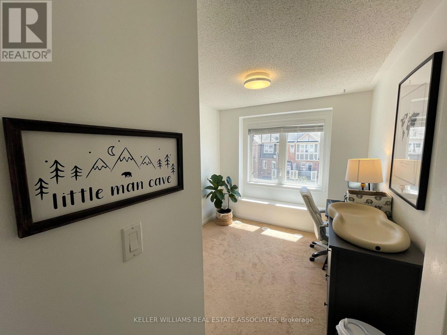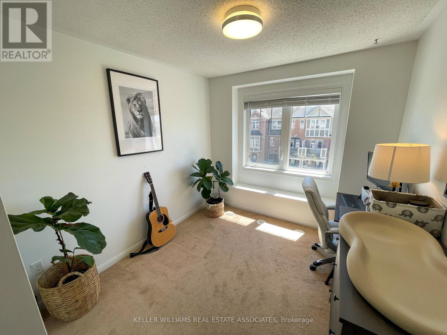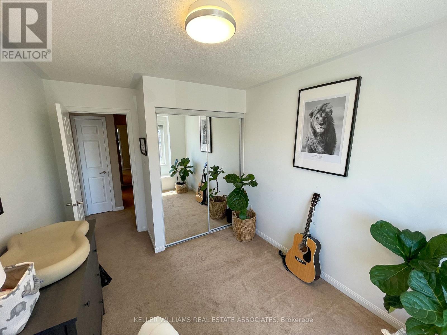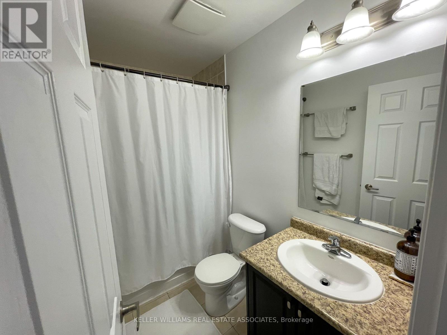2 Bedroom
2 Bathroom
700 - 1,100 ft2
Central Air Conditioning
Forced Air
$2,800 Monthly
Beautiful Milton Townhouse Just Waiting For You! All The Space You Need With 2 Bedrooms, 2 Washrooms And A Huge Living/Dining Area. 2 Car Parking With Driveway And Garage Including Entrance From Garage To The Home. Large Laundry Room. Full Kitchen With Breakfast Bar And Open Pass Through To Dining Area. Big Windows For Lots Of Light. Elegant Hardwood Floors And Ceramic Tile, Upgraded Lighting. Close To Schools, Parks, Shopping, Transit, Conservation Areas. (id:53661)
Property Details
|
MLS® Number
|
W12219072 |
|
Property Type
|
Single Family |
|
Community Name
|
1033 - HA Harrison |
|
Amenities Near By
|
Hospital, Park, Public Transit, Schools |
|
Parking Space Total
|
2 |
Building
|
Bathroom Total
|
2 |
|
Bedrooms Above Ground
|
2 |
|
Bedrooms Total
|
2 |
|
Age
|
6 To 15 Years |
|
Appliances
|
Dishwasher, Dryer, Garage Door Opener, Stove, Washer, Window Coverings, Refrigerator |
|
Construction Style Attachment
|
Attached |
|
Cooling Type
|
Central Air Conditioning |
|
Exterior Finish
|
Brick |
|
Flooring Type
|
Hardwood, Ceramic, Carpeted |
|
Foundation Type
|
Concrete |
|
Half Bath Total
|
1 |
|
Heating Fuel
|
Natural Gas |
|
Heating Type
|
Forced Air |
|
Stories Total
|
3 |
|
Size Interior
|
700 - 1,100 Ft2 |
|
Type
|
Row / Townhouse |
|
Utility Water
|
Municipal Water |
Parking
Land
|
Acreage
|
No |
|
Land Amenities
|
Hospital, Park, Public Transit, Schools |
|
Sewer
|
Sanitary Sewer |
|
Size Depth
|
44 Ft ,3 In |
|
Size Frontage
|
21 Ft |
|
Size Irregular
|
21 X 44.3 Ft |
|
Size Total Text
|
21 X 44.3 Ft |
Rooms
| Level |
Type |
Length |
Width |
Dimensions |
|
Second Level |
Living Room |
6.1 m |
3 m |
6.1 m x 3 m |
|
Second Level |
Dining Room |
6.1 m |
3 m |
6.1 m x 3 m |
|
Second Level |
Kitchen |
2.97 m |
2.7 m |
2.97 m x 2.7 m |
|
Second Level |
Bathroom |
|
|
Measurements not available |
|
Third Level |
Primary Bedroom |
4.45 m |
3.3 m |
4.45 m x 3.3 m |
|
Third Level |
Bedroom 2 |
3 m |
2.94 m |
3 m x 2.94 m |
|
Third Level |
Bathroom |
|
|
Measurements not available |
|
Main Level |
Laundry Room |
4.31 m |
2.79 m |
4.31 m x 2.79 m |
https://www.realtor.ca/real-estate/28465165/877-willingdon-crescent-milton-ha-harrison-1033-ha-harrison

