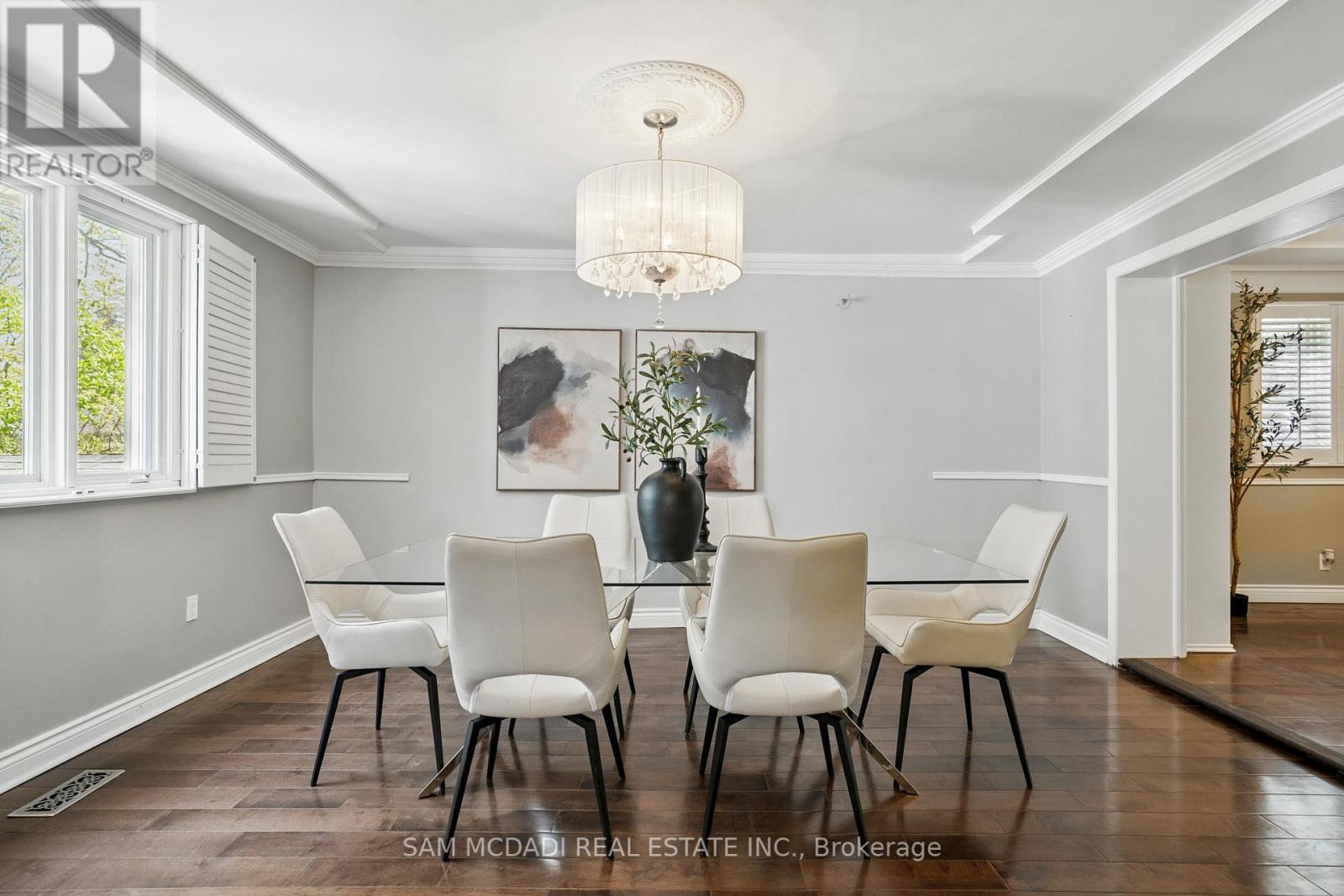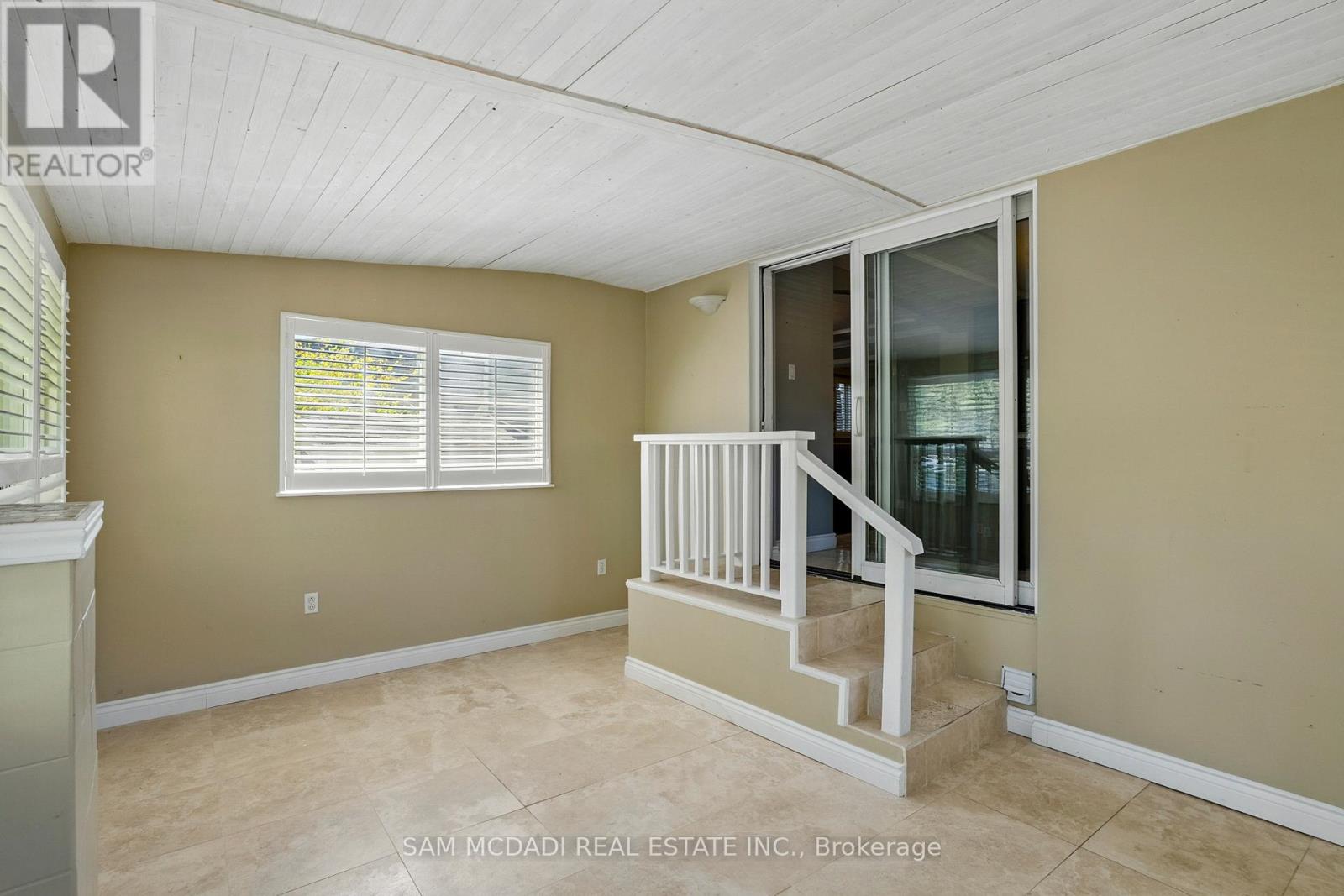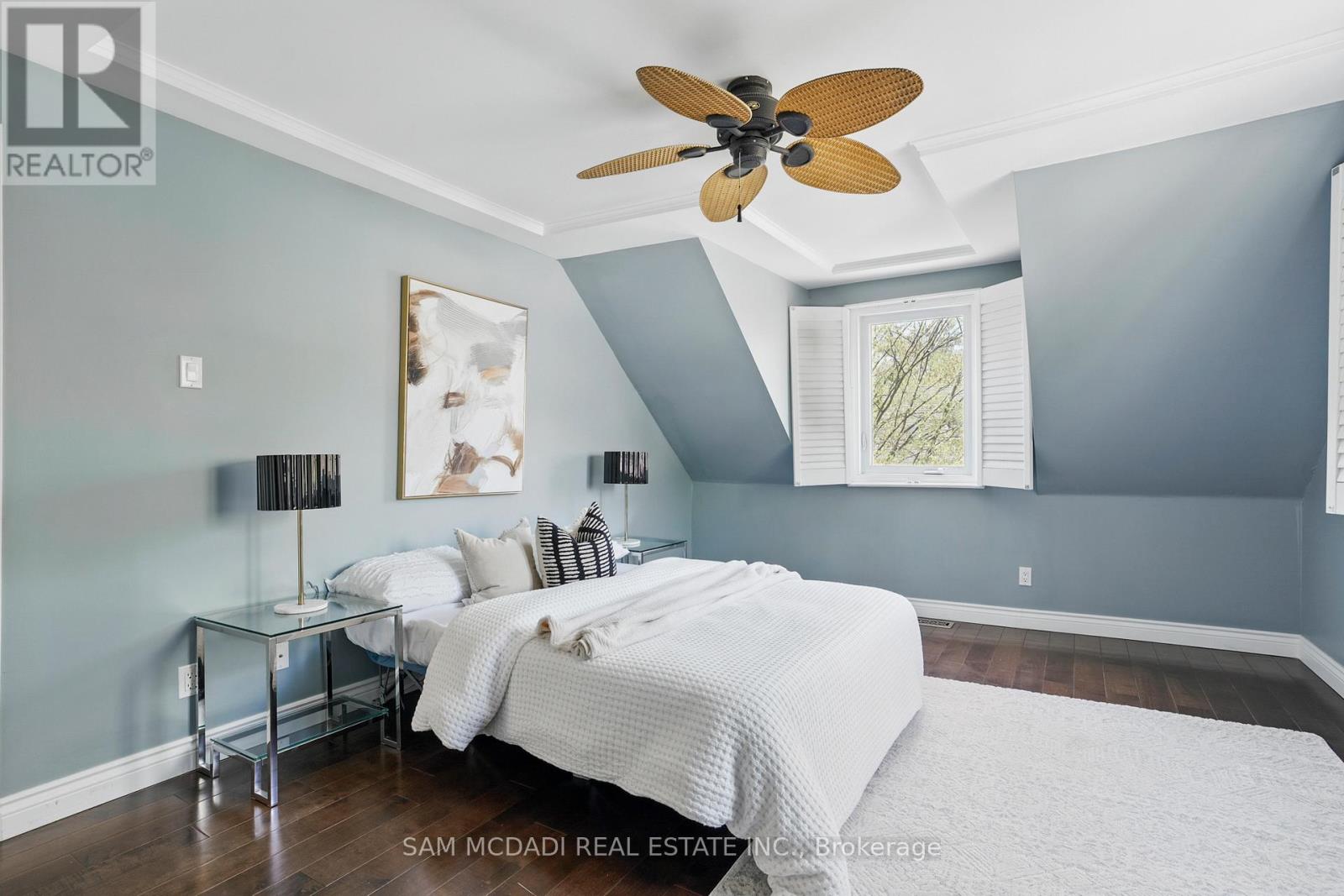3 Bedroom
3 Bathroom
2,000 - 2,500 ft2
Central Air Conditioning
Forced Air
$1,699,990
Escape to tranquility in this charming 3 bed 3 bath home nestled in Mississaugas highly desirable Lakeview neighbourhood. Sitting on a spacious 50.41 x 121 foot lot, this well-kept property offers the perfect blend of urban convenience and serene living. Step out from the sunroom onto your large backyard deck. Enjoy views overlooking Cooksville Creek from the primary bedroom and large & private backyard oasis, perfect for family gatherings around the fire pit and summer BBQs. With 2 storeys of living space, this home is ready to be enjoyed immediately with the opportunity to build your dream home in the future. Just steps away from the shores of Lake Ontario, Lakefront Promenade Park and Saint Lawrence Park, you'll appreciate the abundance of outdoor recreational activities. The Lakeshore Business Strip offers a variety of amenities, while public transit, the QEW, and nearby Port Credit and Clarkson Go Stations make commuting a breeze. Located close to schools, Port Credit, entertainment, & great restaurants. (id:53661)
Open House
This property has open houses!
Starts at:
2:00 pm
Ends at:
4:00 pm
Property Details
|
MLS® Number
|
W12160014 |
|
Property Type
|
Single Family |
|
Community Name
|
Lakeview |
|
Amenities Near By
|
Park, Marina, Public Transit, Hospital |
|
Features
|
Carpet Free |
|
Parking Space Total
|
4 |
|
Structure
|
Deck |
Building
|
Bathroom Total
|
3 |
|
Bedrooms Above Ground
|
3 |
|
Bedrooms Total
|
3 |
|
Appliances
|
Dishwasher, Dryer, Hood Fan, Stove, Washer, Window Coverings, Refrigerator |
|
Basement Development
|
Unfinished |
|
Basement Type
|
N/a (unfinished) |
|
Construction Style Attachment
|
Detached |
|
Cooling Type
|
Central Air Conditioning |
|
Flooring Type
|
Hardwood, Tile |
|
Foundation Type
|
Block |
|
Heating Fuel
|
Natural Gas |
|
Heating Type
|
Forced Air |
|
Stories Total
|
2 |
|
Size Interior
|
2,000 - 2,500 Ft2 |
|
Type
|
House |
|
Utility Water
|
Municipal Water |
Parking
Land
|
Acreage
|
No |
|
Land Amenities
|
Park, Marina, Public Transit, Hospital |
|
Sewer
|
Sanitary Sewer |
|
Size Depth
|
121 Ft |
|
Size Frontage
|
50 Ft ,4 In |
|
Size Irregular
|
50.4 X 121 Ft |
|
Size Total Text
|
50.4 X 121 Ft |
|
Surface Water
|
River/stream |
Rooms
| Level |
Type |
Length |
Width |
Dimensions |
|
Second Level |
Primary Bedroom |
5.88 m |
4.66 m |
5.88 m x 4.66 m |
|
Second Level |
Bedroom 2 |
3.93 m |
5.12 m |
3.93 m x 5.12 m |
|
Second Level |
Bedroom 3 |
3.13 m |
4.57 m |
3.13 m x 4.57 m |
|
Second Level |
Office |
4.08 m |
1.73 m |
4.08 m x 1.73 m |
|
Main Level |
Living Room |
4.81 m |
7.19 m |
4.81 m x 7.19 m |
|
Main Level |
Kitchen |
4.51 m |
4.66 m |
4.51 m x 4.66 m |
|
Main Level |
Dining Room |
3.5 m |
4.66 m |
3.5 m x 4.66 m |
|
Main Level |
Sunroom |
4.72 m |
3.5 m |
4.72 m x 3.5 m |
https://www.realtor.ca/real-estate/28339323/877-beechwood-avenue-mississauga-lakeview-lakeview












































