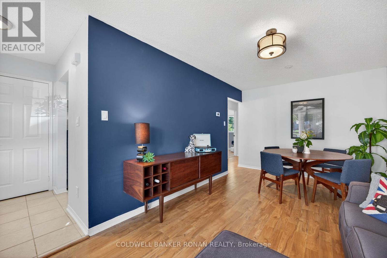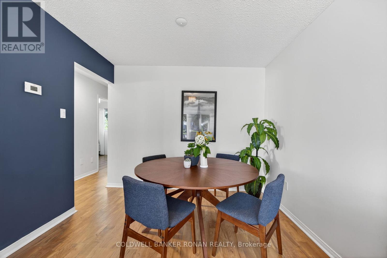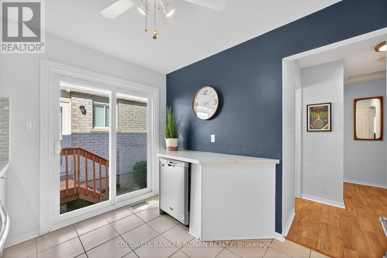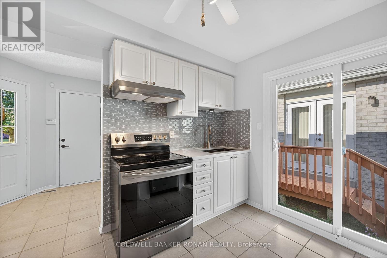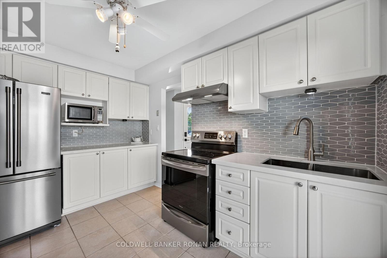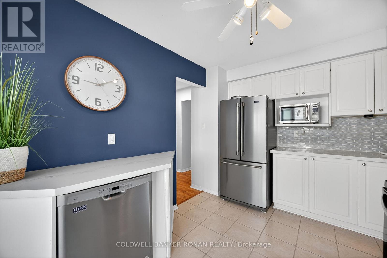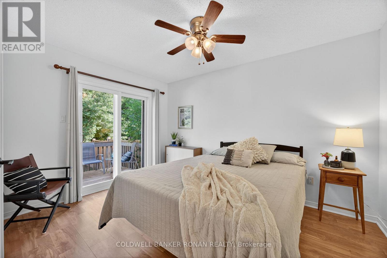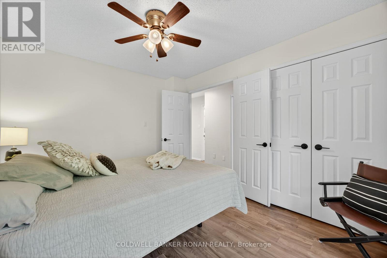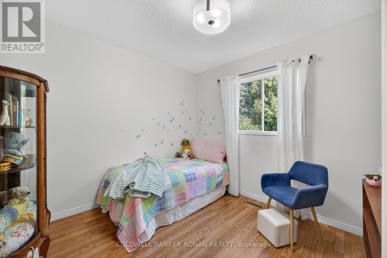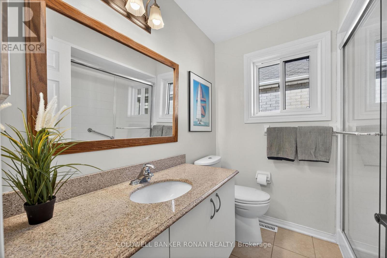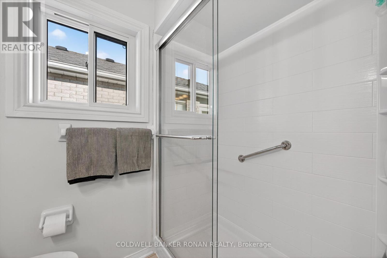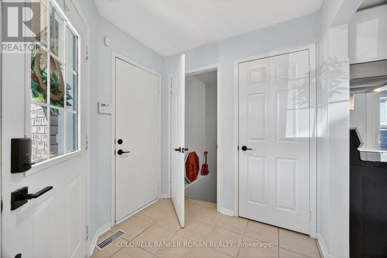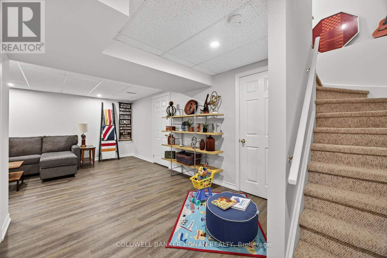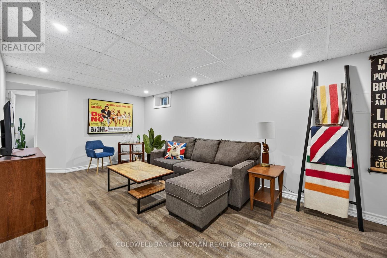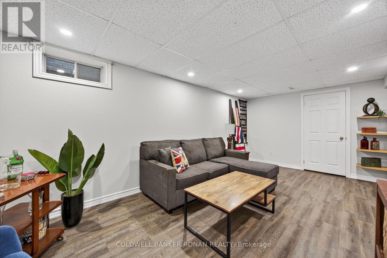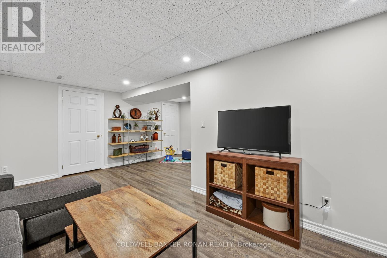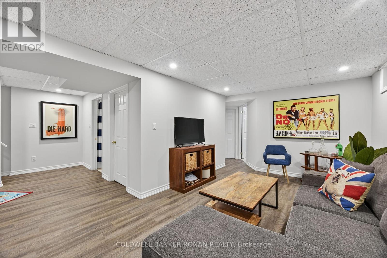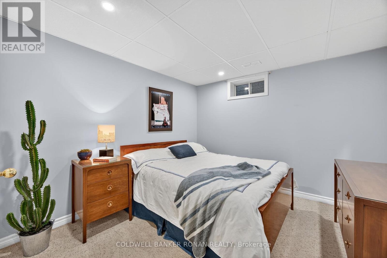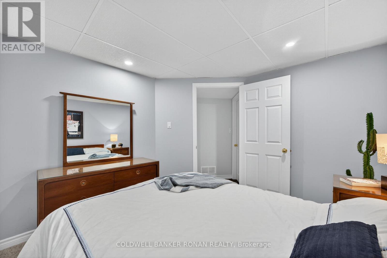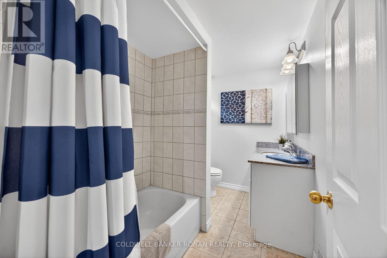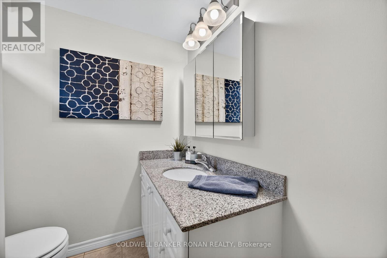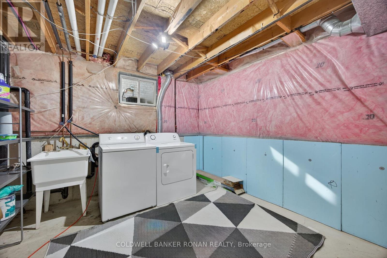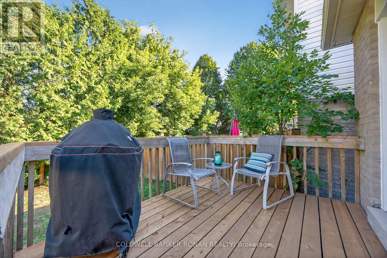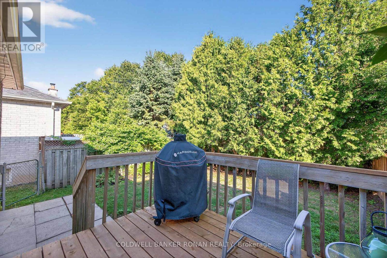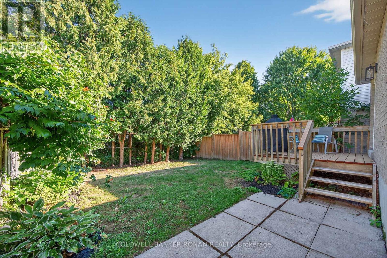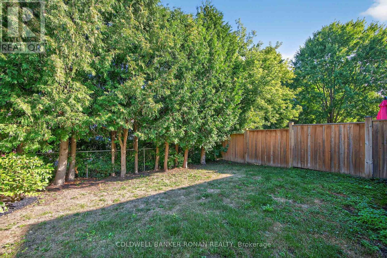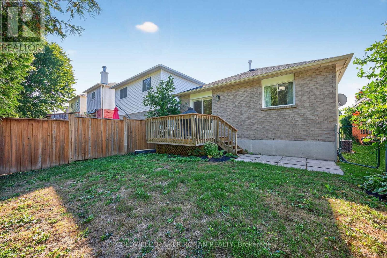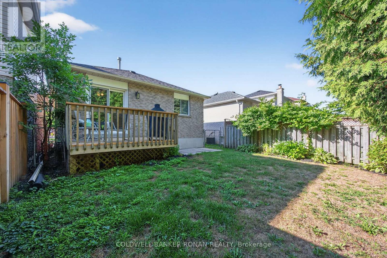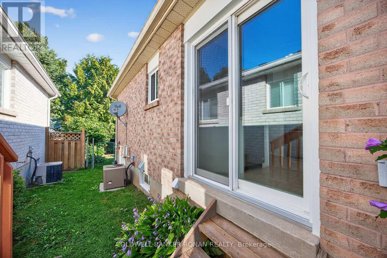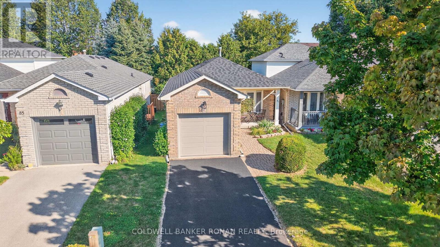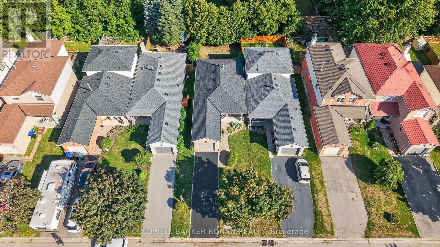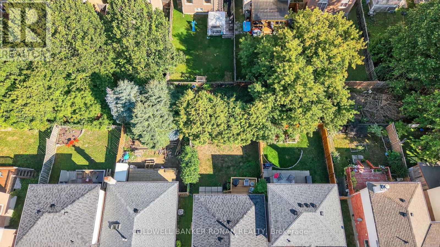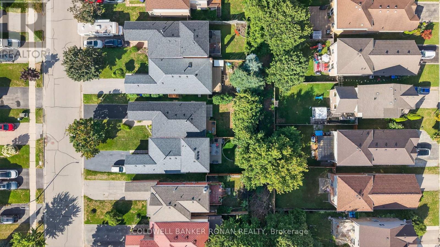3 Bedroom
2 Bathroom
1,100 - 1,500 ft2
Bungalow
Central Air Conditioning
Forced Air
$698,500
Nestled in one of Alliston's most sought-after communities, this charming bungalow is ideal for first-time buyers or those looking to downsize. Offering comfort and convenience, the home is just minutes from shopping, restaurants, schools, parks, the hospital, and the recreation centre. The primary bedroom features a walk-out to the deck and private backyard, perfect for relaxation or entertaining. The finished basement adds extra living space with a third bedroom, recreation room, and a full 4-piece bathroom. Complete with a paved driveway, landscaped and a fully fenced yard, this home is move-in ready! Windows/doors (2021), Gas Furnace (2022), Roof (2022), Water Softener (2022), Water Heater (2023), Garage Door (2025). (id:53661)
Open House
This property has open houses!
Starts at:
12:00 pm
Ends at:
2:00 pm
Property Details
|
MLS® Number
|
N12374338 |
|
Property Type
|
Single Family |
|
Community Name
|
Alliston |
|
Amenities Near By
|
Hospital, Park, Schools |
|
Community Features
|
Community Centre |
|
Parking Space Total
|
3 |
|
Structure
|
Patio(s) |
Building
|
Bathroom Total
|
2 |
|
Bedrooms Above Ground
|
2 |
|
Bedrooms Below Ground
|
1 |
|
Bedrooms Total
|
3 |
|
Architectural Style
|
Bungalow |
|
Basement Development
|
Finished |
|
Basement Type
|
N/a (finished) |
|
Construction Style Attachment
|
Detached |
|
Cooling Type
|
Central Air Conditioning |
|
Exterior Finish
|
Brick |
|
Flooring Type
|
Tile, Laminate, Carpeted |
|
Foundation Type
|
Concrete |
|
Heating Fuel
|
Natural Gas |
|
Heating Type
|
Forced Air |
|
Stories Total
|
1 |
|
Size Interior
|
1,100 - 1,500 Ft2 |
|
Type
|
House |
|
Utility Water
|
Municipal Water |
Parking
Land
|
Acreage
|
No |
|
Land Amenities
|
Hospital, Park, Schools |
|
Sewer
|
Sanitary Sewer |
|
Size Depth
|
109 Ft ,7 In |
|
Size Frontage
|
29 Ft ,6 In |
|
Size Irregular
|
29.5 X 109.6 Ft |
|
Size Total Text
|
29.5 X 109.6 Ft |
Rooms
| Level |
Type |
Length |
Width |
Dimensions |
|
Lower Level |
Recreational, Games Room |
6.89 m |
6.74 m |
6.89 m x 6.74 m |
|
Lower Level |
Bedroom |
3.27 m |
3.14 m |
3.27 m x 3.14 m |
|
Lower Level |
Utility Room |
6.1 m |
3.35 m |
6.1 m x 3.35 m |
|
Main Level |
Kitchen |
3.66 m |
2.78 m |
3.66 m x 2.78 m |
|
Main Level |
Dining Room |
2.97 m |
2.31 m |
2.97 m x 2.31 m |
|
Main Level |
Living Room |
3.36 m |
2.97 m |
3.36 m x 2.97 m |
|
Main Level |
Primary Bedroom |
3.8 m |
2.96 m |
3.8 m x 2.96 m |
|
Main Level |
Bedroom |
2.99 m |
2.84 m |
2.99 m x 2.84 m |
Utilities
|
Electricity
|
Installed |
|
Sewer
|
Installed |
https://www.realtor.ca/real-estate/28799451/87-gray-avenue-new-tecumseth-alliston-alliston






