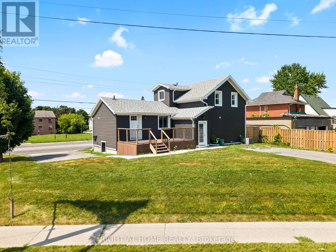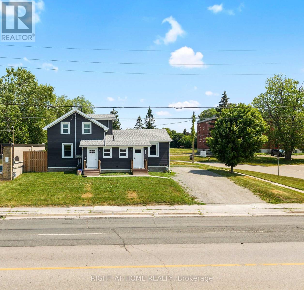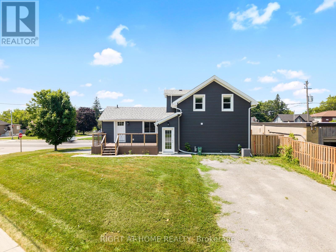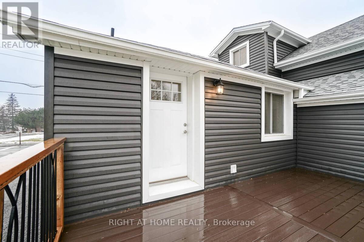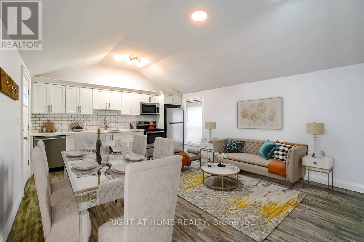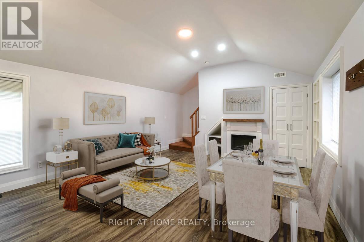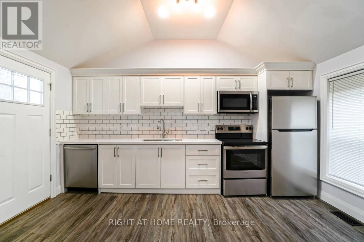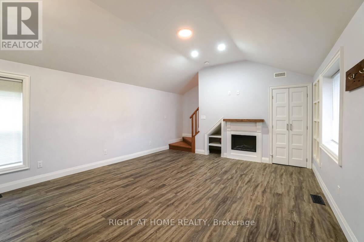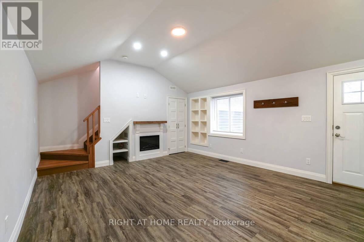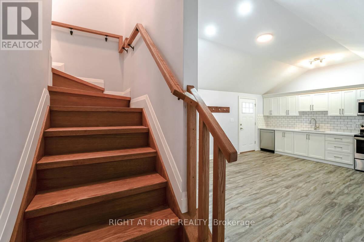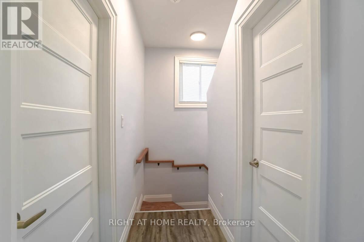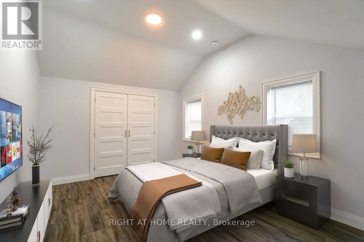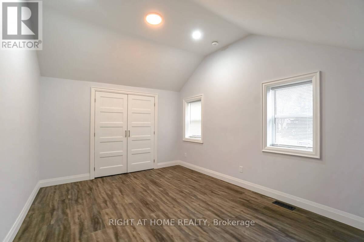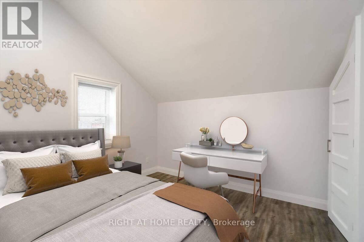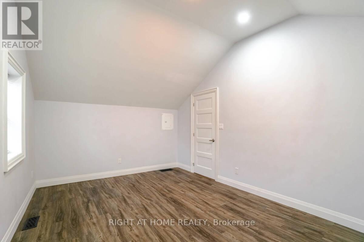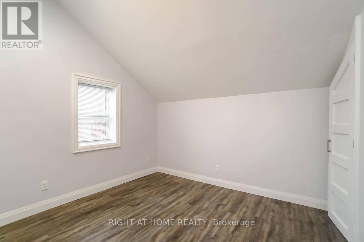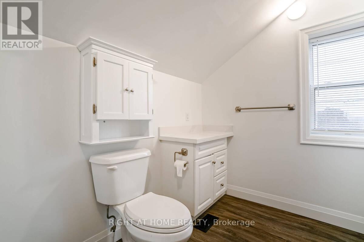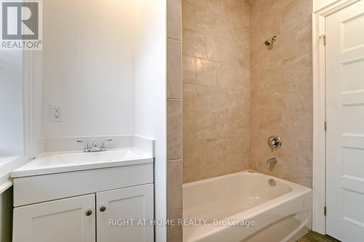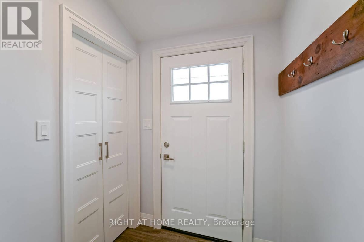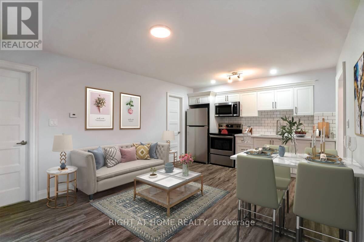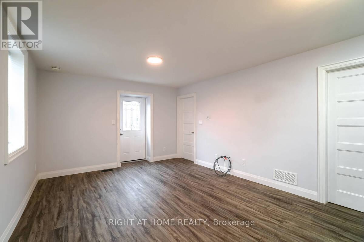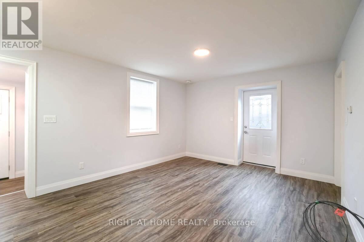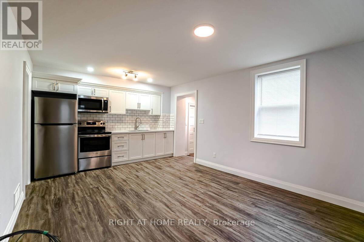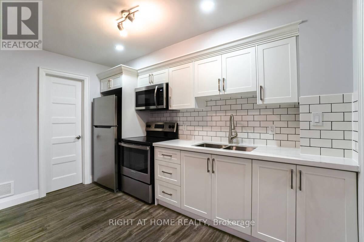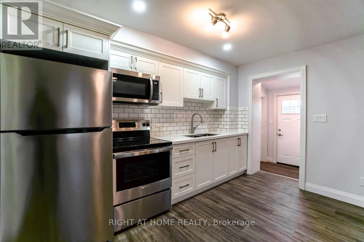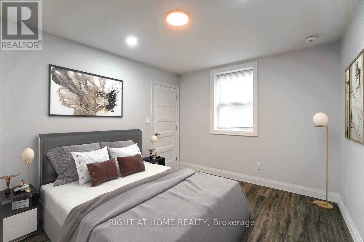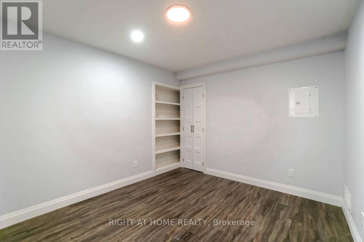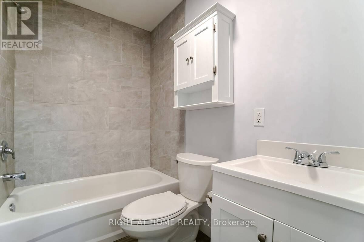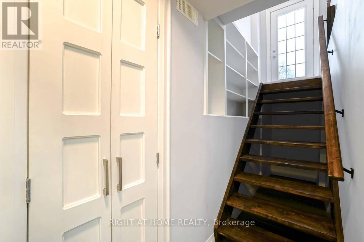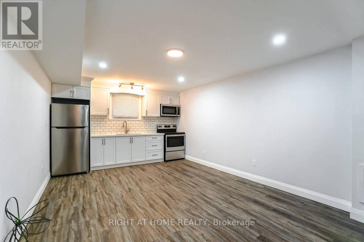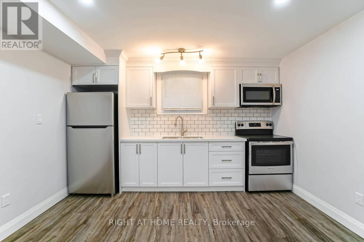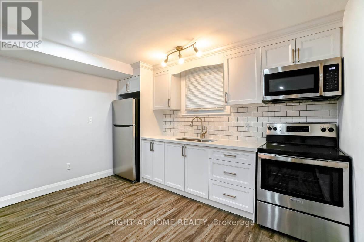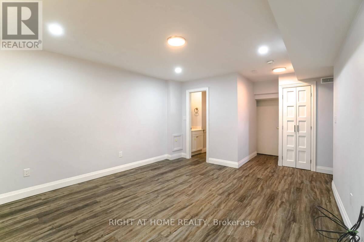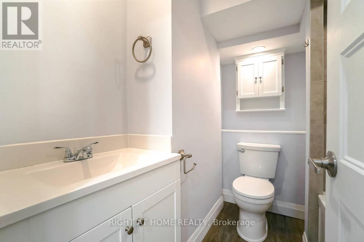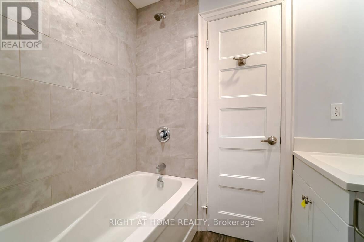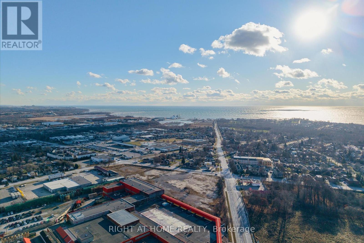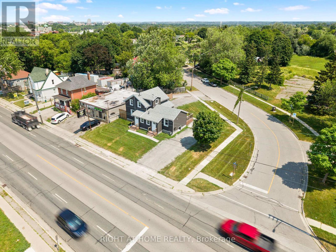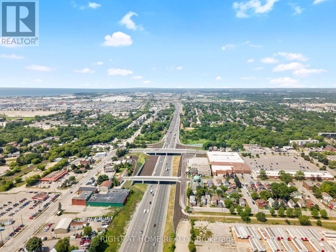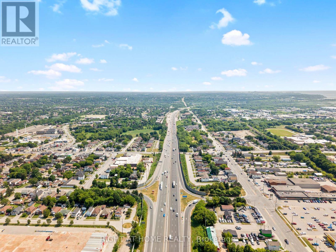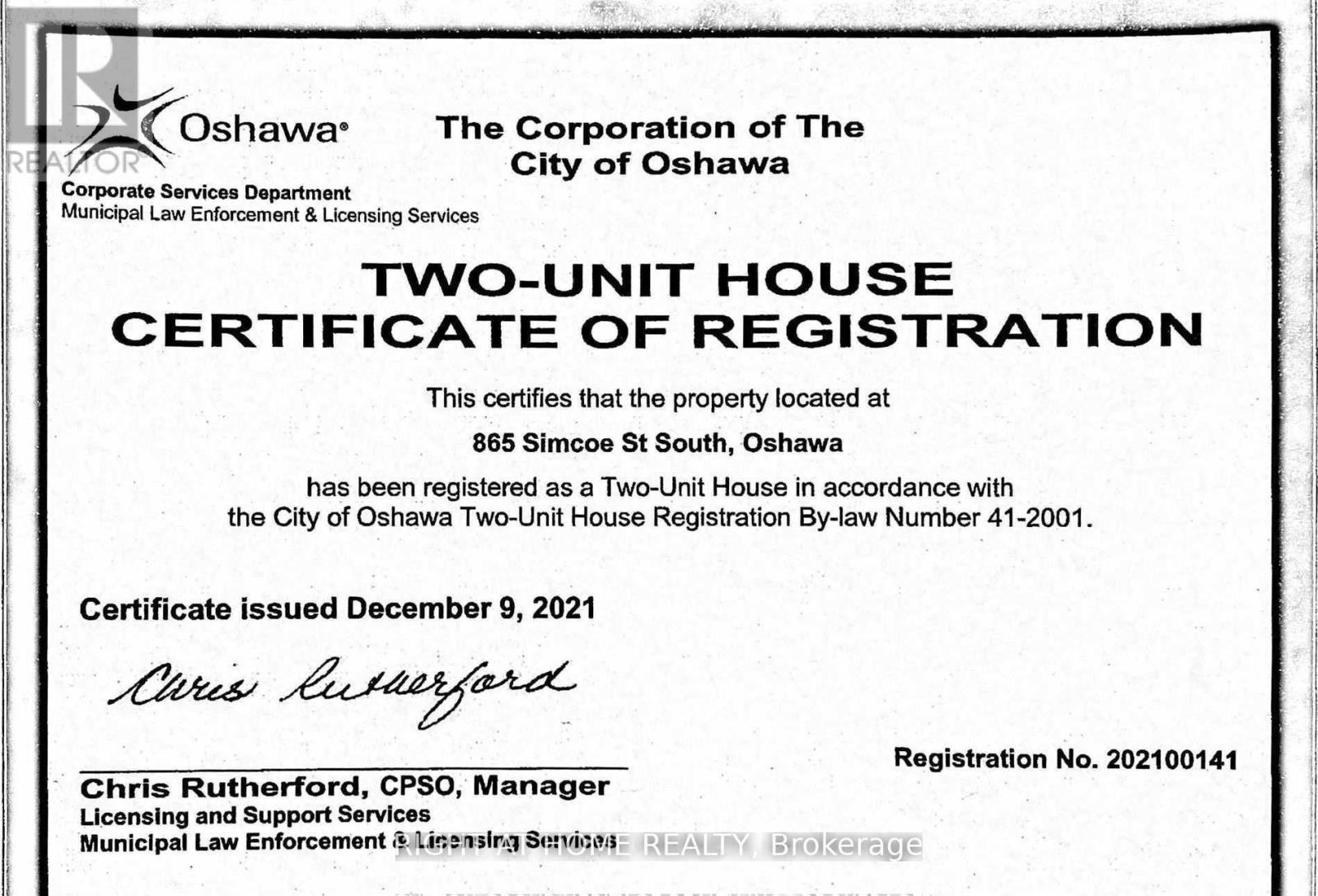3 Bedroom
3 Bathroom
1,500 - 2,000 ft2
Central Air Conditioning
Forced Air
$899,000
Welcome to 865 Simcoe St S, Oshawa A Rare Legal Duplex with Bonus Studio & Commercial Potential! Located in one of the GTAs fastest-growing cities, this exceptional property in Oshawa is perfect for first-time home buyers, new Canadians, downsizers, or savvy investors looking for incredible house hacking or income opportunities. Fully renovated in 2022 and zoned for commercial potential, this legal duplex with bonus living space offers flexibility, functionality, and a high rental income potential up to $6,000/month! Property Highlights: Unit 1 | 2 Bedrooms | 1 Bathroom - Updated kitchen with quartz countertops, bright, airy layout with large windows, newer laminate flooring & walkout to a spacious private patio perfect for entertaining! Unit 2 | 1 Bedroom | 1 Bathroom - Modern kitchen with quartz counters and new appliances, private patio for relaxing or hosting guests & updated flooring throughout! Bonus Studio Apartment: Open-concept living with newer kitchen and appliances, Quartz countertop & flexible space ideal for short- or long-term rental. Extras: Shared laundry room, three separate hydro meters & two driveways with parking for 10+ vehicles! Prime Location: Centrally located near Highway 401 and Oshawa GO Station. Steps to shops, schools, parks & public transit. Close to Ontario Tech University, Durham College, and the Tribute Communities Centre. This one-of-a-kind property offers unbeatable value with live-in, rent-out, or commercial use options. Whether you're looking to generate passive income, live mortgage-free, or expand your real estate portfolio, 865 Simcoe St S is an opportunity you wont want to miss. Book your private showing today properties like this do not last long!!! (id:53661)
Property Details
|
MLS® Number
|
E12267808 |
|
Property Type
|
Multi-family |
|
Neigbourhood
|
Lakeview |
|
Community Name
|
Lakeview |
|
Parking Space Total
|
8 |
Building
|
Bathroom Total
|
3 |
|
Bedrooms Above Ground
|
3 |
|
Bedrooms Total
|
3 |
|
Appliances
|
Dishwasher, Dryer, Water Heater, Stove, Washer, Refrigerator |
|
Basement Development
|
Finished |
|
Basement Features
|
Walk-up |
|
Basement Type
|
N/a (finished) |
|
Cooling Type
|
Central Air Conditioning |
|
Exterior Finish
|
Vinyl Siding |
|
Flooring Type
|
Vinyl |
|
Foundation Type
|
Concrete |
|
Heating Fuel
|
Natural Gas |
|
Heating Type
|
Forced Air |
|
Stories Total
|
2 |
|
Size Interior
|
1,500 - 2,000 Ft2 |
|
Type
|
Duplex |
|
Utility Water
|
Municipal Water |
Parking
Land
|
Acreage
|
No |
|
Sewer
|
Sanitary Sewer |
|
Size Depth
|
112 Ft ,2 In |
|
Size Frontage
|
77 Ft ,4 In |
|
Size Irregular
|
77.4 X 112.2 Ft ; Irregular As Per Geowarehouse |
|
Size Total Text
|
77.4 X 112.2 Ft ; Irregular As Per Geowarehouse |
|
Zoning Description
|
Commercial/residential |
Rooms
| Level |
Type |
Length |
Width |
Dimensions |
|
Second Level |
Primary Bedroom |
4.52 m |
3.37 m |
4.52 m x 3.37 m |
|
Second Level |
Bedroom 2 |
3.35 m |
3.07 m |
3.35 m x 3.07 m |
|
Ground Level |
Great Room |
5.96 m |
4.41 m |
5.96 m x 4.41 m |
|
Ground Level |
Kitchen |
5.96 m |
4.41 m |
5.96 m x 4.41 m |
|
Ground Level |
Great Room |
5.58 m |
3.73 m |
5.58 m x 3.73 m |
|
Ground Level |
Primary Bedroom |
3.75 m |
3.04 m |
3.75 m x 3.04 m |
|
Ground Level |
Laundry Room |
3.12 m |
1.49 m |
3.12 m x 1.49 m |
Utilities
|
Cable
|
Available |
|
Electricity
|
Installed |
|
Sewer
|
Installed |
https://www.realtor.ca/real-estate/28568967/865-simcoe-street-s-oshawa-lakeview-lakeview

