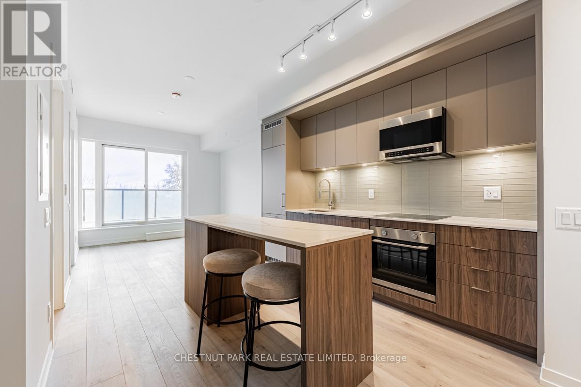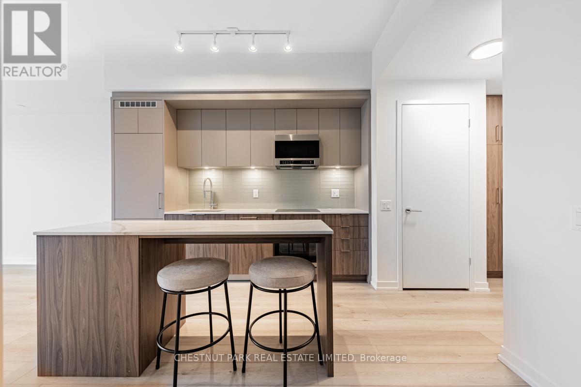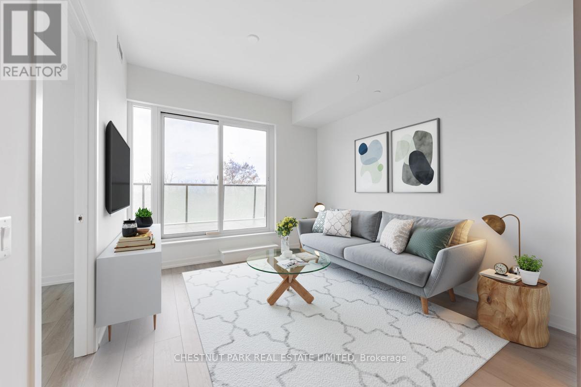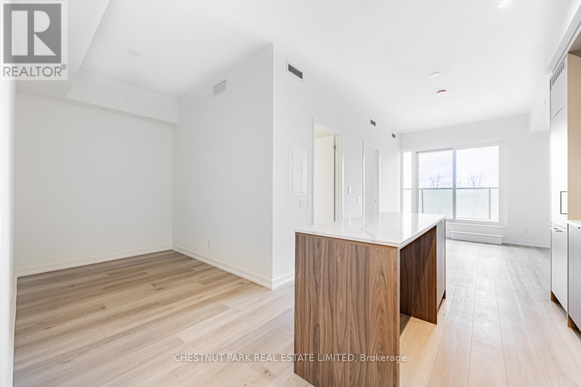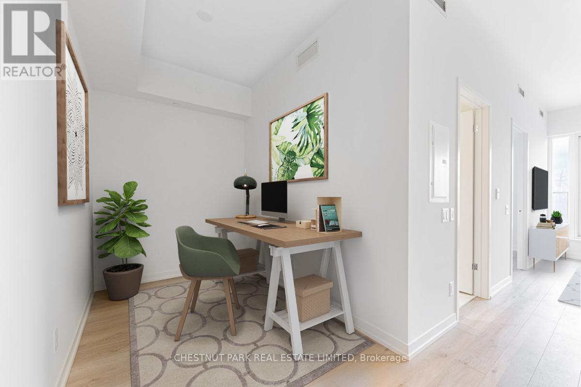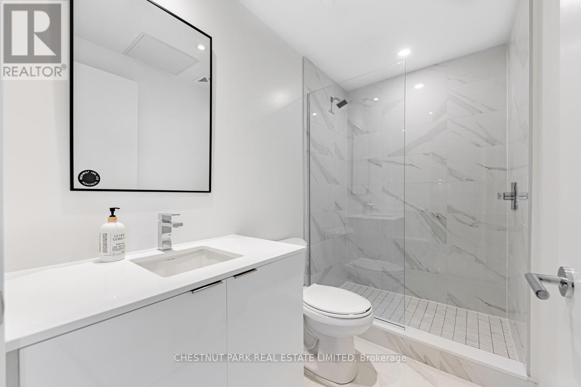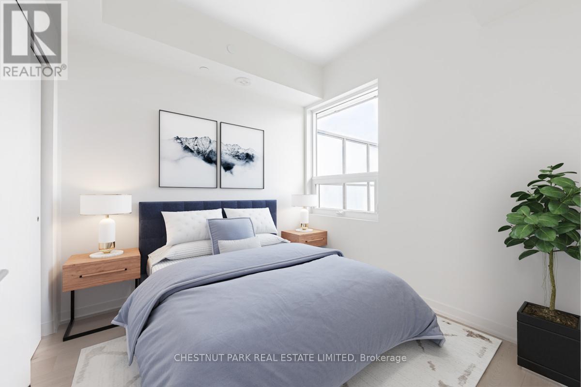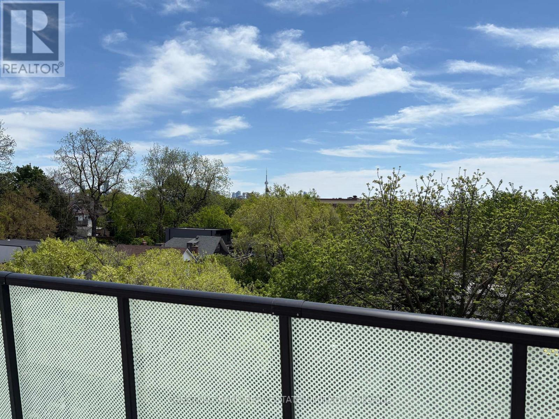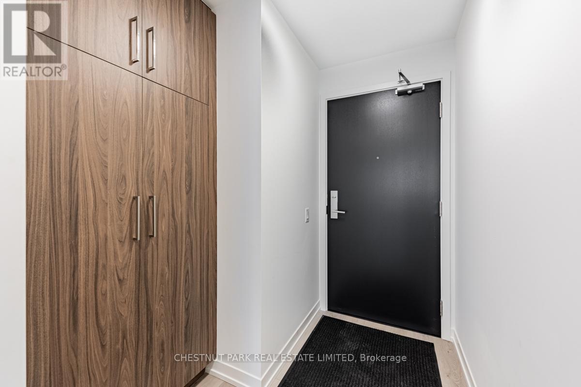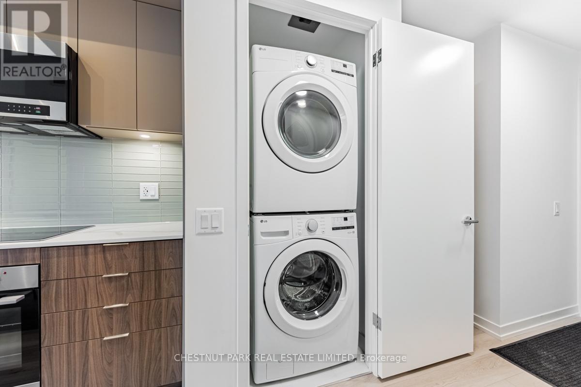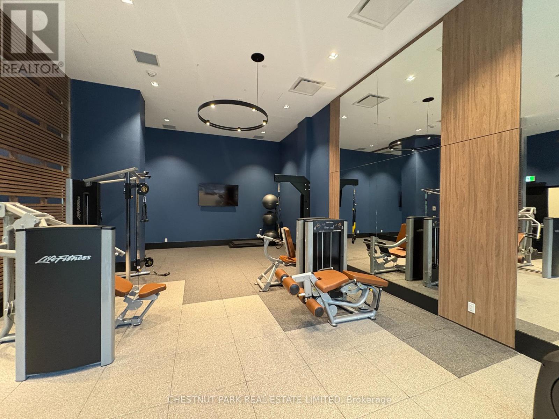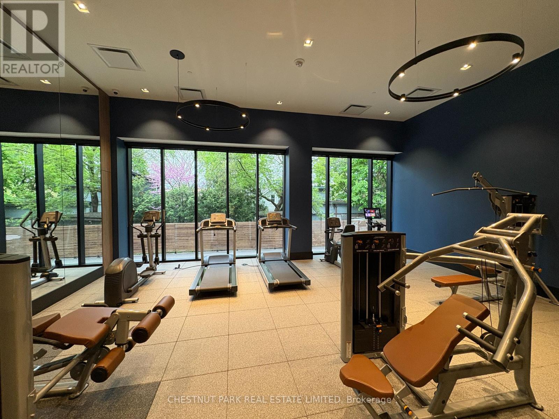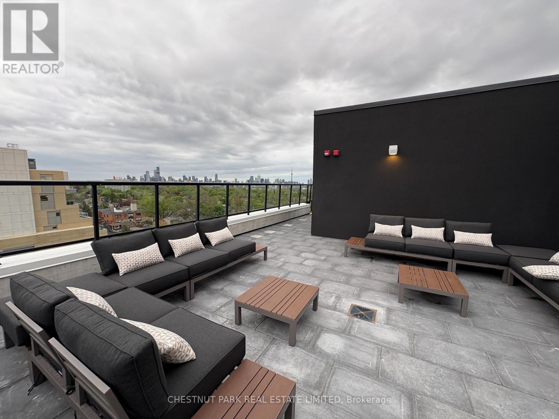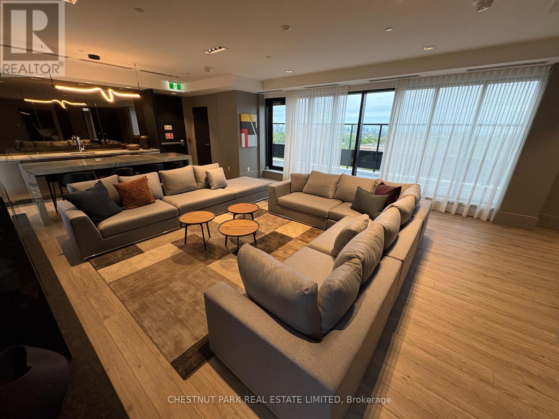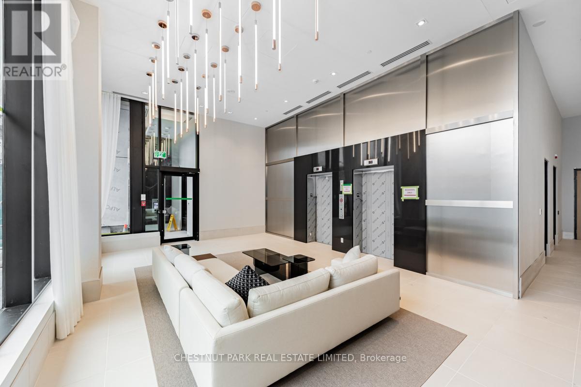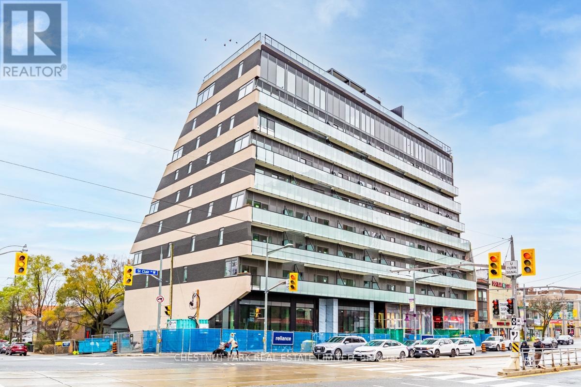2 Bedroom
1 Bathroom
800 - 899 ft2
Central Air Conditioning
Other
$2,800 Monthly
Spacious 1 Bed + Den with parking & locker, and large south-facing terrace with seasonal treed views, CN Tower & lake. Great urban community with conveniences at doorstep: dedicated streetcar lane, No Frills grocer, butcher, eclectic cafes, restaurants and services. Modern, new finishes include stone counters, upgraded kitchen with induction stove, convection oven & island, wall-to-wall bedroom closet organizers, full-size front-load washer/dryer and large walk-in shower. Boutique building of ~80 suites with executive concierge, well-equipped gym, spectacular rooftop lounge & BBQ terrace. (id:53661)
Property Details
|
MLS® Number
|
C12211354 |
|
Property Type
|
Single Family |
|
Neigbourhood
|
Davenport |
|
Community Name
|
Wychwood |
|
Amenities Near By
|
Park, Public Transit |
|
Community Features
|
Pet Restrictions |
|
Features
|
Elevator, Carpet Free, In Suite Laundry |
|
Parking Space Total
|
1 |
|
View Type
|
View, Lake View |
Building
|
Bathroom Total
|
1 |
|
Bedrooms Above Ground
|
1 |
|
Bedrooms Below Ground
|
1 |
|
Bedrooms Total
|
2 |
|
Age
|
New Building |
|
Amenities
|
Security/concierge, Exercise Centre, Party Room, Visitor Parking, Storage - Locker |
|
Appliances
|
Oven - Built-in, Blinds, Dishwasher, Dryer, Hood Fan, Microwave, Oven, Stove, Washer, Refrigerator |
|
Cooling Type
|
Central Air Conditioning |
|
Exterior Finish
|
Concrete |
|
Fire Protection
|
Security System |
|
Flooring Type
|
Vinyl, Concrete |
|
Heating Fuel
|
Natural Gas |
|
Heating Type
|
Other |
|
Size Interior
|
800 - 899 Ft2 |
|
Type
|
Apartment |
Parking
Land
|
Acreage
|
No |
|
Land Amenities
|
Park, Public Transit |
Rooms
| Level |
Type |
Length |
Width |
Dimensions |
|
Flat |
Living Room |
6.858 m |
3.2258 m |
6.858 m x 3.2258 m |
|
Flat |
Kitchen |
6.858 m |
3.2258 m |
6.858 m x 3.2258 m |
|
Flat |
Dining Room |
6.858 m |
3.2258 m |
6.858 m x 3.2258 m |
|
Flat |
Primary Bedroom |
2.7432 m |
2.7432 m |
2.7432 m x 2.7432 m |
|
Flat |
Den |
2.8448 m |
1.9812 m |
2.8448 m x 1.9812 m |
|
Flat |
Other |
5.969 m |
2.8702 m |
5.969 m x 2.8702 m |
https://www.realtor.ca/real-estate/28448611/863-st-clair-avenue-w-toronto-wychwood-wychwood

