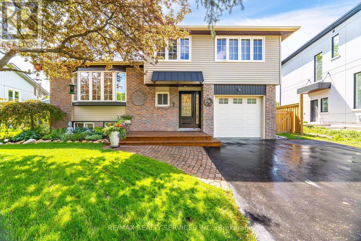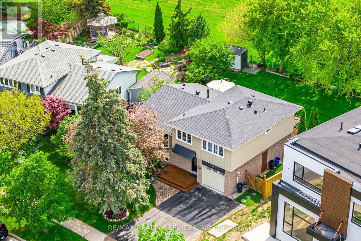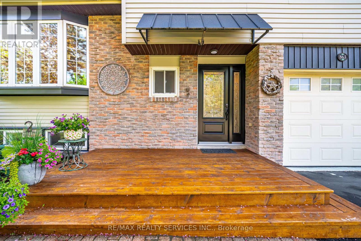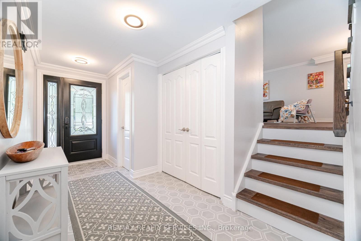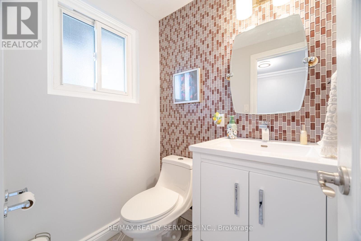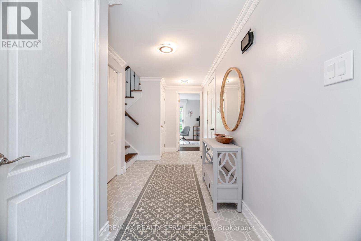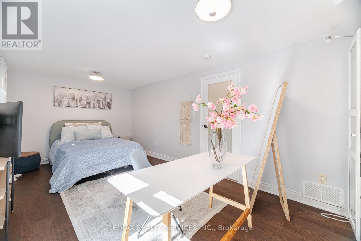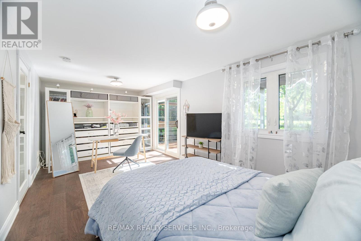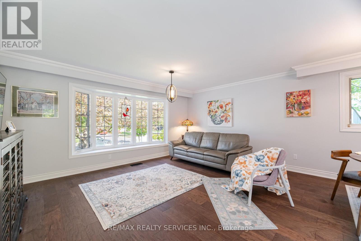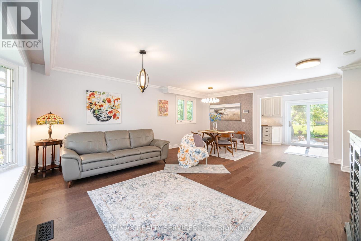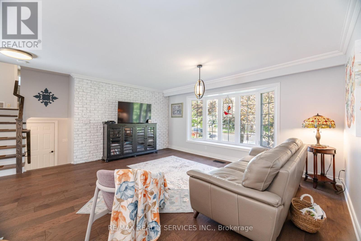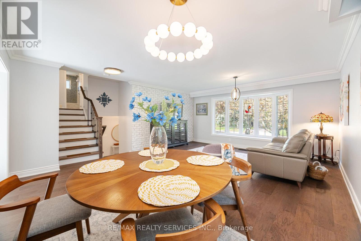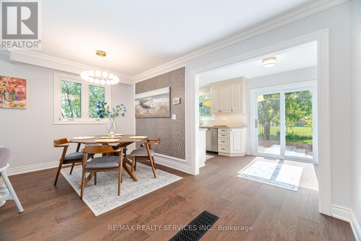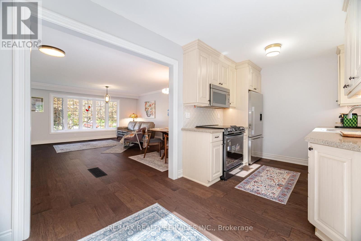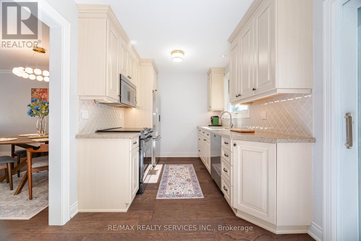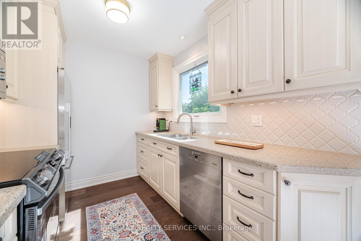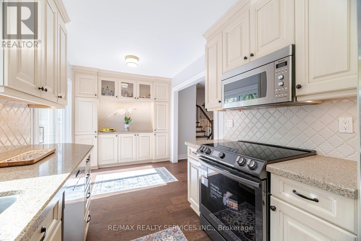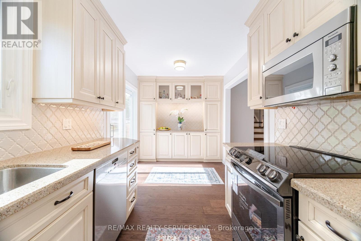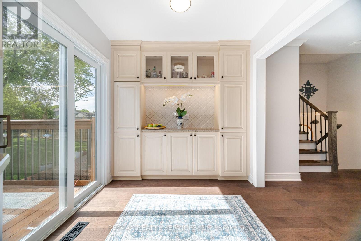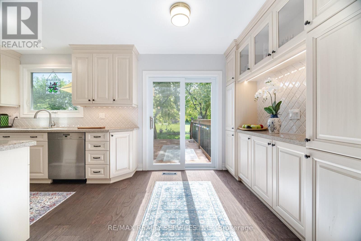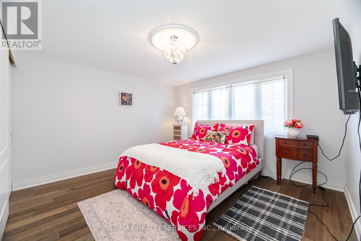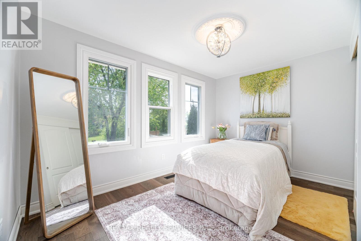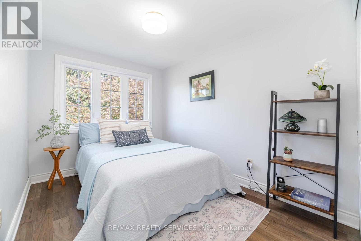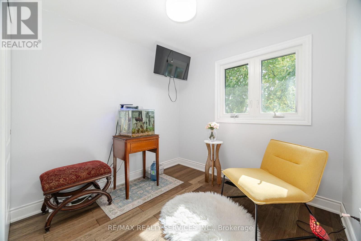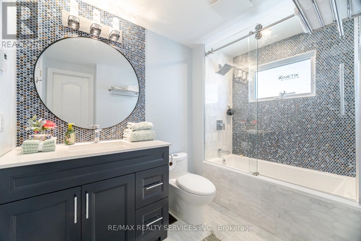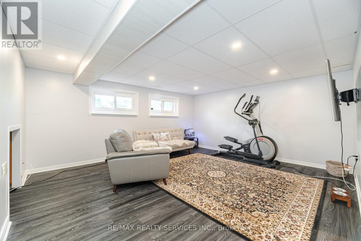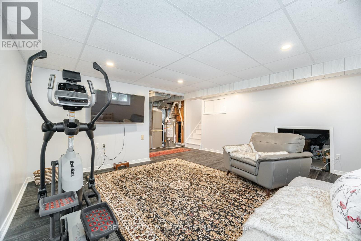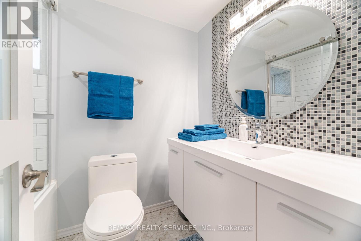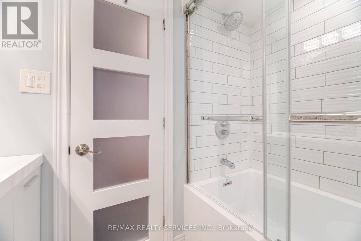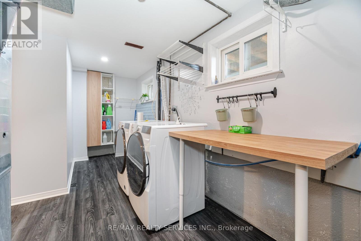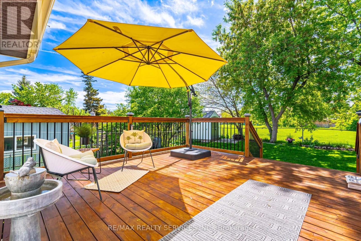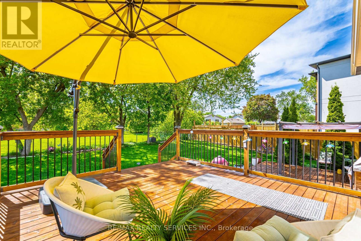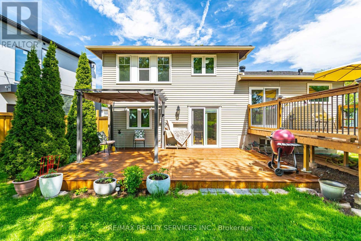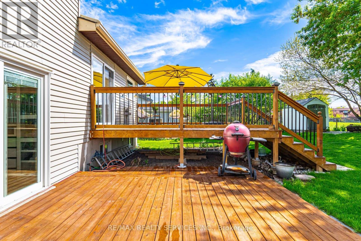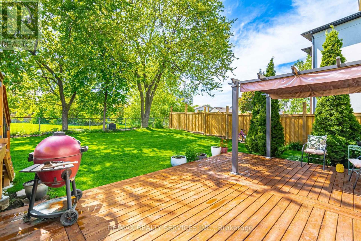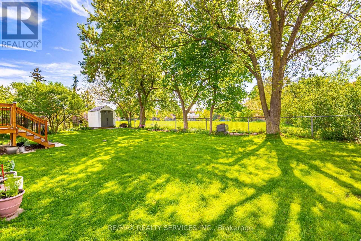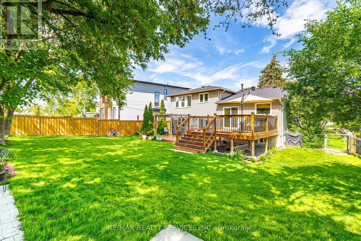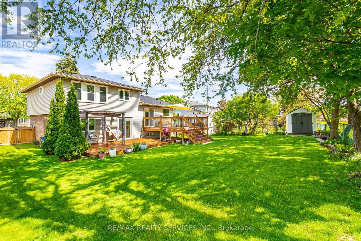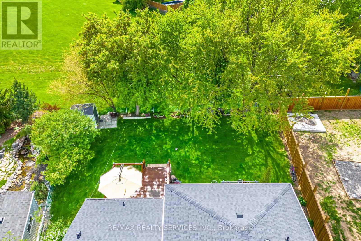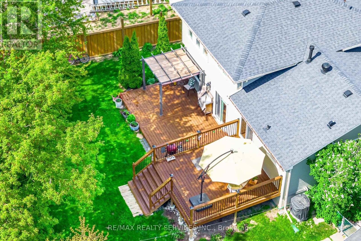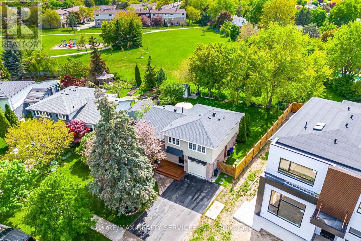4 Bedroom
3 Bathroom
1,100 - 1,500 ft2
Central Air Conditioning
Forced Air
$1,194,900
Backing Onto Park!! Fantastic 4+1 Bedroom, 2 1/2 Bath Detach Sidesplit In Popular "Dorset Park" Community. Located On A Premium Pie Shape Landscaped Lot W/Mature Trees. Inviting Front Entrance W/Convenient 2Pc Powder Rm. Gleaming Engineered Hardwood On 3 Of 4 Levels. Open Concept Main Flr W/Stunning Kitchen Upgrade W/Granite Counters, Under Mount Sinks & Cabinet Lights, Stainless Appl's (New Stove), Ceram B-Splsh, B/I Pantry/Cabinets & W/O To Large Deck (Approx. 16x15 Ft). Huge Combo Lrm/Drm W/Picture Window. Oak Topped Stairs To 4 Spacious Bdrms. Great Size Primary Bdrm W/Semi-Ensuite Access. Very Nice 4Pc Main Bath W/Heated Flrs. Oversized 5th Bdrm (Or Fam Rm) W/WO To 2nd Large Deck (Approx 22x13 Ft) & Rear Fenced Yard. Lovely Finished Basement W/Above Grade Windows (Natural Light & Safety). Bright Laundry Work Area W/Laundry Tub + New ('25) Washer/Dryer. Shingles Approx. 2Yrs New, Hi Eff Fur, Cac. Conveniently Close To All Amenities. Shows 10++. Don't Miss This One!! (id:53661)
Property Details
|
MLS® Number
|
W12169085 |
|
Property Type
|
Single Family |
|
Neigbourhood
|
Dorset Park |
|
Community Name
|
1031 - DP Dorset Park |
|
Amenities Near By
|
Park |
|
Features
|
Level |
|
Parking Space Total
|
5 |
|
Structure
|
Deck |
Building
|
Bathroom Total
|
3 |
|
Bedrooms Above Ground
|
4 |
|
Bedrooms Total
|
4 |
|
Appliances
|
Garage Door Opener Remote(s), Central Vacuum, Water Softener, Dishwasher, Dryer, Garage Door Opener, Microwave, Stove, Washer, Window Coverings, Refrigerator |
|
Basement Development
|
Finished |
|
Basement Type
|
N/a (finished) |
|
Construction Style Attachment
|
Detached |
|
Construction Style Split Level
|
Sidesplit |
|
Cooling Type
|
Central Air Conditioning |
|
Exterior Finish
|
Vinyl Siding, Brick |
|
Flooring Type
|
Laminate, Hardwood, Ceramic |
|
Foundation Type
|
Poured Concrete |
|
Half Bath Total
|
1 |
|
Heating Fuel
|
Natural Gas |
|
Heating Type
|
Forced Air |
|
Size Interior
|
1,100 - 1,500 Ft2 |
|
Type
|
House |
|
Utility Water
|
Municipal Water |
Parking
Land
|
Acreage
|
No |
|
Fence Type
|
Fenced Yard |
|
Land Amenities
|
Park |
|
Sewer
|
Sanitary Sewer |
|
Size Depth
|
111 Ft ,3 In |
|
Size Frontage
|
46 Ft ,10 In |
|
Size Irregular
|
46.9 X 111.3 Ft ; 76.03 Rear, 113.65 East Side |
|
Size Total Text
|
46.9 X 111.3 Ft ; 76.03 Rear, 113.65 East Side |
Rooms
| Level |
Type |
Length |
Width |
Dimensions |
|
Second Level |
Primary Bedroom |
3.8 m |
3.69 m |
3.8 m x 3.69 m |
|
Second Level |
Bedroom 2 |
3.39 m |
2.48 m |
3.39 m x 2.48 m |
|
Second Level |
Bedroom 3 |
3.8 m |
2.5 m |
3.8 m x 2.5 m |
|
Second Level |
Bedroom 4 |
2.49 m |
2.46 m |
2.49 m x 2.46 m |
|
Basement |
Recreational, Games Room |
4.94 m |
4.31 m |
4.94 m x 4.31 m |
|
Basement |
Laundry Room |
4.67 m |
1.66 m |
4.67 m x 1.66 m |
|
Main Level |
Kitchen |
5.06 m |
2.44 m |
5.06 m x 2.44 m |
|
Main Level |
Living Room |
5.06 m |
3.32 m |
5.06 m x 3.32 m |
|
Main Level |
Dining Room |
2.66 m |
2.32 m |
2.66 m x 2.32 m |
|
Ground Level |
Family Room |
5.99 m |
3.09 m |
5.99 m x 3.09 m |
|
Ground Level |
Foyer |
1.7 m |
1.45 m |
1.7 m x 1.45 m |
https://www.realtor.ca/real-estate/28358085/863-maple-avenue-milton-dp-dorset-park-1031-dp-dorset-park

