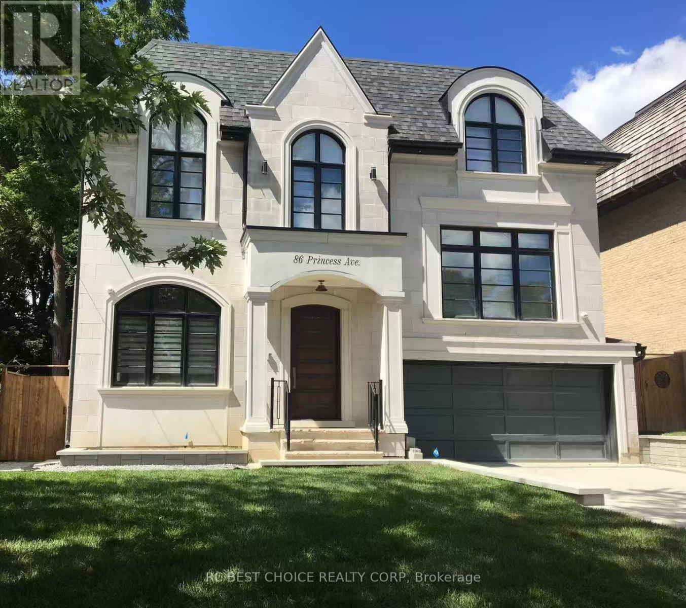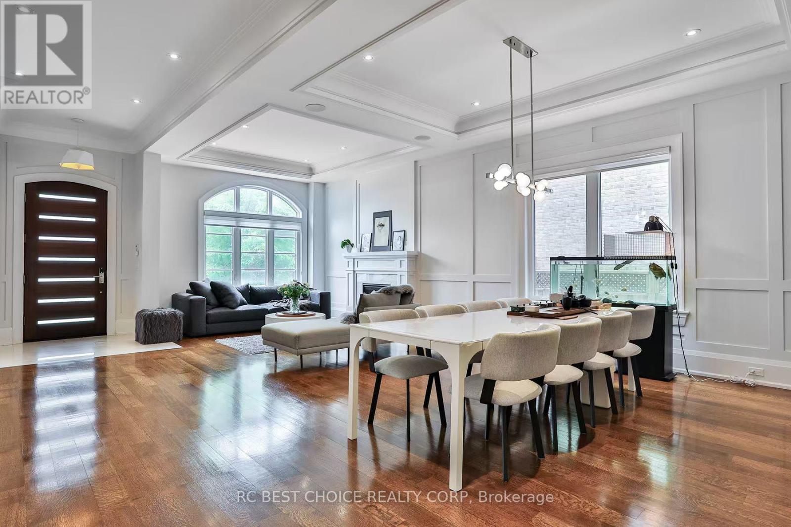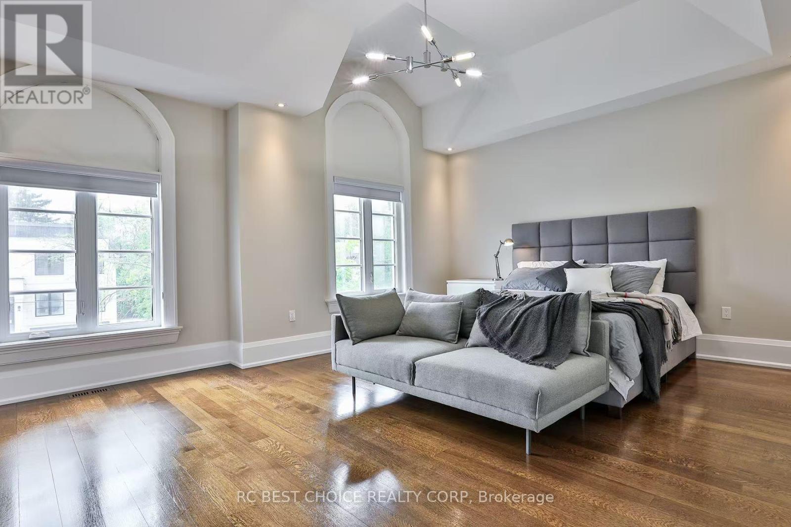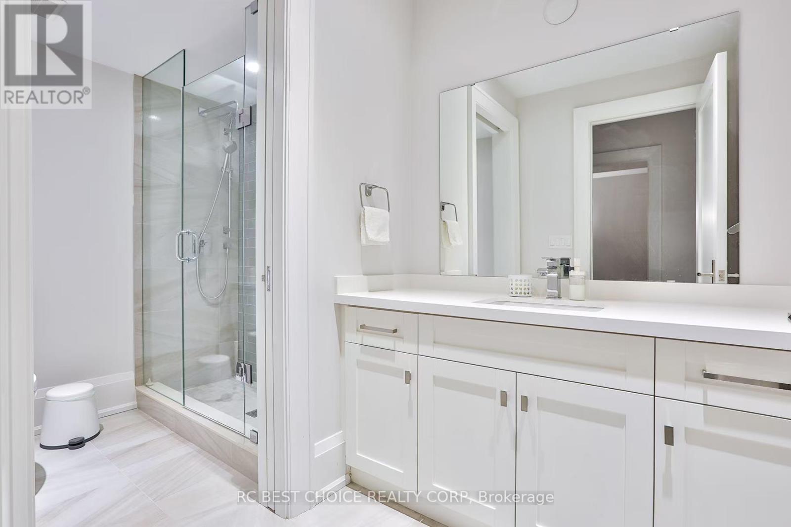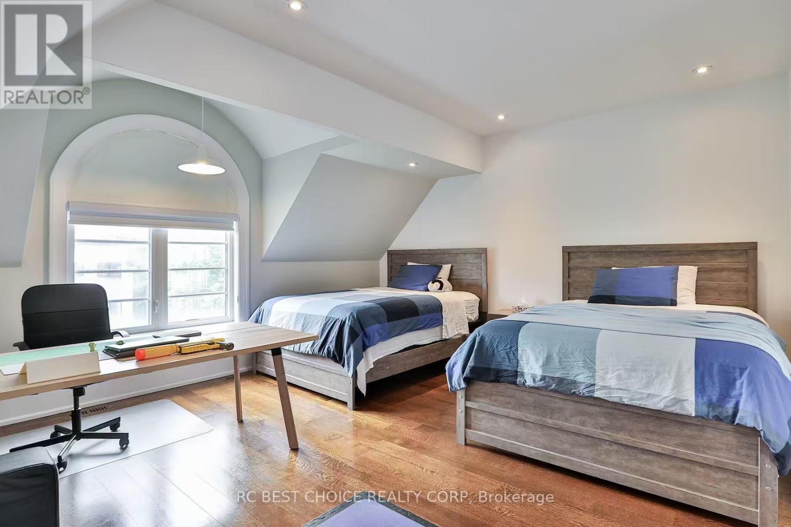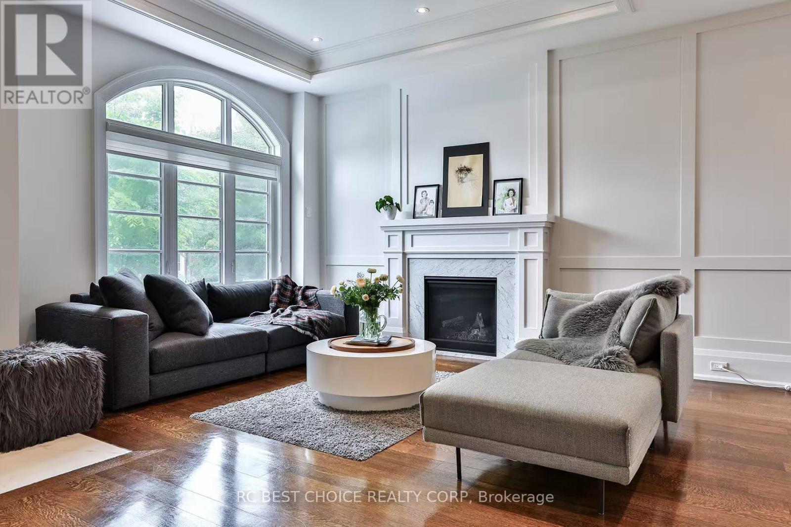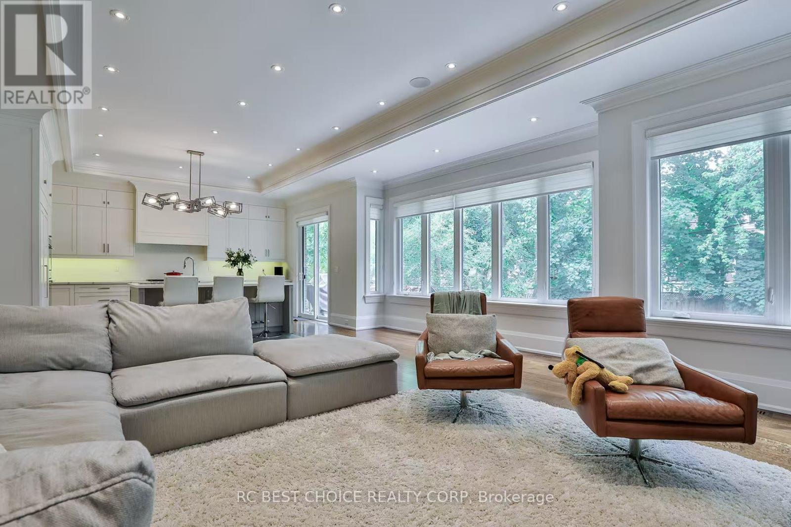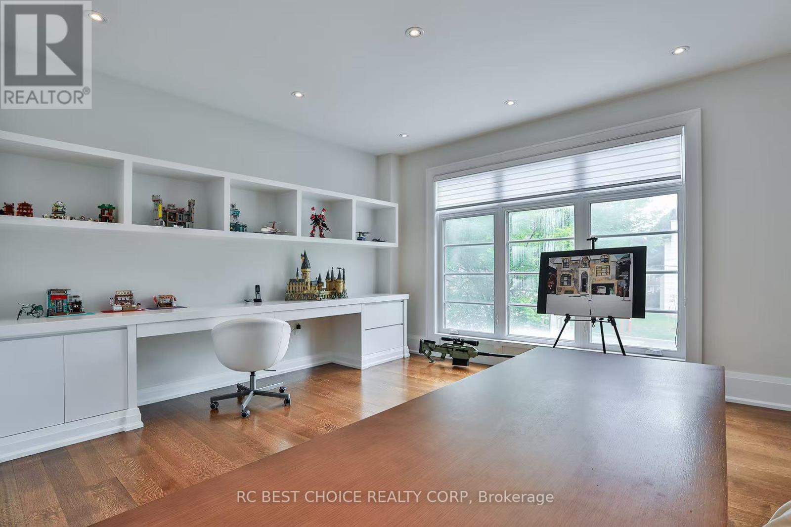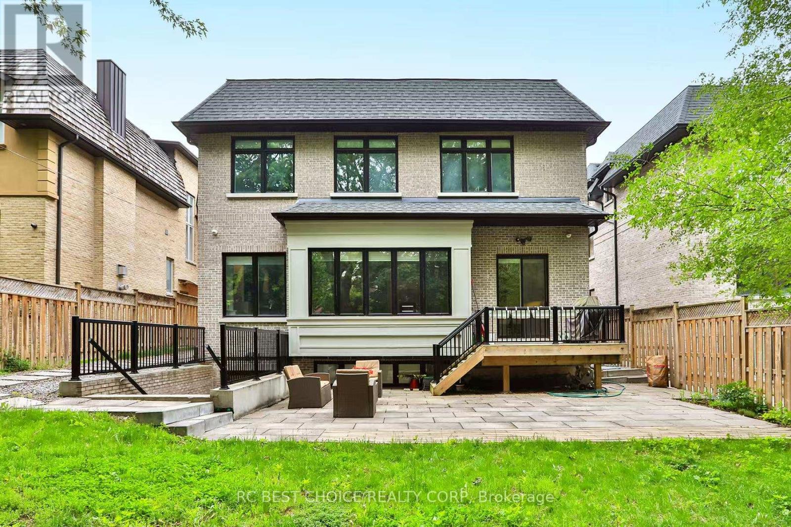5 Bedroom
7 Bathroom
3,500 - 5,000 ft2
Fireplace
Central Air Conditioning
Forced Air
$4,380,000
Welcome to 86 Princess Avenue in Willowdale East, a stunning, fully renovated luxury residence in the heart of North York's most prestigious neighbourhood. This elegant 5-bedroom, 7-bathroom home offers over 4,300 sq ft. of sunlit living space with a functional open-concept layout, designer finishes, and a beautifully landscaped backyard perfect for entertaining. Meticulously maintained by the owner, the property was built in 2018 and features a backup electrical panel for added convenience. Ideally located, it is only a 6-minute walk to North York Centre subway station, a 5-minute walk to McKee Public School, and a 12-minute walk to Earl Haig Secondary School. Nestled on a quiet residential street yet minutes from Hwy 401 and Hwy 404, and surrounded by fine dining, boutique shopping, fitness centres, and healthcare facilities, this residence delivers the perfect balance of peaceful family living and upscale urban lifestyle. (id:53661)
Open House
This property has open houses!
Starts at:
2:00 pm
Ends at:
4:00 pm
Property Details
|
MLS® Number
|
C12438031 |
|
Property Type
|
Single Family |
|
Neigbourhood
|
East Willowdale |
|
Community Name
|
Willowdale East |
|
Amenities Near By
|
Park, Public Transit, Schools, Place Of Worship |
|
Parking Space Total
|
6 |
Building
|
Bathroom Total
|
7 |
|
Bedrooms Above Ground
|
5 |
|
Bedrooms Total
|
5 |
|
Age
|
0 To 5 Years |
|
Appliances
|
Central Vacuum, Refrigerator |
|
Basement Development
|
Finished |
|
Basement Features
|
Walk-up |
|
Basement Type
|
N/a (finished) |
|
Construction Style Attachment
|
Detached |
|
Cooling Type
|
Central Air Conditioning |
|
Exterior Finish
|
Stone |
|
Fireplace Present
|
Yes |
|
Flooring Type
|
Hardwood, Laminate |
|
Foundation Type
|
Concrete |
|
Half Bath Total
|
1 |
|
Heating Fuel
|
Natural Gas |
|
Heating Type
|
Forced Air |
|
Stories Total
|
2 |
|
Size Interior
|
3,500 - 5,000 Ft2 |
|
Type
|
House |
|
Utility Water
|
Municipal Water |
Parking
Land
|
Acreage
|
No |
|
Fence Type
|
Fenced Yard |
|
Land Amenities
|
Park, Public Transit, Schools, Place Of Worship |
|
Sewer
|
Sanitary Sewer |
|
Size Depth
|
130 Ft |
|
Size Frontage
|
50 Ft |
|
Size Irregular
|
50 X 130 Ft |
|
Size Total Text
|
50 X 130 Ft |
|
Zoning Description
|
Single Family Residential |
Rooms
| Level |
Type |
Length |
Width |
Dimensions |
|
Second Level |
Primary Bedroom |
4.96 m |
4.28 m |
4.96 m x 4.28 m |
|
Second Level |
Bedroom 3 |
4.06 m |
4.23 m |
4.06 m x 4.23 m |
|
Second Level |
Bedroom 4 |
4.01 m |
3.99 m |
4.01 m x 3.99 m |
|
Third Level |
Bedroom 5 |
5.1 m |
4.21 m |
5.1 m x 4.21 m |
|
Basement |
Bedroom |
3 m |
3.11 m |
3 m x 3.11 m |
|
Basement |
Recreational, Games Room |
6 m |
3.54 m |
6 m x 3.54 m |
|
Ground Level |
Living Room |
3.3 m |
5.6 m |
3.3 m x 5.6 m |
|
Ground Level |
Dining Room |
4 m |
5.6 m |
4 m x 5.6 m |
|
Ground Level |
Kitchen |
4 m |
3.99 m |
4 m x 3.99 m |
|
Ground Level |
Family Room |
4.18 m |
5 m |
4.18 m x 5 m |
|
In Between |
Bedroom 2 |
4 m |
4.08 m |
4 m x 4.08 m |
https://www.realtor.ca/real-estate/28936610/86-princess-avenue-toronto-willowdale-east-willowdale-east

