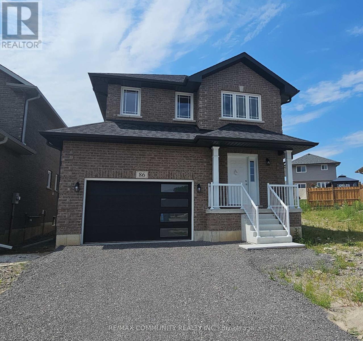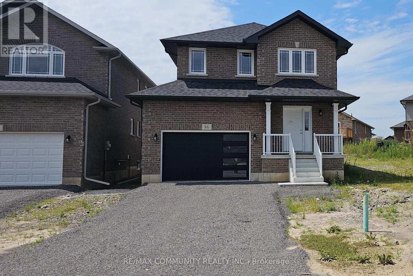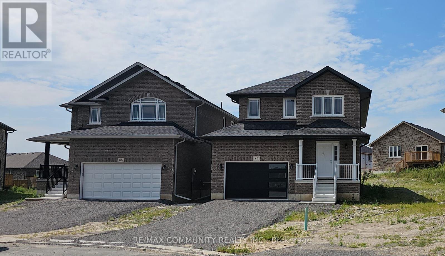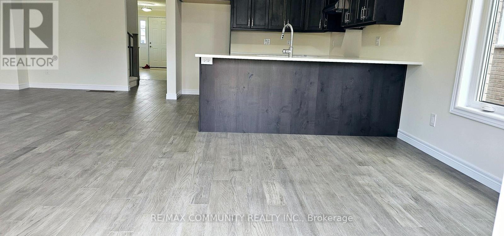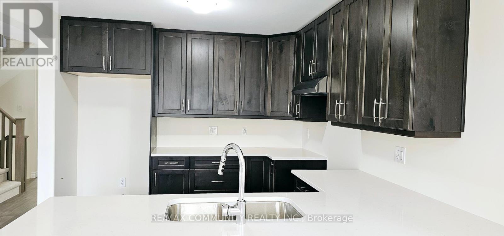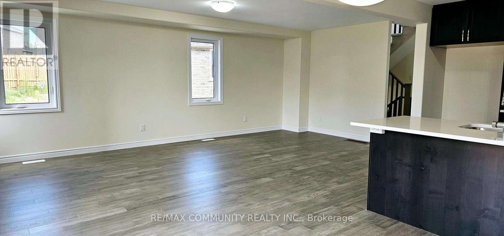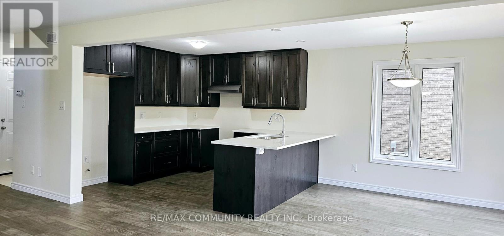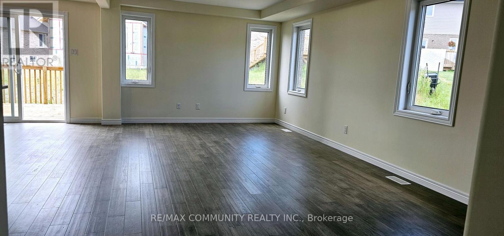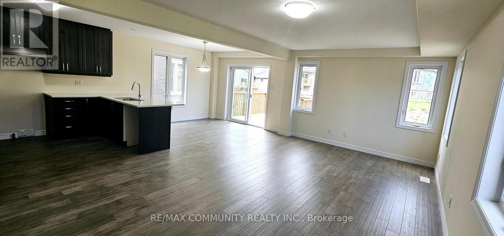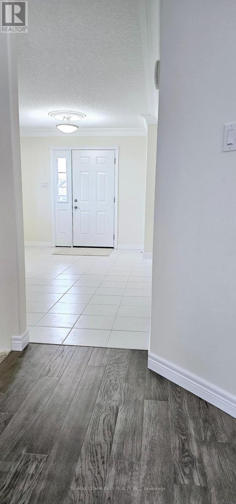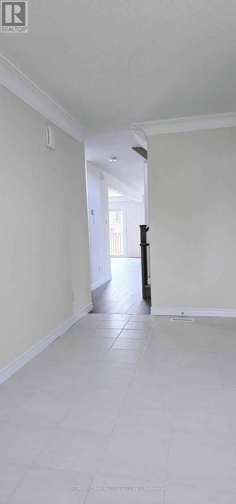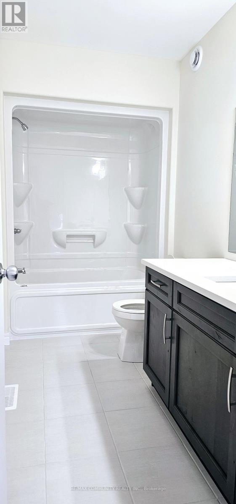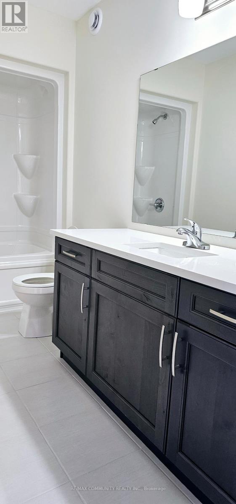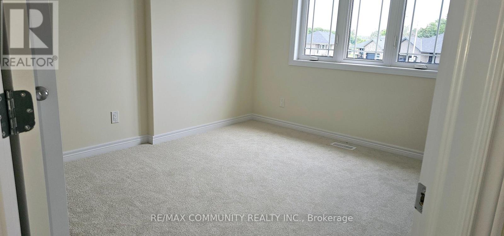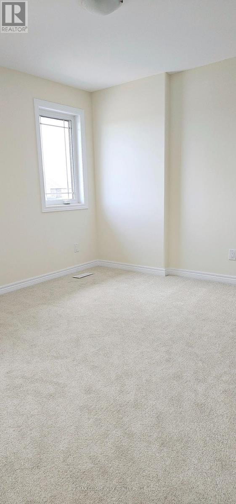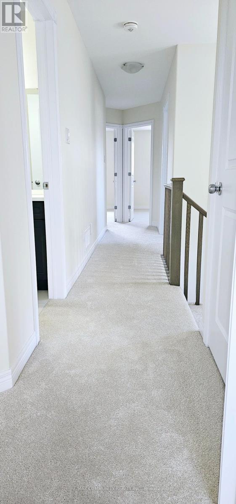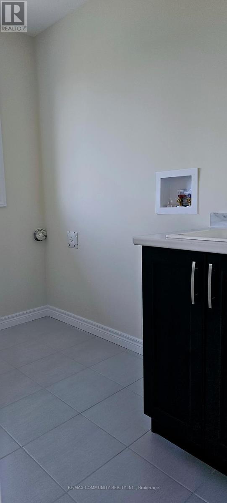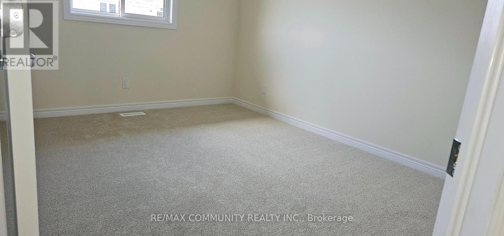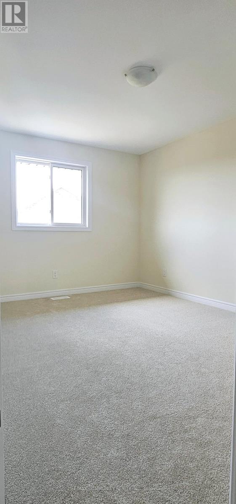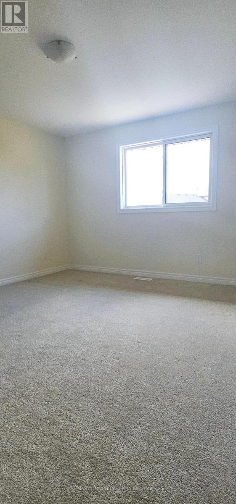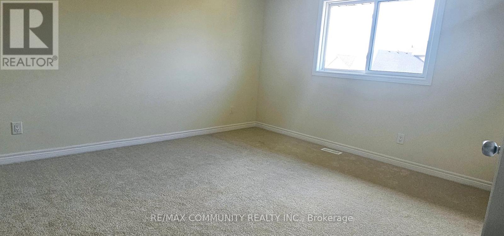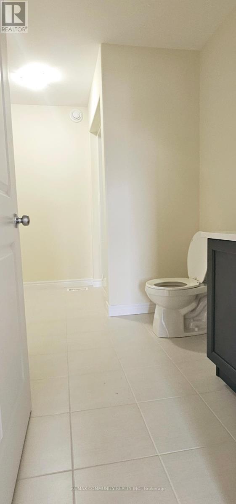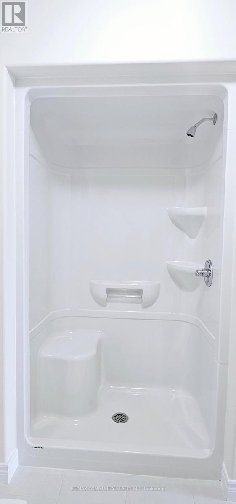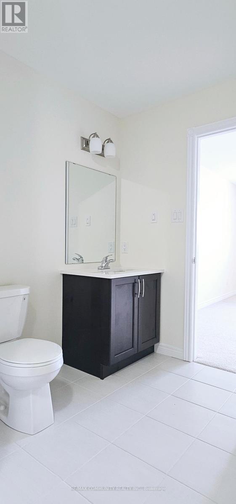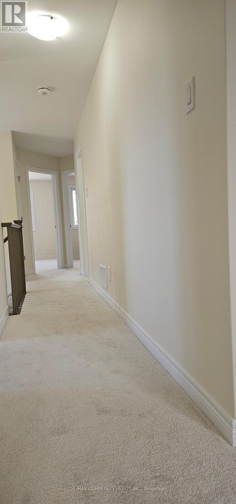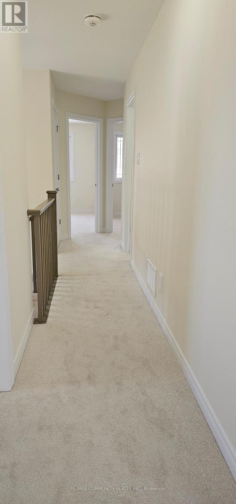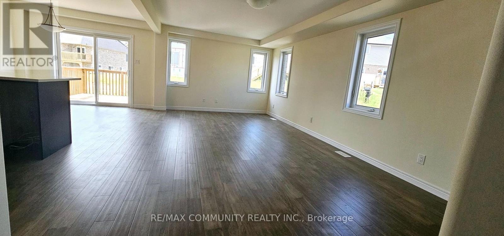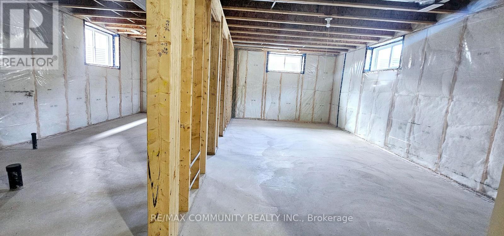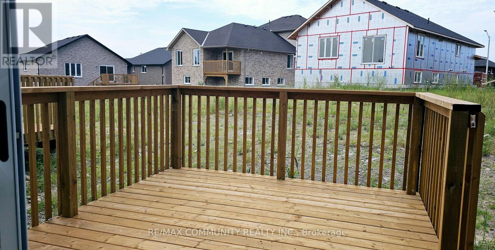4 Bedroom
3 Bathroom
2,000 - 2,500 ft2
Central Air Conditioning
Forced Air
$2,850 Monthly
One year New Beautiful house, the Adrianna 2 Story Model With 4 Beds 2.5 Washrooms, Gorgeous Open Concept, Walk-Out to a Deck from the Breakfast Area. Quiet & Cozy New Neighborhood. Move In & Enjoy!!. (id:53661)
Property Details
|
MLS® Number
|
X12417413 |
|
Property Type
|
Single Family |
|
Community Name
|
Rural Asphodel-Norwood |
|
Amenities Near By
|
Park, Hospital, Schools |
|
Equipment Type
|
Water Heater |
|
Parking Space Total
|
5 |
|
Rental Equipment Type
|
Water Heater |
Building
|
Bathroom Total
|
3 |
|
Bedrooms Above Ground
|
4 |
|
Bedrooms Total
|
4 |
|
Age
|
0 To 5 Years |
|
Appliances
|
Dishwasher, Dryer, Microwave, Stove, Washer, Refrigerator |
|
Basement Development
|
Unfinished |
|
Basement Type
|
N/a (unfinished) |
|
Construction Style Attachment
|
Detached |
|
Cooling Type
|
Central Air Conditioning |
|
Exterior Finish
|
Brick |
|
Flooring Type
|
Hardwood, Ceramic, Carpeted |
|
Foundation Type
|
Concrete |
|
Half Bath Total
|
1 |
|
Heating Fuel
|
Natural Gas |
|
Heating Type
|
Forced Air |
|
Stories Total
|
2 |
|
Size Interior
|
2,000 - 2,500 Ft2 |
|
Type
|
House |
|
Utility Water
|
Municipal Water |
Parking
Land
|
Acreage
|
No |
|
Land Amenities
|
Park, Hospital, Schools |
|
Sewer
|
Sanitary Sewer |
|
Size Depth
|
110 Ft ,8 In |
|
Size Frontage
|
34 Ft ,7 In |
|
Size Irregular
|
34.6 X 110.7 Ft |
|
Size Total Text
|
34.6 X 110.7 Ft|under 1/2 Acre |
Rooms
| Level |
Type |
Length |
Width |
Dimensions |
|
Second Level |
Bedroom |
3.39 m |
4.24 m |
3.39 m x 4.24 m |
|
Second Level |
Bedroom 2 |
3.17 m |
4.27 m |
3.17 m x 4.27 m |
|
Second Level |
Bedroom 3 |
3.38 m |
3.11 m |
3.38 m x 3.11 m |
|
Second Level |
Bedroom 4 |
3.2 m |
3.87 m |
3.2 m x 3.87 m |
|
Ground Level |
Living Room |
3.66 m |
6.89 m |
3.66 m x 6.89 m |
|
Ground Level |
Foyer |
3.11 m |
4.91 m |
3.11 m x 4.91 m |
|
Ground Level |
Kitchen |
3.05 m |
3.19 m |
3.05 m x 3.19 m |
Utilities
|
Electricity
|
Available |
|
Sewer
|
Available |
https://www.realtor.ca/real-estate/28892783/86-keeler-court-asphodel-norwood-rural-asphodel-norwood

