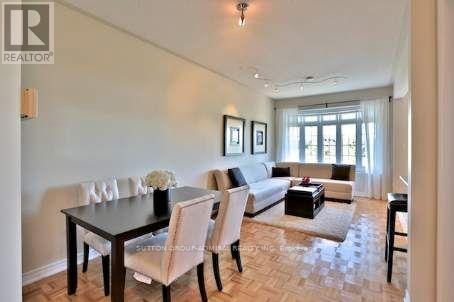3 Bedroom
4 Bathroom
1,500 - 2,000 ft2
Central Air Conditioning
Forced Air
$3,850 Monthly
A hidden gem in the heart of Thornhill Woods! This beautifully maintained Aspen Ridge executive townhome sits on a premium lot backing onto a serene, child-friendly park. Featuring 3 bedrooms, 4 bathrooms, and a professionally finished basement, this home offers a functional and spacious layout perfect for families. Highlights include parquet flooring on the main and second floors, laminate in the basement, oak staircase, updated light fixtures, fresh professional paint, and convenient garage access to both the home and backyard. The fully fenced yard provides privacy and space to relax or entertain. Located in the sought-after Thornhill Woods Public School district, this home blends comfort, style, and location effortlessly. (id:53661)
Property Details
|
MLS® Number
|
N12202495 |
|
Property Type
|
Single Family |
|
Neigbourhood
|
Thornhill Woods |
|
Community Name
|
Patterson |
|
Amenities Near By
|
Park, Public Transit, Schools |
|
Community Features
|
Community Centre |
|
Features
|
Flat Site, Carpet Free |
|
Parking Space Total
|
3 |
|
Structure
|
Deck |
|
View Type
|
City View |
Building
|
Bathroom Total
|
4 |
|
Bedrooms Above Ground
|
3 |
|
Bedrooms Total
|
3 |
|
Appliances
|
Garage Door Opener Remote(s), All, Dishwasher, Dryer, Garage Door Opener, Stove, Washer, Window Coverings, Refrigerator |
|
Basement Development
|
Finished |
|
Basement Type
|
N/a (finished) |
|
Construction Style Attachment
|
Attached |
|
Cooling Type
|
Central Air Conditioning |
|
Exterior Finish
|
Brick, Stone |
|
Fire Protection
|
Alarm System, Smoke Detectors |
|
Foundation Type
|
Concrete |
|
Half Bath Total
|
1 |
|
Heating Fuel
|
Natural Gas |
|
Heating Type
|
Forced Air |
|
Stories Total
|
2 |
|
Size Interior
|
1,500 - 2,000 Ft2 |
|
Type
|
Row / Townhouse |
|
Utility Water
|
Municipal Water |
Parking
Land
|
Acreage
|
No |
|
Fence Type
|
Fenced Yard |
|
Land Amenities
|
Park, Public Transit, Schools |
|
Sewer
|
Sanitary Sewer |
|
Size Depth
|
85 Ft ,3 In |
|
Size Frontage
|
24 Ft ,7 In |
|
Size Irregular
|
24.6 X 85.3 Ft |
|
Size Total Text
|
24.6 X 85.3 Ft |
https://www.realtor.ca/real-estate/28429686/86-cabernet-road-vaughan-patterson-patterson









