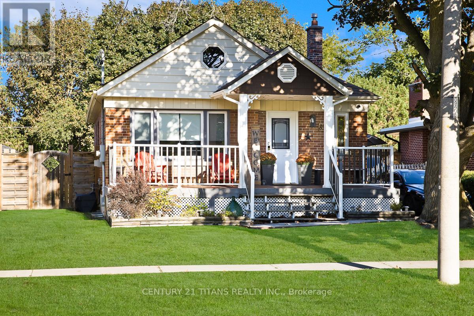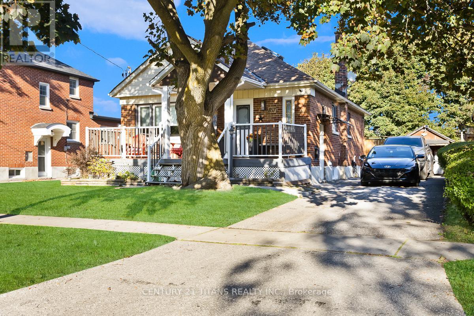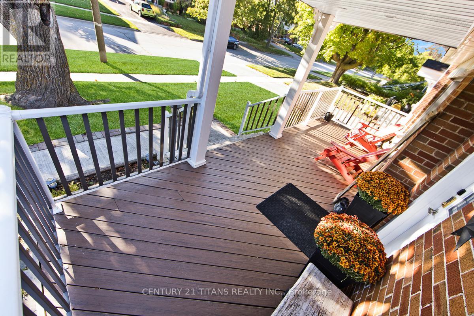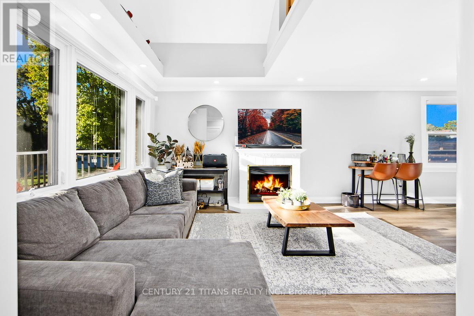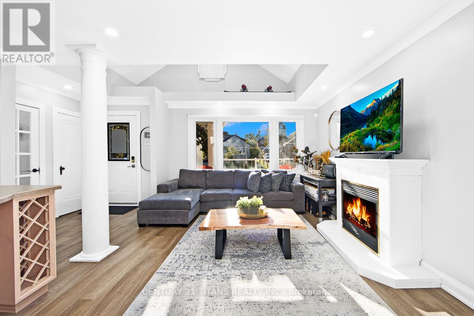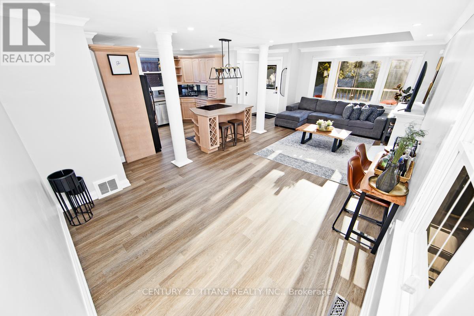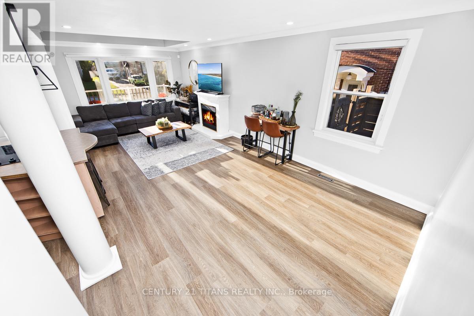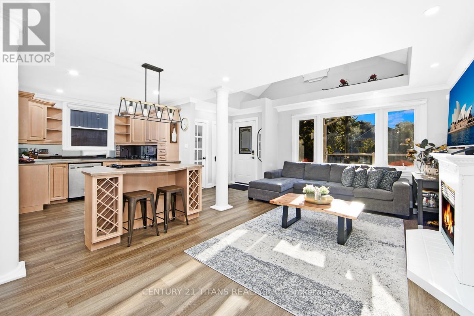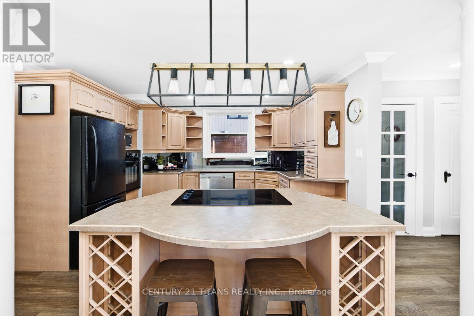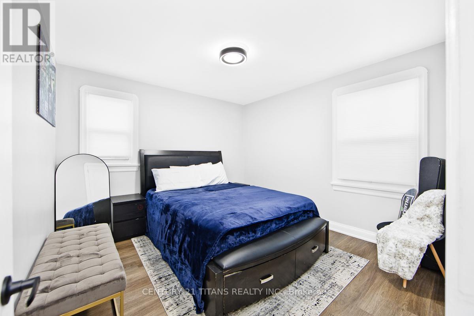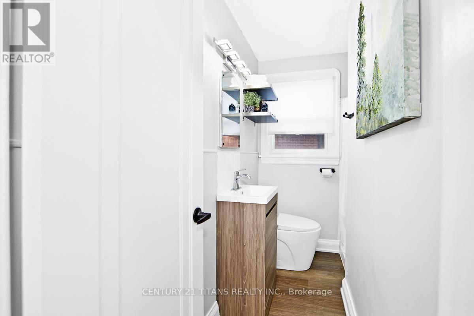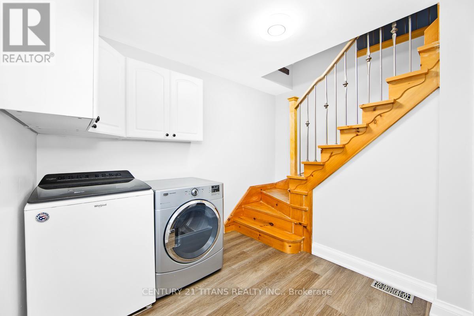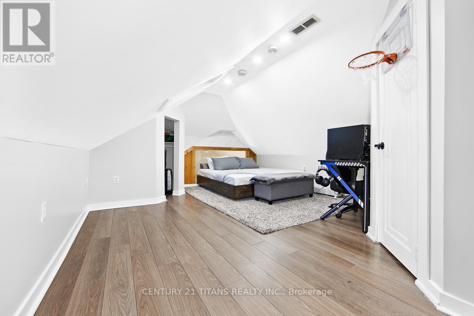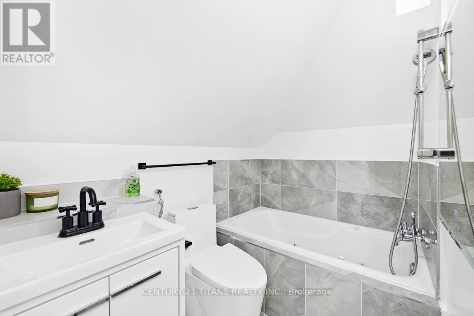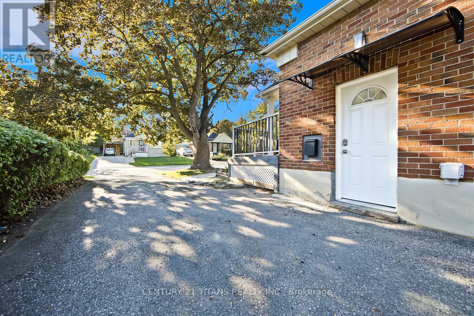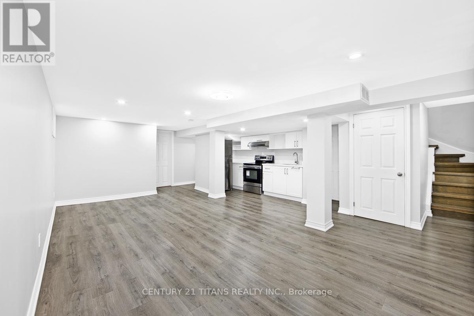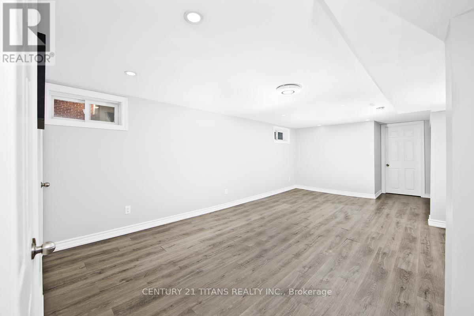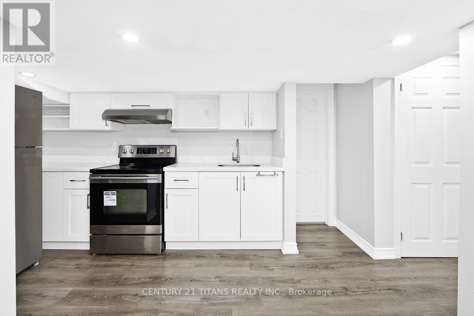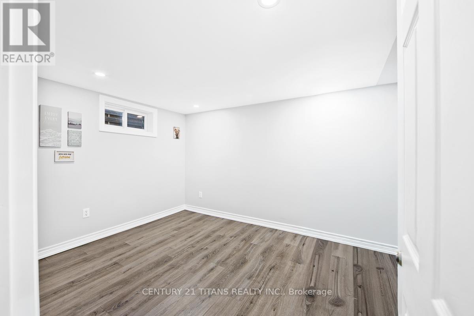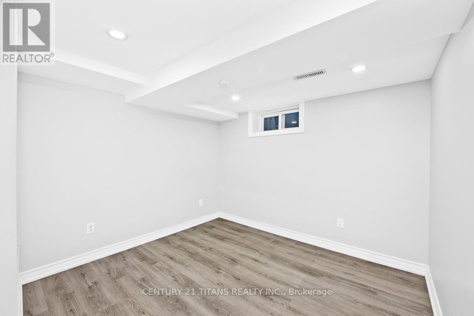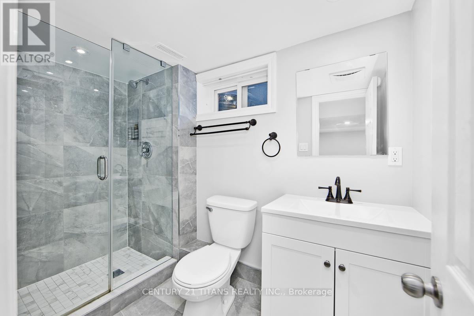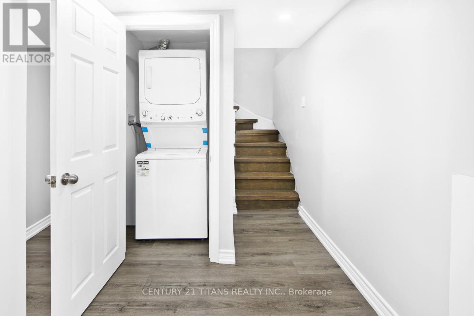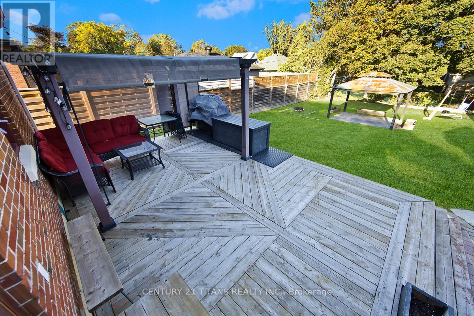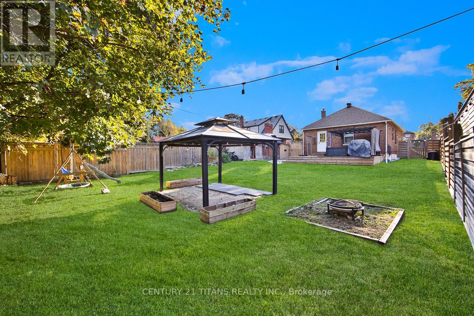3 Bedroom
3 Bathroom
700 - 1,100 ft2
Fireplace
Central Air Conditioning
Forced Air
$794,900
Desired Location and Neighborhood, Detached Bungaloft, Income potential, Finished Basement with separate entrance and 2 Bedroom, Mostly upgraded, Large lot, close to shopping, transit and all amenities. (id:53661)
Property Details
|
MLS® Number
|
E12458641 |
|
Property Type
|
Single Family |
|
Neigbourhood
|
Centennial |
|
Community Name
|
Centennial |
|
Equipment Type
|
Water Heater |
|
Parking Space Total
|
3 |
|
Rental Equipment Type
|
Water Heater |
Building
|
Bathroom Total
|
3 |
|
Bedrooms Above Ground
|
2 |
|
Bedrooms Below Ground
|
1 |
|
Bedrooms Total
|
3 |
|
Appliances
|
Blinds, Window Coverings |
|
Basement Features
|
Separate Entrance |
|
Basement Type
|
N/a |
|
Construction Style Attachment
|
Detached |
|
Cooling Type
|
Central Air Conditioning |
|
Exterior Finish
|
Brick |
|
Fireplace Present
|
Yes |
|
Flooring Type
|
Laminate |
|
Foundation Type
|
Concrete |
|
Heating Fuel
|
Natural Gas |
|
Heating Type
|
Forced Air |
|
Stories Total
|
2 |
|
Size Interior
|
700 - 1,100 Ft2 |
|
Type
|
House |
|
Utility Water
|
Municipal Water |
Parking
Land
|
Acreage
|
No |
|
Sewer
|
Sanitary Sewer |
|
Size Depth
|
133 Ft ,10 In |
|
Size Frontage
|
50 Ft |
|
Size Irregular
|
50 X 133.9 Ft |
|
Size Total Text
|
50 X 133.9 Ft |
|
Zoning Description
|
Residential |
Rooms
| Level |
Type |
Length |
Width |
Dimensions |
|
Basement |
Living Room |
|
|
Measurements not available |
|
Basement |
Bedroom |
|
|
Measurements not available |
|
Basement |
Bedroom 2 |
|
|
Measurements not available |
|
Main Level |
Living Room |
7.21 m |
3.65 m |
7.21 m x 3.65 m |
|
Main Level |
Dining Room |
7.21 m |
3.65 m |
7.21 m x 3.65 m |
|
Main Level |
Kitchen |
3.38 m |
3.1 m |
3.38 m x 3.1 m |
|
Main Level |
Bedroom 2 |
3.47 m |
3.07 m |
3.47 m x 3.07 m |
|
Upper Level |
Primary Bedroom |
4.51 m |
4.51 m |
4.51 m x 4.51 m |
https://www.realtor.ca/real-estate/28981556/857-masson-street-oshawa-centennial-centennial

