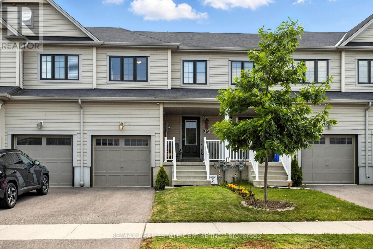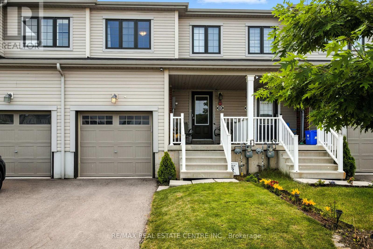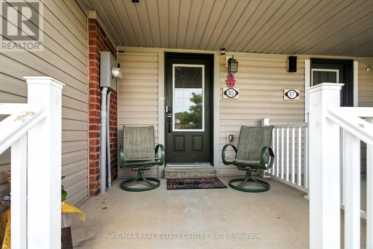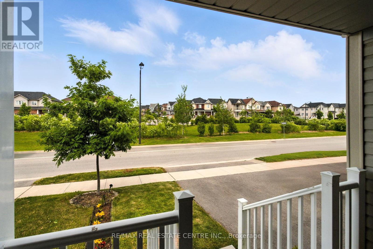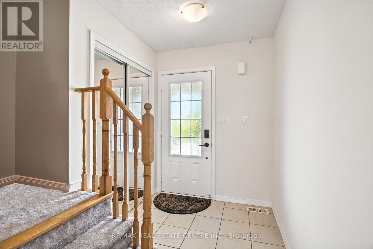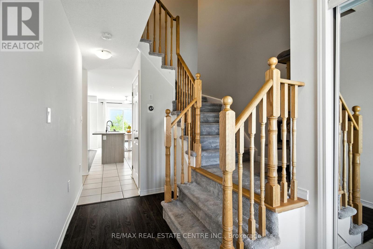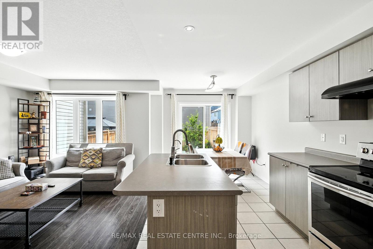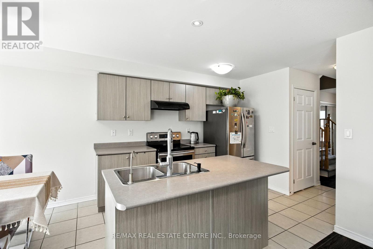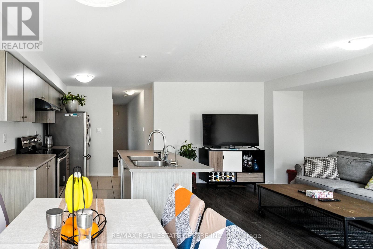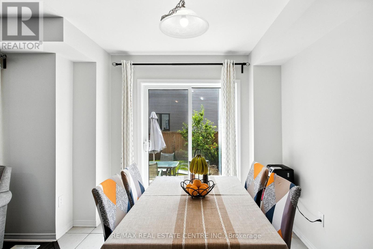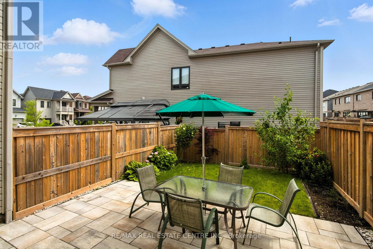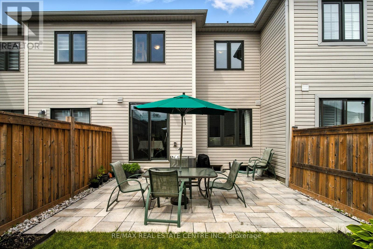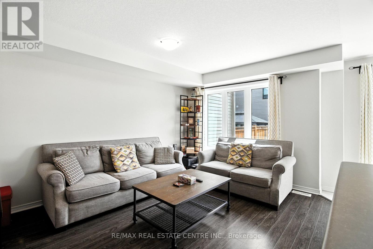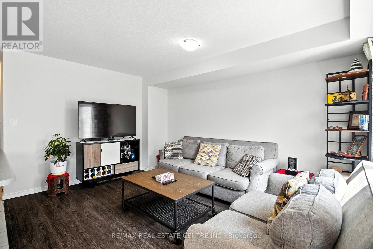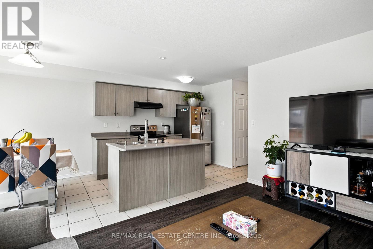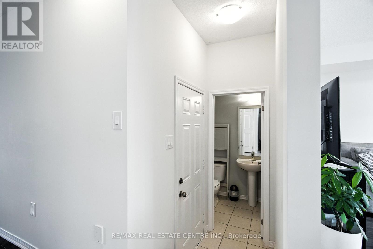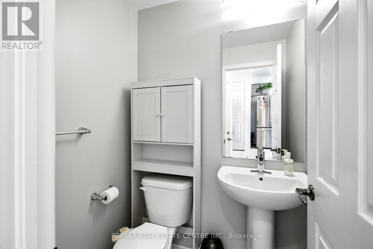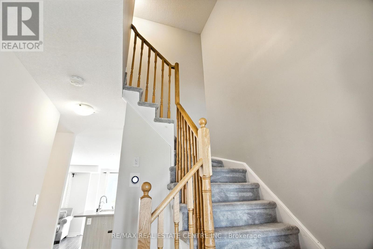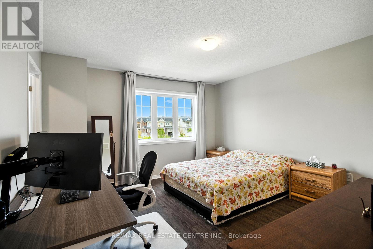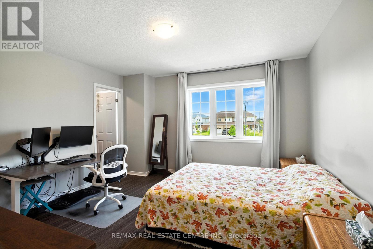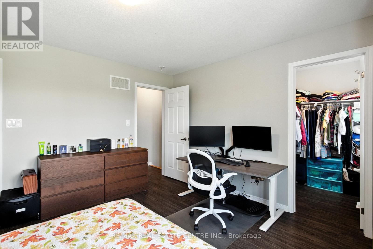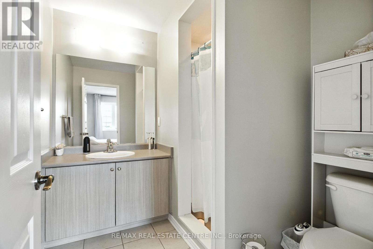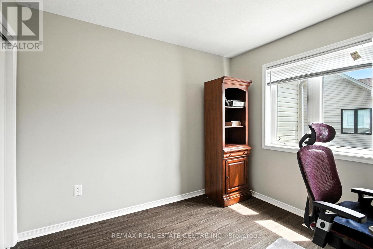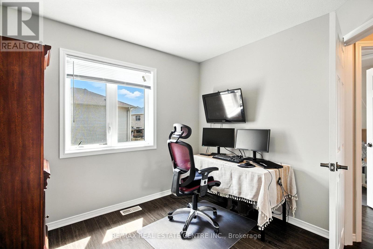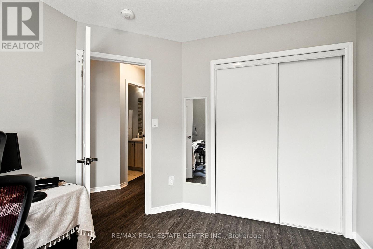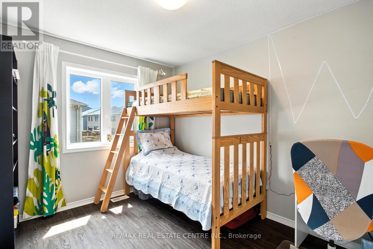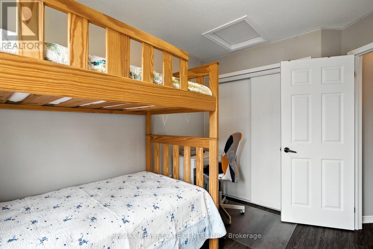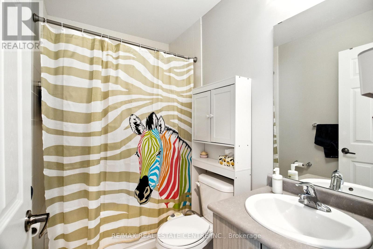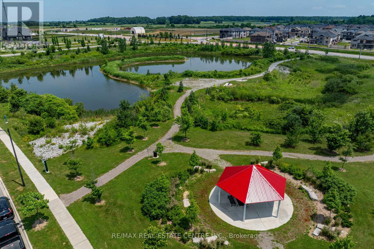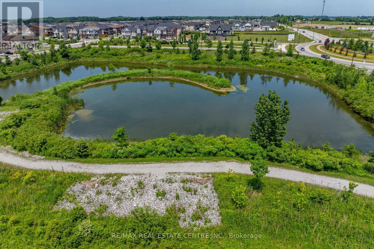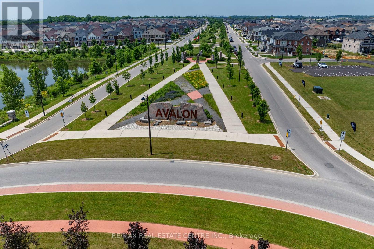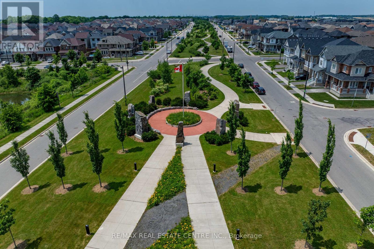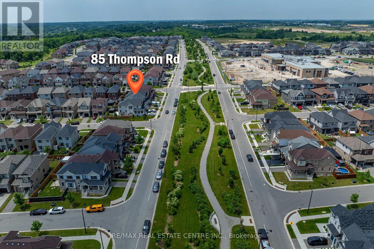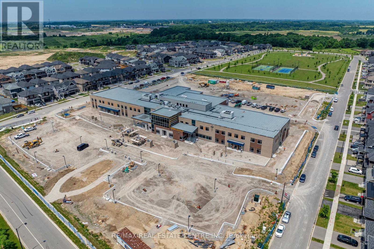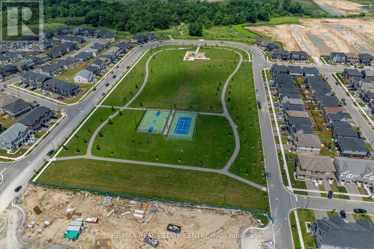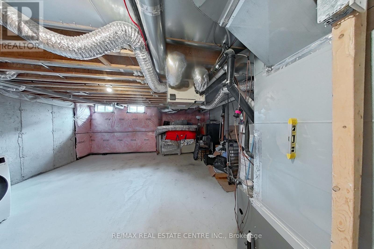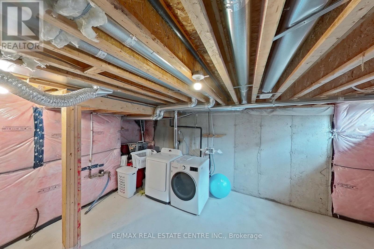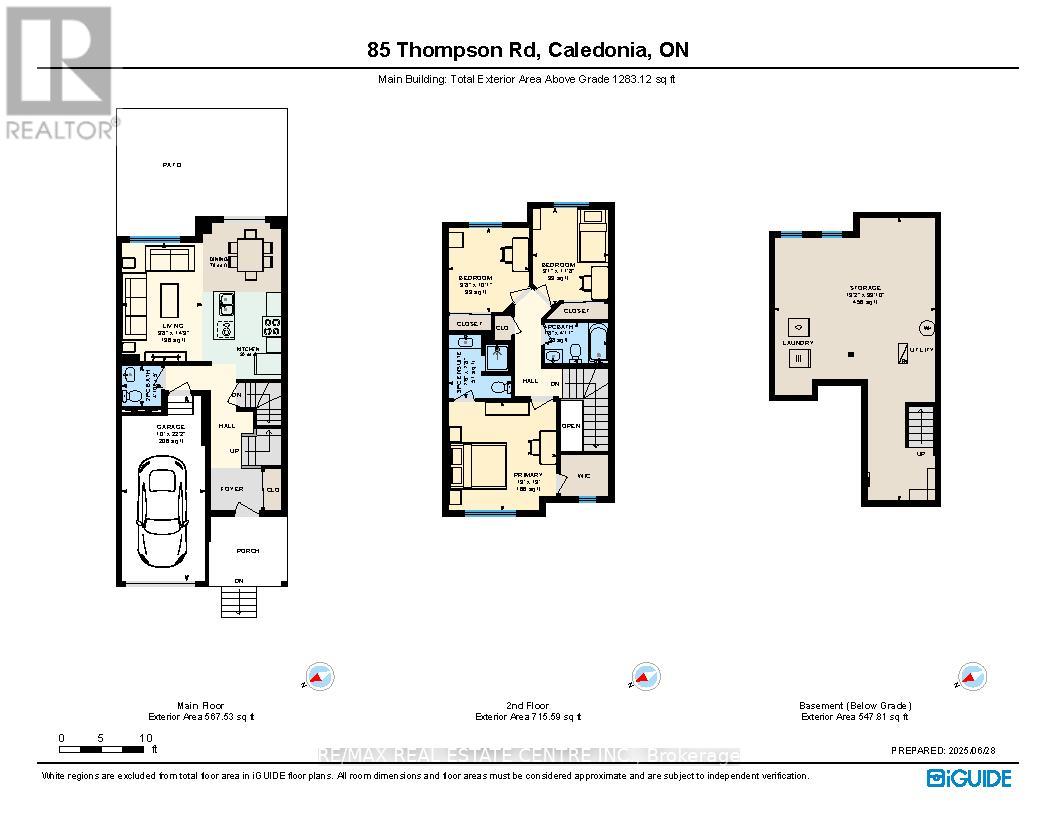3 Bedroom
3 Bathroom
1,100 - 1,500 ft2
Central Air Conditioning
Forced Air
$675,000
Modern Townhouse in Prime Avalon neighbourhood! Welcome to this beautifully maintained 3-bedroom, 2.5-bath home built in 2018, ideally situated in the highly sought-after Avalon neighborhood. Step into a bright and spacious layout featuring 1283 sqft of durable laminate flooring throughout the main and second levels, offering both modern style and easy maintenance (no carpet except on the stairs)!The large kitchen is a chefs dream with a central island, perfect for family meals or entertaining guests. A walk-in door from the 1-car garage adds daily convenience, and the unfinished basement offers a blank canvas to customize as your heart desires; home gym, rec room, or extra living space! Don't miss the beautifully renovated backyard offering plenty of space for hosting, enjoying a quiet afternoon, or gardening! UPGRADES: Laminate floor in main floor and all bedrooms and 2nd floor (2021), New carpet on stairs (2021), Drinking water filter (2022), Remote garage Opener (2022), Stone patio with garden design suitable for both simplicity and gardening (2022), Fresh paint in the main floor (2025), Brand-new Washer and dryer (2025). LOCATION, LOCATION, LOCATION! Directly across from the new elementary school opening in September 2025, close to parks, scenic trails, and the Grand River nearby. You are just steps from medical centers and shopping plazas, and only 15 minutes to Hamilton and Ancaster ideal for commuters and families alike. Don't miss your chance to own a stylish, move-in-ready home in one of the regions fastest-growing communities! (id:53661)
Property Details
|
MLS® Number
|
X12254249 |
|
Property Type
|
Single Family |
|
Community Name
|
Haldimand |
|
Amenities Near By
|
Schools |
|
Equipment Type
|
Water Heater |
|
Parking Space Total
|
2 |
|
Rental Equipment Type
|
Water Heater |
Building
|
Bathroom Total
|
3 |
|
Bedrooms Above Ground
|
3 |
|
Bedrooms Total
|
3 |
|
Age
|
6 To 15 Years |
|
Appliances
|
Garage Door Opener Remote(s), Water Meter, Dishwasher, Dryer, Stove, Washer, Window Coverings, Refrigerator |
|
Basement Development
|
Unfinished |
|
Basement Type
|
N/a (unfinished) |
|
Construction Style Attachment
|
Attached |
|
Cooling Type
|
Central Air Conditioning |
|
Exterior Finish
|
Vinyl Siding |
|
Fire Protection
|
Smoke Detectors |
|
Foundation Type
|
Poured Concrete |
|
Half Bath Total
|
1 |
|
Heating Fuel
|
Natural Gas |
|
Heating Type
|
Forced Air |
|
Stories Total
|
2 |
|
Size Interior
|
1,100 - 1,500 Ft2 |
|
Type
|
Row / Townhouse |
|
Utility Water
|
Municipal Water |
Parking
Land
|
Acreage
|
No |
|
Land Amenities
|
Schools |
|
Sewer
|
Sanitary Sewer |
|
Size Depth
|
91 Ft ,10 In |
|
Size Frontage
|
20 Ft |
|
Size Irregular
|
20 X 91.9 Ft |
|
Size Total Text
|
20 X 91.9 Ft |
Rooms
| Level |
Type |
Length |
Width |
Dimensions |
|
Second Level |
Bedroom |
3.97 m |
3.96 m |
3.97 m x 3.96 m |
|
Second Level |
Bedroom 2 |
3.07 m |
2.95 m |
3.07 m x 2.95 m |
|
Second Level |
Bedroom 3 |
3.55 m |
2.78 m |
3.55 m x 2.78 m |
|
Main Level |
Living Room |
4.36 m |
2.95 m |
4.36 m x 2.95 m |
Utilities
|
Electricity
|
Installed |
|
Sewer
|
Installed |
https://www.realtor.ca/real-estate/28540879/85-thompson-road-haldimand-haldimand

