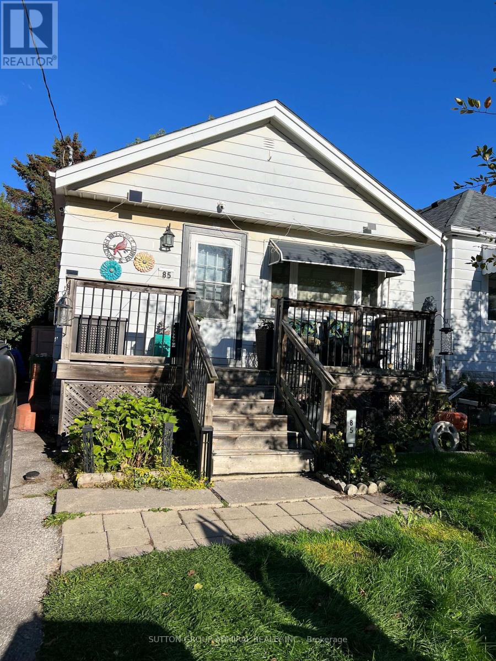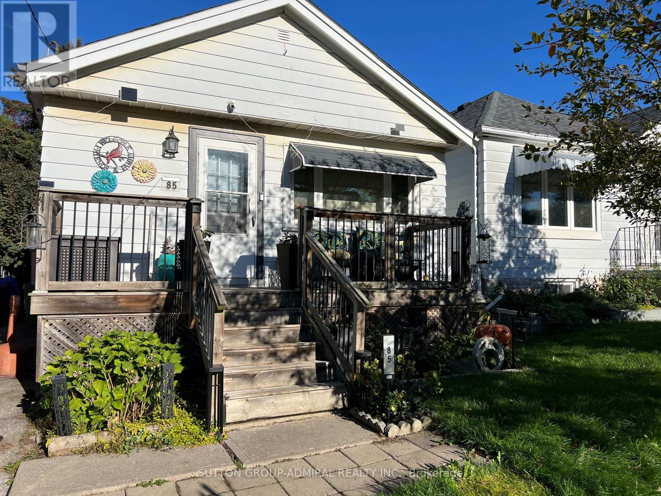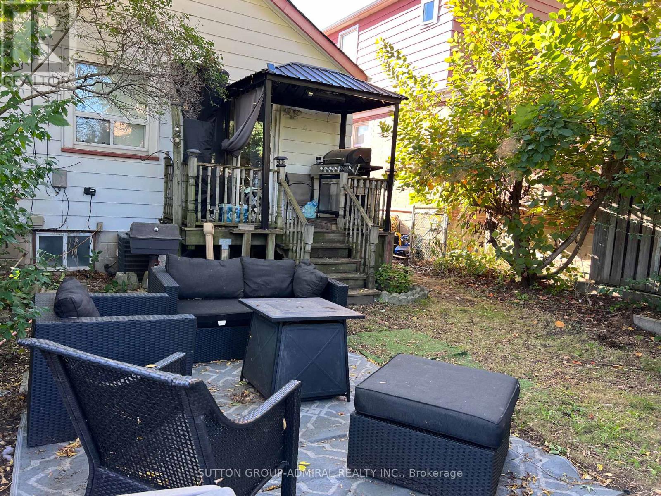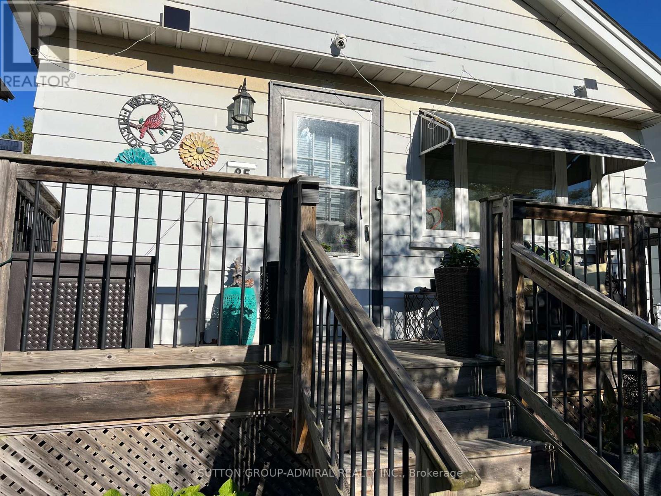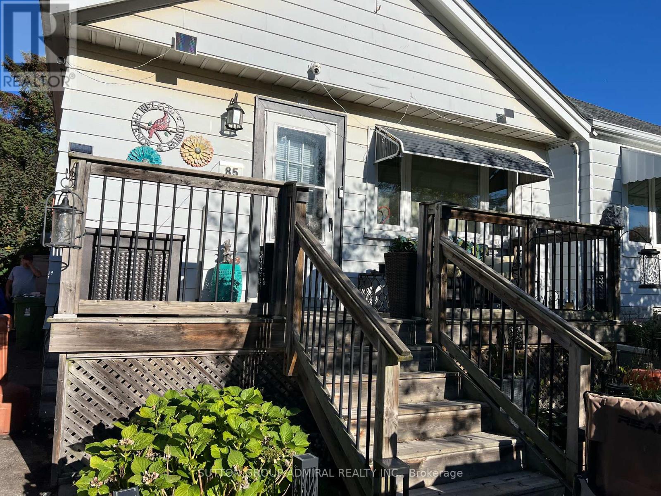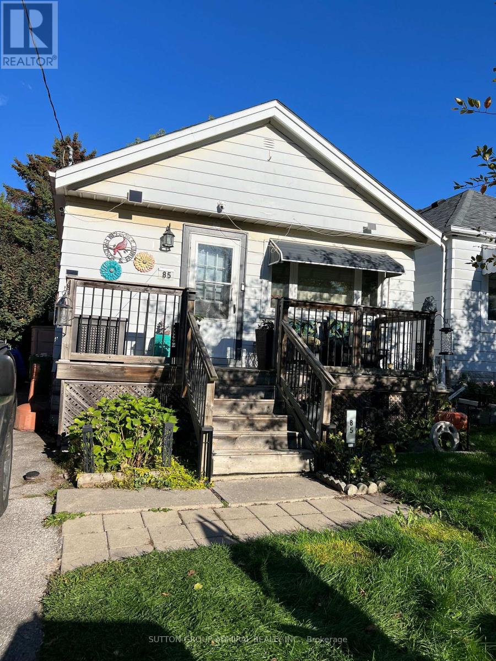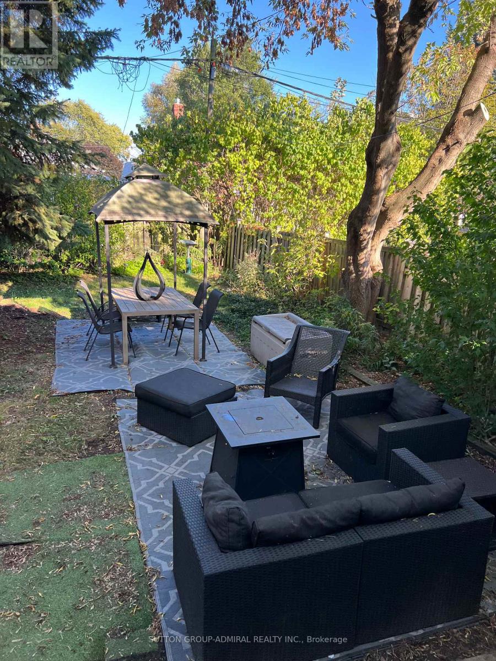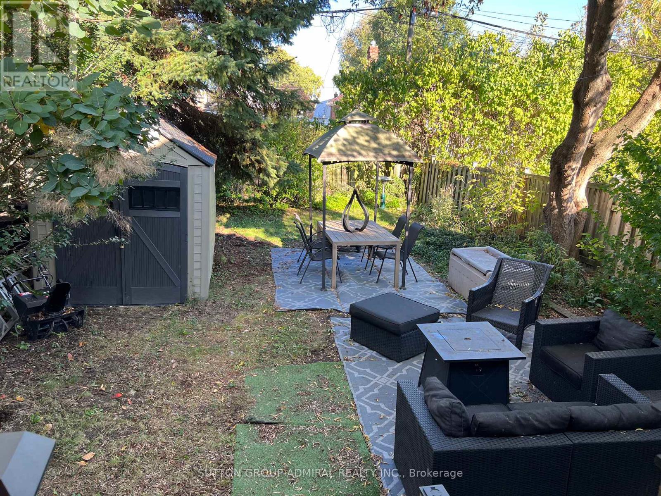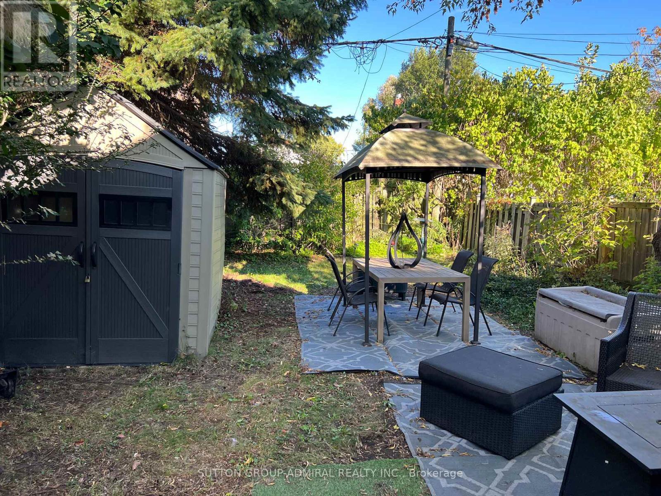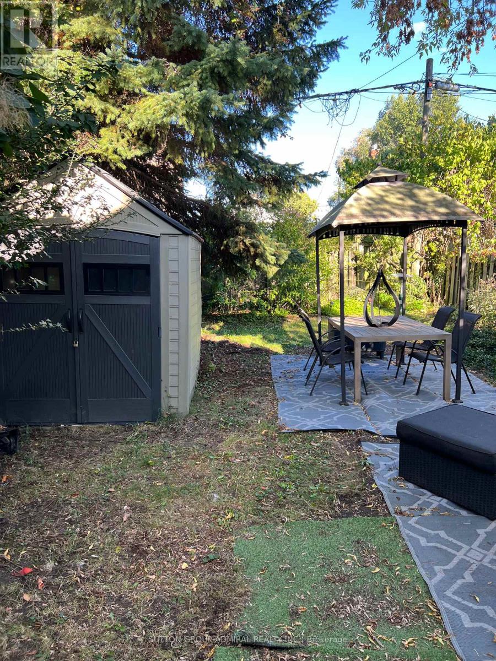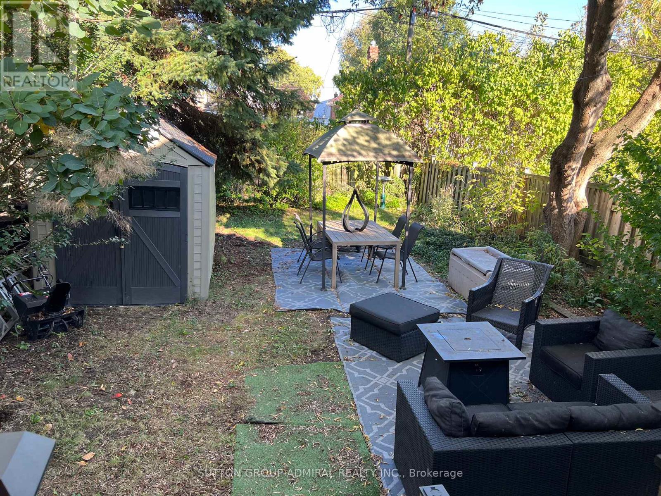4 Bedroom
2 Bathroom
700 - 1,100 ft2
Bungalow
Central Air Conditioning
Forced Air
$699,000
FANTASTIC OPPORTUNITY TO OWN THIS HOME ON A 31 X 100 FT LOT, PRICED TO SELL! Bring your creativity and transform it into your cozy haven. Features a walkout to a backyard Deck - perfect for entertaining. Side entrance to the Basement, 2 rooms in basement with windows, 2 piece bathroom with a shower in laundry room. Driveway parks 3 cars comfortably. Endless potential in a friendly neighborhood near the Scarborough Bluffs. Enjoy scenic lake views, waterfront parks and beautiful walking trails just a short distance away, conveniently close to good schools, shops and transit. More pictures will follow (id:53661)
Property Details
|
MLS® Number
|
E12453340 |
|
Property Type
|
Single Family |
|
Neigbourhood
|
Scarborough |
|
Community Name
|
Birchcliffe-Cliffside |
|
Amenities Near By
|
Park, Public Transit |
|
Features
|
Gazebo |
|
Parking Space Total
|
3 |
|
Structure
|
Shed |
Building
|
Bathroom Total
|
2 |
|
Bedrooms Above Ground
|
2 |
|
Bedrooms Below Ground
|
2 |
|
Bedrooms Total
|
4 |
|
Age
|
51 To 99 Years |
|
Appliances
|
All, Freezer |
|
Architectural Style
|
Bungalow |
|
Basement Development
|
Finished |
|
Basement Type
|
N/a (finished) |
|
Construction Style Attachment
|
Detached |
|
Cooling Type
|
Central Air Conditioning |
|
Exterior Finish
|
Aluminum Siding |
|
Flooring Type
|
Hardwood, Laminate |
|
Foundation Type
|
Unknown |
|
Half Bath Total
|
1 |
|
Heating Fuel
|
Natural Gas |
|
Heating Type
|
Forced Air |
|
Stories Total
|
1 |
|
Size Interior
|
700 - 1,100 Ft2 |
|
Type
|
House |
|
Utility Water
|
Municipal Water |
Parking
Land
|
Acreage
|
No |
|
Fence Type
|
Fully Fenced, Fenced Yard |
|
Land Amenities
|
Park, Public Transit |
|
Sewer
|
Sanitary Sewer |
|
Size Depth
|
100 Ft |
|
Size Frontage
|
31 Ft ,1 In |
|
Size Irregular
|
31.1 X 100 Ft |
|
Size Total Text
|
31.1 X 100 Ft |
|
Zoning Description
|
Residential |
Rooms
| Level |
Type |
Length |
Width |
Dimensions |
|
Basement |
Bedroom 3 |
3.23 m |
2.66 m |
3.23 m x 2.66 m |
|
Basement |
Bedroom 4 |
4.32 m |
2.62 m |
4.32 m x 2.62 m |
|
Main Level |
Foyer |
1.95 m |
1.21 m |
1.95 m x 1.21 m |
|
Main Level |
Kitchen |
9.8 m |
2.07 m |
9.8 m x 2.07 m |
|
Main Level |
Living Room |
3.84 m |
2.77 m |
3.84 m x 2.77 m |
|
Main Level |
Dining Room |
1.95 m |
2.77 m |
1.95 m x 2.77 m |
|
Main Level |
Primary Bedroom |
3.64 m |
2.99 m |
3.64 m x 2.99 m |
|
Main Level |
Bedroom 2 |
2.86 m |
2.98 m |
2.86 m x 2.98 m |
https://www.realtor.ca/real-estate/28969934/85-aylesworth-avenue-toronto-birchcliffe-cliffside-birchcliffe-cliffside

