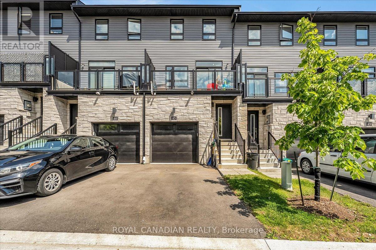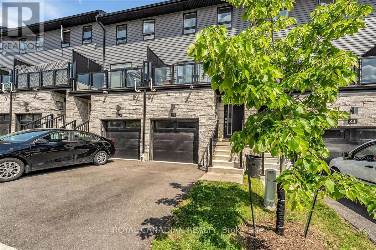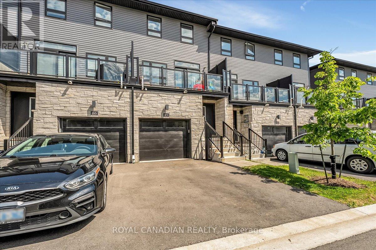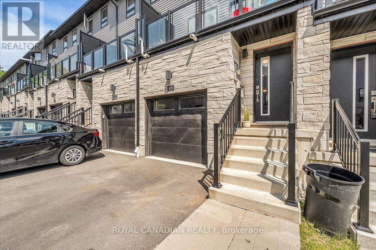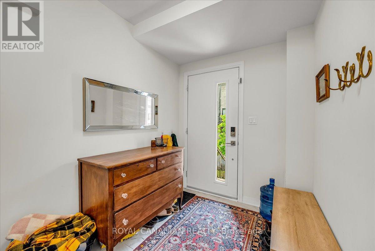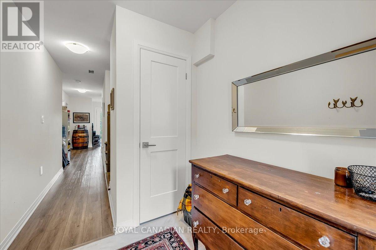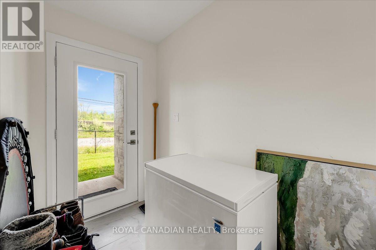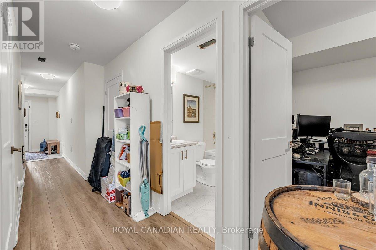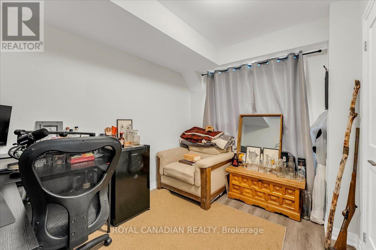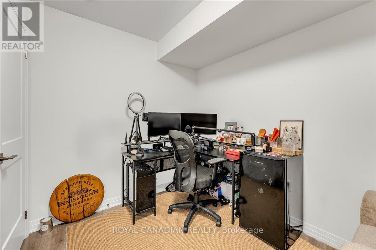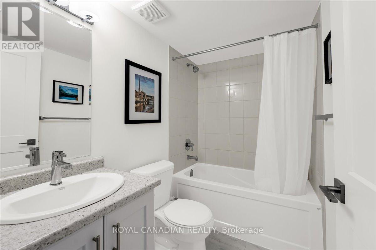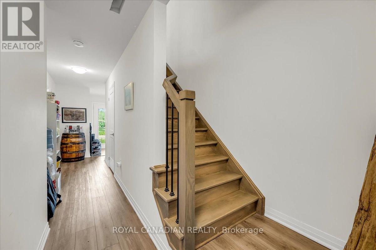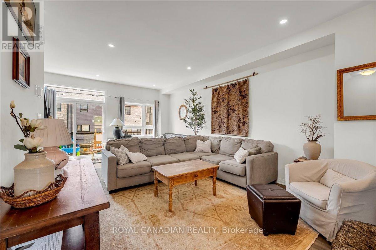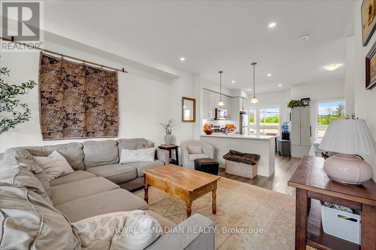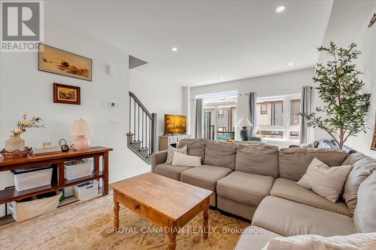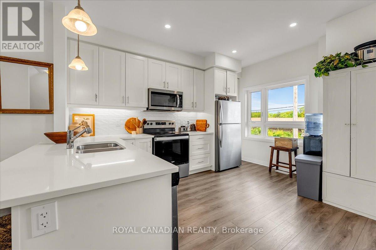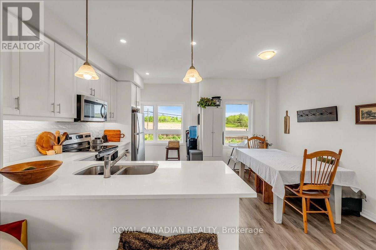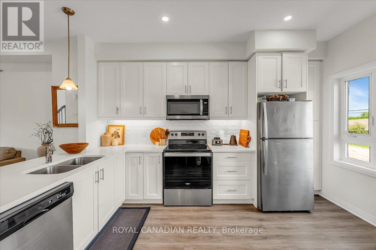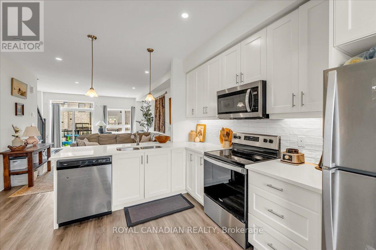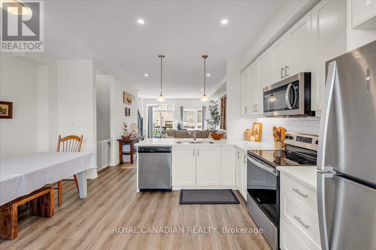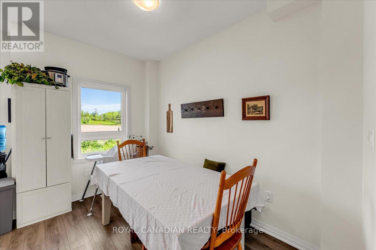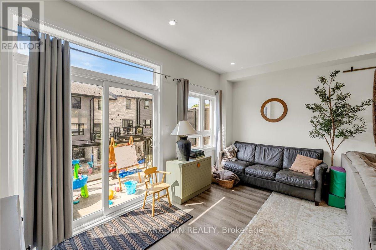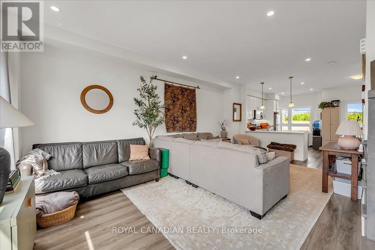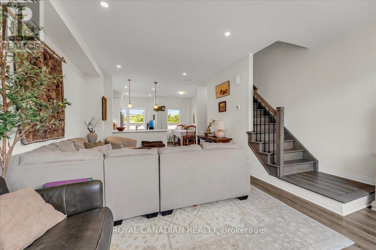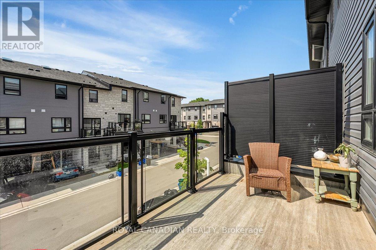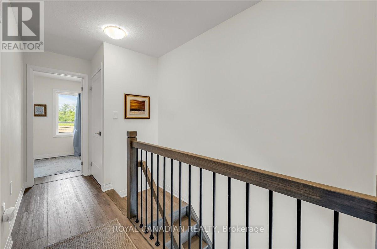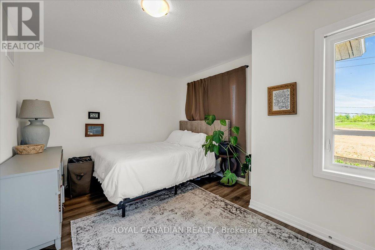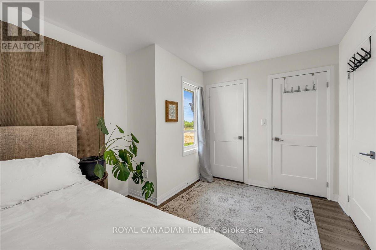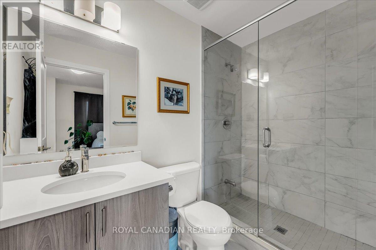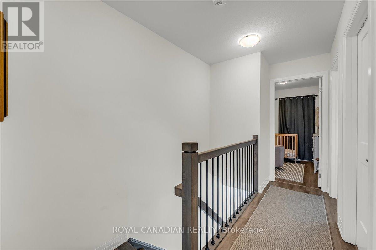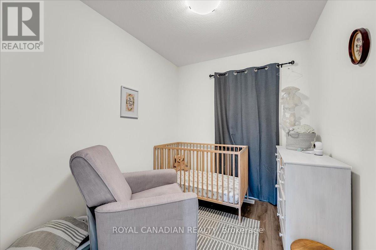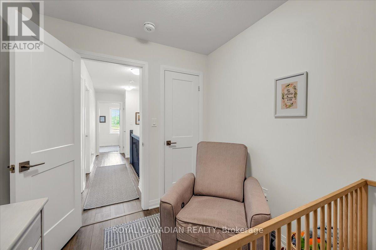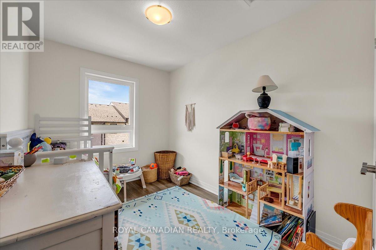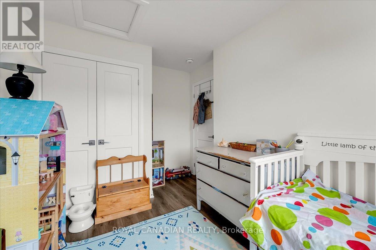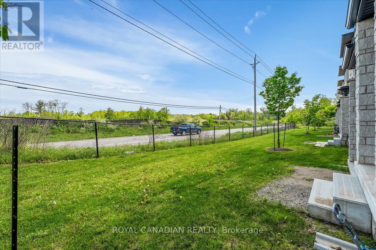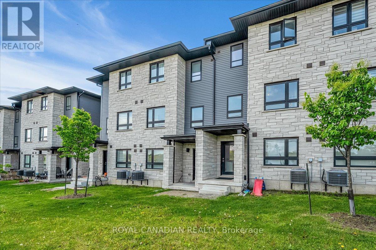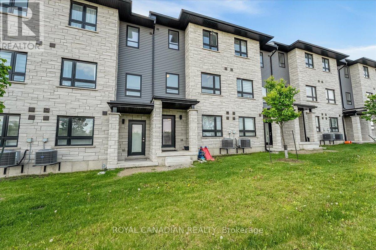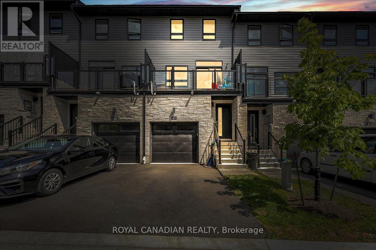85 - 51 Sparrow Avenue Cambridge, Ontario N1T 0E5
$599,999Maintenance, Parcel of Tied Land
$76.51 Monthly
Maintenance, Parcel of Tied Land
$76.51 MonthlyWelcome to this spacious and well-designed freehold townhouse featuring 4 bedrooms and 3 full bathrooms. Approx. $20K worth of stunning builder upgrades throughout. The ground level includes a private bedroom and full washroom perfect for guests or in-laws. The second level offers an open-concept living and dining area, a modern kitchen with stainless steel appliances, and walk-out access to a private balcony ideal for relaxing or entertaining. The third level features three additional bedrooms and two full bathrooms, including a primary ensuite. Enjoy convenient dual entry from both the front and back, a single-car garage, and an extra parking space on the driveway. Built in 2022, this home combines modern comfort with functional layout. Perfect for families or investors. (id:53661)
Property Details
| MLS® Number | X12213218 |
| Property Type | Single Family |
| Amenities Near By | Public Transit, Park, Schools |
| Parking Space Total | 2 |
Building
| Bathroom Total | 3 |
| Bedrooms Above Ground | 4 |
| Bedrooms Total | 4 |
| Age | 0 To 5 Years |
| Appliances | Water Heater |
| Construction Style Attachment | Attached |
| Cooling Type | Central Air Conditioning |
| Exterior Finish | Brick, Vinyl Siding |
| Foundation Type | Poured Concrete |
| Heating Fuel | Natural Gas |
| Heating Type | Forced Air |
| Stories Total | 3 |
| Size Interior | 1,500 - 2,000 Ft2 |
| Type | Row / Townhouse |
| Utility Water | Municipal Water |
Parking
| Garage |
Land
| Acreage | No |
| Land Amenities | Public Transit, Park, Schools |
| Sewer | Sanitary Sewer |
| Size Depth | 75 Ft ,6 In |
| Size Frontage | 16 Ft ,4 In |
| Size Irregular | 16.4 X 75.5 Ft |
| Size Total Text | 16.4 X 75.5 Ft |
| Zoning Description | Rm3 S.4.1.340 |
Rooms
| Level | Type | Length | Width | Dimensions |
|---|---|---|---|---|
| Second Level | Kitchen | 4.115 m | 2.499 m | 4.115 m x 2.499 m |
| Second Level | Dining Room | 3.719 m | 2.865 m | 3.719 m x 2.865 m |
| Second Level | Living Room | 4.846 m | 3.048 m | 4.846 m x 3.048 m |
| Third Level | Primary Bedroom | 3.139 m | 3.901 m | 3.139 m x 3.901 m |
| Third Level | Bedroom 2 | 2.225 m | 2.896 m | 2.225 m x 2.896 m |
| Third Level | Bedroom 3 | 2.377 m | 3.17 m | 2.377 m x 3.17 m |
| Ground Level | Bedroom | 2.469 m | 3.505 m | 2.469 m x 3.505 m |
| Ground Level | Foyer | 1.951 m | 2.347 m | 1.951 m x 2.347 m |
| Ground Level | Foyer | 1.341 m | 2.164 m | 1.341 m x 2.164 m |
Utilities
| Cable | Installed |
| Electricity | Installed |
https://www.realtor.ca/real-estate/28452784/85-51-sparrow-avenue-cambridge

