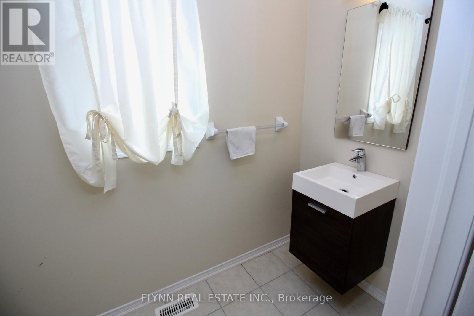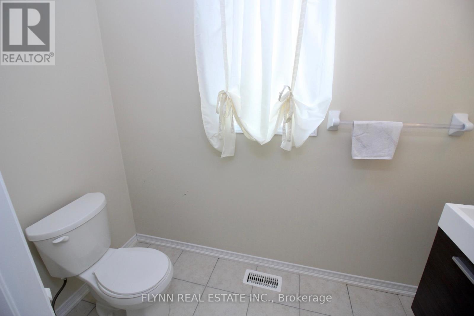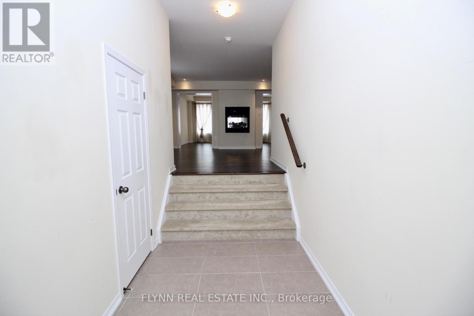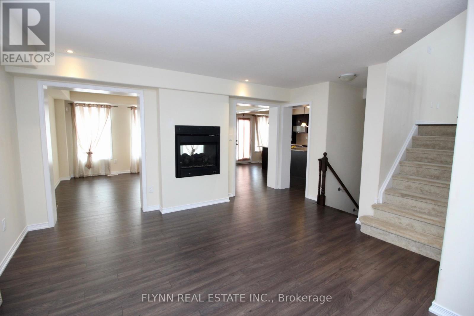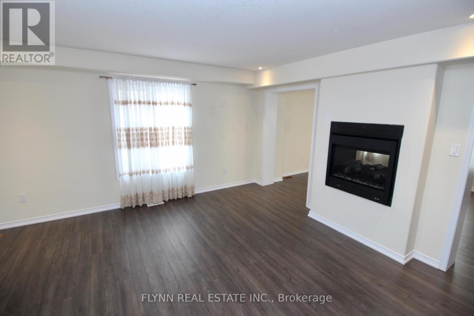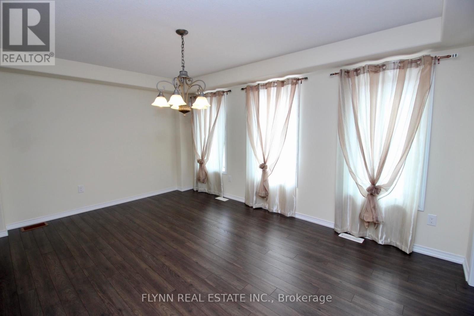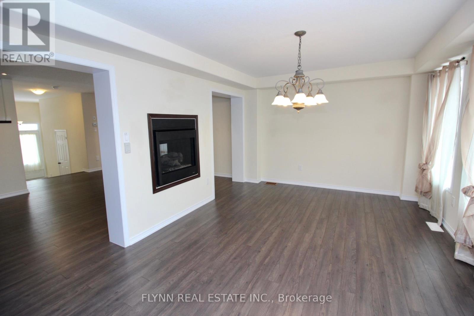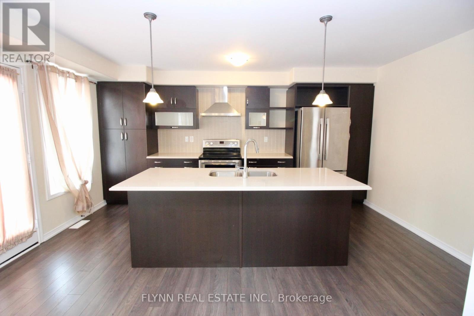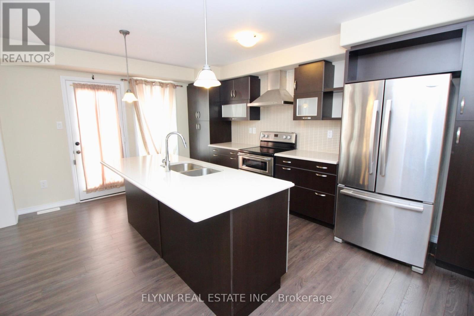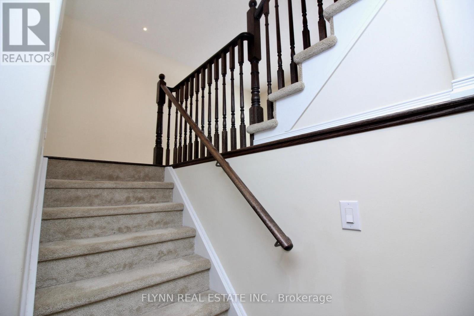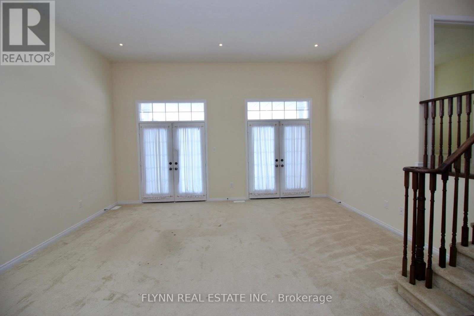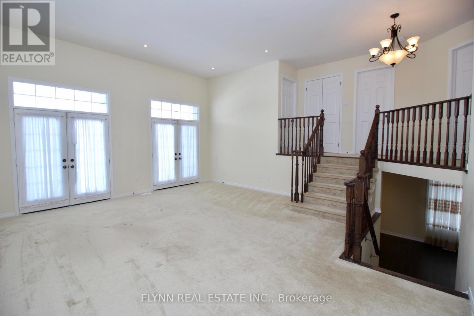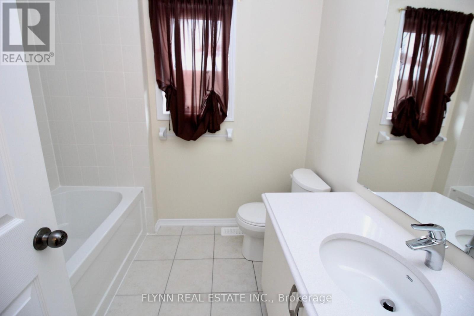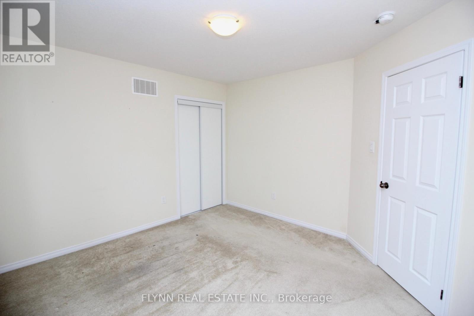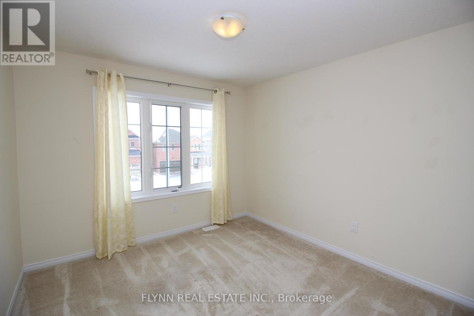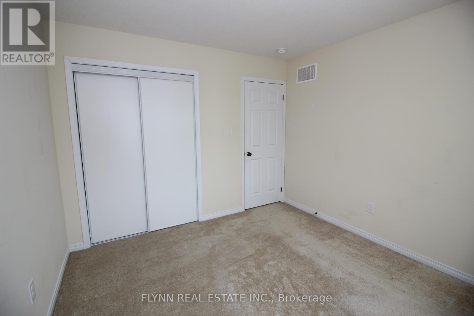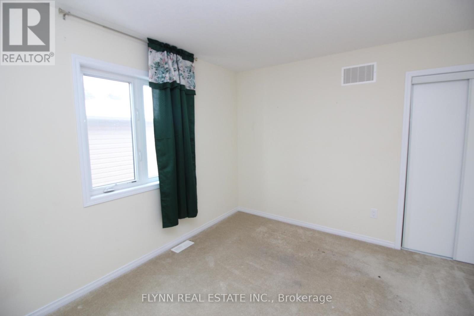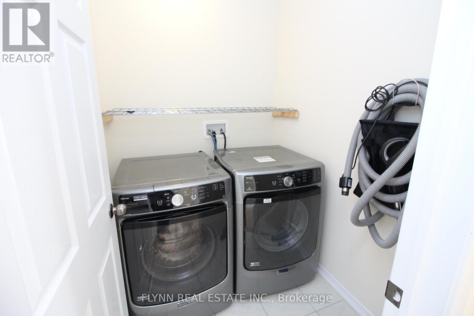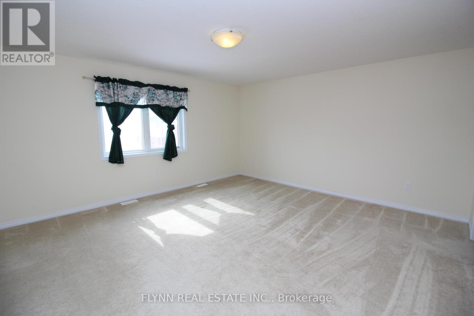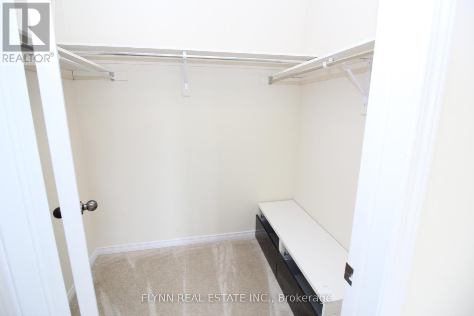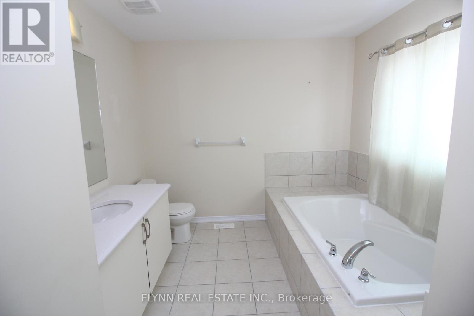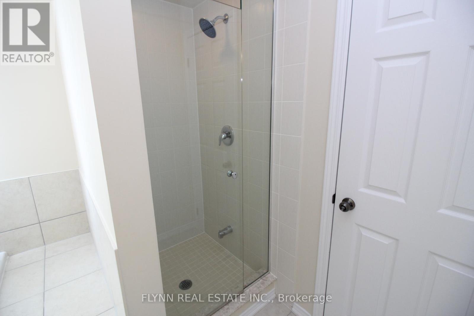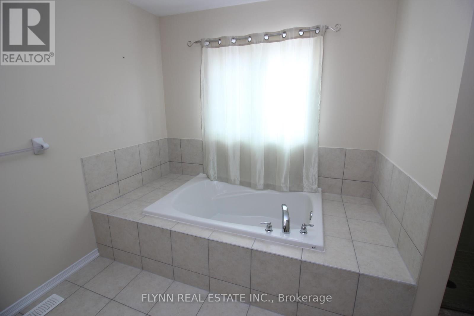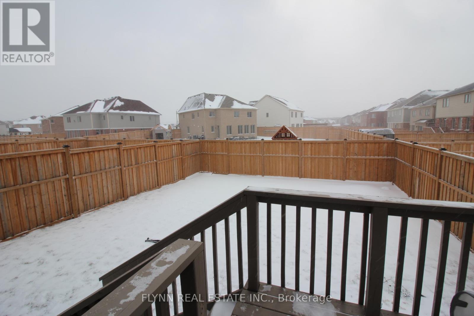3 Bedroom
3 Bathroom
2,000 - 2,500 ft2
Central Air Conditioning
Forced Air
$2,850 Monthly
This Empire Hudson model in the Imagine neighbourhood of Niagara Falls offers over 2,200 square feet of living space with three bedrooms and two and a half bathrooms. The home features a double car garage with a four-car driveway, a large entryway with closet, and a main floor powder room. The open-concept design includes a living room and formal dining area that flows into the kitchen, which is equipped with five appliances and provides access to a deck overlooking a large fully fenced backyard. Upstairs, there is a spacious family room with a balcony, bedroom-level laundry, and a generous primary suite with walk-in closet and ensuite featuring both a soaker tub and stand-up shower. An additional full bathroom completes the upper level, while the unfinished basement offers plenty of storage. The property is conveniently located close to schools, public transit, highways, shopping, and all amenities. (id:53661)
Property Details
|
MLS® Number
|
X12395329 |
|
Property Type
|
Single Family |
|
Community Name
|
222 - Brown |
|
Parking Space Total
|
4 |
Building
|
Bathroom Total
|
3 |
|
Bedrooms Above Ground
|
3 |
|
Bedrooms Total
|
3 |
|
Age
|
0 To 5 Years |
|
Basement Development
|
Unfinished |
|
Basement Type
|
Full (unfinished) |
|
Construction Style Attachment
|
Detached |
|
Cooling Type
|
Central Air Conditioning |
|
Exterior Finish
|
Brick |
|
Foundation Type
|
Poured Concrete |
|
Half Bath Total
|
1 |
|
Heating Fuel
|
Natural Gas |
|
Heating Type
|
Forced Air |
|
Stories Total
|
2 |
|
Size Interior
|
2,000 - 2,500 Ft2 |
|
Type
|
House |
|
Utility Water
|
Municipal Water |
Parking
Land
|
Acreage
|
No |
|
Sewer
|
Sanitary Sewer |
|
Size Depth
|
111 Ft ,10 In |
|
Size Frontage
|
39 Ft ,4 In |
|
Size Irregular
|
39.4 X 111.9 Ft |
|
Size Total Text
|
39.4 X 111.9 Ft|under 1/2 Acre |
Rooms
| Level |
Type |
Length |
Width |
Dimensions |
|
Second Level |
Family Room |
5.48 m |
6.09 m |
5.48 m x 6.09 m |
|
Third Level |
Bathroom |
|
|
Measurements not available |
|
Third Level |
Laundry Room |
1.82 m |
2.13 m |
1.82 m x 2.13 m |
|
Third Level |
Bedroom |
5.18 m |
4.64 m |
5.18 m x 4.64 m |
|
Third Level |
Bedroom |
3.17 m |
3.17 m |
3.17 m x 3.17 m |
|
Third Level |
Bedroom |
3.53 m |
3.6 m |
3.53 m x 3.6 m |
|
Third Level |
Bathroom |
|
|
Measurements not available |
|
Main Level |
Bathroom |
|
|
Measurements not available |
|
Main Level |
Dining Room |
4.64 m |
4.87 m |
4.64 m x 4.87 m |
|
Main Level |
Living Room |
3.5 m |
4.87 m |
3.5 m x 4.87 m |
|
Main Level |
Kitchen |
3.37 m |
5.05 m |
3.37 m x 5.05 m |
https://www.realtor.ca/real-estate/28844703/8444-elderberry-drive-niagara-falls-brown-222-brown


