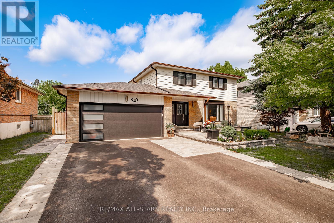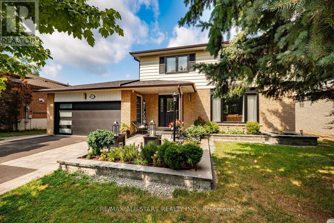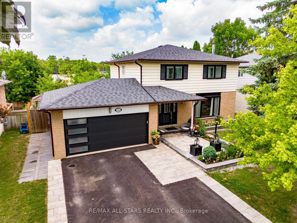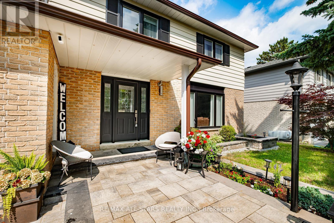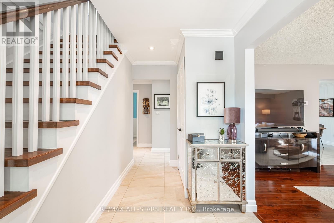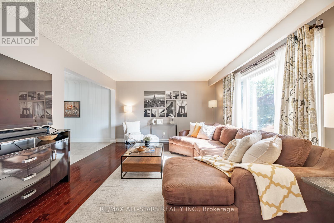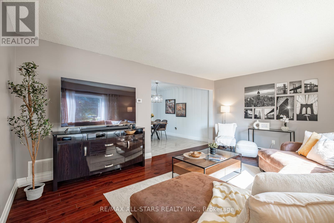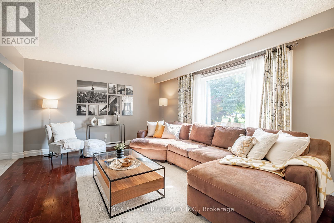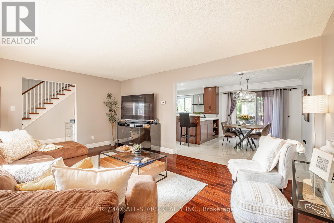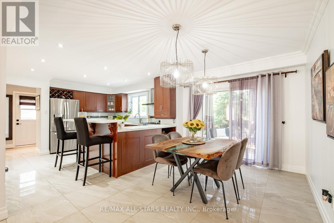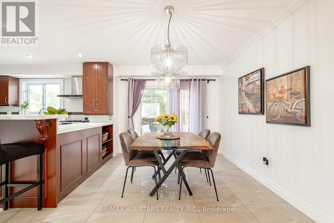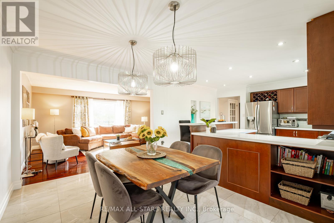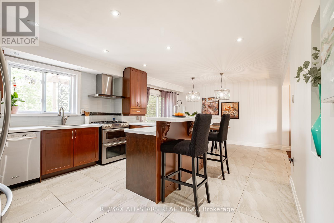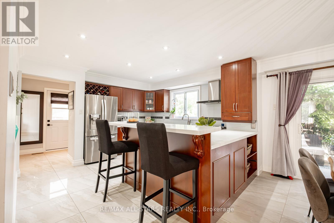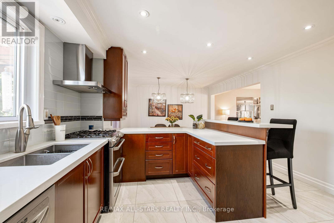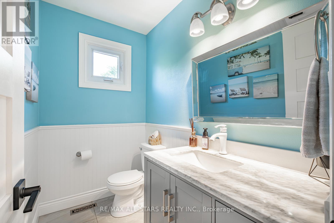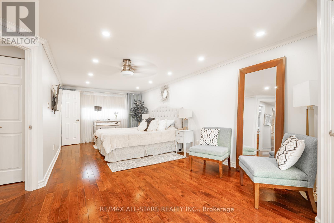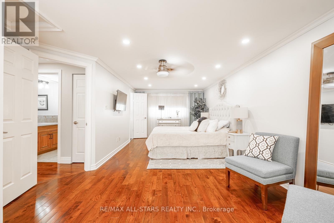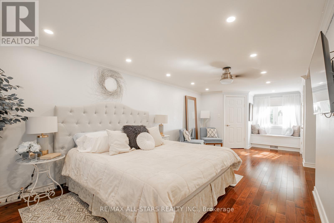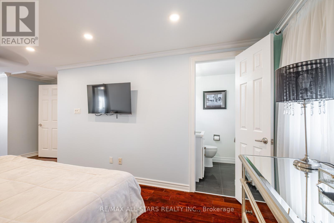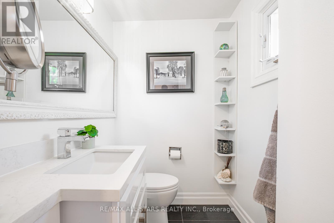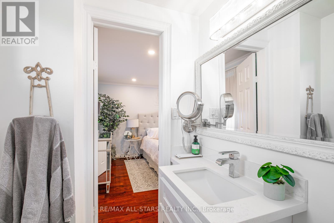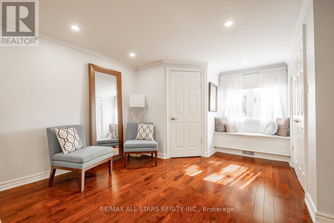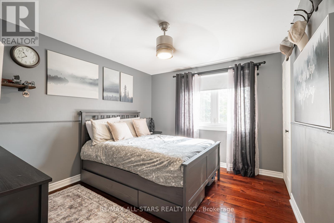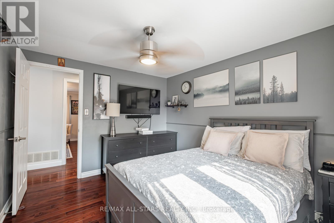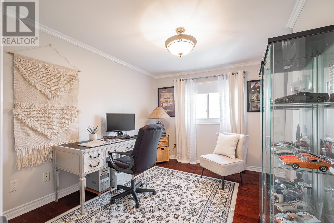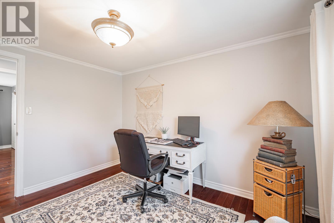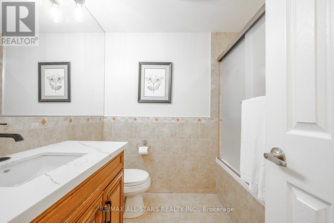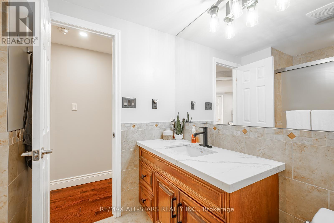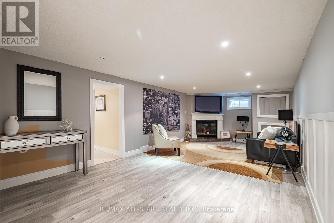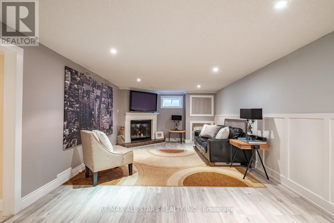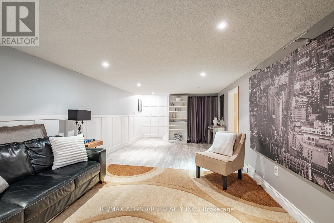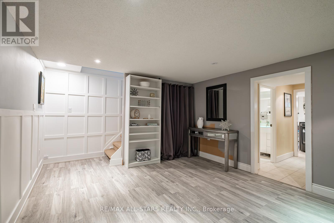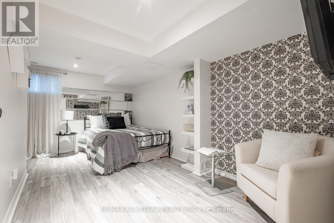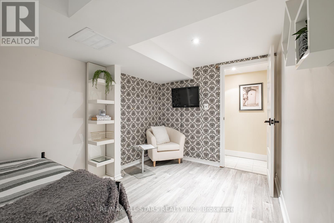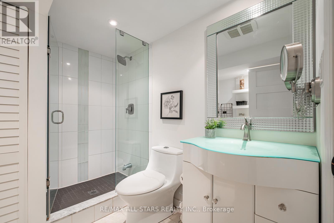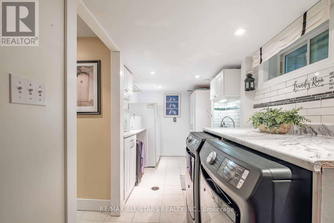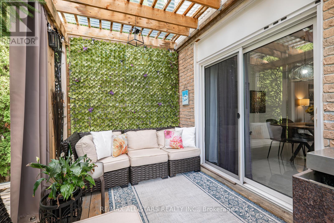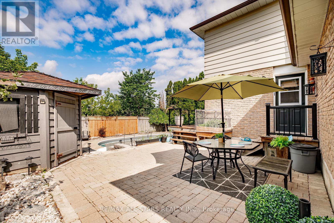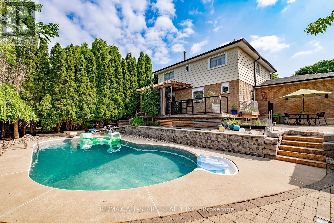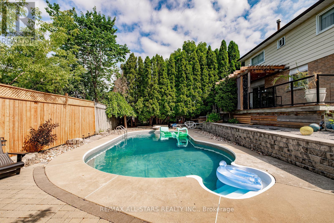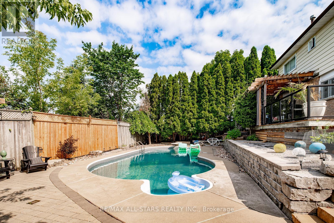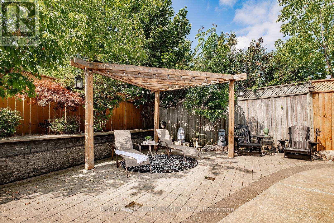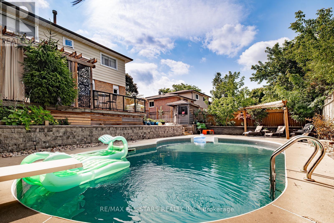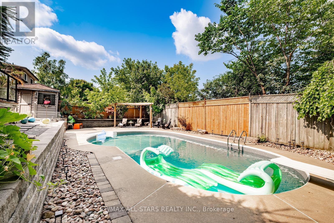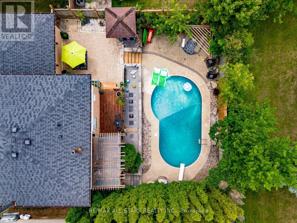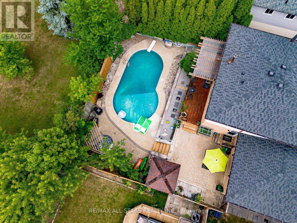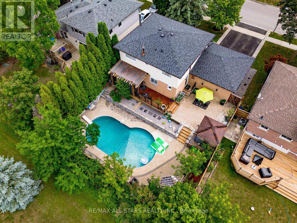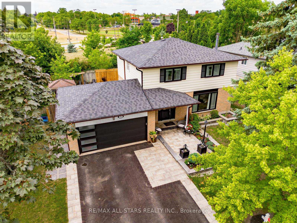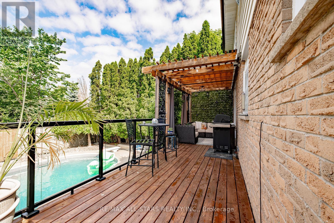4 Bedroom
4 Bathroom
1,500 - 2,000 ft2
Fireplace
Inground Pool
Central Air Conditioning
Forced Air
$1,195,000
84 Thicketwood Boulevard - - An updated 2-storey detached home on one of Stouffvilles most desirable streets. Featuring 3+1 bedrooms, 4 bathrooms, and a stunning backyard retreat, this property is perfect for modern family living and entertaining.The main floor offers a bright, open feel with hardwood floors throughout, a spacious family room with a picture window, and a sleek kitchen complete with quartz countertops, stainless steel appliances, and ample storage. The eat-in dining area overlooks the backyard, with a powder room conveniently located nearby.Upstairs, the primary suite features his-and-hers closets and a private 2-piece ensuite. Two additional bedrooms and a full 4-piece bath complete the level. The finished basement provides even more living space with a large rec room, fourth bedroom, full bath, and laundry area ideal for guests, teens, or a home office.Step outside to your backyard oasis: a deck, pergola-covered lounge, and a sparkling pool with no rear neighbours the perfect spot to relax, host friends, or catch fireworks from Memorial Park.All within walking distance to Main Street, parks, schools, shops, and the GO train, with quick access to Highways 404 and 407. This home truly has it all. Roof(2018), Windows(2021), Pool Liner& Heater(2020). (id:53661)
Property Details
|
MLS® Number
|
N12384807 |
|
Property Type
|
Single Family |
|
Community Name
|
Stouffville |
|
Equipment Type
|
Water Heater, Furnace |
|
Features
|
Carpet Free |
|
Parking Space Total
|
4 |
|
Pool Type
|
Inground Pool |
|
Rental Equipment Type
|
Water Heater, Furnace |
Building
|
Bathroom Total
|
4 |
|
Bedrooms Above Ground
|
3 |
|
Bedrooms Below Ground
|
1 |
|
Bedrooms Total
|
4 |
|
Appliances
|
Dryer, Garage Door Opener, Washer, Window Coverings |
|
Basement Development
|
Finished |
|
Basement Type
|
N/a (finished) |
|
Construction Style Attachment
|
Detached |
|
Cooling Type
|
Central Air Conditioning |
|
Exterior Finish
|
Brick |
|
Fireplace Present
|
Yes |
|
Flooring Type
|
Hardwood, Tile, Laminate |
|
Foundation Type
|
Concrete |
|
Half Bath Total
|
2 |
|
Heating Fuel
|
Natural Gas |
|
Heating Type
|
Forced Air |
|
Stories Total
|
2 |
|
Size Interior
|
1,500 - 2,000 Ft2 |
|
Type
|
House |
|
Utility Water
|
Municipal Water |
Parking
Land
|
Acreage
|
No |
|
Sewer
|
Sanitary Sewer |
|
Size Depth
|
100 Ft |
|
Size Frontage
|
60 Ft |
|
Size Irregular
|
60 X 100 Ft |
|
Size Total Text
|
60 X 100 Ft |
Rooms
| Level |
Type |
Length |
Width |
Dimensions |
|
Lower Level |
Recreational, Games Room |
24.08 m |
11.94 m |
24.08 m x 11.94 m |
|
Lower Level |
Bedroom |
11.61 m |
9.81 m |
11.61 m x 9.81 m |
|
Main Level |
Living Room |
17.98 m |
12.89 m |
17.98 m x 12.89 m |
|
Main Level |
Kitchen |
13.12 m |
13.12 m |
13.12 m x 13.12 m |
|
Main Level |
Dining Room |
9.65 m |
13.12 m |
9.65 m x 13.12 m |
|
Upper Level |
Primary Bedroom |
27.4 m |
14.17 m |
27.4 m x 14.17 m |
|
Upper Level |
Bedroom 2 |
9.84 m |
11.65 m |
9.84 m x 11.65 m |
|
Upper Level |
Bedroom 3 |
11.71 m |
9.12 m |
11.71 m x 9.12 m |
https://www.realtor.ca/real-estate/28822397/84-thicketwood-boulevard-whitchurch-stouffville-stouffville-stouffville

