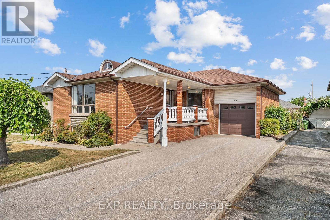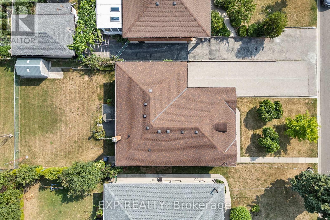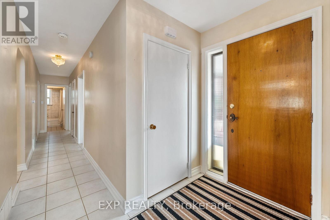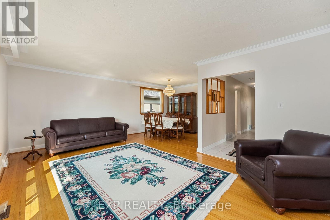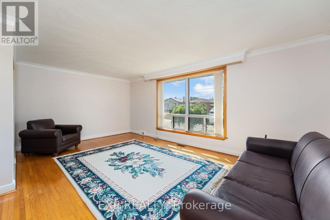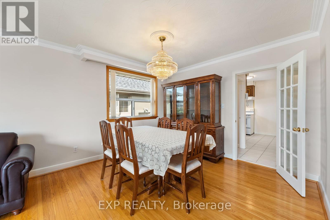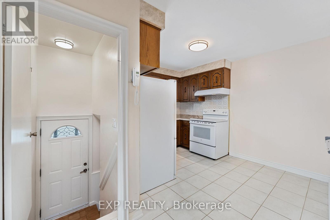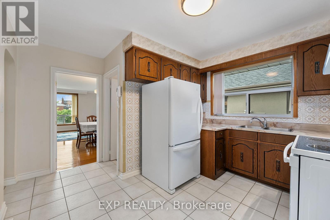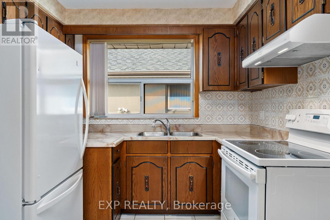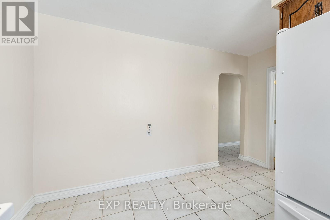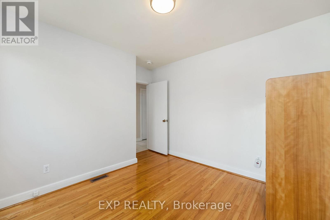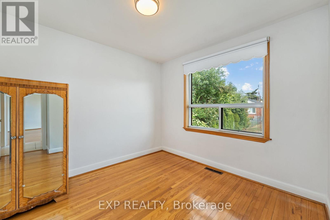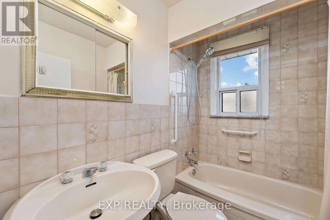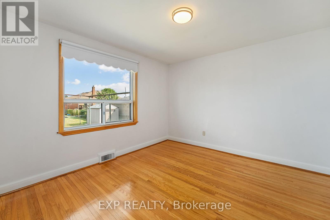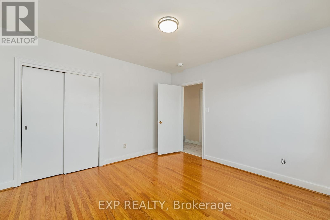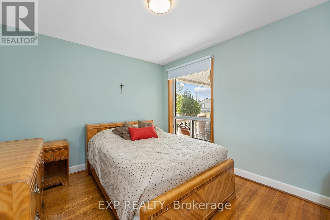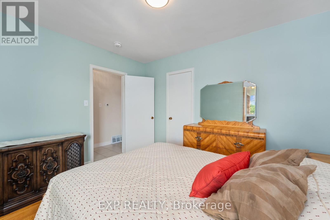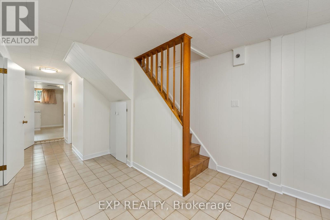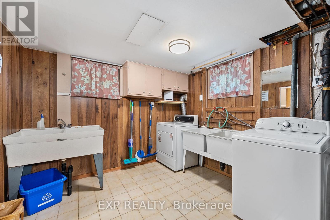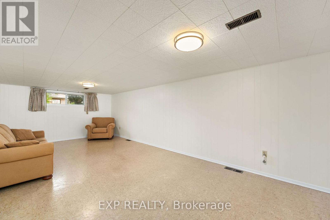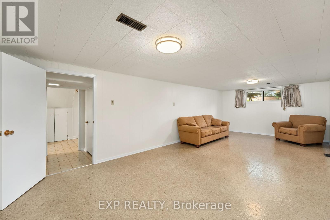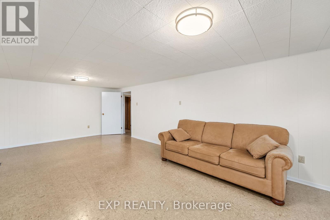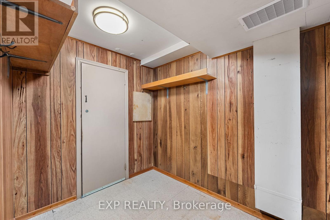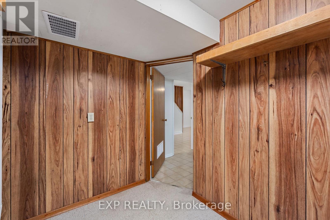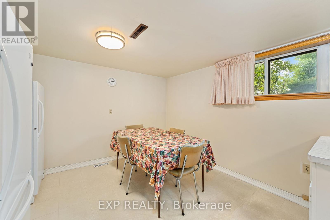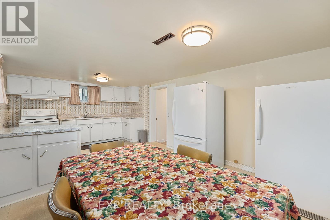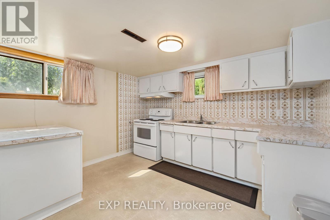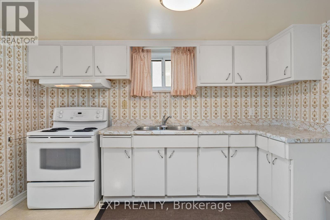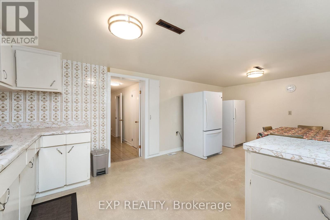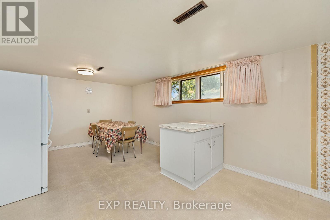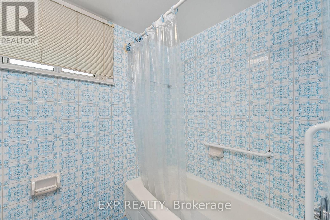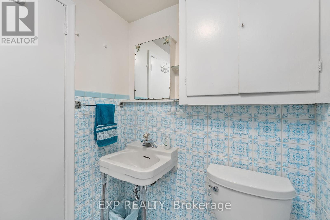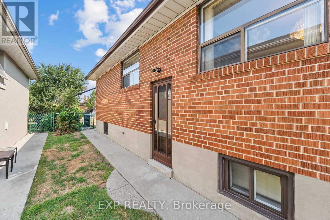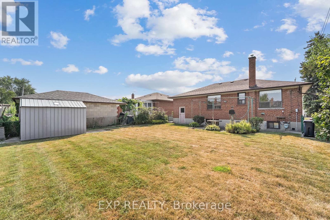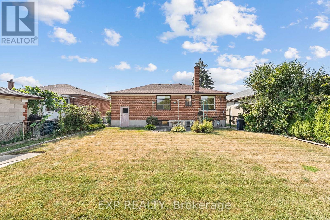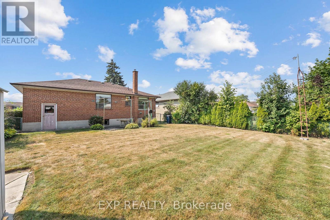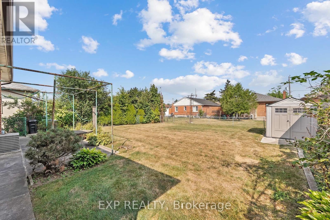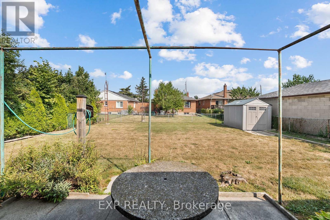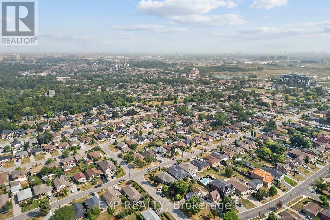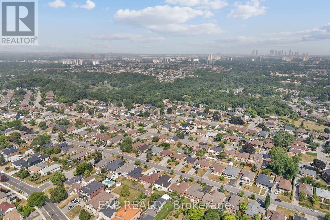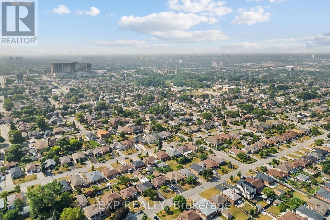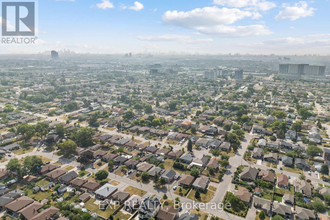3 Bedroom
2 Bathroom
1,100 - 1,500 ft2
Bungalow
Central Air Conditioning
Forced Air
$3,800 Monthly
Entire Home For Lease In A Family-Friendly Community! Welcome To This Spacious 3-Bedroom, 2-Bathroom Home, Available For Lease For The First Time! Perfect For Extended Or Multi-Generational Families, The Main Floor Features Ceramic And Hardwood Flooring Throughout The Generous Living And Dining Areas, A Bright Kitchen With Ample Counter Space, And Three Well-Sized Bedrooms With A Full 4 Pc Bathroom. The Versatile Basement Offers Plenty Of Uses And Storage Space With A Secondary Kitchen, Large Recreation Room, Full 4 Pc Bathroom, And A Spacious Laundry Area With Two Sets Of Double Sinks. Ideal For Creating An Independent Living Space For In-Laws or Older Children. A Separate Side Entrance Leads To A Lush Backyard, Perfect For Family Gatherings And Outdoor Enjoyment. This Well-Maintained Home Has Been Updated With Fresh Paint, New Light Fixtures, Modern Switches, And Window Coverings; And Comes Partially Furnished For Added Comfort And Convenience. Located In The Heart Of Downsview Roding-CFB, You'll Enjoy Quick Access To Yorkdale Shopping Centre, The 230-Hectare Downsview Park With Year-Round Recreation And Entertainment Venues, Humber River Hospital, Excellent Public And Catholic Schools, Plus Seamless Transit Connections Via TTC Bus And Subway, GO Train, And Highway 401. (id:53661)
Property Details
|
MLS® Number
|
W12378150 |
|
Property Type
|
Single Family |
|
Neigbourhood
|
Downsview |
|
Community Name
|
Downsview-Roding-CFB |
|
Amenities Near By
|
Hospital, Park, Public Transit, Schools |
|
Community Features
|
Community Centre |
|
Equipment Type
|
Water Heater |
|
Features
|
Carpet Free |
|
Parking Space Total
|
5 |
|
Rental Equipment Type
|
Water Heater |
|
Structure
|
Patio(s), Porch, Shed |
Building
|
Bathroom Total
|
2 |
|
Bedrooms Above Ground
|
3 |
|
Bedrooms Total
|
3 |
|
Appliances
|
Freezer, Oven, Window Coverings, Refrigerator |
|
Architectural Style
|
Bungalow |
|
Basement Development
|
Finished |
|
Basement Features
|
Separate Entrance |
|
Basement Type
|
N/a (finished) |
|
Construction Style Attachment
|
Detached |
|
Cooling Type
|
Central Air Conditioning |
|
Exterior Finish
|
Brick |
|
Fire Protection
|
Smoke Detectors |
|
Flooring Type
|
Ceramic, Hardwood, Vinyl |
|
Foundation Type
|
Brick |
|
Heating Fuel
|
Natural Gas |
|
Heating Type
|
Forced Air |
|
Stories Total
|
1 |
|
Size Interior
|
1,100 - 1,500 Ft2 |
|
Type
|
House |
|
Utility Water
|
Municipal Water |
Parking
Land
|
Acreage
|
No |
|
Fence Type
|
Fenced Yard |
|
Land Amenities
|
Hospital, Park, Public Transit, Schools |
|
Sewer
|
Sanitary Sewer |
Rooms
| Level |
Type |
Length |
Width |
Dimensions |
|
Basement |
Recreational, Games Room |
7.5 m |
3.6 m |
7.5 m x 3.6 m |
|
Basement |
Kitchen |
6 m |
3.6 m |
6 m x 3.6 m |
|
Main Level |
Foyer |
2.3 m |
1.4 m |
2.3 m x 1.4 m |
|
Main Level |
Living Room |
8.1 m |
3.6 m |
8.1 m x 3.6 m |
|
Main Level |
Dining Room |
3.7 m |
2.6 m |
3.7 m x 2.6 m |
|
Main Level |
Kitchen |
3.6 m |
3.8 m |
3.6 m x 3.8 m |
|
Main Level |
Bedroom |
3.1 m |
3.6 m |
3.1 m x 3.6 m |
|
Main Level |
Bedroom |
3.7 m |
3.6 m |
3.7 m x 3.6 m |
Utilities
|
Electricity
|
Installed |
|
Sewer
|
Installed |
https://www.realtor.ca/real-estate/28807784/84-tavistock-road-toronto-downsview-roding-cfb-downsview-roding-cfb

