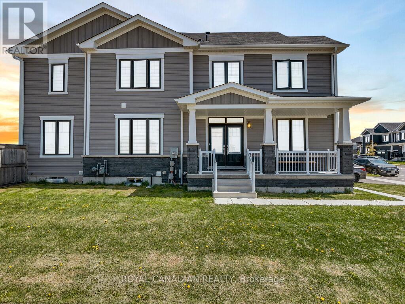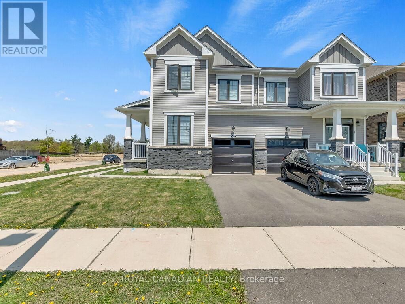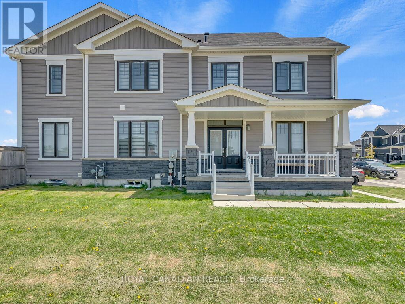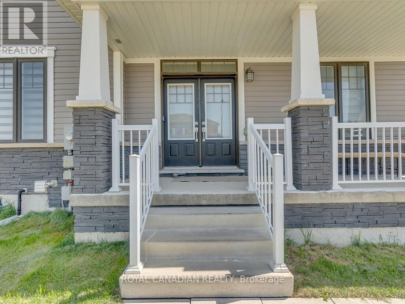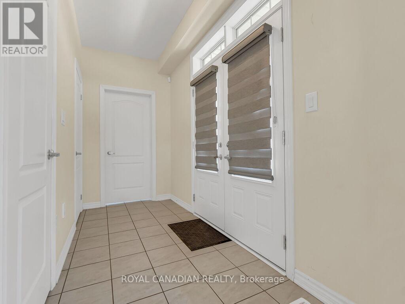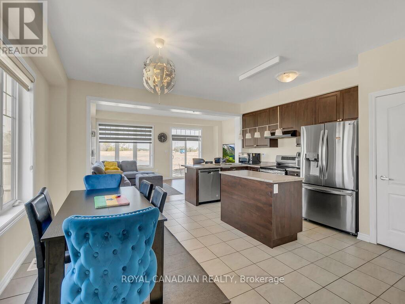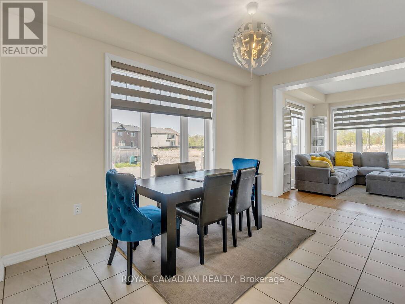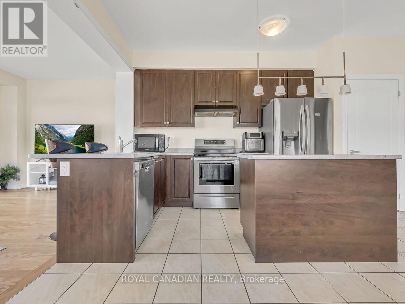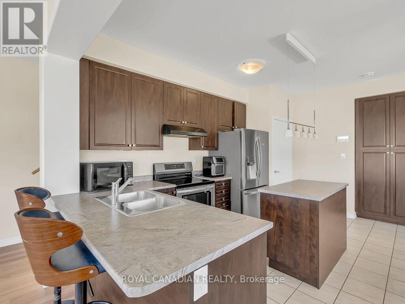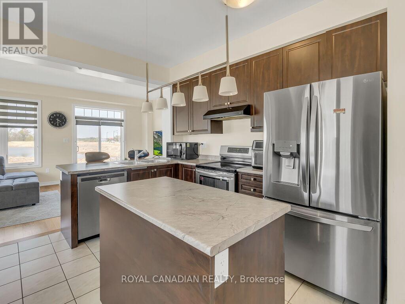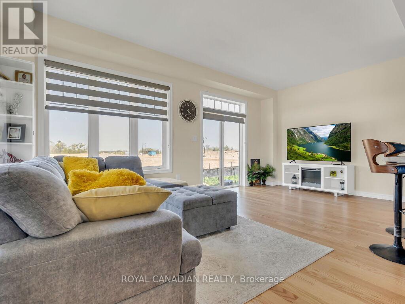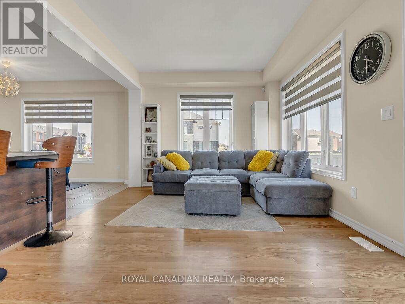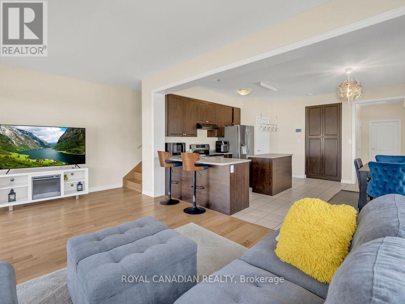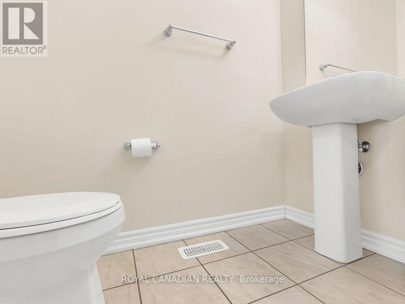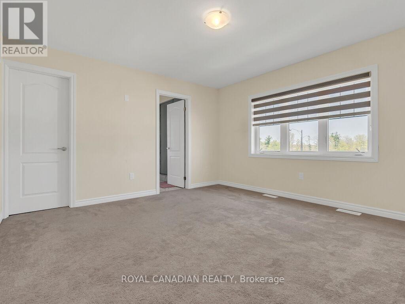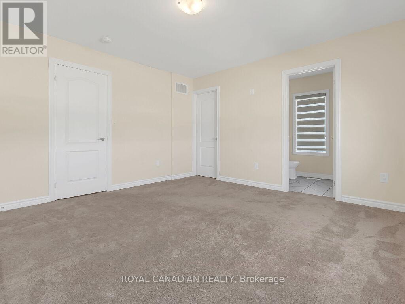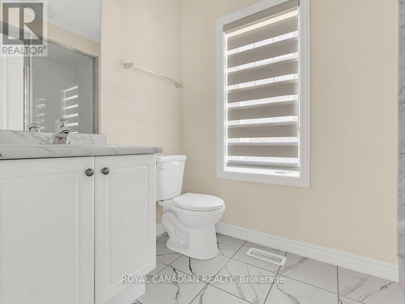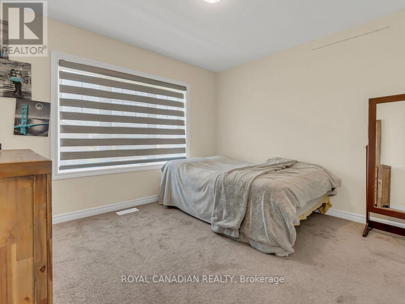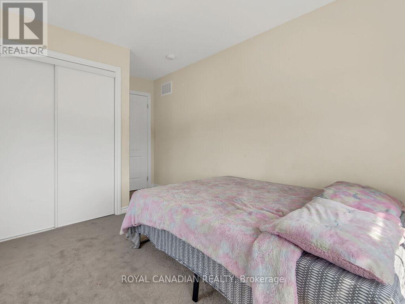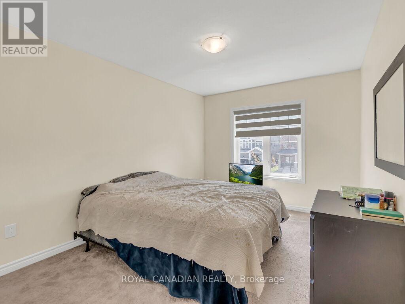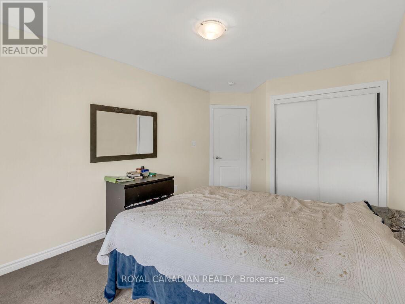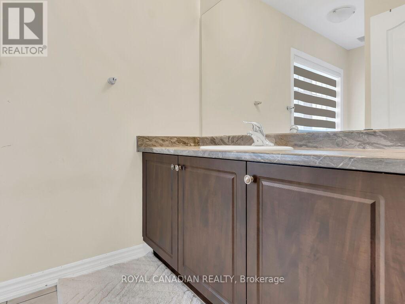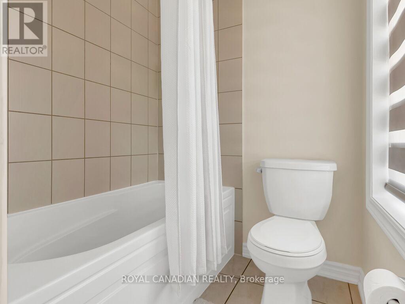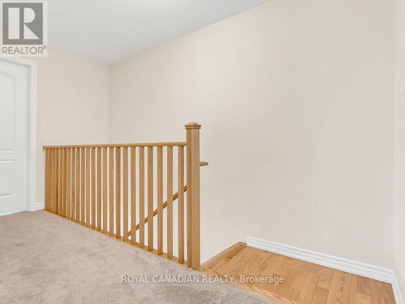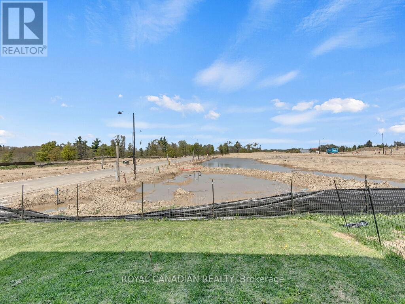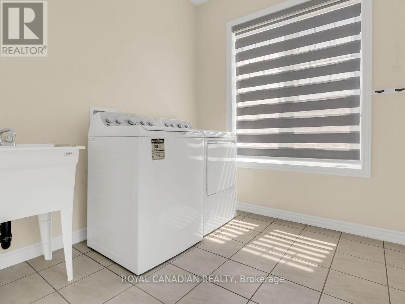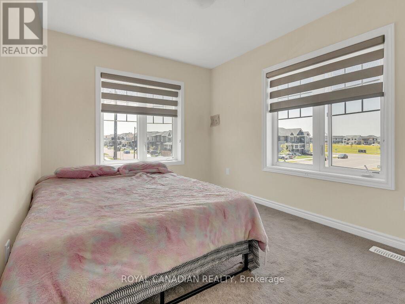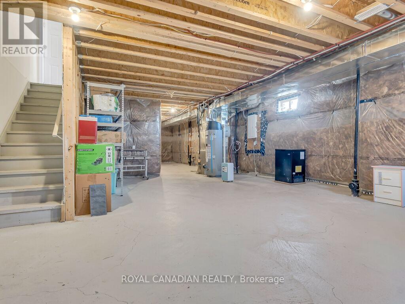4 Bedroom
3 Bathroom
1,500 - 2,000 ft2
Central Air Conditioning
Forced Air
$789,900
Welcome to this beautifully maintained 4-bedroom, 3-bathroom semi-detached gem, located in one of Caledonias most sought-after communities! This spacious home features an open-concept main floor with a bright and airy living room, modern kitchen with stainless steel appliances, and a generous dining area perfect for entertaining or growing families. Upstairs, you will find 4 spacious bedrooms including a primary suite with a walk-in closet and private ensuite. plenty of storage throughout. The Unfinished basement offers endless potential for a rec room, home office, or in-law suite. Situated on a quiet street, close to parks, schools, shopping, and easy highway access . This is the perfect place to call home. Dont miss this opportunity! (id:53661)
Property Details
|
MLS® Number
|
X12156395 |
|
Property Type
|
Single Family |
|
Community Name
|
Haldimand |
|
Parking Space Total
|
2 |
Building
|
Bathroom Total
|
3 |
|
Bedrooms Above Ground
|
4 |
|
Bedrooms Total
|
4 |
|
Basement Development
|
Unfinished |
|
Basement Type
|
N/a (unfinished) |
|
Construction Style Attachment
|
Semi-detached |
|
Cooling Type
|
Central Air Conditioning |
|
Exterior Finish
|
Vinyl Siding |
|
Flooring Type
|
Hardwood, Tile |
|
Foundation Type
|
Poured Concrete |
|
Half Bath Total
|
1 |
|
Heating Fuel
|
Natural Gas |
|
Heating Type
|
Forced Air |
|
Stories Total
|
2 |
|
Size Interior
|
1,500 - 2,000 Ft2 |
|
Type
|
House |
|
Utility Water
|
Municipal Water |
Parking
Land
|
Acreage
|
No |
|
Sewer
|
Sanitary Sewer |
|
Size Depth
|
92 Ft ,1 In |
|
Size Frontage
|
32 Ft ,2 In |
|
Size Irregular
|
32.2 X 92.1 Ft |
|
Size Total Text
|
32.2 X 92.1 Ft |
Rooms
| Level |
Type |
Length |
Width |
Dimensions |
|
Second Level |
Primary Bedroom |
4.15 m |
4.08 m |
4.15 m x 4.08 m |
|
Second Level |
Bedroom 2 |
3.05 m |
4.15 m |
3.05 m x 4.15 m |
|
Second Level |
Bedroom 3 |
2.74 m |
3.23 m |
2.74 m x 3.23 m |
|
Second Level |
Bedroom 4 |
3.23 m |
3.54 m |
3.23 m x 3.54 m |
|
Main Level |
Great Room |
5.94 m |
3.35 m |
5.94 m x 3.35 m |
|
Main Level |
Eating Area |
2.9 m |
4.6 m |
2.9 m x 4.6 m |
|
Main Level |
Kitchen |
2.2 m |
4.6 m |
2.2 m x 4.6 m |
https://www.realtor.ca/real-estate/28330187/84-rainbow-drive-haldimand-haldimand

