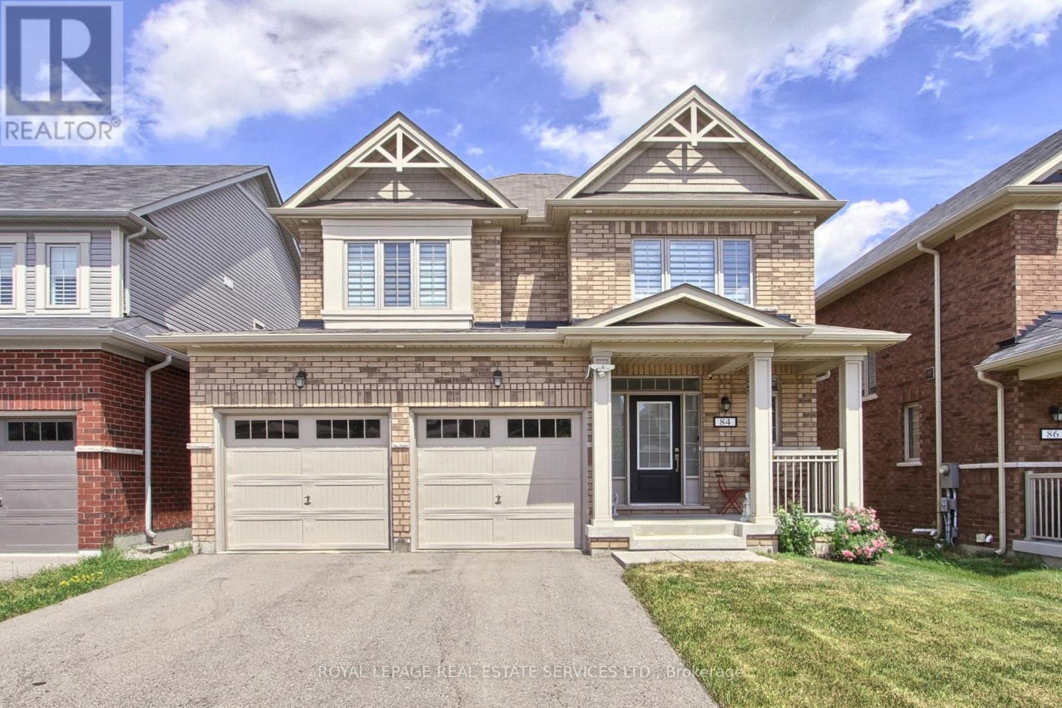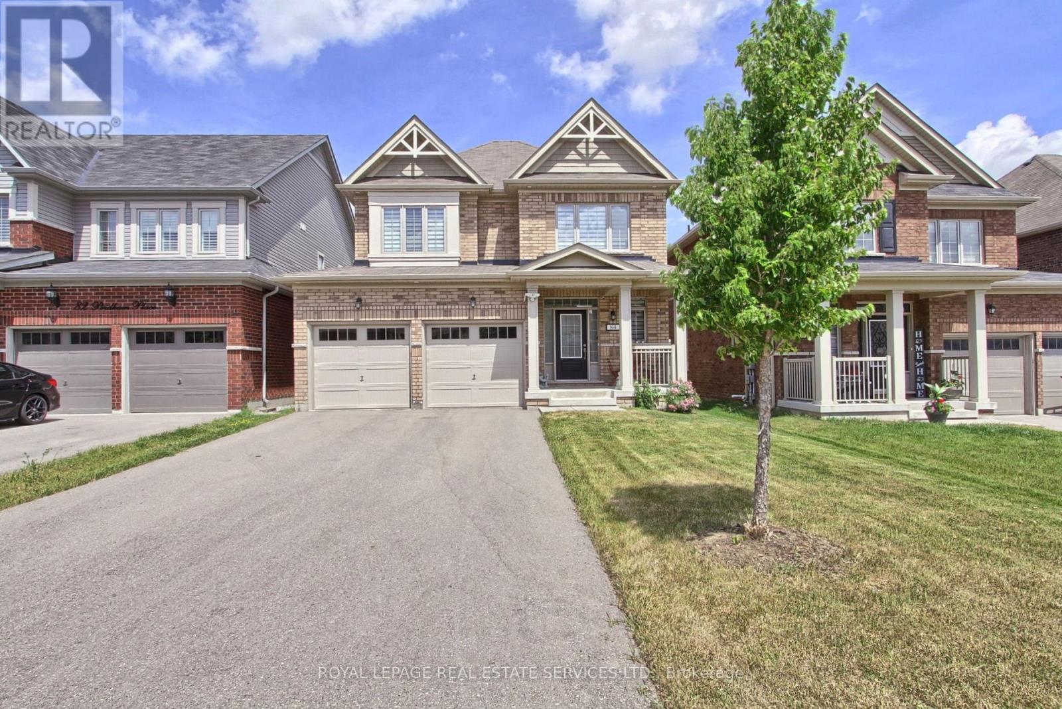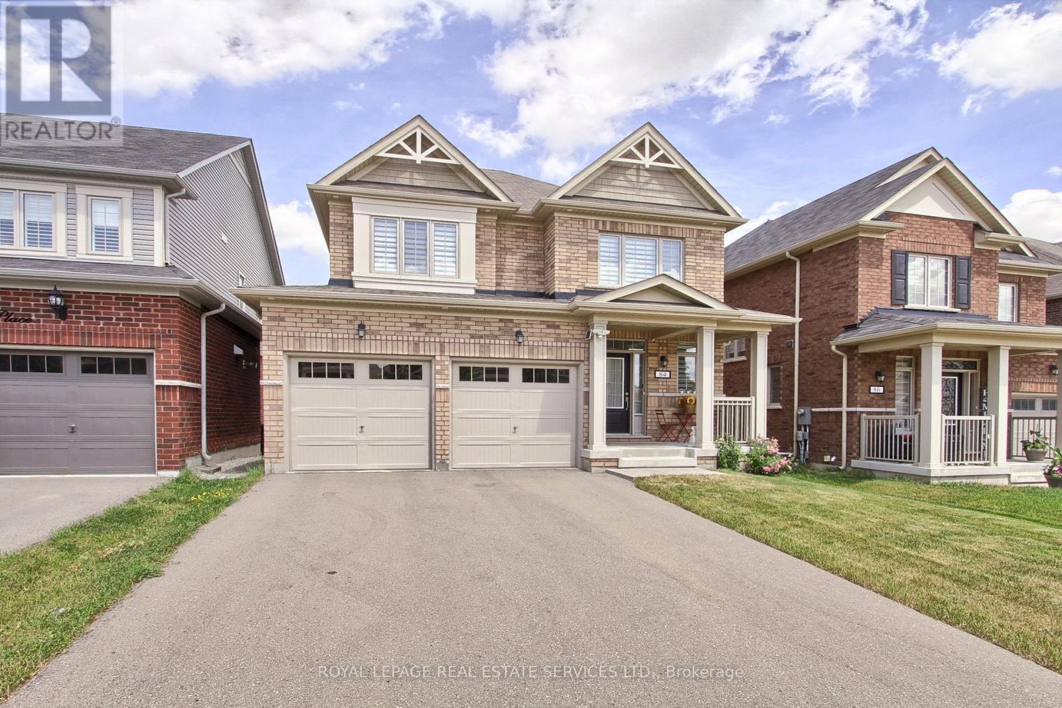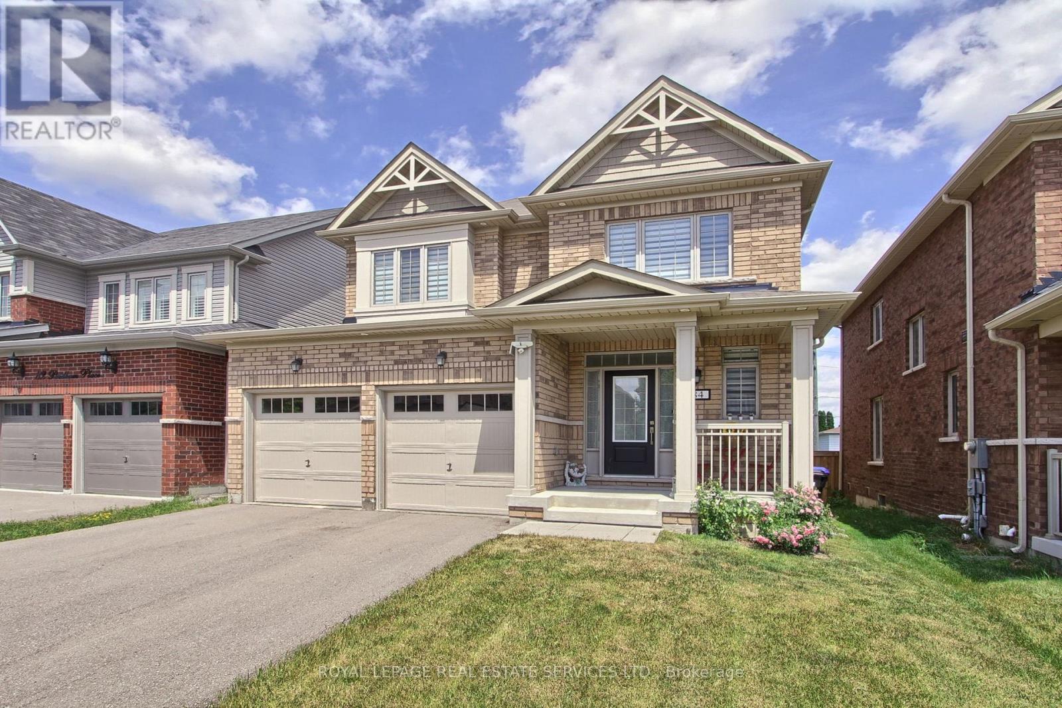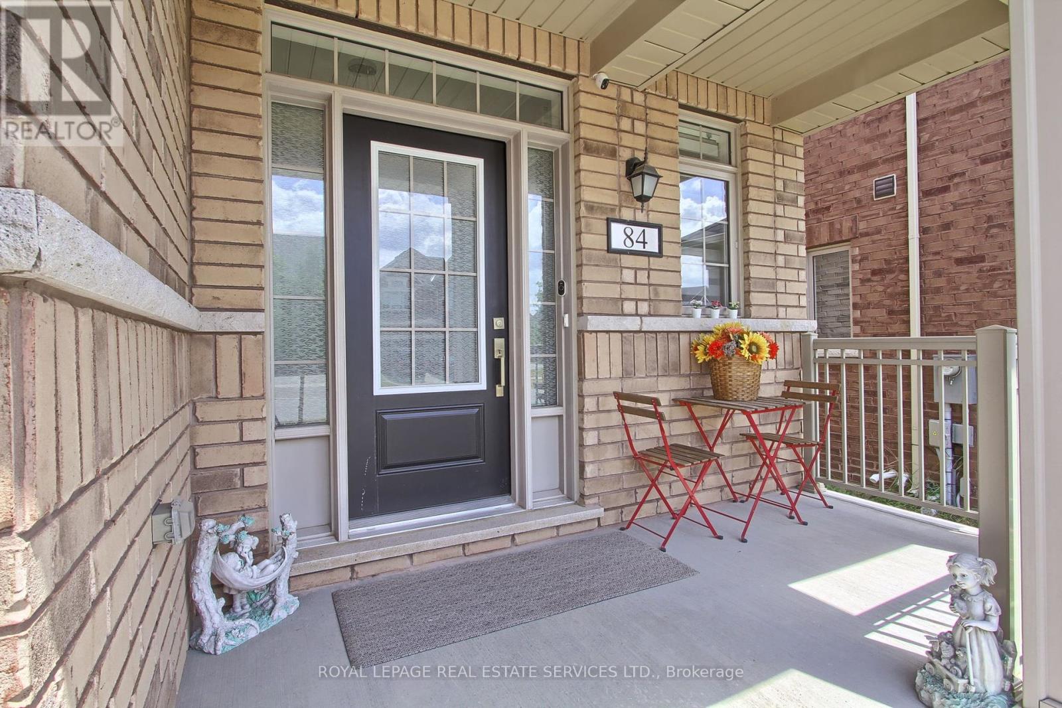4 Bedroom
3 Bathroom
2,000 - 2,500 ft2
Fireplace
Central Air Conditioning
Forced Air
$1,258,000
Welcome to 84 Pridham Place! This Beautiful Home Boasts Brightness & Functional Design Throughout. Located In Prime Location Of Tottenham In Quiet & Peaceful Neighbourhood. Immacutely Maintained 4-Bedroom & 3-Bath. Master Bedroom Features Pristine 4-Piece Bath & 2 Large Walk-In Closets. Open Concept Dining & Living Room W/ Fireplace. Kitchen Features Quartz-Countertop & High-End Stainless Steel Appliances W/ Walkout to Large Backyard. 9 Ft Ceilings W/ Potlights Throughout Main. High-End Washer & Dryer Conveniently Located On 2nd Floor. Central Water Filtration System. Double Garage W/ EV Car Charger. Conveniently Located Near Tottenham's Conservation Area Perfect For Nature Enthusiasts. Walking Distance To Shopping, Restaurants & More! (id:53661)
Property Details
|
MLS® Number
|
N12246292 |
|
Property Type
|
Single Family |
|
Community Name
|
Tottenham |
|
Parking Space Total
|
4 |
Building
|
Bathroom Total
|
3 |
|
Bedrooms Above Ground
|
4 |
|
Bedrooms Total
|
4 |
|
Age
|
0 To 5 Years |
|
Amenities
|
Fireplace(s) |
|
Appliances
|
Dryer, Stove, Washer, Water Treatment, Refrigerator |
|
Basement Development
|
Unfinished |
|
Basement Type
|
Full (unfinished) |
|
Construction Style Attachment
|
Detached |
|
Cooling Type
|
Central Air Conditioning |
|
Exterior Finish
|
Brick |
|
Fireplace Present
|
Yes |
|
Fireplace Total
|
1 |
|
Flooring Type
|
Vinyl, Tile |
|
Foundation Type
|
Concrete |
|
Half Bath Total
|
1 |
|
Heating Fuel
|
Natural Gas |
|
Heating Type
|
Forced Air |
|
Stories Total
|
2 |
|
Size Interior
|
2,000 - 2,500 Ft2 |
|
Type
|
House |
|
Utility Water
|
Municipal Water |
Parking
Land
|
Acreage
|
No |
|
Sewer
|
Sanitary Sewer |
|
Size Depth
|
124 Ft ,3 In |
|
Size Frontage
|
38 Ft ,1 In |
|
Size Irregular
|
38.1 X 124.3 Ft |
|
Size Total Text
|
38.1 X 124.3 Ft |
|
Zoning Description
|
Uri-33-h12 |
Rooms
| Level |
Type |
Length |
Width |
Dimensions |
|
Second Level |
Primary Bedroom |
4.45 m |
3.05 m |
4.45 m x 3.05 m |
|
Second Level |
Bedroom 2 |
2.92 m |
2.54 m |
2.92 m x 2.54 m |
|
Second Level |
Bedroom 3 |
2.8 m |
3.18 m |
2.8 m x 3.18 m |
|
Second Level |
Bedroom 4 |
2.92 m |
2.54 m |
2.92 m x 2.54 m |
|
Ground Level |
Dining Room |
3.05 m |
3.43 m |
3.05 m x 3.43 m |
|
Ground Level |
Living Room |
3.6 m |
3.3 m |
3.6 m x 3.3 m |
|
Ground Level |
Kitchen |
3.71 m |
2.3 m |
3.71 m x 2.3 m |
|
Ground Level |
Eating Area |
3.21 m |
2.54 m |
3.21 m x 2.54 m |
Utilities
|
Electricity
|
Installed |
|
Sewer
|
Installed |
https://www.realtor.ca/real-estate/28523152/84-pridham-place-new-tecumseth-tottenham-tottenham

