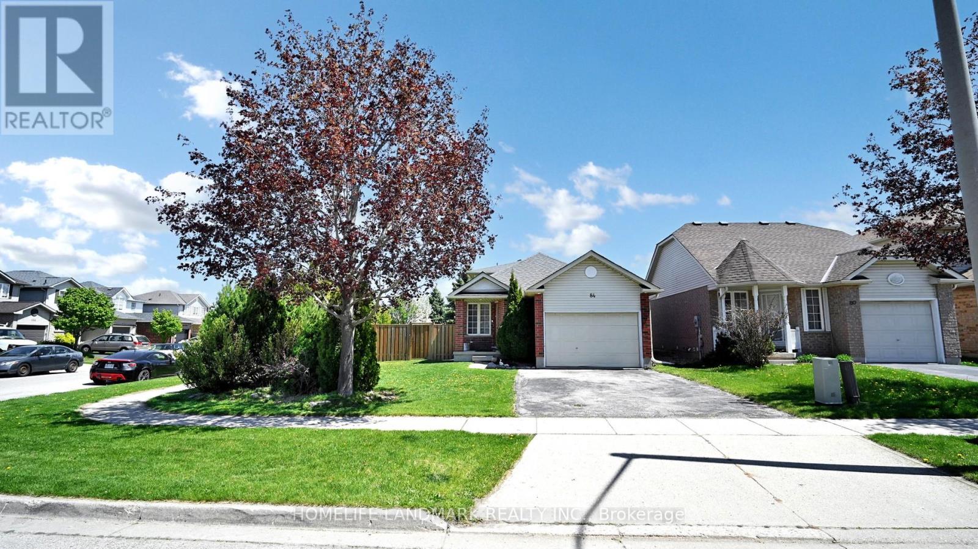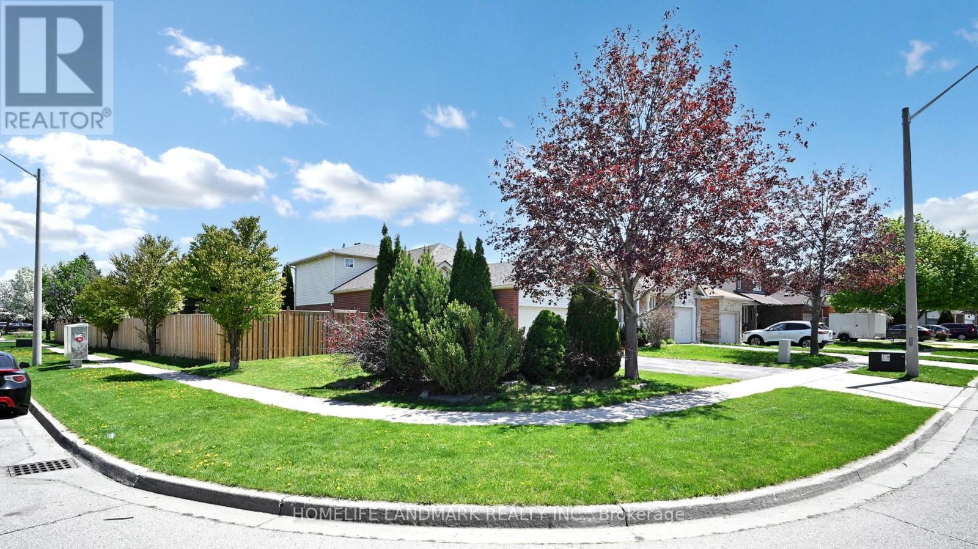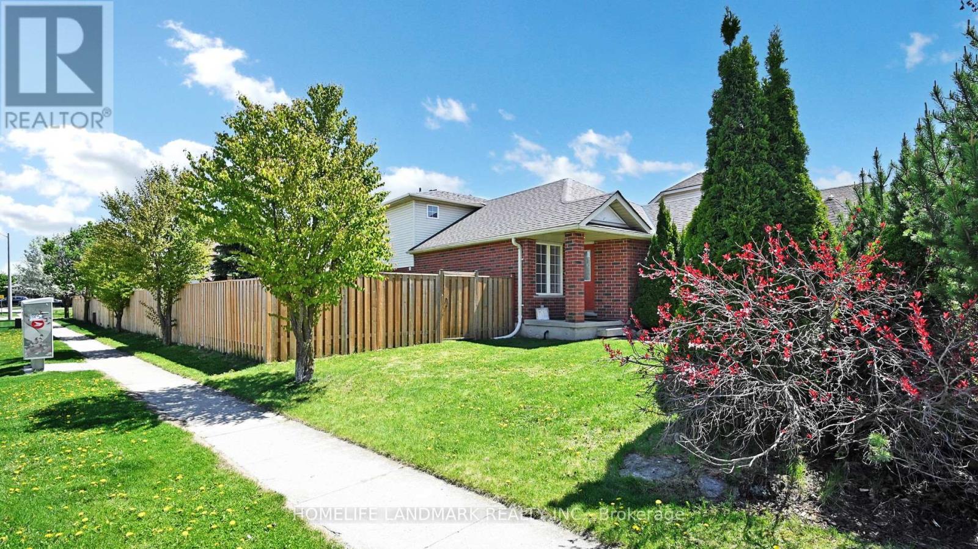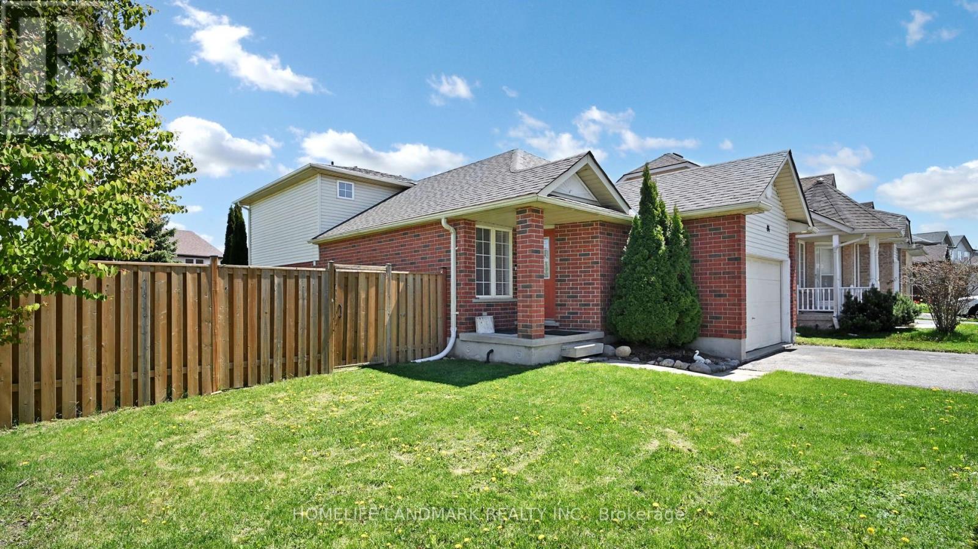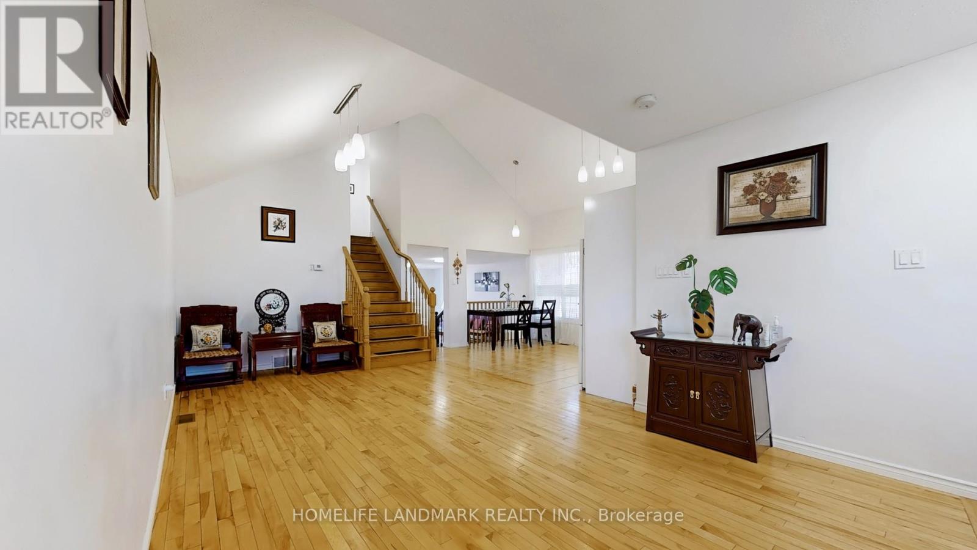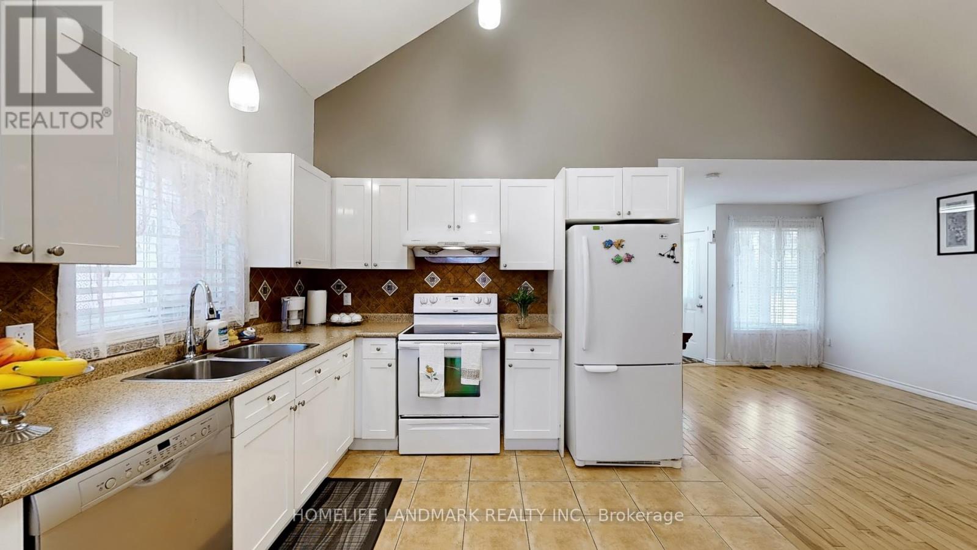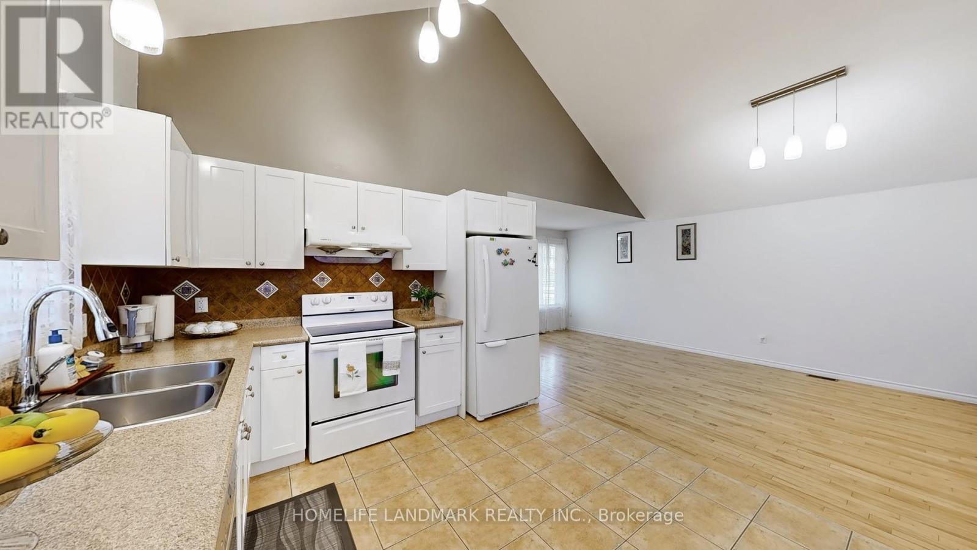4 Bedroom
3 Bathroom
1,500 - 2,000 ft2
Central Air Conditioning
Forced Air
$849,900
Welcome to 84 Hawkins Dr, located in a highly sought-after North Galt. Corner Unit on a large lot, FINISHED TOP-TO-BOTTOM, Carpet-free 4 bedrooms and 3 bathrooms - This beautifully maintained DETACHED BACKSPLIT HOME offers the ideal blend of comfort, style, and unbeatable convenience. Spacious open concept main floor with vault ceiling, large windows that maximize natural light throughout. The finished basement adds even more living space, perfect for a home office, or play area and can be easily converted into a 5th bedroom if needed. Fully fenced large backyard w/deck, ideal for enjoying outdoor activities, gardening, or hosting gatherings with friends and family. The driveway can be expanded to 4 cars park. 2 MINUTES TO HWY 401, moments away from schools, shopping center, restaurants and all other amenities. Furnace (2023), Sliding door to the backyard (2025), fence (2022), roof shingle (2017), air conditioner (2017), hot water heater (2015). Seller is motivated. (id:53661)
Property Details
|
MLS® Number
|
X12146129 |
|
Property Type
|
Single Family |
|
Features
|
Irregular Lot Size, Sump Pump |
|
Parking Space Total
|
3 |
Building
|
Bathroom Total
|
3 |
|
Bedrooms Above Ground
|
4 |
|
Bedrooms Total
|
4 |
|
Appliances
|
Water Softener, Dishwasher, Dryer, Hood Fan, Stove, Washer, Window Coverings, Refrigerator |
|
Basement Development
|
Finished |
|
Basement Type
|
Full (finished) |
|
Construction Style Attachment
|
Detached |
|
Construction Style Split Level
|
Backsplit |
|
Cooling Type
|
Central Air Conditioning |
|
Exterior Finish
|
Brick, Vinyl Siding |
|
Foundation Type
|
Poured Concrete |
|
Half Bath Total
|
1 |
|
Heating Fuel
|
Natural Gas |
|
Heating Type
|
Forced Air |
|
Size Interior
|
1,500 - 2,000 Ft2 |
|
Type
|
House |
|
Utility Water
|
Municipal Water |
Parking
Land
|
Acreage
|
No |
|
Sewer
|
Sanitary Sewer |
|
Size Depth
|
116 Ft |
|
Size Frontage
|
155 Ft |
|
Size Irregular
|
155 X 116 Ft ; Irregular |
|
Size Total Text
|
155 X 116 Ft ; Irregular |
|
Zoning Description
|
R5 |
Rooms
| Level |
Type |
Length |
Width |
Dimensions |
|
Second Level |
Bedroom |
3.05 m |
3.66 m |
3.05 m x 3.66 m |
|
Second Level |
Bedroom |
2.74 m |
3.66 m |
2.74 m x 3.66 m |
|
Second Level |
Primary Bedroom |
3.35 m |
3.8 m |
3.35 m x 3.8 m |
|
Basement |
Exercise Room |
4.17 m |
4.88 m |
4.17 m x 4.88 m |
|
Main Level |
Kitchen |
2.57 m |
3.17 m |
2.57 m x 3.17 m |
|
Main Level |
Eating Area |
2.08 m |
3.17 m |
2.08 m x 3.17 m |
|
Main Level |
Living Room |
3.43 m |
6.48 m |
3.43 m x 6.48 m |
|
Main Level |
Dining Room |
3.43 m |
6.48 m |
3.43 m x 6.48 m |
|
Main Level |
Family Room |
4.19 m |
6.02 m |
4.19 m x 6.02 m |
|
Main Level |
Bedroom |
3 m |
3.25 m |
3 m x 3.25 m |
https://www.realtor.ca/real-estate/28307769/84-hawkins-drive-cambridge

