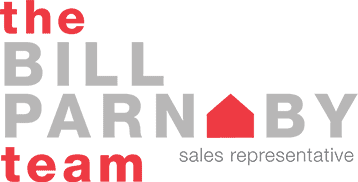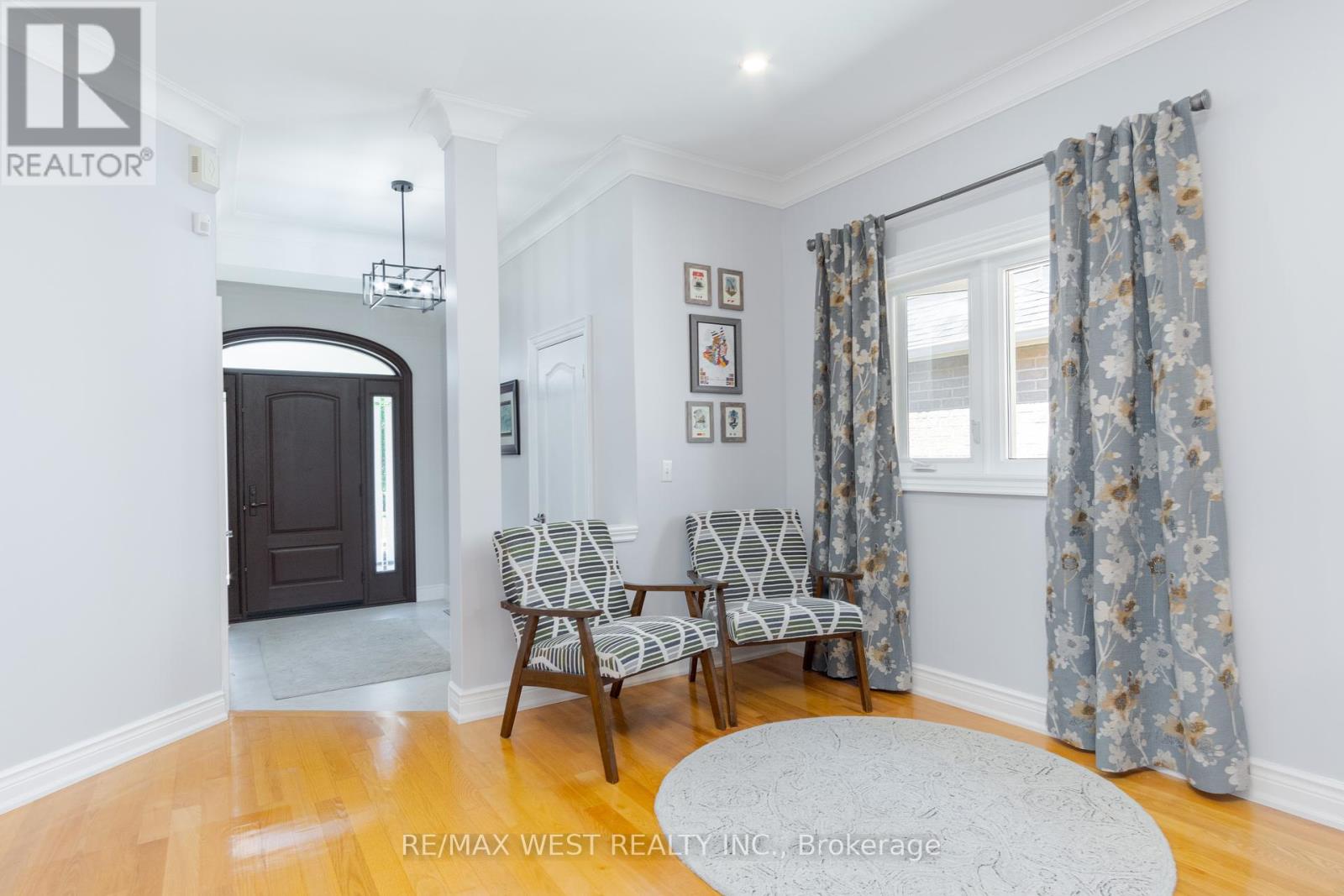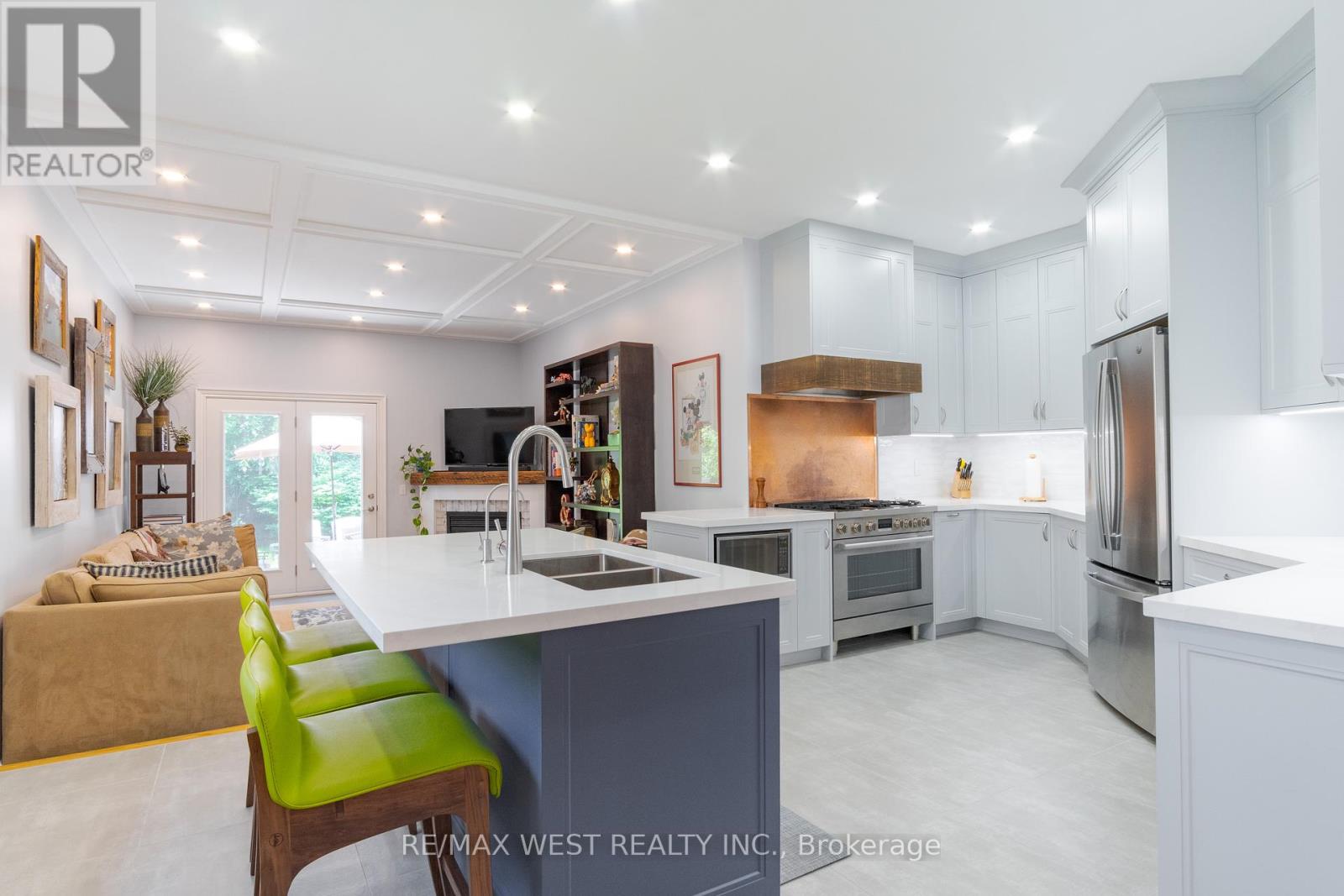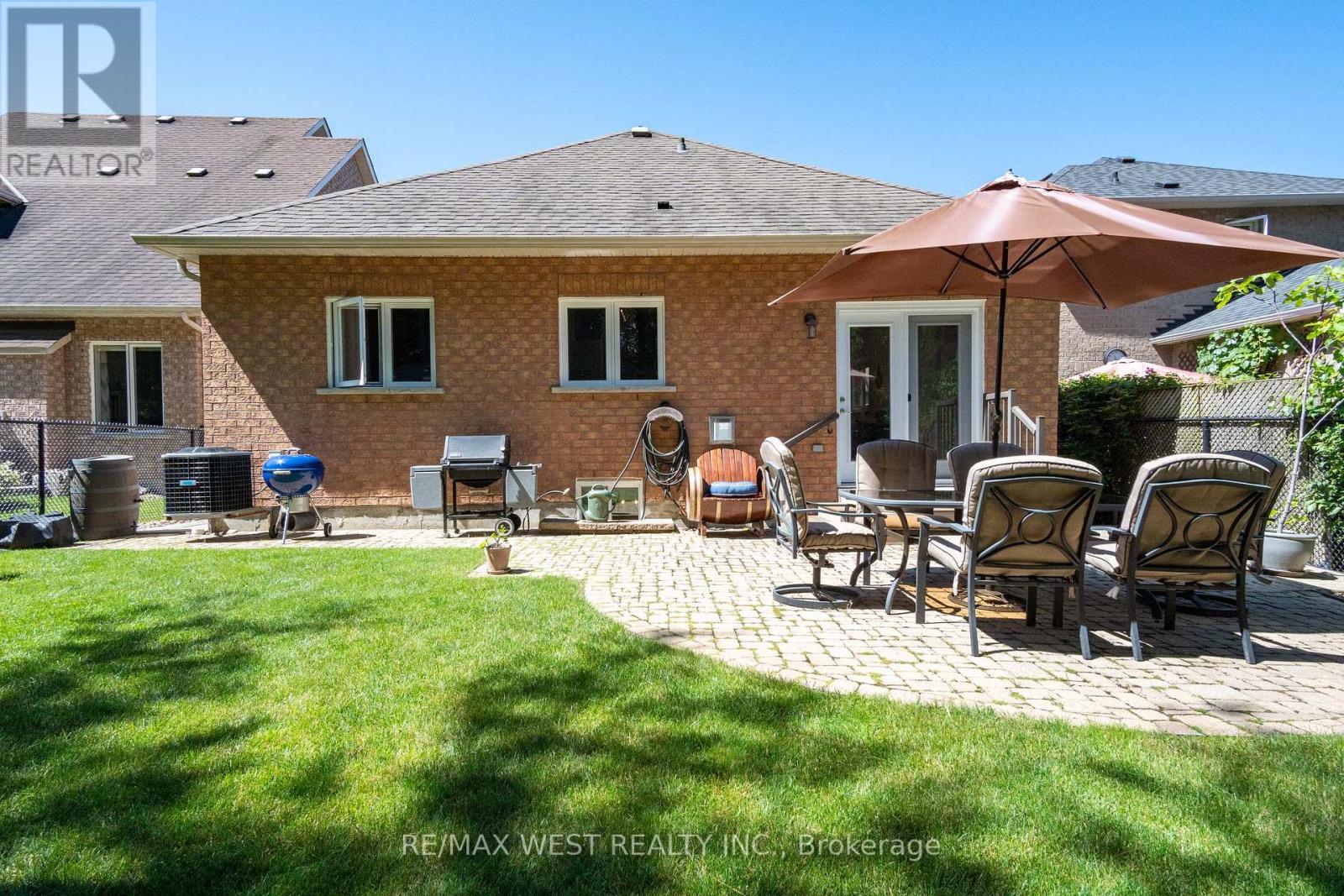3 Bedroom
4 Bathroom
Bungalow
Fireplace
Central Air Conditioning
Forced Air
$1,380,000
Welcome home to this stunning bungalow in one of Bolton's most sought after areas. Includes 9 ft. ceilings with a spacious, open floor plan, complete with numerous, fabulous updates throughout. Great sized, renovated Chef's kitchen with stainless steel appliances. Finished basement with loads of storage and entertainment space. Backs onto a beautiful, privately owned ravine. Wonderful curb appeal. Conveniently located close to Hwy. 50, schools, Rec. center and shopping areas. Small town vibes, still close to the city. This fabulous home is ideal to create new memories for you and yours! ** This is a linked property.** (id:53661)
Property Details
|
MLS® Number
|
W8450588 |
|
Property Type
|
Single Family |
|
Community Name
|
Bolton North |
|
Parking Space Total
|
6 |
Building
|
Bathroom Total
|
4 |
|
Bedrooms Above Ground
|
3 |
|
Bedrooms Total
|
3 |
|
Architectural Style
|
Bungalow |
|
Basement Development
|
Finished |
|
Basement Type
|
N/a (finished) |
|
Construction Style Attachment
|
Detached |
|
Cooling Type
|
Central Air Conditioning |
|
Exterior Finish
|
Brick |
|
Fireplace Present
|
Yes |
|
Heating Fuel
|
Natural Gas |
|
Heating Type
|
Forced Air |
|
Stories Total
|
1 |
|
Type
|
House |
|
Utility Water
|
Municipal Water |
Parking
Land
|
Acreage
|
No |
|
Sewer
|
Sanitary Sewer |
|
Size Irregular
|
40 X 121 Ft |
|
Size Total Text
|
40 X 121 Ft |
Rooms
| Level |
Type |
Length |
Width |
Dimensions |
|
Basement |
Recreational, Games Room |
9 m |
8.37 m |
9 m x 8.37 m |
|
Main Level |
Family Room |
3.66 m |
4.57 m |
3.66 m x 4.57 m |
|
Main Level |
Dining Room |
3.66 m |
3.44 m |
3.66 m x 3.44 m |
|
Main Level |
Kitchen |
6.01 m |
3.65 m |
6.01 m x 3.65 m |
|
Main Level |
Living Room |
3.64 m |
4.22 m |
3.64 m x 4.22 m |
|
Main Level |
Bathroom |
0.91 m |
2 m |
0.91 m x 2 m |
|
Main Level |
Primary Bedroom |
3.32 m |
5.19 m |
3.32 m x 5.19 m |
|
Main Level |
Bedroom |
3.04 m |
3.34 m |
3.04 m x 3.34 m |
|
Main Level |
Bedroom |
3.03 m |
3.52 m |
3.03 m x 3.52 m |
|
Main Level |
Bathroom |
2.61 m |
2.11 m |
2.61 m x 2.11 m |

























