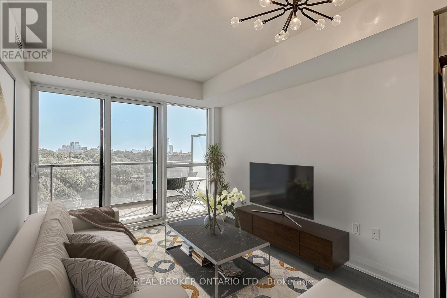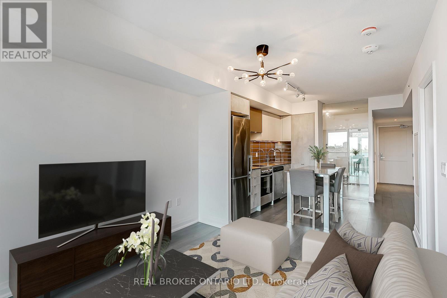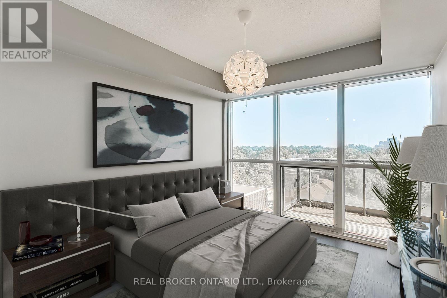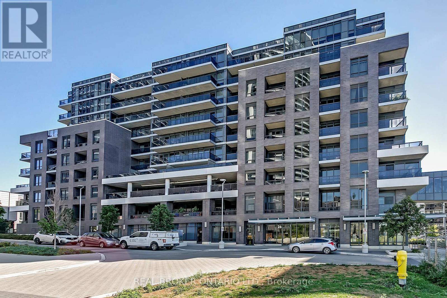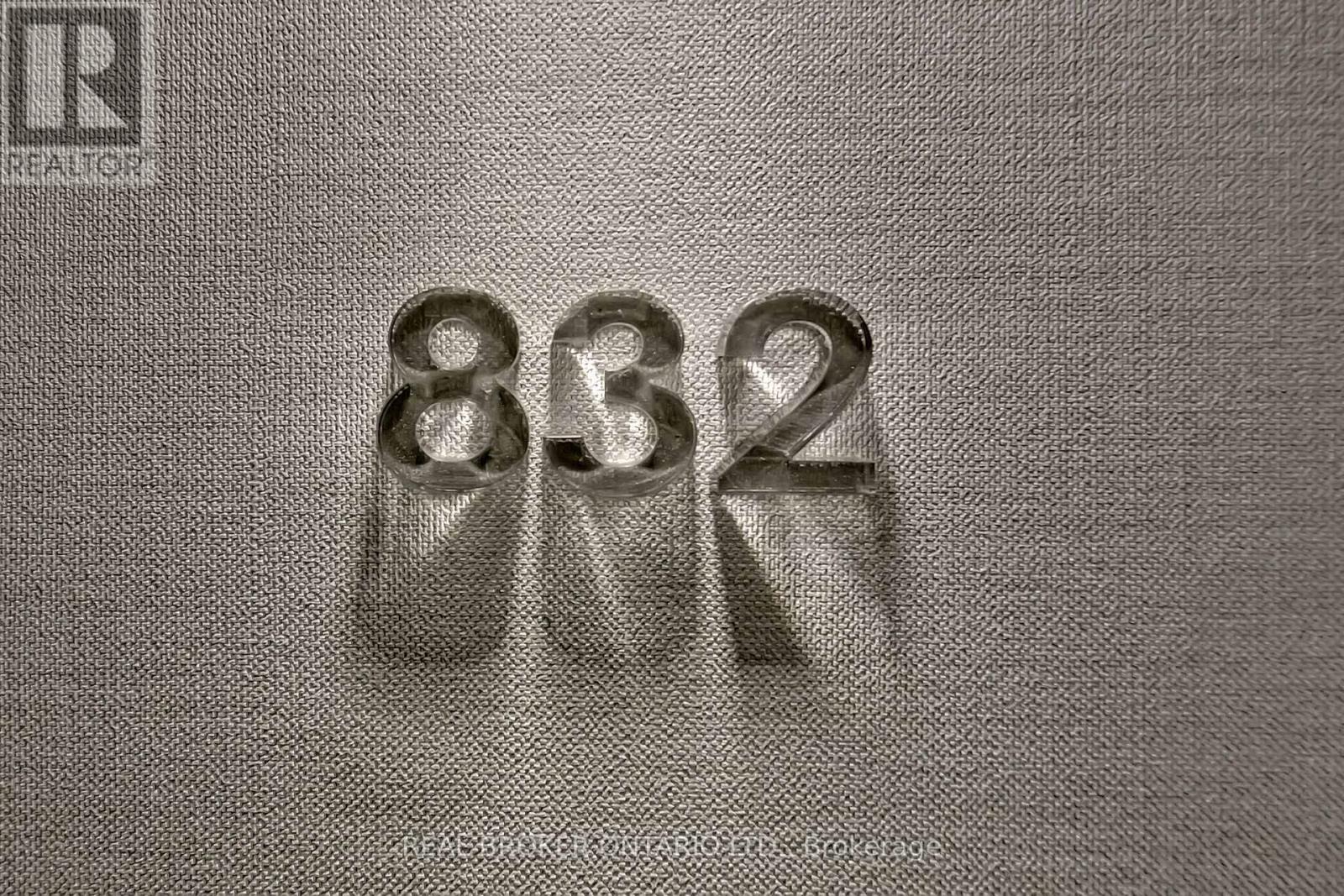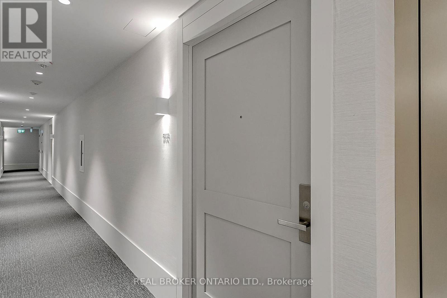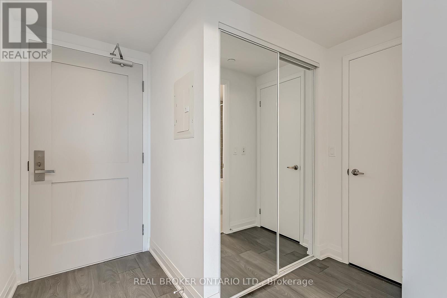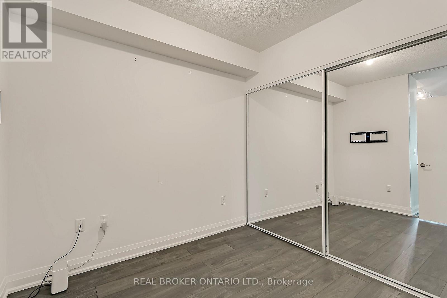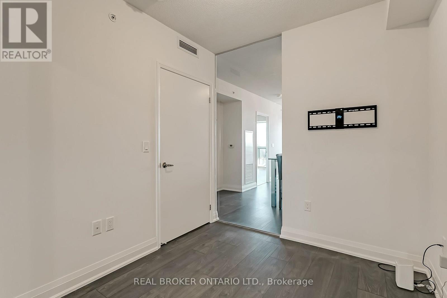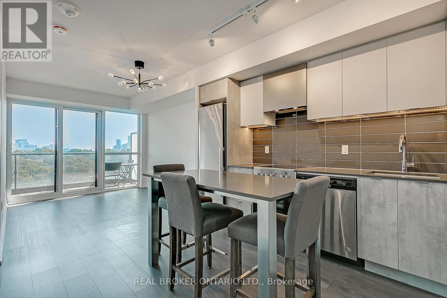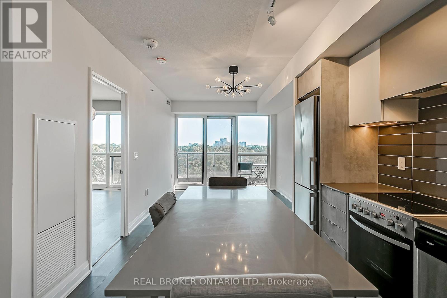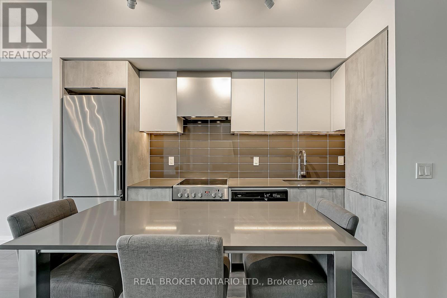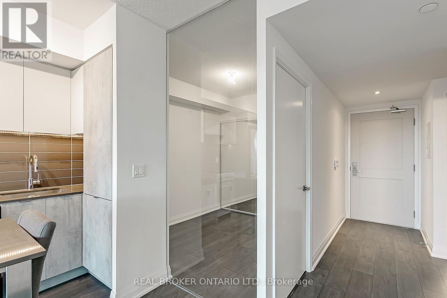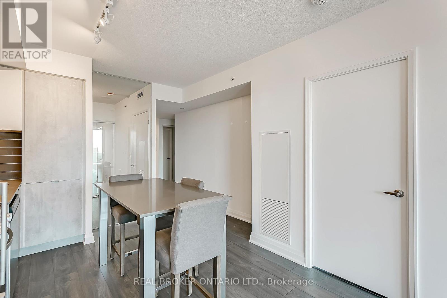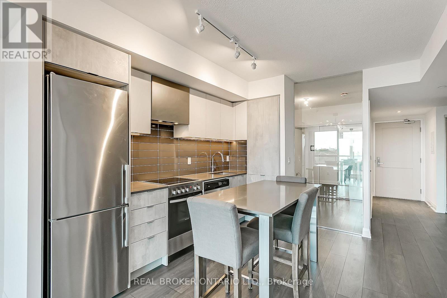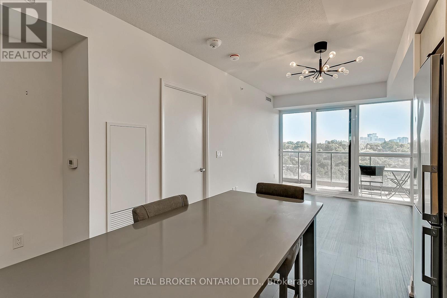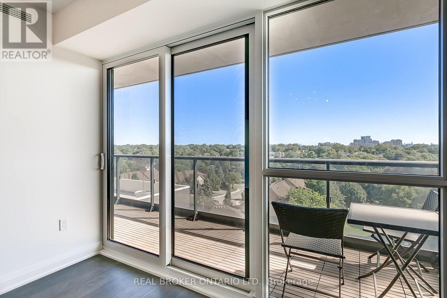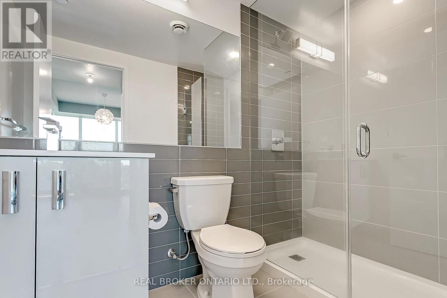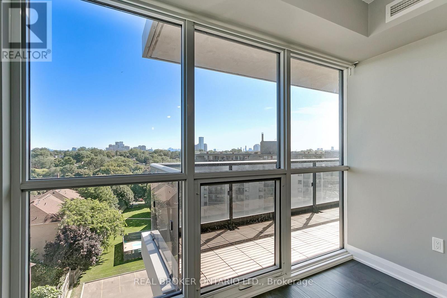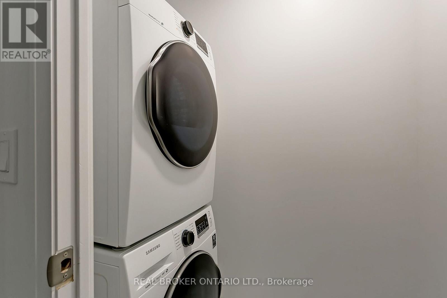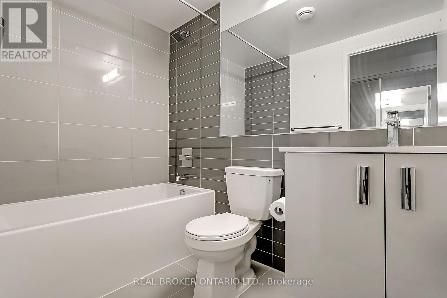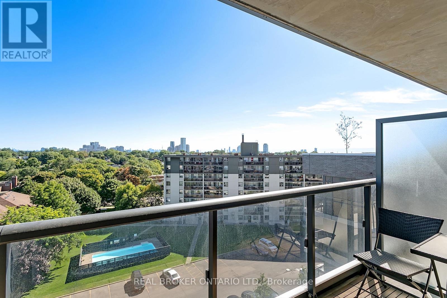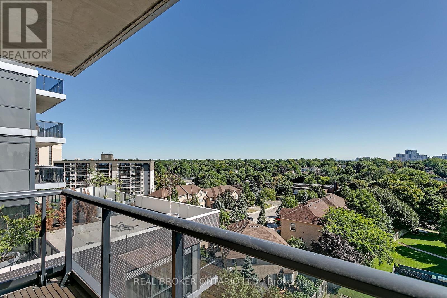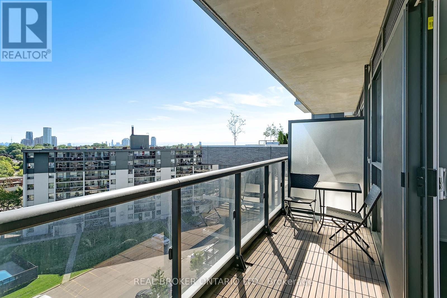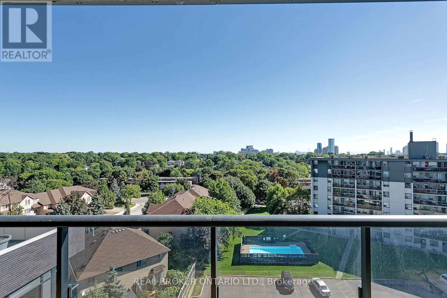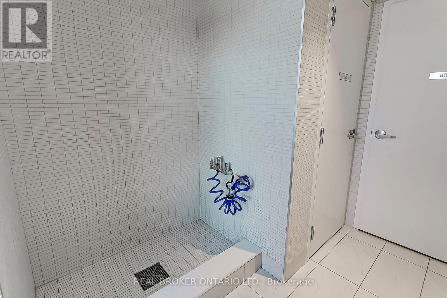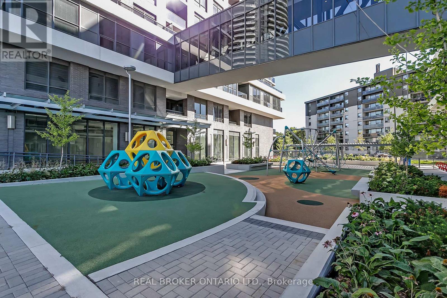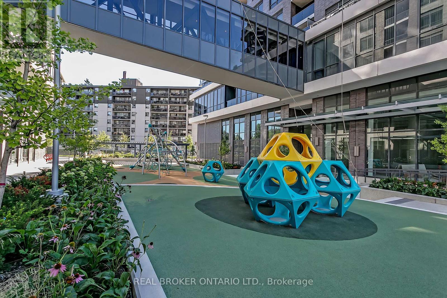2 Bedroom
2 Bathroom
700 - 799 ft2
Central Air Conditioning
Forced Air
$2,750 Monthly
Spacious & Modern 2-Bedroom, 2-Bathroom Condo. Bright unit featuring floor-to-ceiling windows, 9 ft ceilings, and a functional open-concept layout. The living area walks out to a private balcony.The kitchen offers stainless steel appliances, a pantry, and a breakfast bar. The large primary bedroom includes a 3-piece ensuite and walk-in closet. 2nd Bedroom with closet. Main 4-pc bathroom. In-suite washer/dryer, modern finishes throughout. Convenient location near Hwy 427, Sherway Gardens, TTC, schools, and Pearson Airport. Some photos have been virtually staged. (id:53661)
Property Details
|
MLS® Number
|
W12329871 |
|
Property Type
|
Single Family |
|
Neigbourhood
|
Islington |
|
Community Name
|
Islington-City Centre West |
|
Amenities Near By
|
Park, Public Transit |
|
Community Features
|
Pet Restrictions |
|
Features
|
Balcony, Carpet Free |
|
Parking Space Total
|
1 |
Building
|
Bathroom Total
|
2 |
|
Bedrooms Above Ground
|
2 |
|
Bedrooms Total
|
2 |
|
Age
|
0 To 5 Years |
|
Amenities
|
Exercise Centre |
|
Appliances
|
Dishwasher, Dryer, Stove, Washer, Refrigerator |
|
Cooling Type
|
Central Air Conditioning |
|
Exterior Finish
|
Brick |
|
Flooring Type
|
Vinyl, Tile |
|
Heating Fuel
|
Natural Gas |
|
Heating Type
|
Forced Air |
|
Size Interior
|
700 - 799 Ft2 |
|
Type
|
Apartment |
Parking
Land
|
Acreage
|
No |
|
Land Amenities
|
Park, Public Transit |
Rooms
| Level |
Type |
Length |
Width |
Dimensions |
|
Flat |
Kitchen |
3.35 m |
3 m |
3.35 m x 3 m |
|
Flat |
Living Room |
3.35 m |
3 m |
3.35 m x 3 m |
|
Flat |
Primary Bedroom |
3.5 m |
3 m |
3.5 m x 3 m |
|
Flat |
Bathroom |
|
|
Measurements not available |
|
Flat |
Bedroom 2 |
2.92 m |
2.45 m |
2.92 m x 2.45 m |
|
Flat |
Bathroom |
|
|
Measurements not available |
https://www.realtor.ca/real-estate/28702235/832-26-gibbs-road-toronto-islington-city-centre-west-islington-city-centre-west

