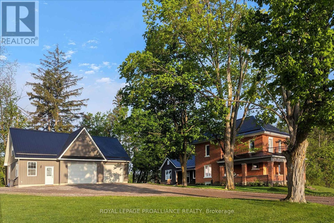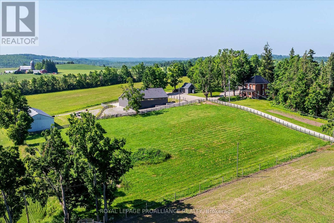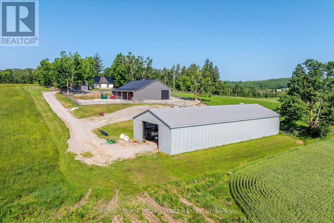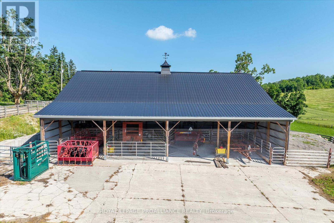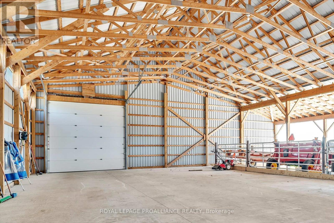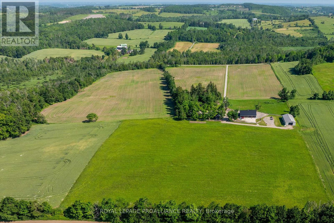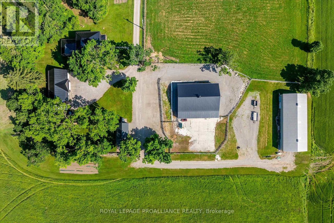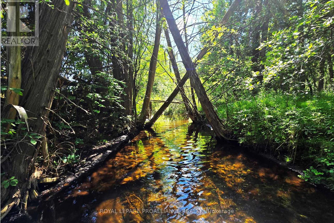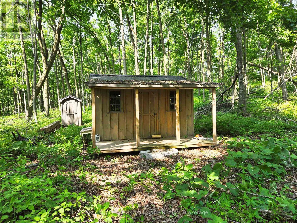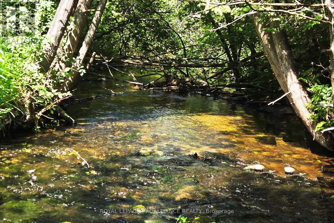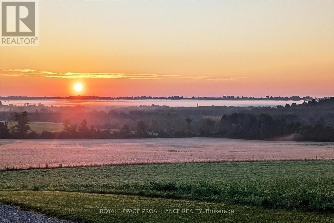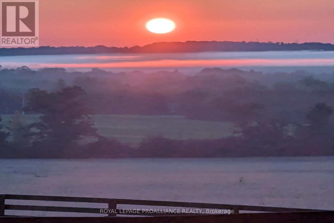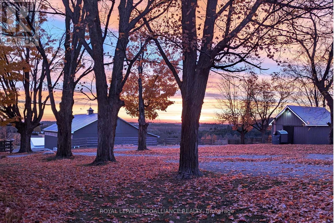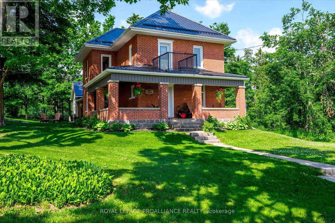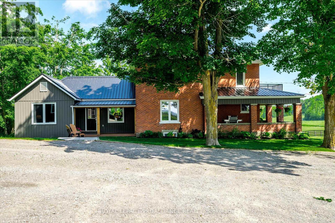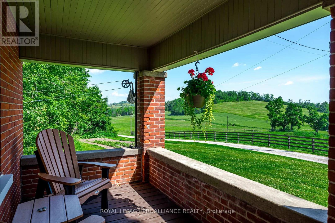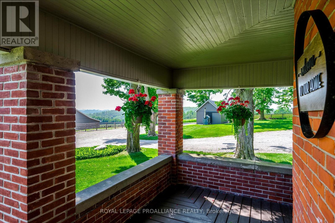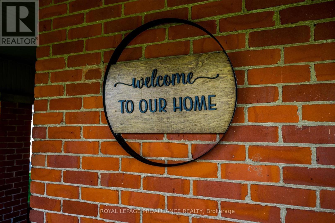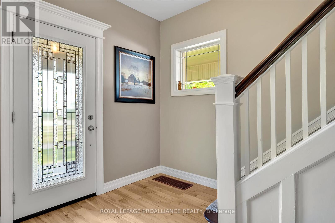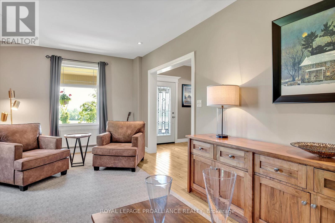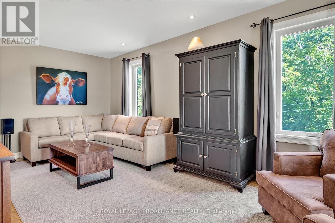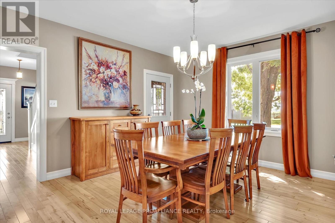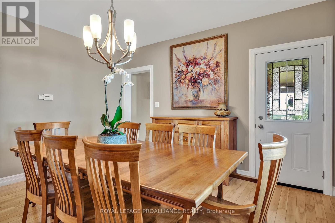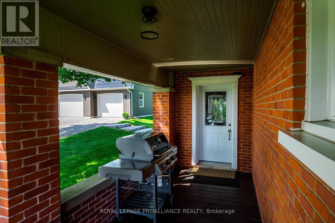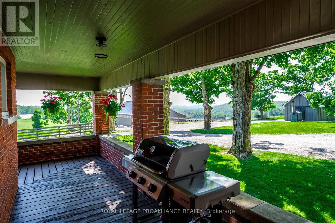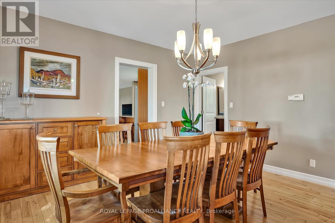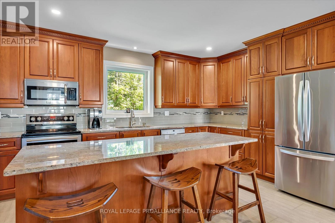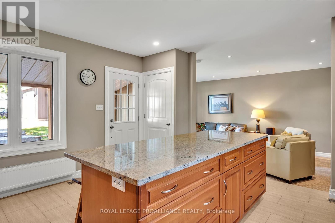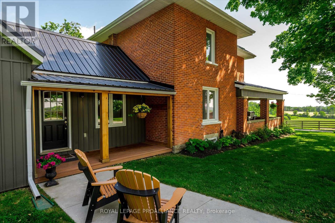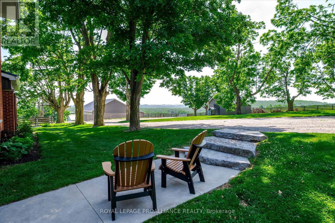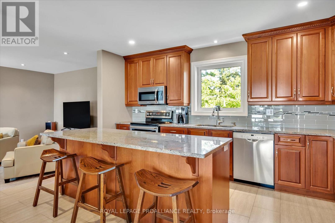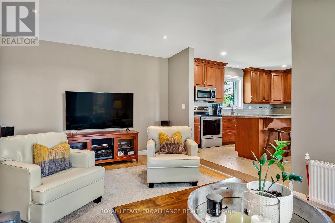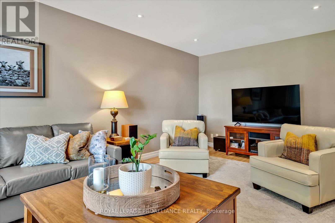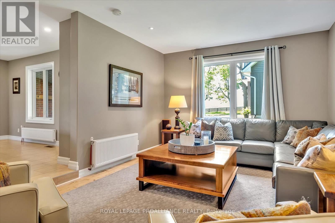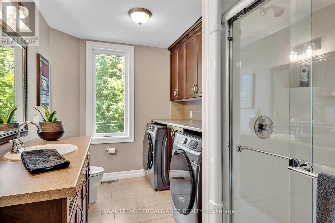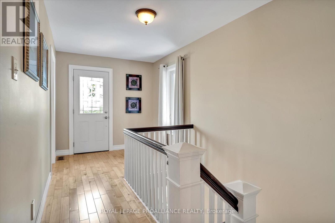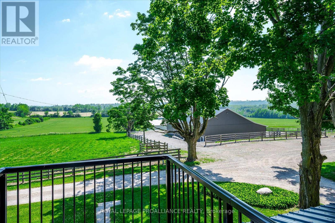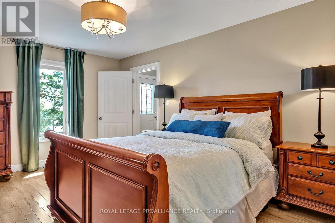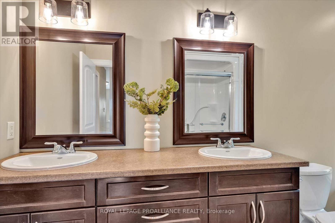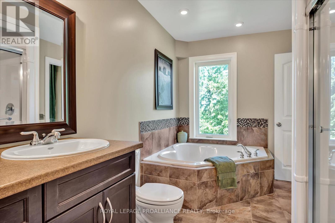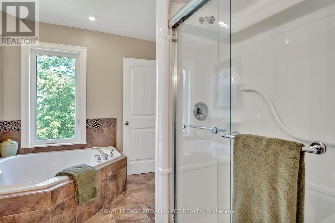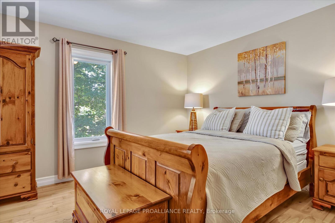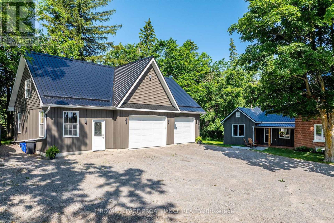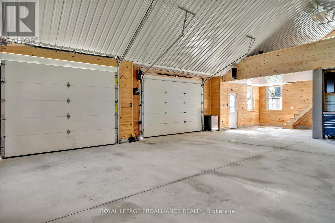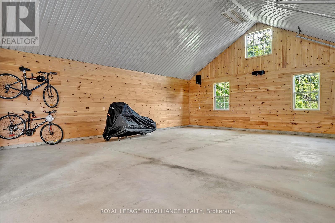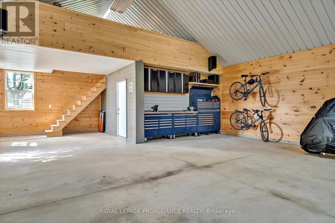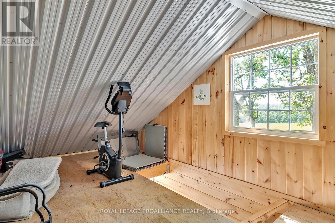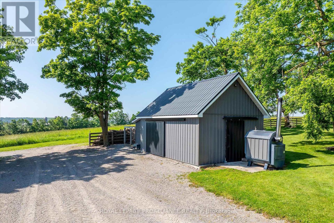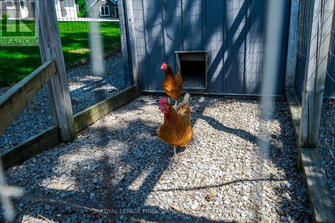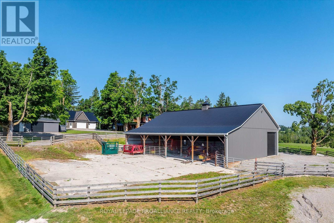2 Bedroom
2 Bathroom
2,000 - 2,500 ft2
Central Air Conditioning
Hot Water Radiator Heat
Acreage
Landscaped
$2,240,000
Country paradise awaits! The original Bland farm is a breathtaking property, offering the ultimate in privacy & serenity set among the rolling hills of Cavan. Fully remodeled, the 2,150sq ft century brick home is crisp & up to date, presenting picturesque mile long views from every window. A spacious attic provides potential for additional living space. This pristine 95+ acre farm offers everything you can imagine for a working farm with 4 out buildings, all with dedicated electrical panels drawing from the pole & connected to Generlink. Built in 2016, the insulated detached garage 51x29 has a finished interior & loft. The 56X46 loafing equipment barn was built in 2019 & is set up for cow calving with 4 sections & 2 shared water bowls, well report indicates 8GPM.The large 96x40 barn is ideal for hay & equipment, the 30x16 utility building includes a 2 compartment chicken coup. The cabin in the woods has a verandah & creek amenity. The 40 workable acres of Otonabee Loam grossed $80k with a yield of 103 bushels of wheat per acre in 2024 & in 2022 soy bean of 41-52 bushels per acre. Nestled amidst fertile fields, meadows & mature maple trees ready for tapping, Jackson Creek traverses the property & is ideal for fly fishing. Investing in a farm can provide a rewarding, enjoyable rural lifestyle. Some key benefits of farm part-time farming: supplemental income, tax benefits on purchases, incentives & deductions, diversified business opportunities like agritourism, event hosting, or selling locally. Overall, a farm can provide well-being from a fulfilling self-sufficient lifestyle with community & family connection, while enjoying fresh air & a peaceful, scenic environment. This delightful sanctuary is strategically located on a quiet municipal, year-round residential road, 15km to PRHC, 11km north of Hwy 115 & only 20 minutes to Hwy 407 ensuring effortless commutes to the GTA. Cham Shan Buddhist Temple is nearby as is the recreational Kawartha Lakes region. (id:53661)
Property Details
|
MLS® Number
|
X12248189 |
|
Property Type
|
Single Family |
|
Community Name
|
Cavan Twp |
|
Community Features
|
Fishing, School Bus |
|
Equipment Type
|
Propane Tank |
|
Features
|
Hillside, Wooded Area, Irregular Lot Size, Ravine, Rolling, Tiled, Open Space, Wetlands, Carpet Free, Sump Pump |
|
Parking Space Total
|
14 |
|
Rental Equipment Type
|
Propane Tank |
|
Structure
|
Porch, Paddocks/corralls, Barn, Barn, Barn, Shed, Outbuilding |
|
View Type
|
Valley View |
Building
|
Bathroom Total
|
2 |
|
Bedrooms Above Ground
|
2 |
|
Bedrooms Total
|
2 |
|
Age
|
100+ Years |
|
Amenities
|
Separate Heating Controls, Separate Electricity Meters |
|
Appliances
|
Garage Door Opener Remote(s), Central Vacuum, Water Heater - Tankless, Water Heater, Water Softener, Water Treatment, Dishwasher, Dryer, Garage Door Opener, Microwave, Stove, Washer, Refrigerator |
|
Basement Development
|
Unfinished |
|
Basement Type
|
Full (unfinished) |
|
Construction Status
|
Insulation Upgraded |
|
Construction Style Attachment
|
Detached |
|
Cooling Type
|
Central Air Conditioning |
|
Exterior Finish
|
Brick, Vinyl Siding |
|
Fire Protection
|
Smoke Detectors |
|
Foundation Type
|
Poured Concrete |
|
Heating Fuel
|
Propane |
|
Heating Type
|
Hot Water Radiator Heat |
|
Stories Total
|
2 |
|
Size Interior
|
2,000 - 2,500 Ft2 |
|
Type
|
House |
|
Utility Power
|
Generator |
|
Utility Water
|
Drilled Well |
Parking
Land
|
Acreage
|
Yes |
|
Landscape Features
|
Landscaped |
|
Sewer
|
Septic System |
|
Size Frontage
|
1900 Ft |
|
Size Irregular
|
1900 Ft ; 1,991x1,289x80x829x34x981x957x1,311x841' |
|
Size Total Text
|
1900 Ft ; 1,991x1,289x80x829x34x981x957x1,311x841'|50 - 100 Acres |
|
Soil Type
|
Otonabee Loam |
|
Surface Water
|
River/stream |
|
Zoning Description
|
Farm Residential |
Rooms
| Level |
Type |
Length |
Width |
Dimensions |
|
Second Level |
Primary Bedroom |
3.44 m |
6.69 m |
3.44 m x 6.69 m |
|
Second Level |
Bedroom 2 |
3.28 m |
4.32 m |
3.28 m x 4.32 m |
|
Second Level |
Bathroom |
4.46 m |
2.43 m |
4.46 m x 2.43 m |
|
Main Level |
Foyer |
2.37 m |
4.89 m |
2.37 m x 4.89 m |
|
Main Level |
Kitchen |
4.56 m |
4.81 m |
4.56 m x 4.81 m |
|
Main Level |
Dining Room |
4.29 m |
4.32 m |
4.29 m x 4.32 m |
|
Main Level |
Living Room |
6.34 m |
3.83 m |
6.34 m x 3.83 m |
|
Main Level |
Living Room |
3.46 m |
7.04 m |
3.46 m x 7.04 m |
|
Main Level |
Bathroom |
3.49 m |
2.27 m |
3.49 m x 2.27 m |
Utilities
https://www.realtor.ca/real-estate/28527344/831-bland-line-cavan-monaghan-cavan-twp-cavan-twp

