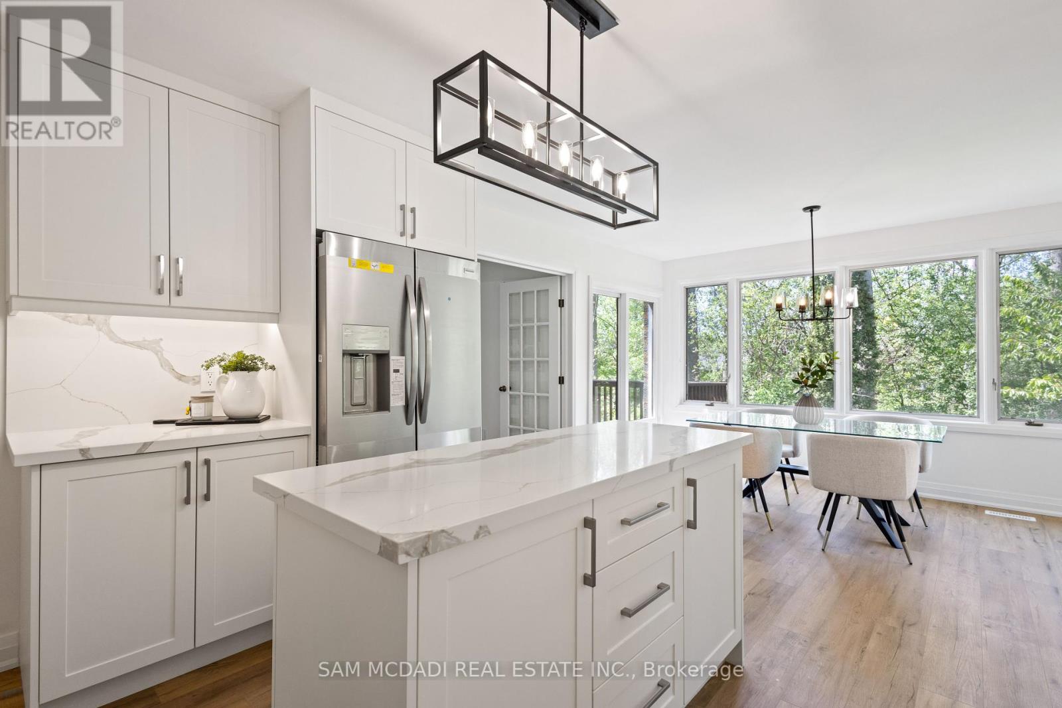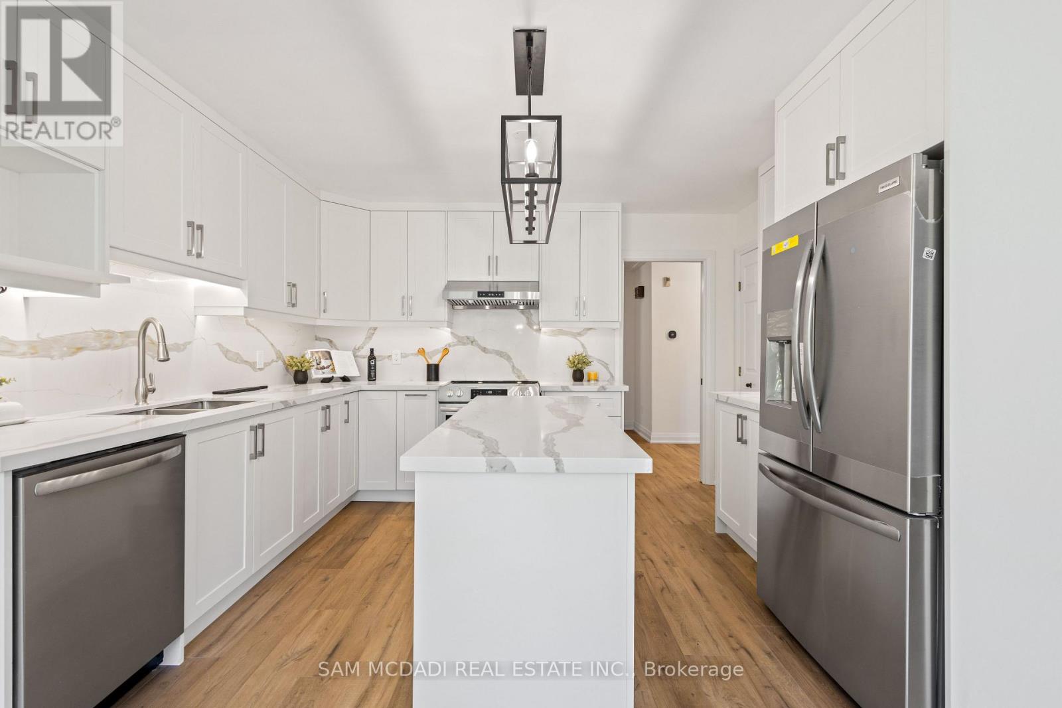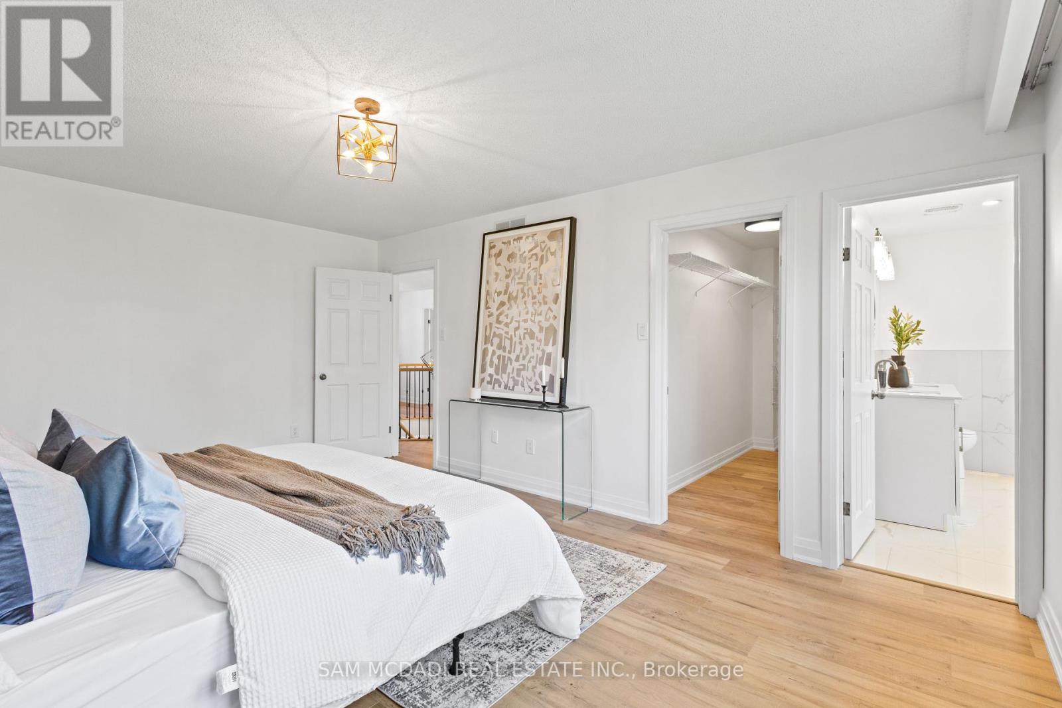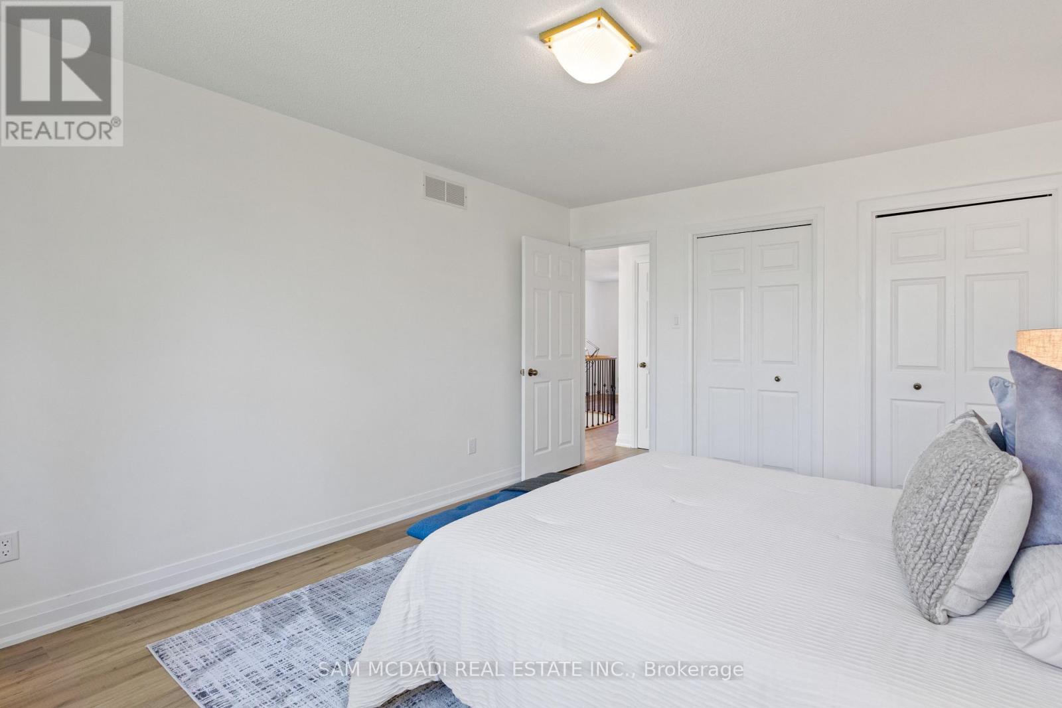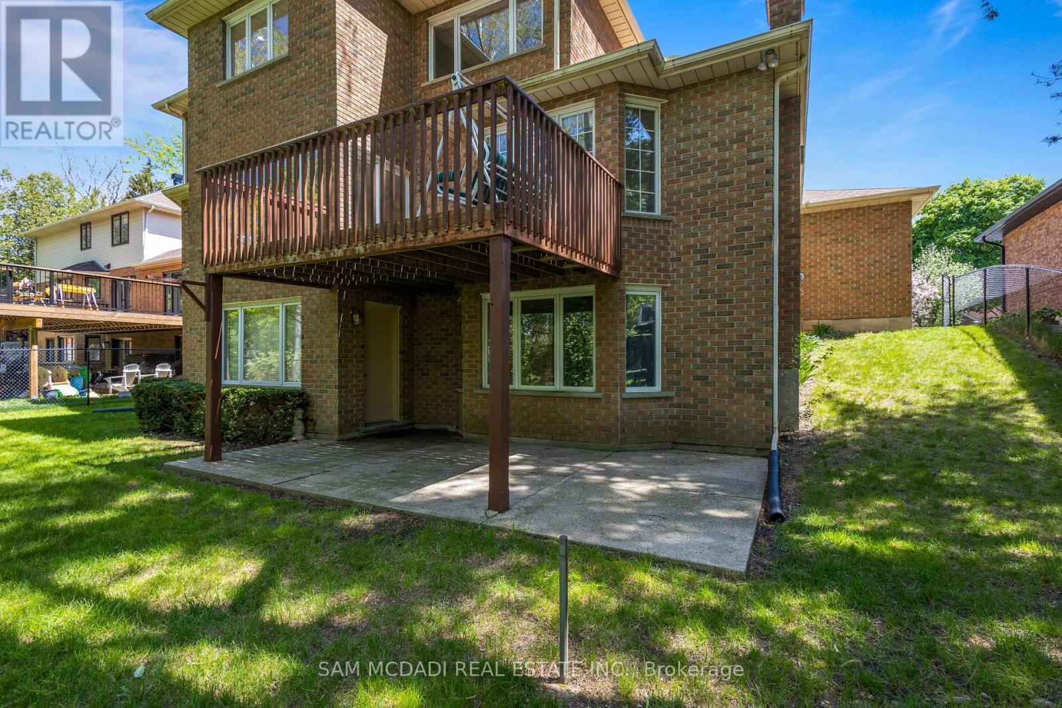6 Bedroom
4 Bathroom
2,500 - 3,000 ft2
Fireplace
Central Air Conditioning
Forced Air
Landscaped
$1,349,000
Welcome to 83 Royal Oak Drive, a recently re-designed residence nestled on a quiet cul-de-sac on a mature, tree-lined enclave. Situated on an expansive 71x208 foot ravine lot, this lovely residence offers a rare combination of privacy, serene nature, and elegant indoor/outdoor living. Meticulously designed with functionality and style in mind, this 2,875 square foot home above grade showcases vinyl plank flooring throughout the main and upper levels complimented by porcelain tiles in all the bathrooms and laundry room. The kitchen being the heart of this home is sure to impress with durable quartz countertops, custom cabinetry, stainless steel appliances, and a generously sized centre island perfect for meal prepping and gathering around. The window wrapped breakfast area overlooks the large backyard and opens up to a raised deck for alfresco dining or tranquil mornings and evenings. Step into your cozy sun-filled family room elevated with a gas fireplace, oversized bay windows, and french doors that enable seamless flow through the main living spaces. Above, 4 spacious bedrooms with their own captivating design details await with a 4-piece shared bath providing comfort and relaxation for 3 of the bedrooms. Step into the primary suite showcasing a walk-in closet and a luxurious 5-piece ensuite with freestanding tub, glass-enclosed shower, gold accents, and refined porcelain tile. The beautifully designed lower level with oversize windows offers flexible living arrangements, including multi-generational living, with a large recreational room, a designated home office, a guest bedroom, a 3-piece bath, a cold room, a bonus room, and extra storage for all of your possessions. Encircled by beautiful mature trees and backing onto the ravine makes this home a serene retreat for residents and guests alike. A rare offering for those seeking a move-in ready family home situated on a private setting and with a total living space of 4,000+ square feet. (id:53661)
Property Details
|
MLS® Number
|
X12169349 |
|
Property Type
|
Single Family |
|
Neigbourhood
|
Tranquility |
|
Amenities Near By
|
Park, Public Transit, Schools |
|
Features
|
Cul-de-sac, Guest Suite |
|
Parking Space Total
|
6 |
|
Structure
|
Deck |
Building
|
Bathroom Total
|
4 |
|
Bedrooms Above Ground
|
4 |
|
Bedrooms Below Ground
|
2 |
|
Bedrooms Total
|
6 |
|
Amenities
|
Fireplace(s) |
|
Appliances
|
Garage Door Opener Remote(s), Dishwasher, Dryer, Hood Fan, Stove, Washer, Window Coverings, Refrigerator |
|
Basement Development
|
Finished |
|
Basement Features
|
Walk Out |
|
Basement Type
|
N/a (finished) |
|
Construction Style Attachment
|
Detached |
|
Construction Style Other
|
Seasonal |
|
Cooling Type
|
Central Air Conditioning |
|
Exterior Finish
|
Brick |
|
Fireplace Present
|
Yes |
|
Fireplace Total
|
2 |
|
Flooring Type
|
Vinyl |
|
Foundation Type
|
Poured Concrete |
|
Half Bath Total
|
1 |
|
Heating Fuel
|
Natural Gas |
|
Heating Type
|
Forced Air |
|
Stories Total
|
2 |
|
Size Interior
|
2,500 - 3,000 Ft2 |
|
Type
|
House |
|
Utility Water
|
Municipal Water |
Parking
Land
|
Acreage
|
No |
|
Fence Type
|
Fenced Yard |
|
Land Amenities
|
Park, Public Transit, Schools |
|
Landscape Features
|
Landscaped |
|
Sewer
|
Sanitary Sewer |
|
Size Depth
|
208 Ft ,9 In |
|
Size Frontage
|
71 Ft |
|
Size Irregular
|
71 X 208.8 Ft |
|
Size Total Text
|
71 X 208.8 Ft |
|
Zoning Description
|
R1a |
Rooms
| Level |
Type |
Length |
Width |
Dimensions |
|
Second Level |
Loft |
3.33 m |
3.54 m |
3.33 m x 3.54 m |
|
Second Level |
Primary Bedroom |
3.72 m |
5.32 m |
3.72 m x 5.32 m |
|
Second Level |
Bedroom 2 |
3.67 m |
4.39 m |
3.67 m x 4.39 m |
|
Second Level |
Bedroom 3 |
3.63 m |
4.01 m |
3.63 m x 4.01 m |
|
Second Level |
Bedroom 4 |
3.72 m |
3.75 m |
3.72 m x 3.75 m |
|
Basement |
Recreational, Games Room |
5.96 m |
4.45 m |
5.96 m x 4.45 m |
|
Basement |
Office |
3.81 m |
4 m |
3.81 m x 4 m |
|
Basement |
Bedroom 5 |
3.61 m |
4.36 m |
3.61 m x 4.36 m |
|
Main Level |
Kitchen |
3.79 m |
3.07 m |
3.79 m x 3.07 m |
|
Main Level |
Eating Area |
3.79 m |
3.52 m |
3.79 m x 3.52 m |
|
Main Level |
Family Room |
6.12 m |
4.36 m |
6.12 m x 4.36 m |
|
Main Level |
Dining Room |
3.72 m |
4.92 m |
3.72 m x 4.92 m |
|
Main Level |
Living Room |
3.71 m |
5.42 m |
3.71 m x 5.42 m |
|
Main Level |
Office |
2.52 m |
2.9 m |
2.52 m x 2.9 m |
https://www.realtor.ca/real-estate/28358480/83-royal-oak-drive-brantford








