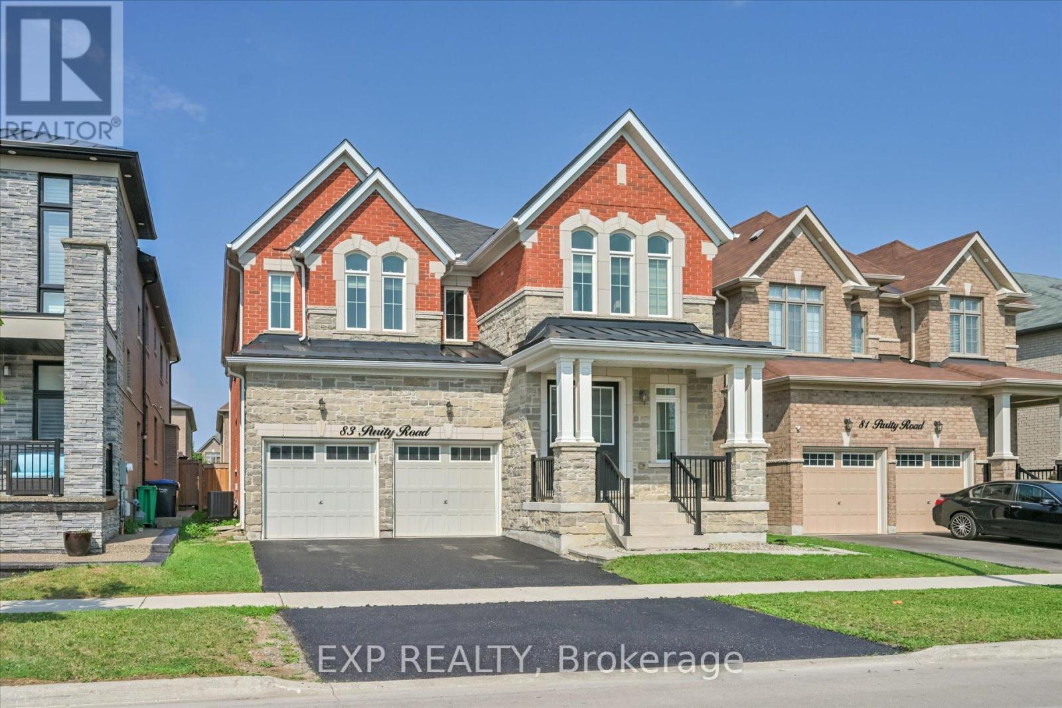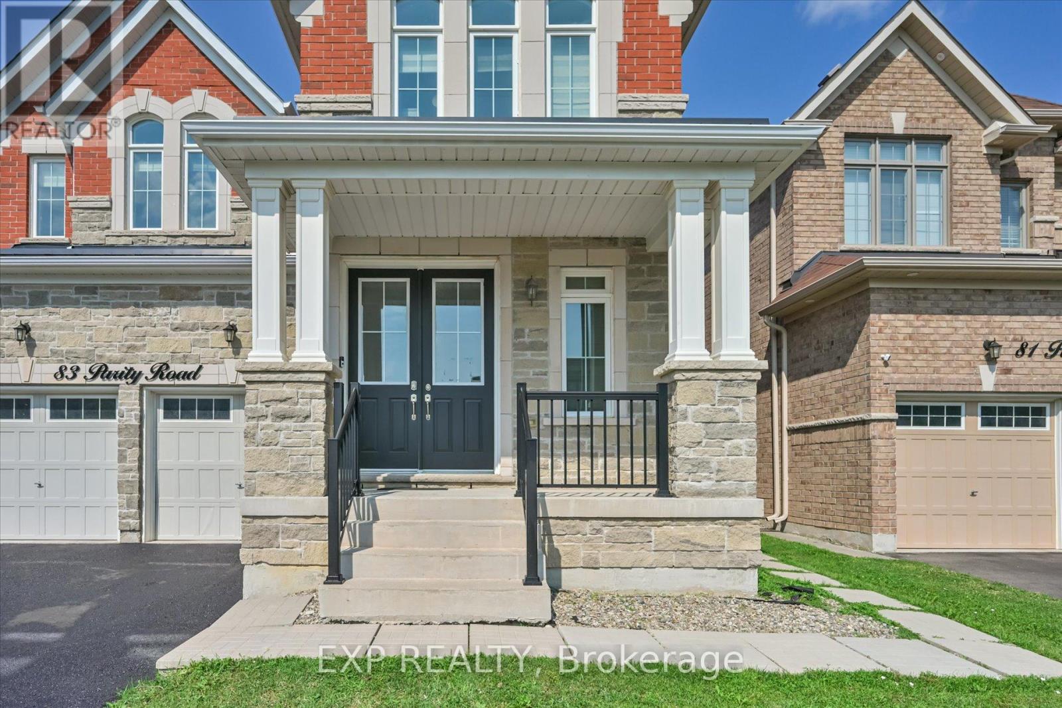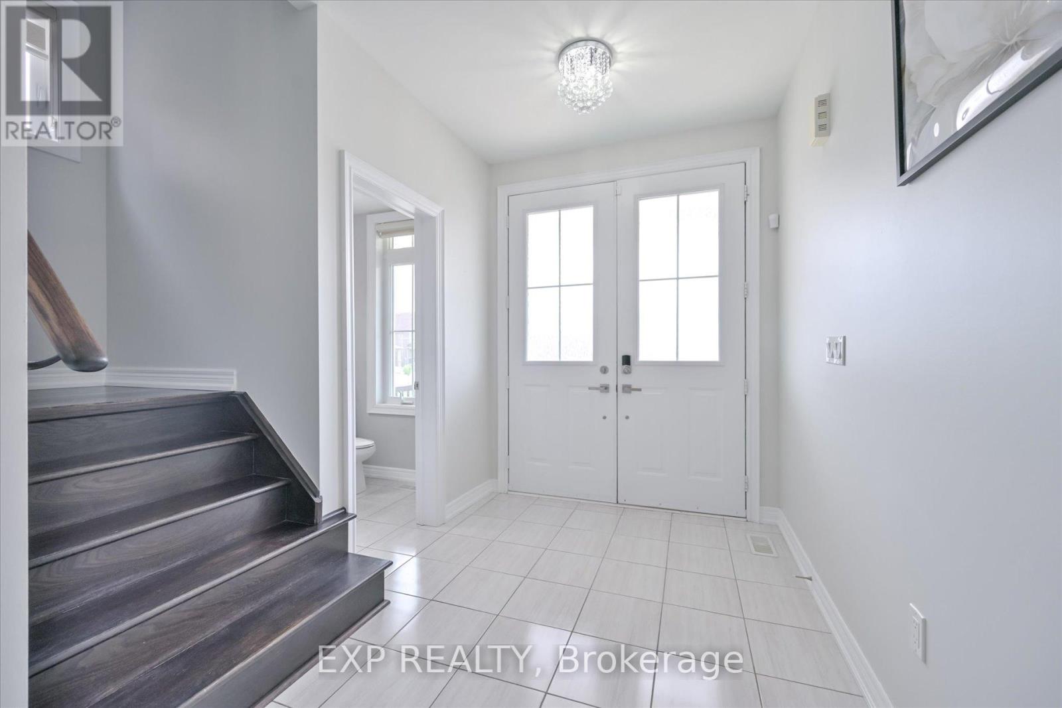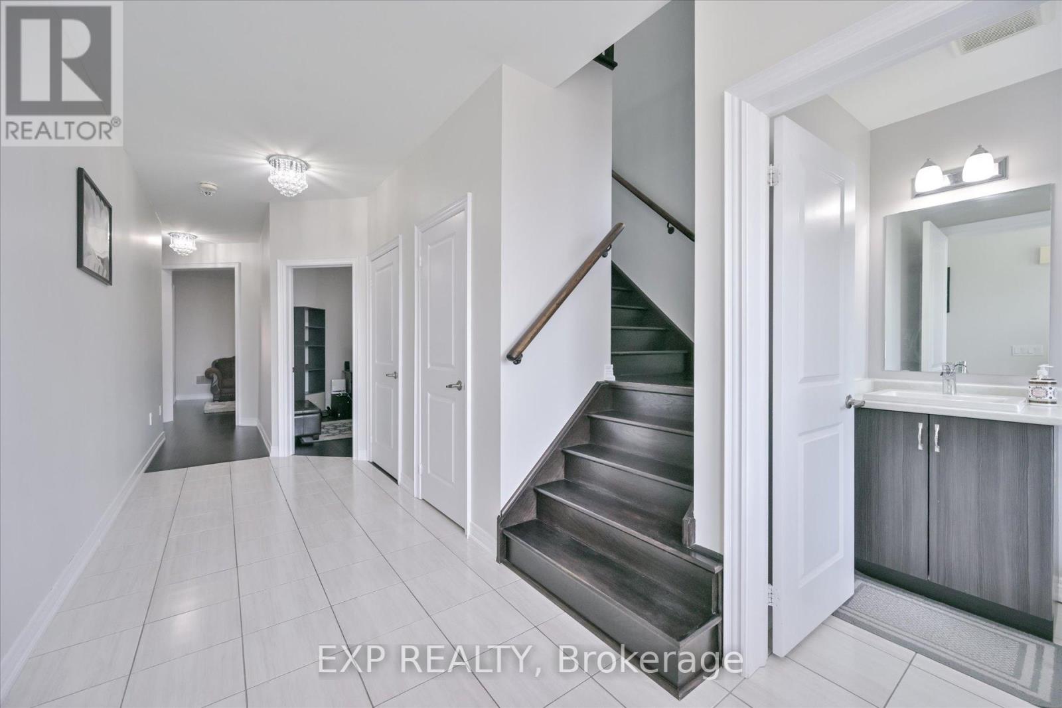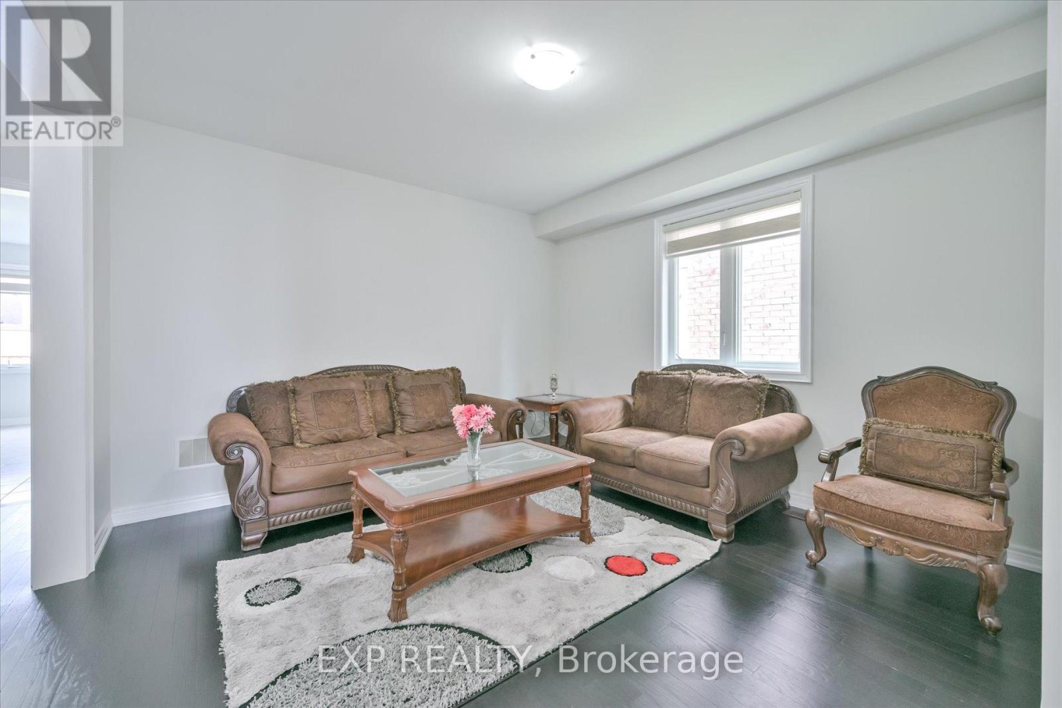8 Bedroom
6 Bathroom
3,500 - 5,000 ft2
Fireplace
Central Air Conditioning
Forced Air
$1,599,900
Stunning 5-Bed, 6-Bath Detached Home with a LEGAL BASEMENT in the highly sought-after Credit Valley community of Brampton! Built in 2017 and offering 3,538 sq. ft. above ground, this property combines luxury, functionality, and income potential. The bright, open-concept layout is filled with natural light, featuring a spacious family room with a gas fireplace, a dedicated office, and a modern kitchen with stainless steel appliances, center island, and walk-out to the backyard. A convenient servery with a large walk-in pantry connects the kitchen to the dining area, providing excellent storage. Upstairs, the primary bedroom offers a 5-piece ensuite and two walk-in closets, while the remaining four bedrooms are paired with two Jack & Jill bathrooms for added convenience. The finished legal basement includes 3 bedrooms, a separate entrance, its own laundry, and generates approximately $3,000 per month in rental income a fantastic mortgage helper! Ideally located just minutes from top-rated schools, public transit, shopping, groceries, restaurants, temples, and churches, this home delivers space, style, and unmatched convenience in one of Bramptons most desirable neighborhoods. (id:53661)
Property Details
|
MLS® Number
|
W12319107 |
|
Property Type
|
Single Family |
|
Neigbourhood
|
Northwood Park |
|
Community Name
|
Credit Valley |
|
Equipment Type
|
Water Heater |
|
Parking Space Total
|
4 |
|
Rental Equipment Type
|
Water Heater |
Building
|
Bathroom Total
|
6 |
|
Bedrooms Above Ground
|
5 |
|
Bedrooms Below Ground
|
3 |
|
Bedrooms Total
|
8 |
|
Age
|
6 To 15 Years |
|
Amenities
|
Fireplace(s) |
|
Appliances
|
Water Heater, Dishwasher, Dryer, Stove, Washer, Window Coverings, Refrigerator |
|
Basement Features
|
Apartment In Basement, Separate Entrance |
|
Basement Type
|
N/a |
|
Construction Style Attachment
|
Detached |
|
Cooling Type
|
Central Air Conditioning |
|
Exterior Finish
|
Brick, Stone |
|
Fireplace Present
|
Yes |
|
Flooring Type
|
Hardwood, Tile, Laminate |
|
Foundation Type
|
Poured Concrete |
|
Half Bath Total
|
1 |
|
Heating Fuel
|
Natural Gas |
|
Heating Type
|
Forced Air |
|
Stories Total
|
2 |
|
Size Interior
|
3,500 - 5,000 Ft2 |
|
Type
|
House |
|
Utility Water
|
Municipal Water |
Parking
Land
|
Acreage
|
No |
|
Sewer
|
Septic System |
|
Size Depth
|
112 Ft ,6 In |
|
Size Frontage
|
41 Ft ,1 In |
|
Size Irregular
|
41.1 X 112.5 Ft |
|
Size Total Text
|
41.1 X 112.5 Ft |
Rooms
| Level |
Type |
Length |
Width |
Dimensions |
|
Second Level |
Laundry Room |
|
|
Measurements not available |
|
Second Level |
Primary Bedroom |
3.96 m |
5.69 m |
3.96 m x 5.69 m |
|
Second Level |
Bedroom 2 |
3.35 m |
3.66 m |
3.35 m x 3.66 m |
|
Second Level |
Bedroom 3 |
3.53 m |
3.66 m |
3.53 m x 3.66 m |
|
Second Level |
Bedroom 4 |
3.35 m |
3.91 m |
3.35 m x 3.91 m |
|
Second Level |
Bedroom 5 |
3.66 m |
3.91 m |
3.66 m x 3.91 m |
|
Basement |
Living Room |
4.72 m |
3.86 m |
4.72 m x 3.86 m |
|
Basement |
Kitchen |
4.5 m |
3.86 m |
4.5 m x 3.86 m |
|
Basement |
Bedroom |
3.96 m |
3.1 m |
3.96 m x 3.1 m |
|
Basement |
Bedroom |
3.96 m |
3.1 m |
3.96 m x 3.1 m |
|
Basement |
Bedroom |
3.05 m |
3.48 m |
3.05 m x 3.48 m |
|
Main Level |
Living Room |
3.96 m |
3.96 m |
3.96 m x 3.96 m |
|
Main Level |
Dining Room |
4.57 m |
3.81 m |
4.57 m x 3.81 m |
|
Main Level |
Kitchen |
4.75 m |
5.34 m |
4.75 m x 5.34 m |
|
Main Level |
Family Room |
5.74 m |
3.96 m |
5.74 m x 3.96 m |
|
Main Level |
Office |
3.35 m |
2.57 m |
3.35 m x 2.57 m |
https://www.realtor.ca/real-estate/28678672/83-parity-road-brampton-credit-valley-credit-valley

