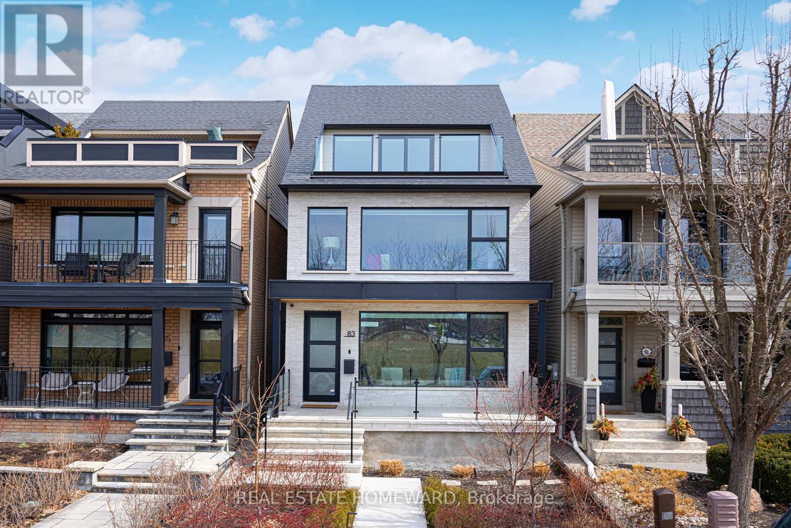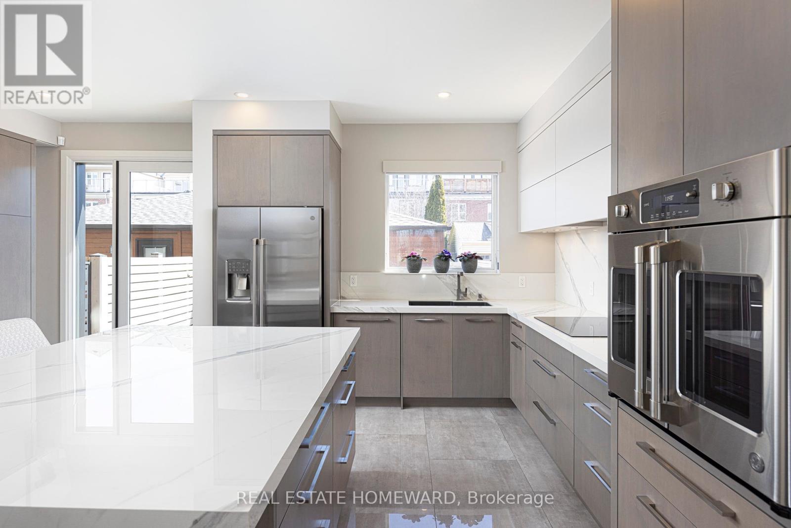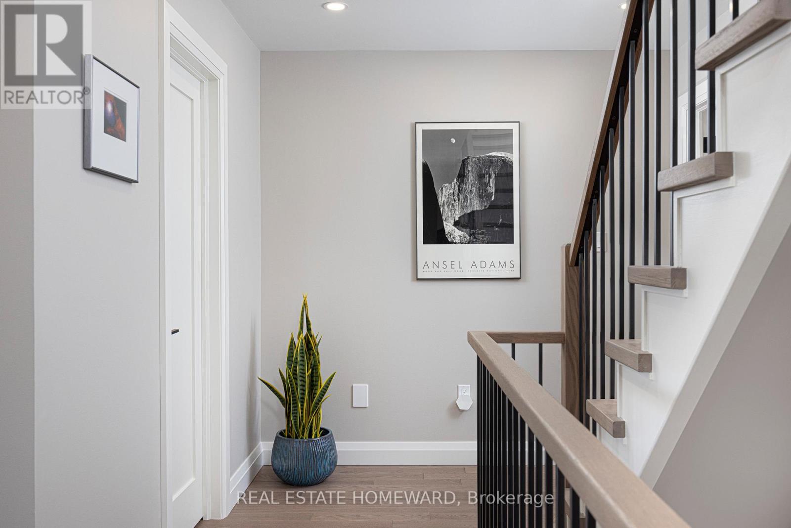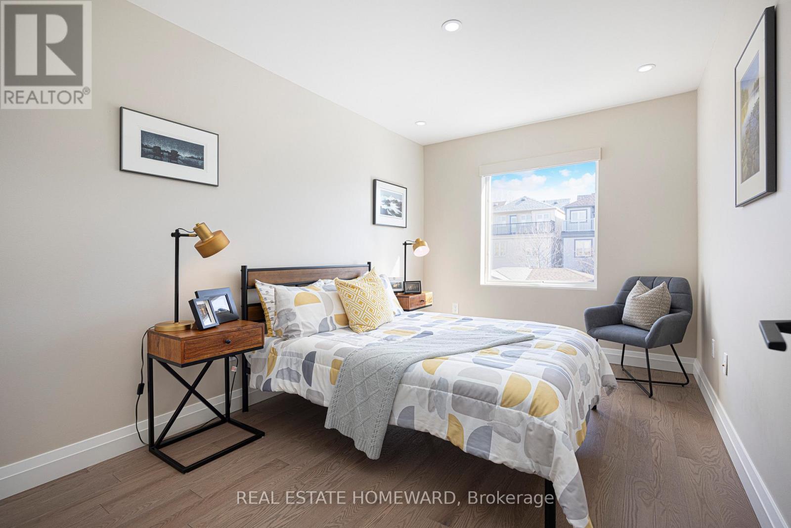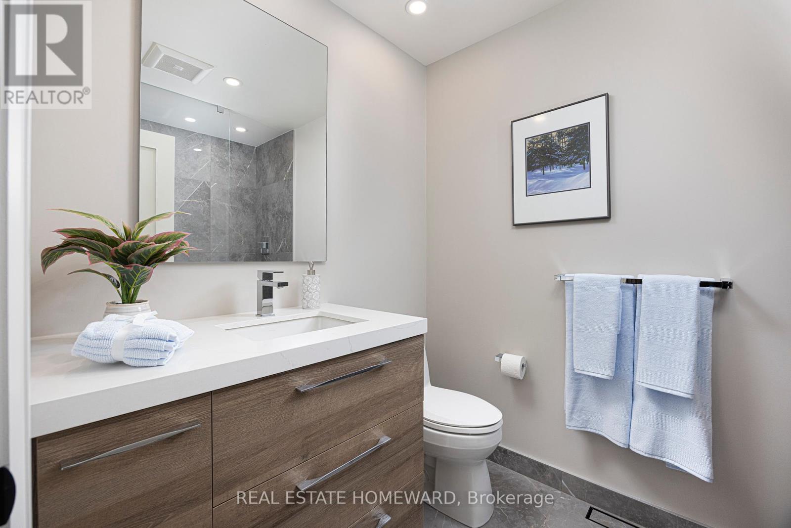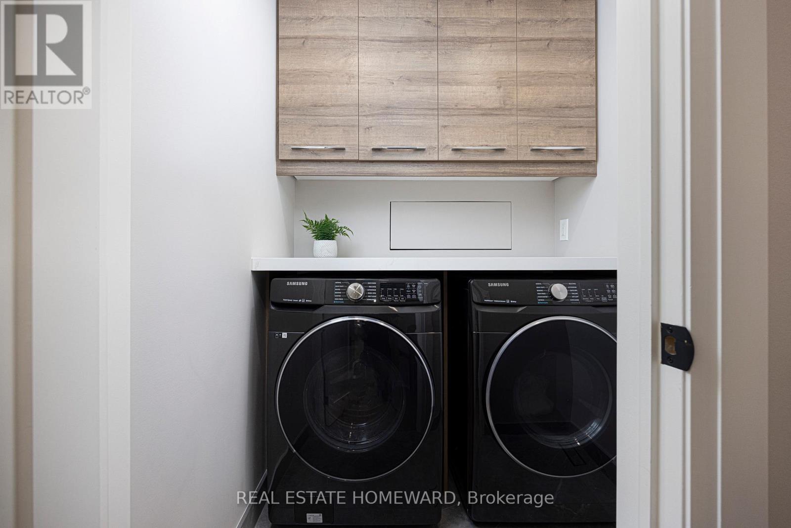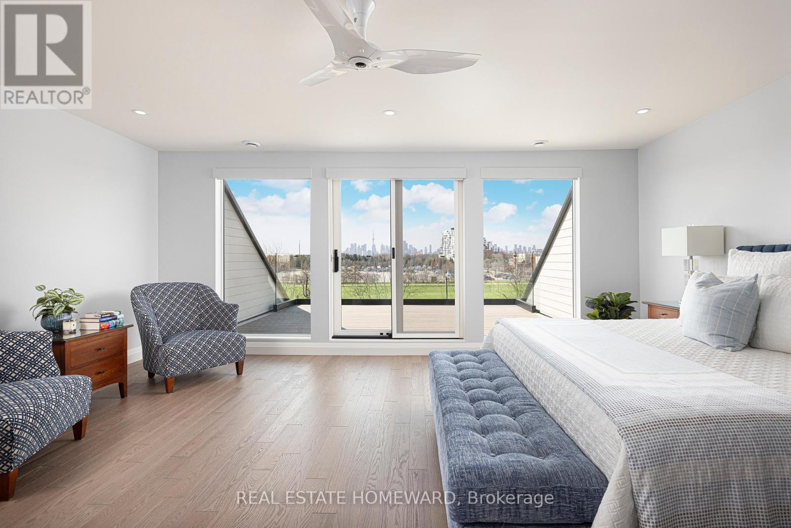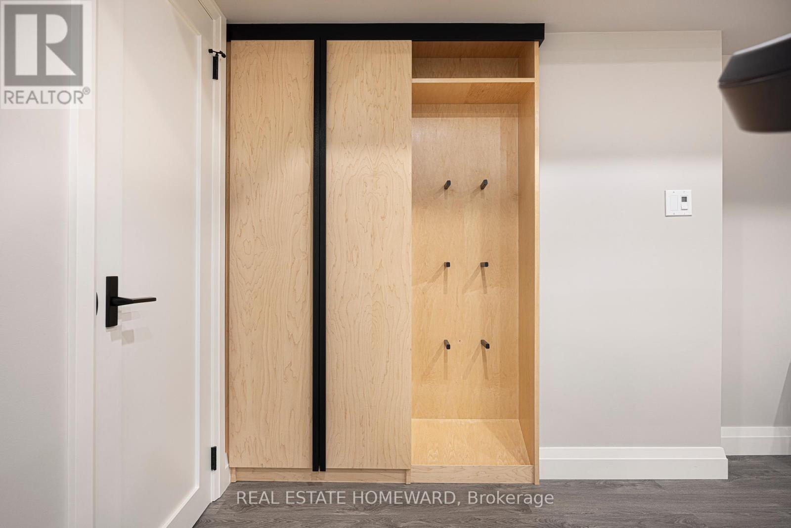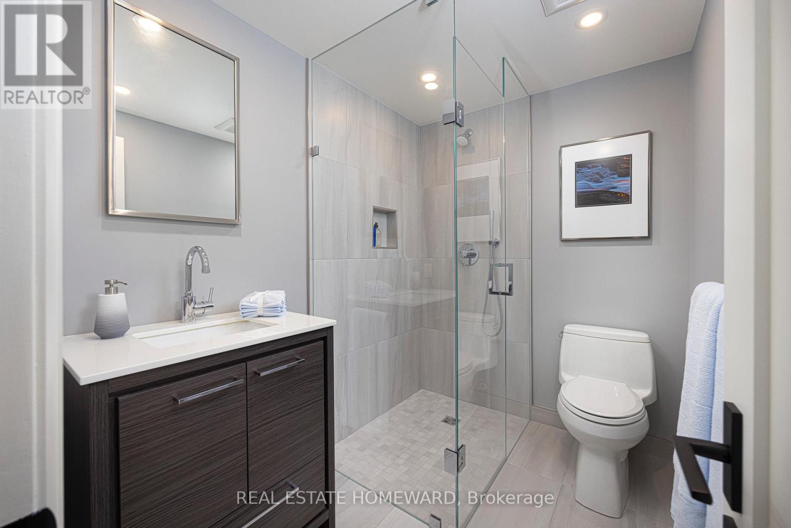4 Bedroom
4 Bathroom
2,500 - 3,000 ft2
Fireplace
Central Air Conditioning
Forced Air
Landscaped, Lawn Sprinkler
$3,650,000
Architectural masterpiece in The Beaches A sanctuary of elegance and privacy. Welcome to a striking and desirable residence, nestled in the west end of The Beaches. This lovely home blends strength and stature with the warmth and sophistication of a luxury home. Commanding attention from the curb with its beautiful stone facade exterior, this 3+1-bedroom, 4-bathroom home offers over 2500 square feet of impeccably designed living space. Inside aluminum clad picture windows, and bespoke finishes create an atmosphere that is both opulent and inviting. The gourmet chefs kitchen features top-of-the-line appliances, including an induction stove top, dekton counters & backsplashes, and a walk-out to a secluded outdoor patio perfect for private entertaining. Retreat to the primary suite, a sanctuary of calm, with a spa-inspired ensuite, that includes a therapeutic steam shower. The home is ideally positioned steps from the lake, Queen Street amenities, and top-rated schools. Uncompromising. Unforgettable. Unparalleled. For those who demand unique luxury, prestige, and perfection this is your Beach retreat. (id:53661)
Property Details
|
MLS® Number
|
E12205922 |
|
Property Type
|
Single Family |
|
Neigbourhood
|
Beaches—East York |
|
Community Name
|
The Beaches |
|
Amenities Near By
|
Beach, Park, Marina, Public Transit |
|
Features
|
Lighting, Carpet Free, Sump Pump |
|
Parking Space Total
|
2 |
|
Structure
|
Deck |
|
View Type
|
View |
Building
|
Bathroom Total
|
4 |
|
Bedrooms Above Ground
|
3 |
|
Bedrooms Below Ground
|
1 |
|
Bedrooms Total
|
4 |
|
Age
|
16 To 30 Years |
|
Amenities
|
Fireplace(s) |
|
Appliances
|
Garage Door Opener Remote(s), Oven - Built-in, Water Heater, Central Vacuum, Window Coverings |
|
Basement Development
|
Finished |
|
Basement Type
|
N/a (finished) |
|
Construction Style Attachment
|
Detached |
|
Cooling Type
|
Central Air Conditioning |
|
Exterior Finish
|
Brick, Stone |
|
Fireplace Present
|
Yes |
|
Flooring Type
|
Hardwood, Vinyl |
|
Foundation Type
|
Concrete |
|
Half Bath Total
|
1 |
|
Heating Fuel
|
Natural Gas |
|
Heating Type
|
Forced Air |
|
Stories Total
|
3 |
|
Size Interior
|
2,500 - 3,000 Ft2 |
|
Type
|
House |
|
Utility Water
|
Municipal Water |
Parking
Land
|
Acreage
|
No |
|
Fence Type
|
Fenced Yard |
|
Land Amenities
|
Beach, Park, Marina, Public Transit |
|
Landscape Features
|
Landscaped, Lawn Sprinkler |
|
Sewer
|
Sanitary Sewer |
|
Size Depth
|
106 Ft ,8 In |
|
Size Frontage
|
24 Ft |
|
Size Irregular
|
24 X 106.7 Ft |
|
Size Total Text
|
24 X 106.7 Ft |
|
Zoning Description
|
R(d1*785) |
Rooms
| Level |
Type |
Length |
Width |
Dimensions |
|
Second Level |
Bedroom 2 |
2.85 m |
4.7 m |
2.85 m x 4.7 m |
|
Second Level |
Bedroom 3 |
2.73 m |
3.97 m |
2.73 m x 3.97 m |
|
Second Level |
Family Room |
5.72 m |
5.01 m |
5.72 m x 5.01 m |
|
Second Level |
Laundry Room |
1.8 m |
1.66 m |
1.8 m x 1.66 m |
|
Third Level |
Primary Bedroom |
5.92 m |
4.98 m |
5.92 m x 4.98 m |
|
Lower Level |
Exercise Room |
5.54 m |
4.27 m |
5.54 m x 4.27 m |
|
Lower Level |
Recreational, Games Room |
5.49 m |
4.7 m |
5.49 m x 4.7 m |
|
Main Level |
Living Room |
5.71 m |
5.05 m |
5.71 m x 5.05 m |
|
Main Level |
Dining Room |
5.56 m |
4.36 m |
5.56 m x 4.36 m |
|
Main Level |
Kitchen |
5.54 m |
4.83 m |
5.54 m x 4.83 m |
Utilities
|
Cable
|
Installed |
|
Electricity
|
Installed |
|
Sewer
|
Installed |
https://www.realtor.ca/real-estate/28437015/83-northern-dancer-boulevard-toronto-the-beaches-the-beaches

