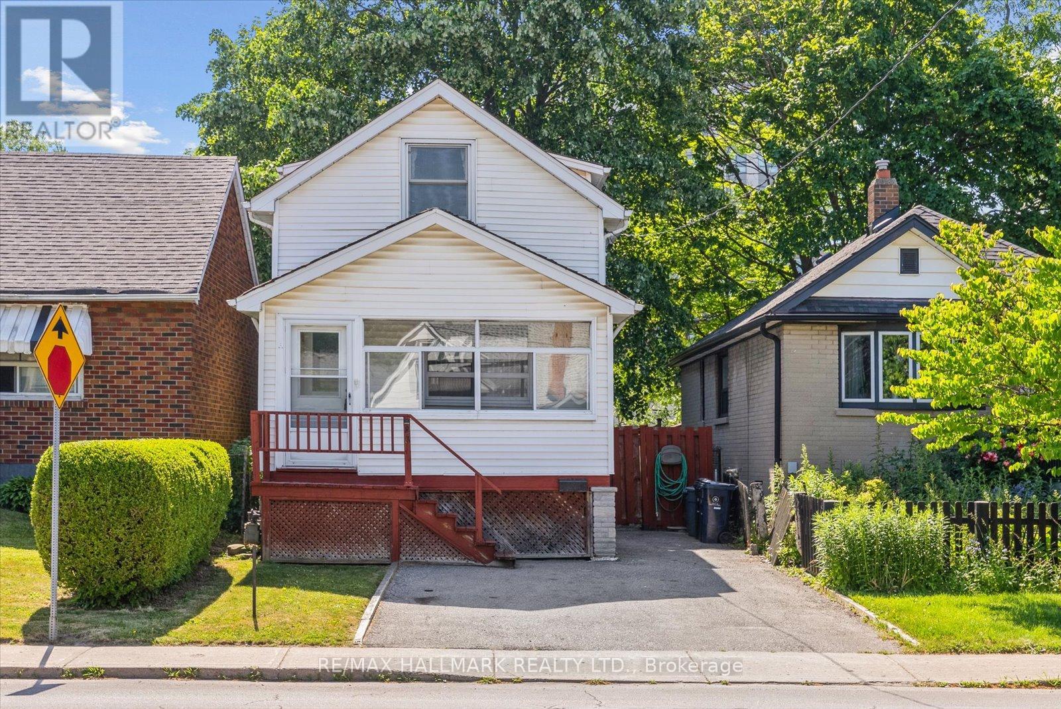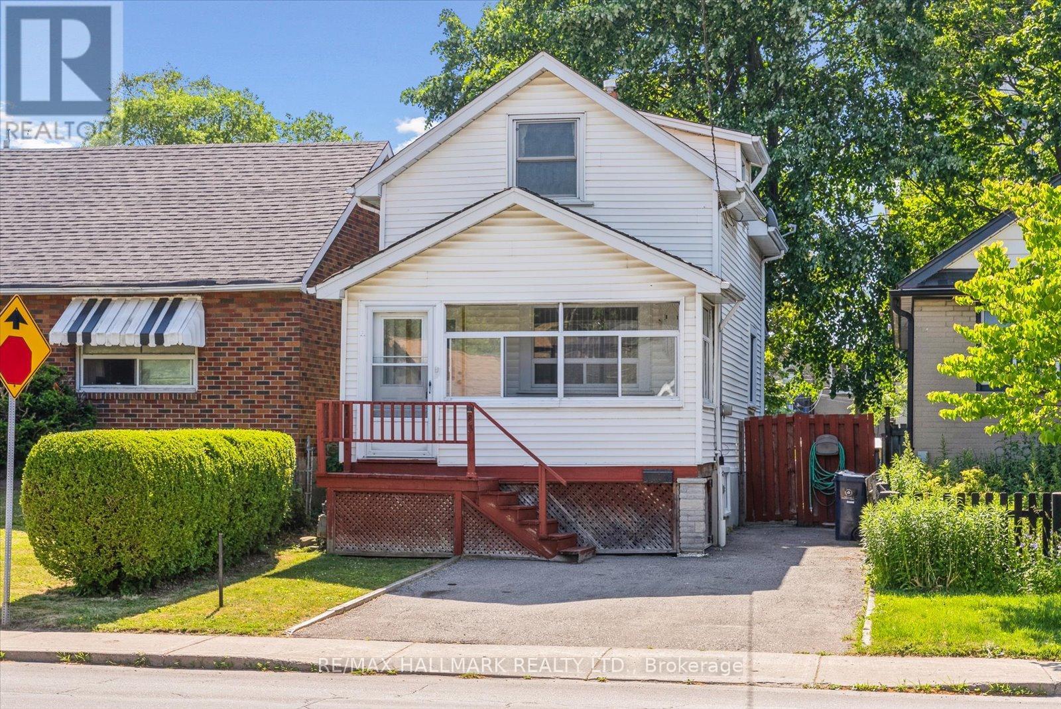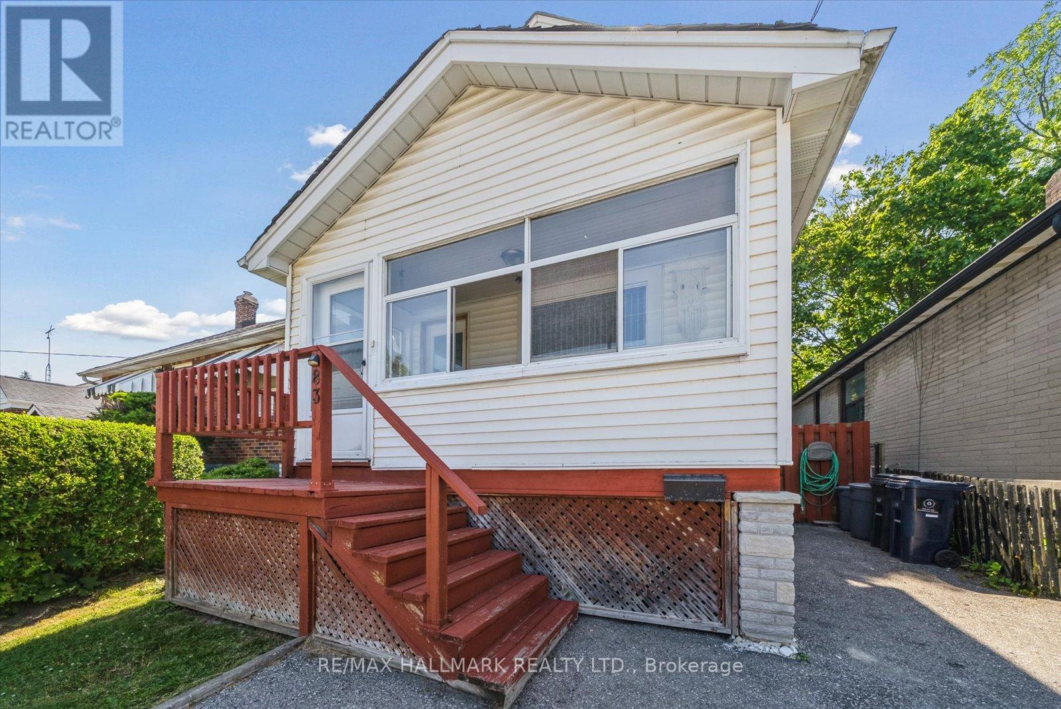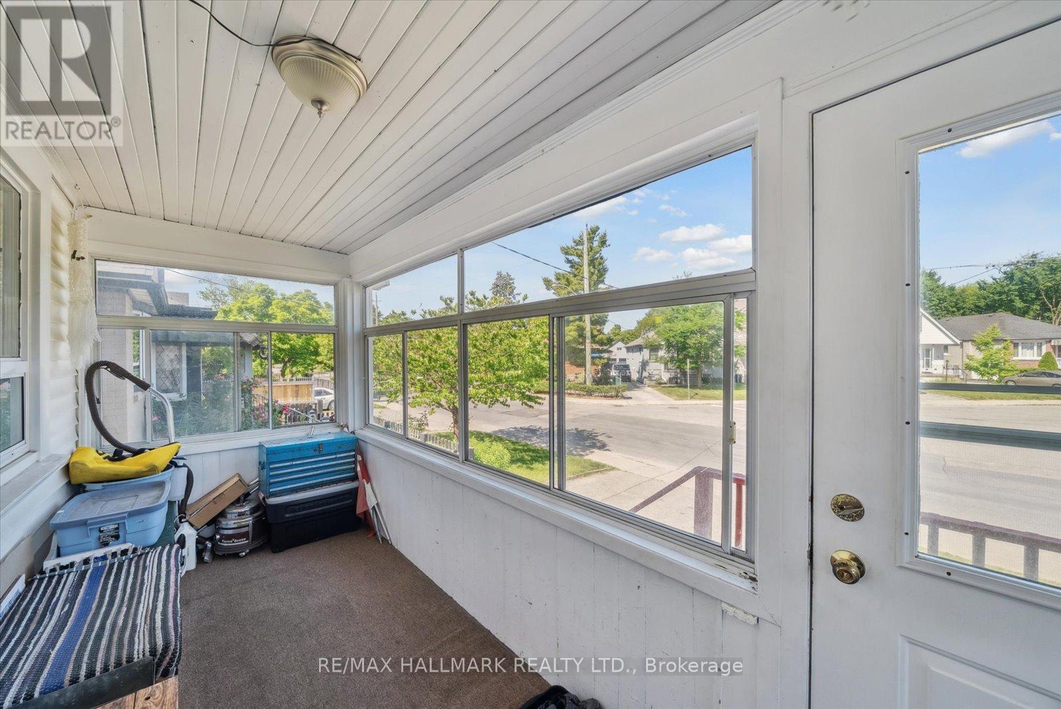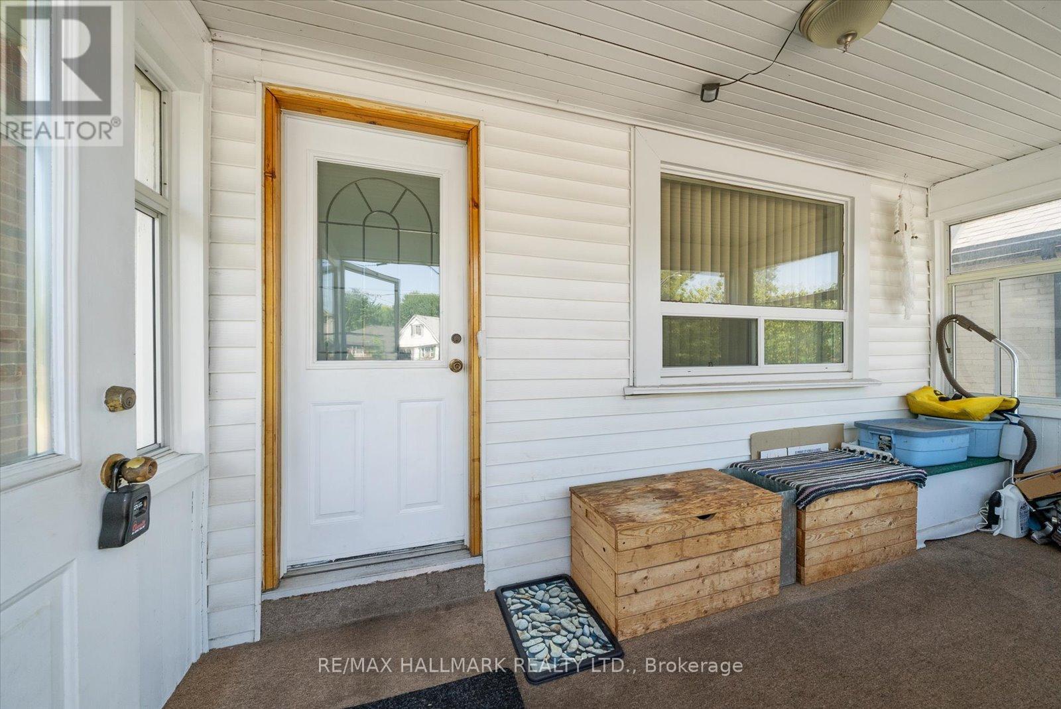3 Bedroom
1 Bathroom
700 - 1,100 ft2
Central Air Conditioning
Forced Air
$625,000
Discover an incredible opportunity in Cliffside! This property is perfect for first-time buyers, investors, or those looking to build, featuring unique potential for laneway housing.The interior boasts a spacious layout with 2+1 bedrooms and an open eat-in kitchen equipped with ample cabinetry and a walkout to a rear deck. The upper level includes two cozy bedrooms and a four-piece bathroom. The mostly finished basement offers additional living space with a third bedroom, a rec room, and plenty of storage. Set on a generous 25 x 140 foot lot, this home provides convenient two-car parking in both the front and rear, with easy access to laneways. Enjoy a great location within walking distance to TTC, GO Train, shopping, schools, and quick access to downtown. For those interested in the potential for laneway housing, please inquire about the letter from Laneway Housing Advisors, which outlines specifics about what is allowable for development. This fantastic value wont last long, especially with many new homes being built on this street! Don't miss out! (id:53661)
Property Details
|
MLS® Number
|
E12243710 |
|
Property Type
|
Single Family |
|
Neigbourhood
|
Scarborough |
|
Community Name
|
Birchcliffe-Cliffside |
|
Parking Space Total
|
1 |
|
Structure
|
Porch, Deck |
Building
|
Bathroom Total
|
1 |
|
Bedrooms Above Ground
|
2 |
|
Bedrooms Below Ground
|
1 |
|
Bedrooms Total
|
3 |
|
Appliances
|
Dishwasher, Dryer, Freezer, Water Heater, Stove, Washer, Window Coverings, Refrigerator |
|
Basement Development
|
Partially Finished |
|
Basement Type
|
N/a (partially Finished) |
|
Construction Style Attachment
|
Detached |
|
Cooling Type
|
Central Air Conditioning |
|
Exterior Finish
|
Aluminum Siding |
|
Flooring Type
|
Carpeted, Ceramic |
|
Foundation Type
|
Poured Concrete |
|
Heating Fuel
|
Natural Gas |
|
Heating Type
|
Forced Air |
|
Stories Total
|
2 |
|
Size Interior
|
700 - 1,100 Ft2 |
|
Type
|
House |
|
Utility Water
|
Municipal Water |
Parking
Land
|
Acreage
|
No |
|
Sewer
|
Sanitary Sewer |
|
Size Depth
|
140 Ft |
|
Size Frontage
|
25 Ft |
|
Size Irregular
|
25 X 140 Ft |
|
Size Total Text
|
25 X 140 Ft |
|
Zoning Description
|
Residential |
Rooms
| Level |
Type |
Length |
Width |
Dimensions |
|
Lower Level |
Recreational, Games Room |
3.29 m |
4.29 m |
3.29 m x 4.29 m |
|
Lower Level |
Utility Room |
4.08 m |
4.49 m |
4.08 m x 4.49 m |
|
Lower Level |
Bedroom |
3.65 m |
3.96 m |
3.65 m x 3.96 m |
|
Lower Level |
Cold Room |
0.64 m |
3.65 m |
0.64 m x 3.65 m |
|
Main Level |
Living Room |
3.08 m |
3.72 m |
3.08 m x 3.72 m |
|
Main Level |
Dining Room |
3.66 m |
3.75 m |
3.66 m x 3.75 m |
|
Main Level |
Kitchen |
4.18 m |
4.02 m |
4.18 m x 4.02 m |
|
Upper Level |
Primary Bedroom |
2.99 m |
3.54 m |
2.99 m x 3.54 m |
|
Upper Level |
Bedroom 2 |
2.93 m |
3.54 m |
2.93 m x 3.54 m |
https://www.realtor.ca/real-estate/28517590/83-mcintosh-street-toronto-birchcliffe-cliffside-birchcliffe-cliffside

